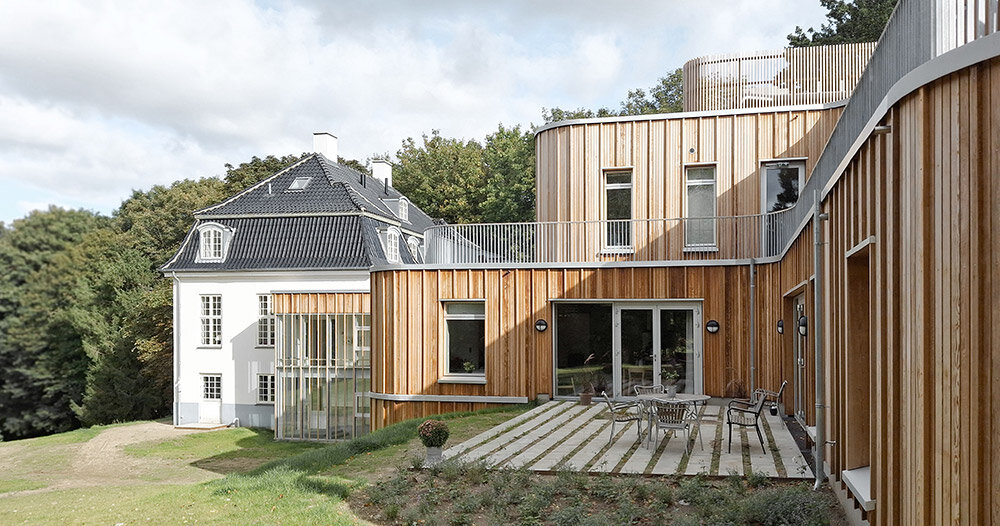The newly completed Bagsværd Observation Home, designed by JAJA Architects, brings a contemporary timber extension to a historic site near Denmark‘s Bagsværd Lake. Originally built as a summer villa for the royal court dentist in the early 1900s, the site has undergone extensive renovation and expansion. This project unites the villa’s historical character with contemporary needs, providing support for children and families facing challenges.
LIVSVÆRK, the organization behind the project, spearheaded the modernization and expansion of the Bagsværd Observation Home. The renovation’s main objective was to create a physical space that enhances the association’s social pedagogical work, offering better support to vulnerable children and families in Denmark.
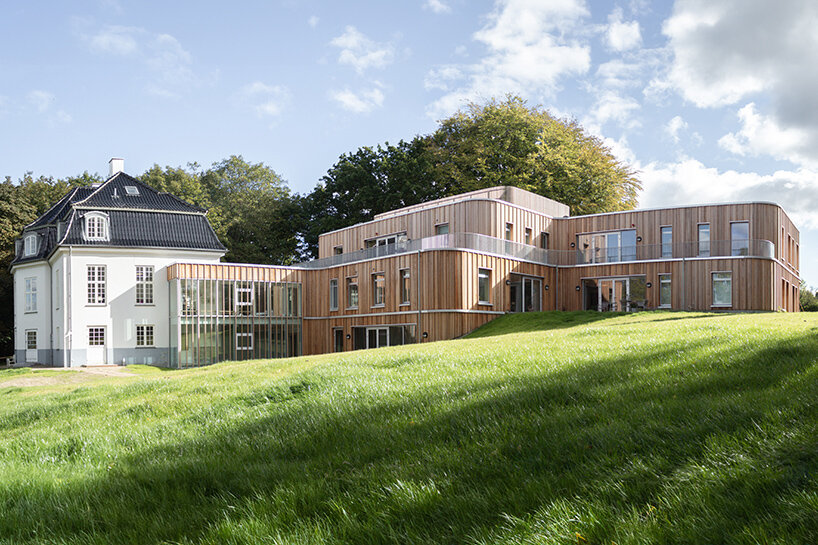
images © JAJA Architects
The Garden House: Modern Extension in bagsværd
JAJA Architects’ addition of the Garden House posed the unique challenge of designing an extension twice the size of the original villa in Bagsværd without overshadowing it. The design team resolved this by establishing a balanced relationship between the historic villa and the new extension. From the lake side, the villa remains the focal point, maintaining its iconic presence, while the Garden House marks the entrance on the opposite side.
The Garden House includes communal living spaces situated between private apartments, each featuring balconies that overlook the surrounding garden and Bagsværd Lake. Direct garden access from the living rooms further integrates indoor and outdoor spaces, creating a sense of comfort and community among residents.
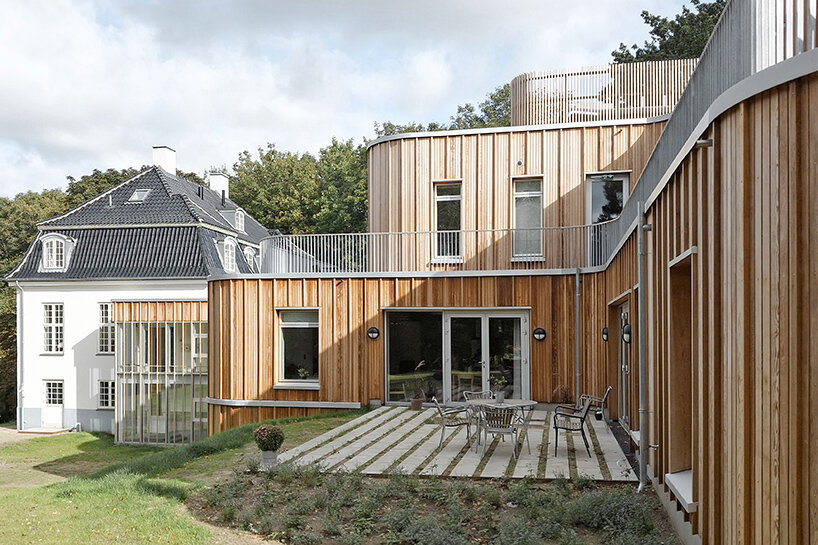
the Bagsværd Observation Home has been renovated and expanded by JAJA Architects
Sustainable Structural Solutions
Above the basement level, JAJA Architects constructs its Bagsværd Observation Home extension primarily of wood, using a combination of cross-laminated timber (CLT) walls, CLT decks, glulam columns, and structural timber. This extensive use of exposed timber helps create a warm, inviting atmosphere that supports a positive living environment for residents.
Rounded corners minimize wind impact and enhance the microclimate around the Garden House’s living areas. This effect is achieved by assembling smaller, faceted CLT elements to form smooth, rounded corners that blend fluidly with the interior CLT walls. Externally, the use of narrow cedar boards around these corners provides a cohesive look, ensuring the building’s design feels unified and harmonious.
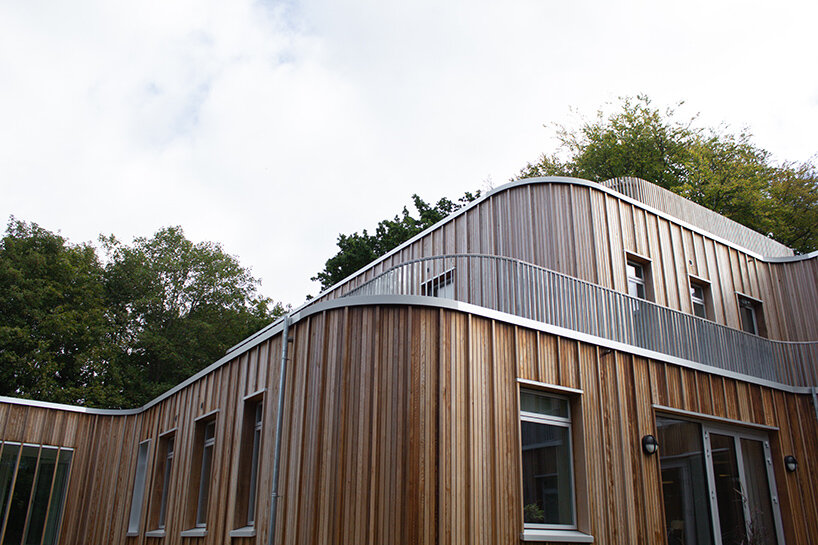
originally built as a summer villa in the early 1900s, it now supports children and families in need
The Bagsværd Observation Home serves as a test project for Denmark’s Voluntary Sustainability Standard, emphasizing environmental, social, and economic sustainability. JAJA Architects focused on low-carbon materials, achieving a CO2 footprint of under 8 kg CO2 equivalent per square meter per year, aligning with the standard’s requirements. This approach positions the project as a forward-looking example of sustainable building practices, potentially shaping future construction regulations.
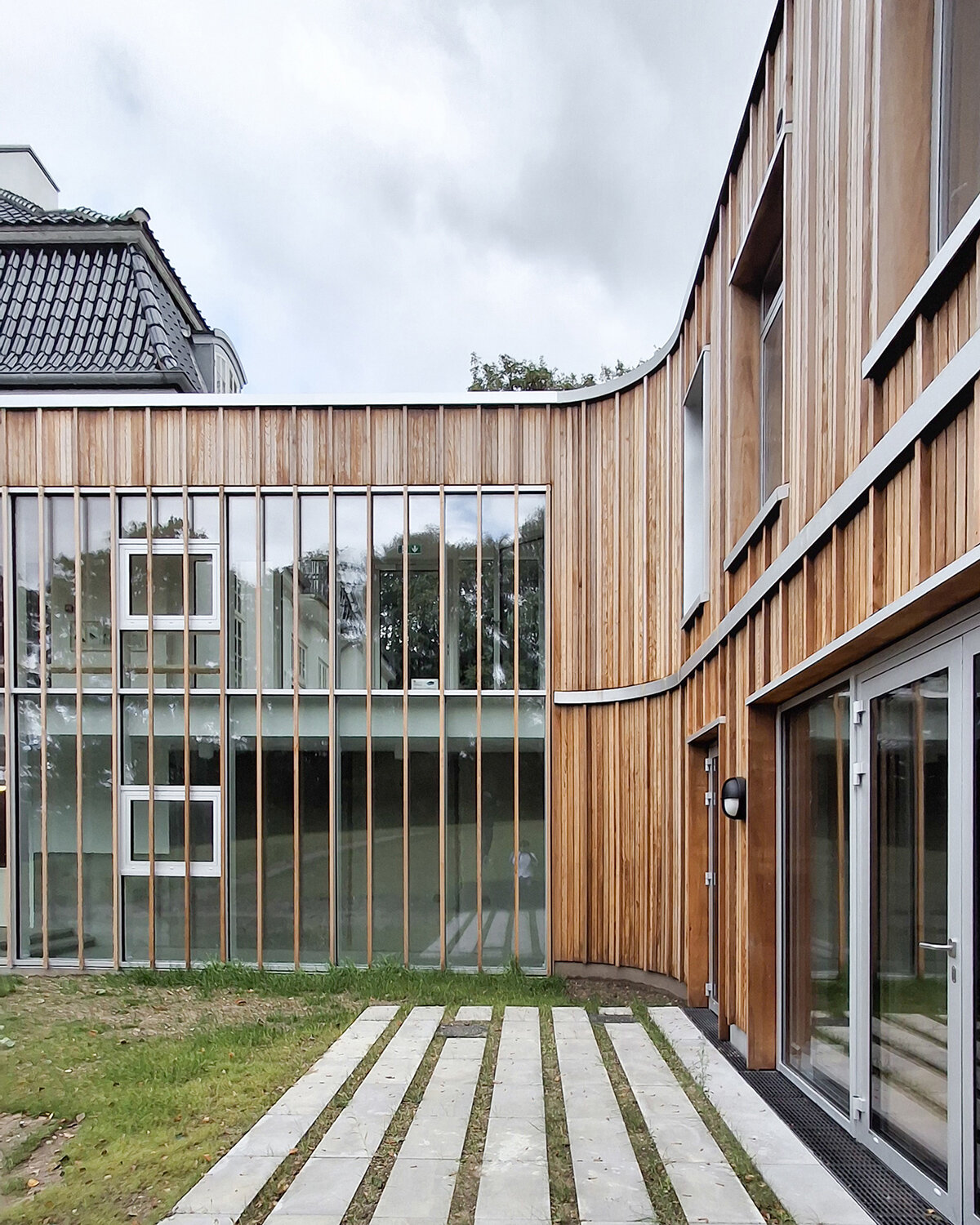
LIVSVÆRK led the modernization to enhance the social pedagogical work for vulnerable families
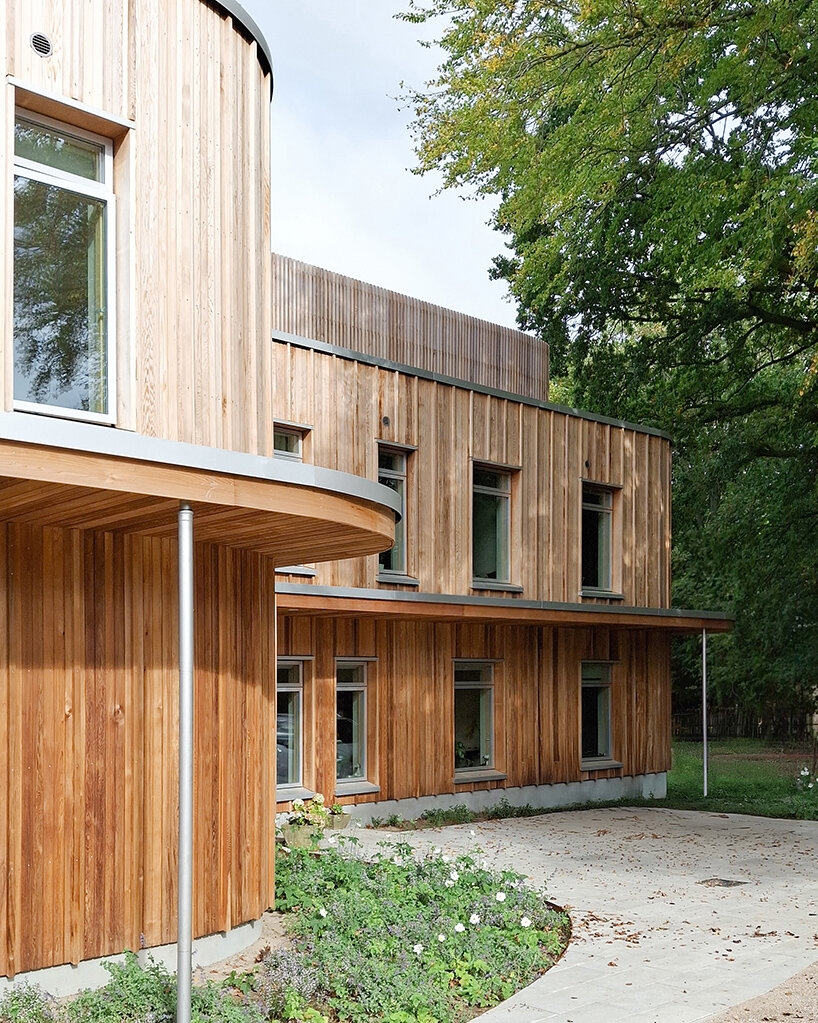
the garden house extension was designed to be functional and maintain balance with the historic villa
