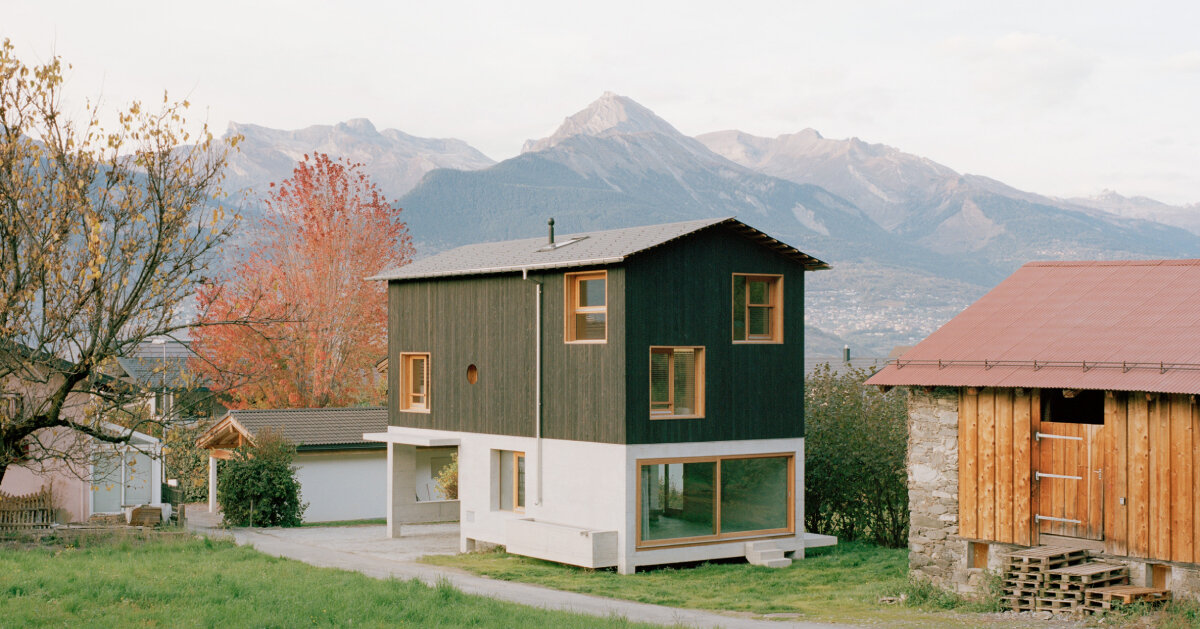Lionel Ballmer Architectes’ Wandering House is a tranquil residence in Switzerland, designed to harmonize with its pastoral surroundings. Located at the edge of the village of Baar, surrounded by the foliage of Valaisan orchards, the project reconsiders the relationship between an existing family barn and others like it in the village, and their engulfing landscape.
With a compact footprint, the new structure seemingly floats above the land, respecting the site’s natural ecology by limiting significant artificial interventions. The Wandering House is raised and supported by stilts, paying homage to traditional raccards — historic Valaisan storage houses. Clad in charred wood that mimics sunburnt timber, and set on a recycled concrete base, it bridges the aesthetics of the past with a contemporary architectural language that embraces its secluded woodland location.
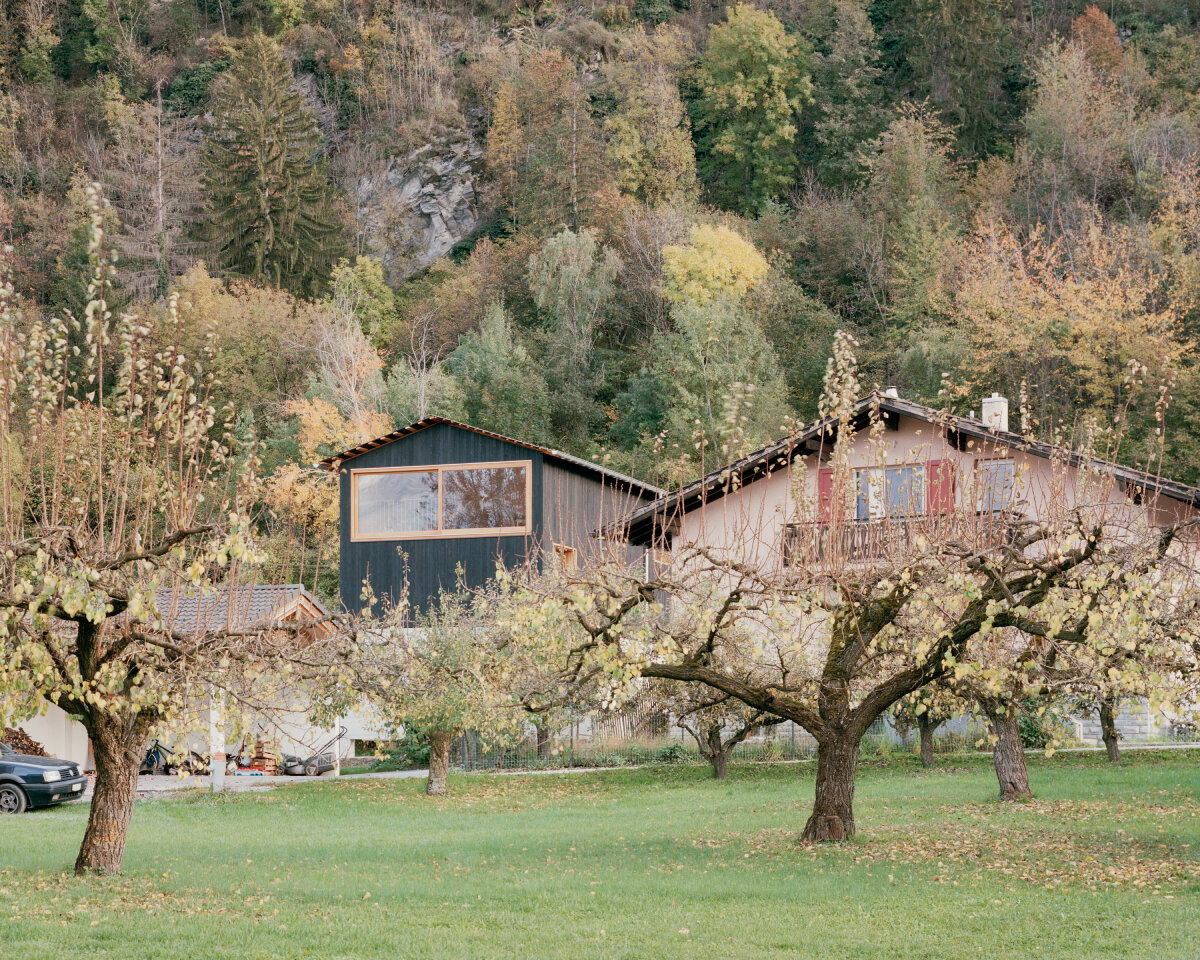
all images by Rory Gardiner
lionel ballmer architectes crafts luminous, adaptable interior
The barn’s historical presence is also leveraged, its ground floor transformed into a cellar and the upper floor into a sheltered reception area. Adjacent to this, the new residence encircles a private garden that fosters intimacy as it connects the two buildings. Internally, the Wandering House’s spaces are designed for adaptability, organized around a central core for service and circulation. Lionel Ballmer Architectes places large sliding glass windows at either end to frame views of the mountains, garden, and barn, strengthening the connection between indoors and the surrounding environment.
The south wing accommodates interconnected living spaces over three levels, while the north hosts a multifunctional outdoor shelter for vehicles, dining, or recreation. Sustainability is also integral to the Swiss architects’ approach, with all structural elements crafted from regionally sourced cross-laminated timber (from spruce) and windows made of local larch wood. Photovoltaic panels and a rainwater collection system also enhance the house’s environmental performance, preserving the area’s natural resources.
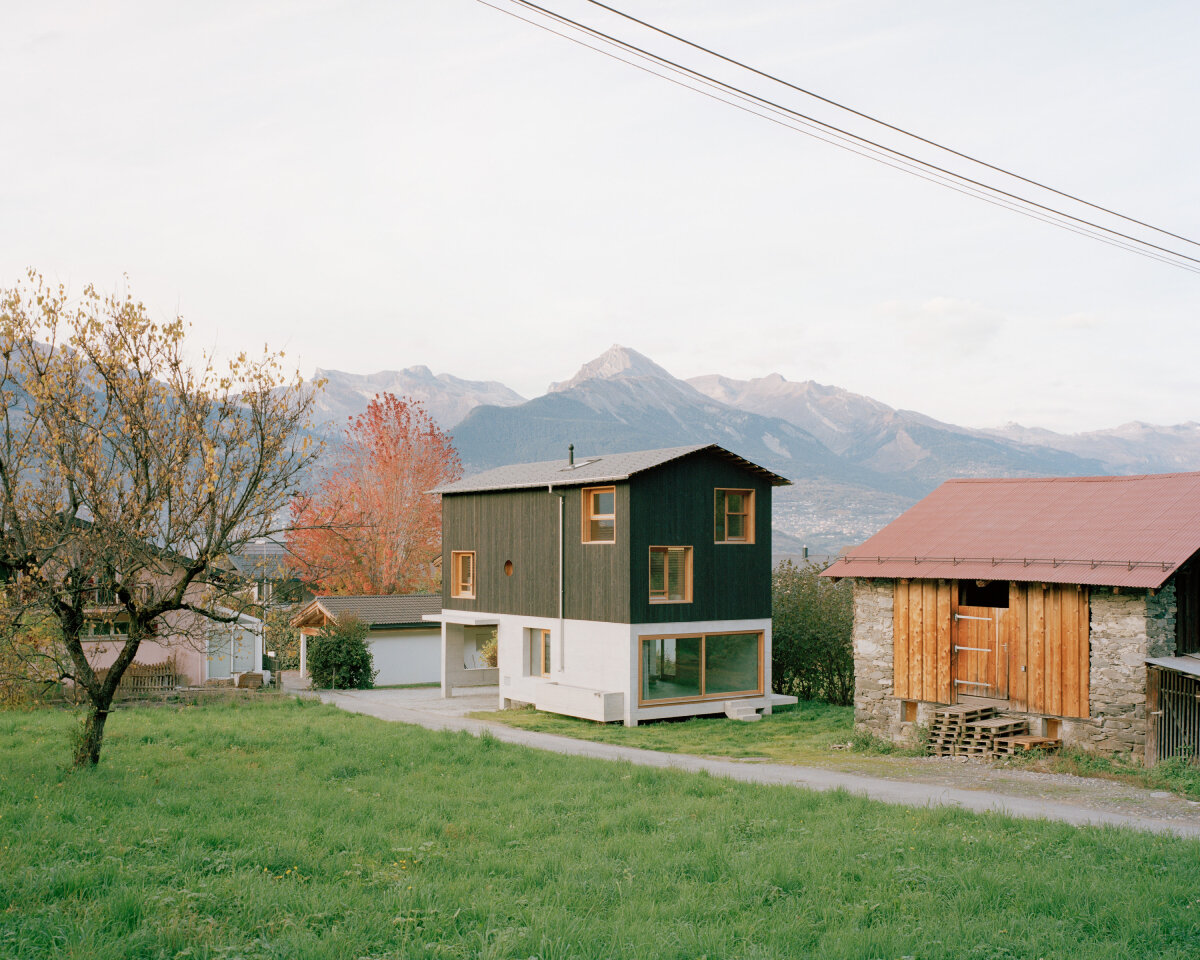
Lionel Ballmer Architectes completes The Wandering House
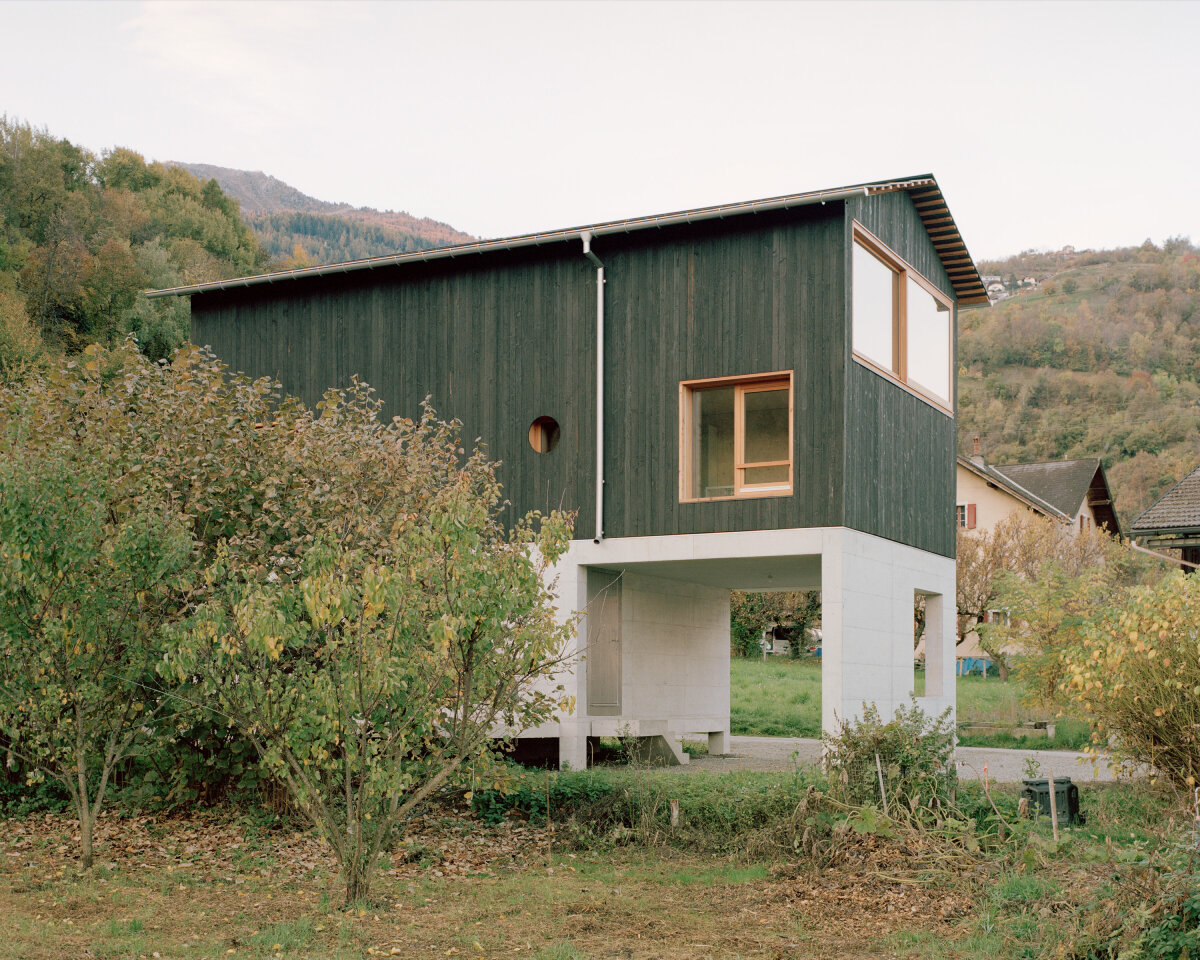
a tranquil residence in Switzerland
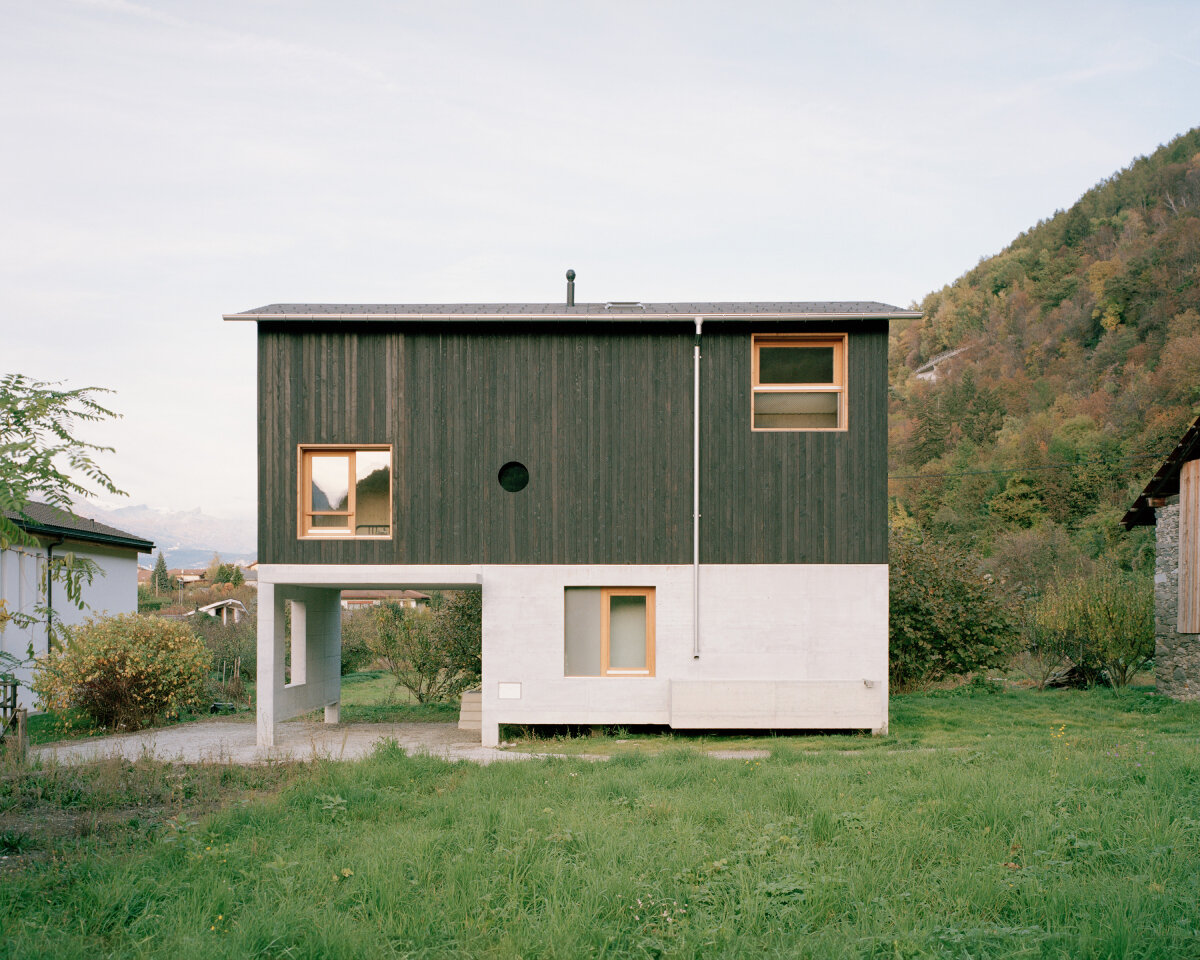
located at the edge of the village of Baar, surrounded by the foliage of Valaisan orchards
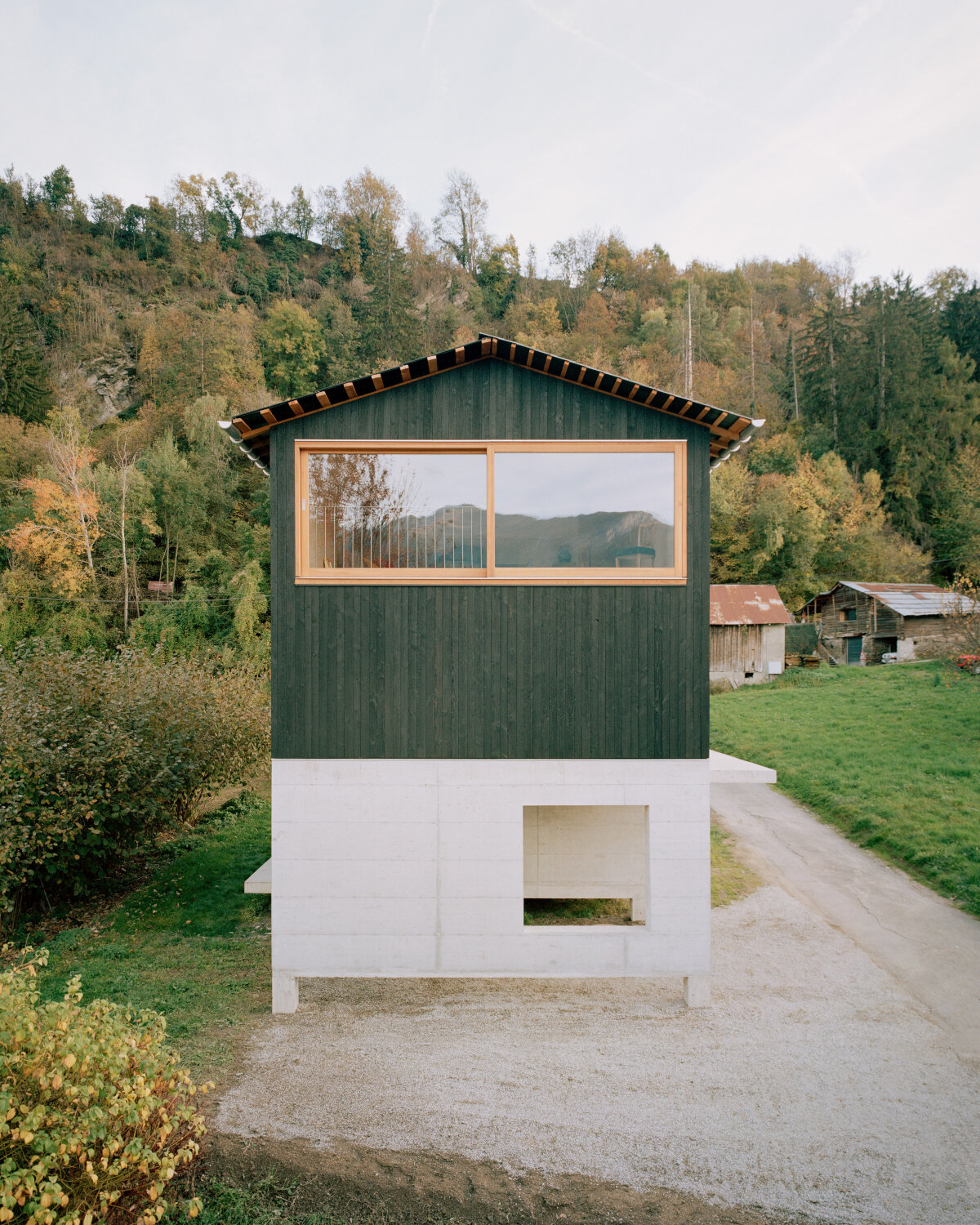
the project reconsiders the relationship between an existing family barn and others like it in the village
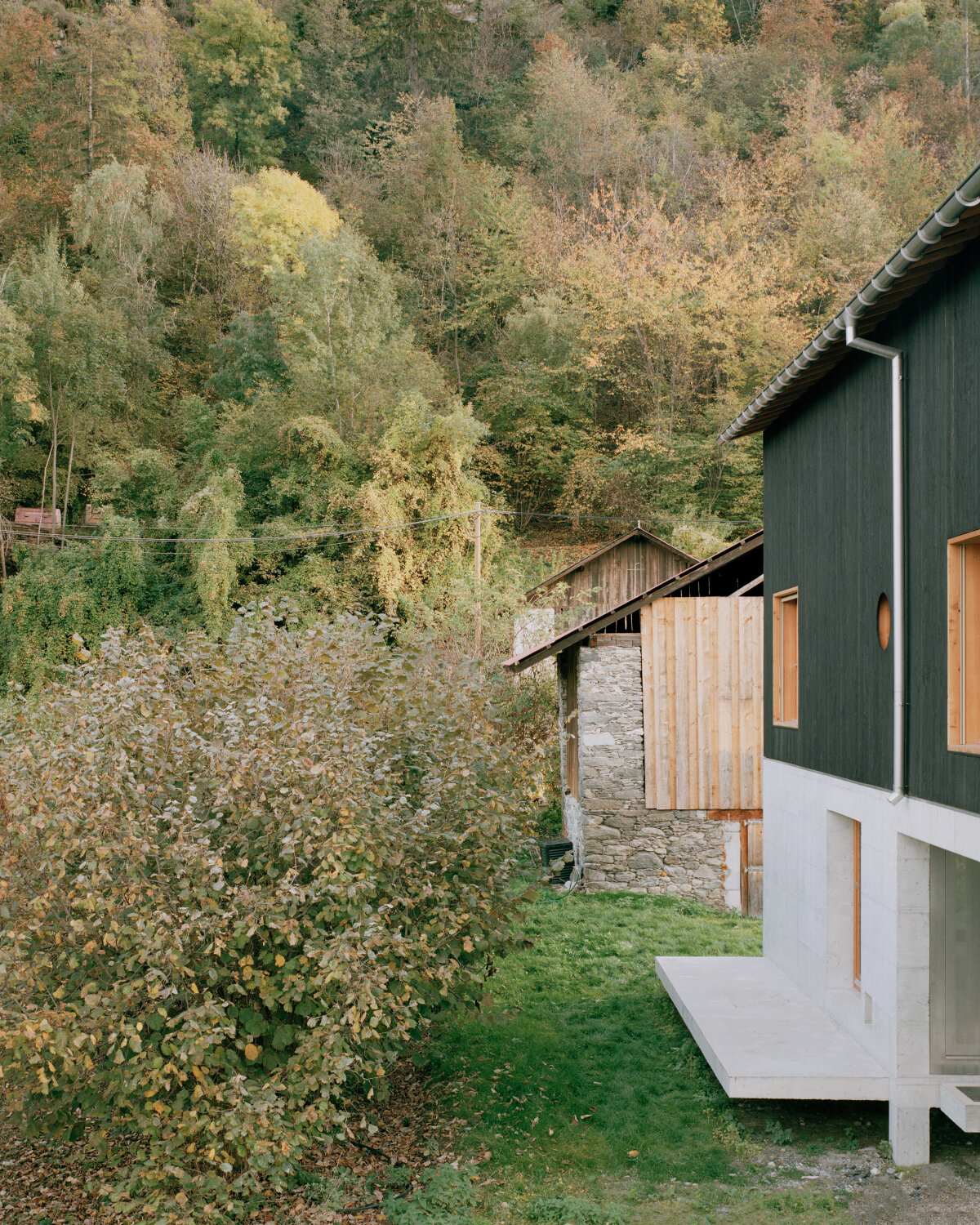
with a compact footprint, the new structure seemingly floats above the land
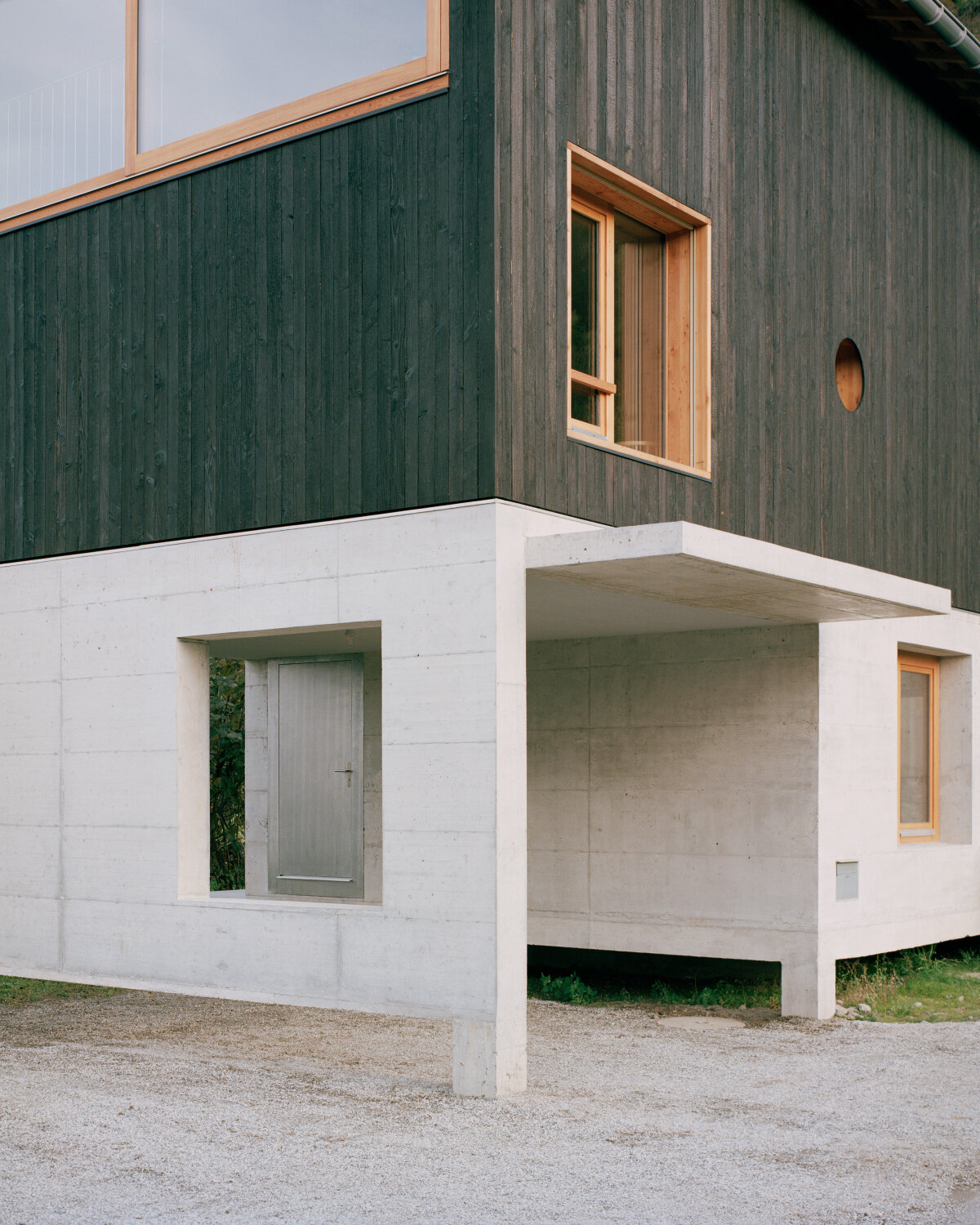
clad in charred wood that mimics sunburnt timber
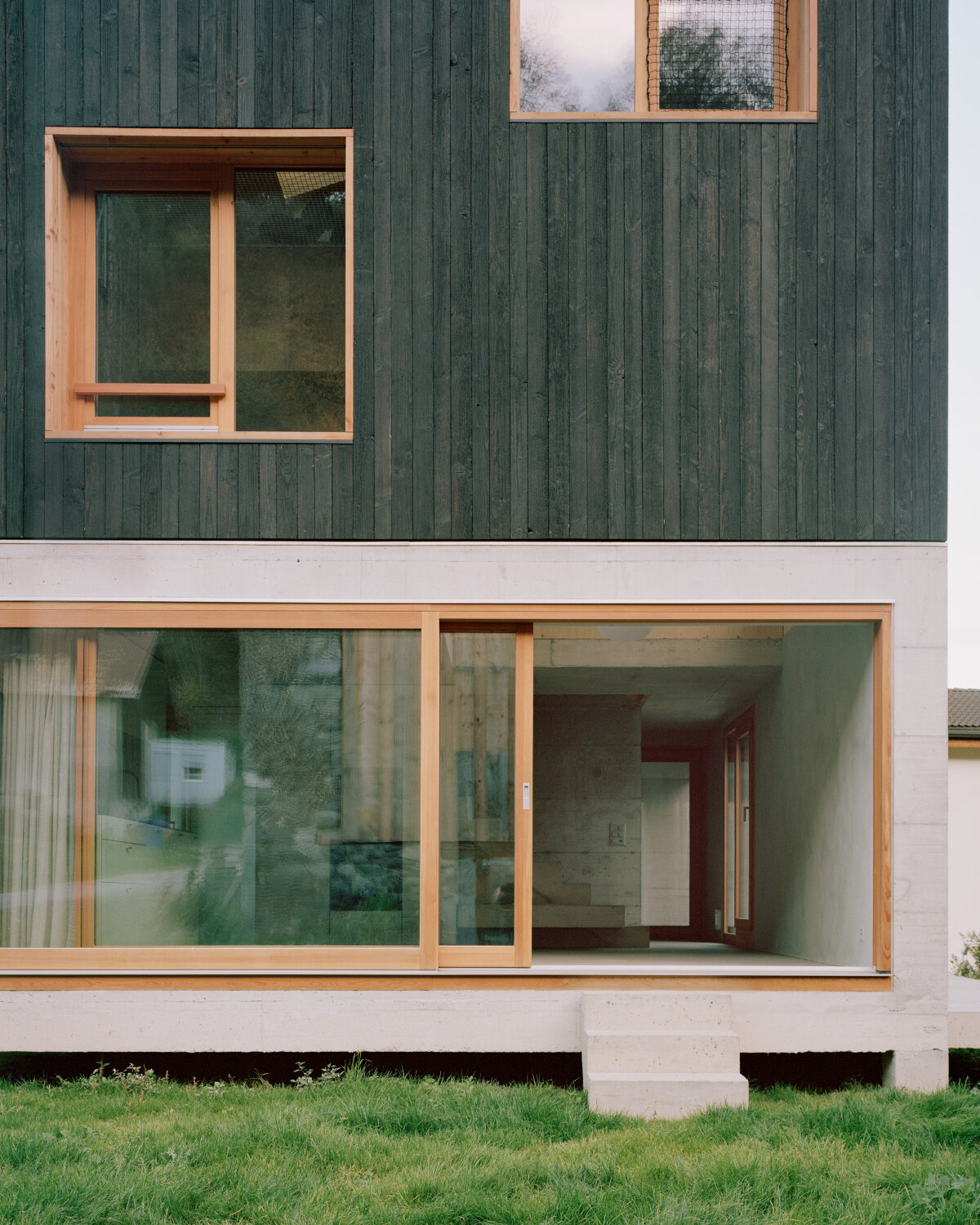
set on a recycled concrete base
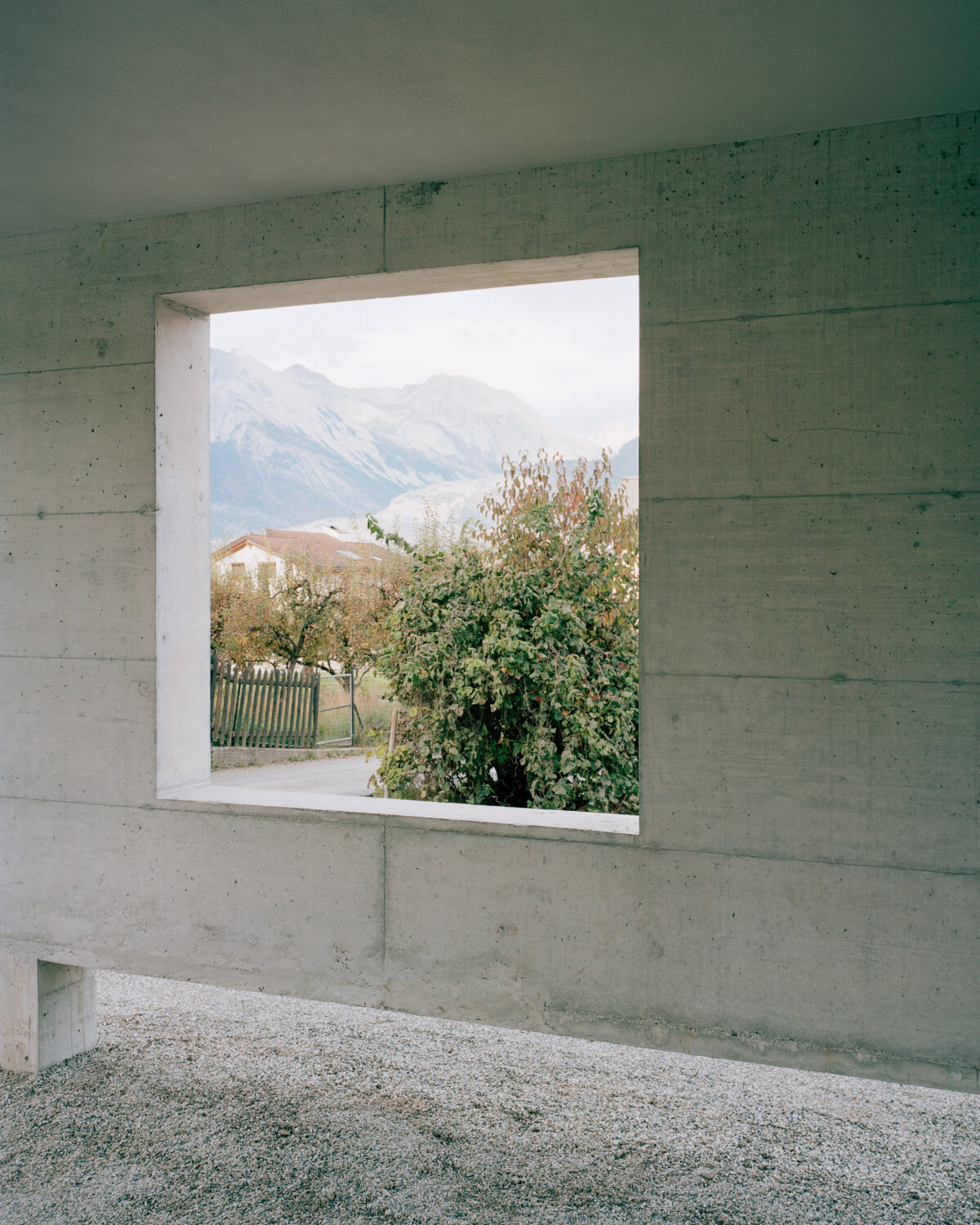
the new residence encircles a private garden that fosters intimacy as it connects the two buildings
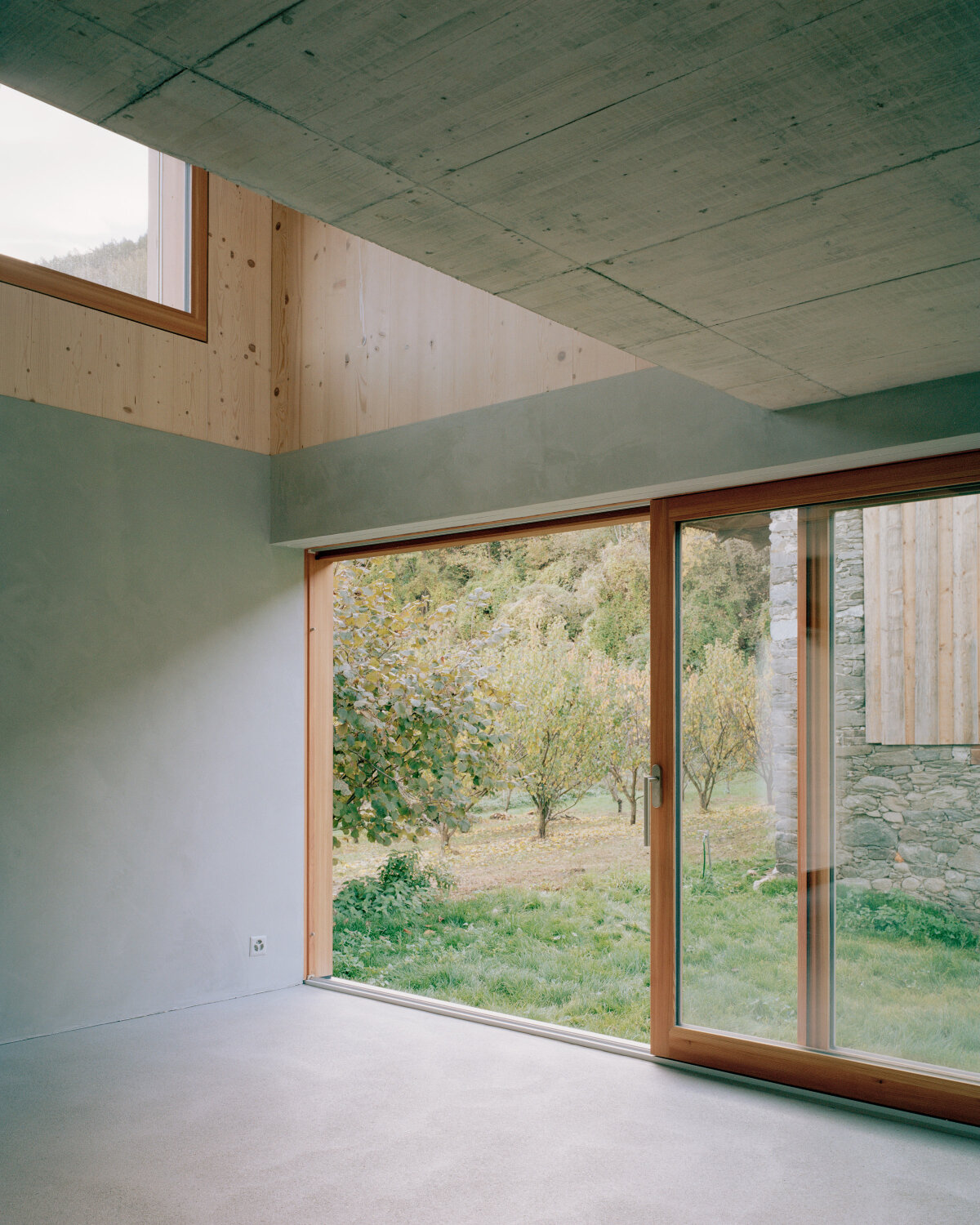
Lionel Ballmer Architectes places large sliding glass windows to frame views of the mountains, garden, and barn
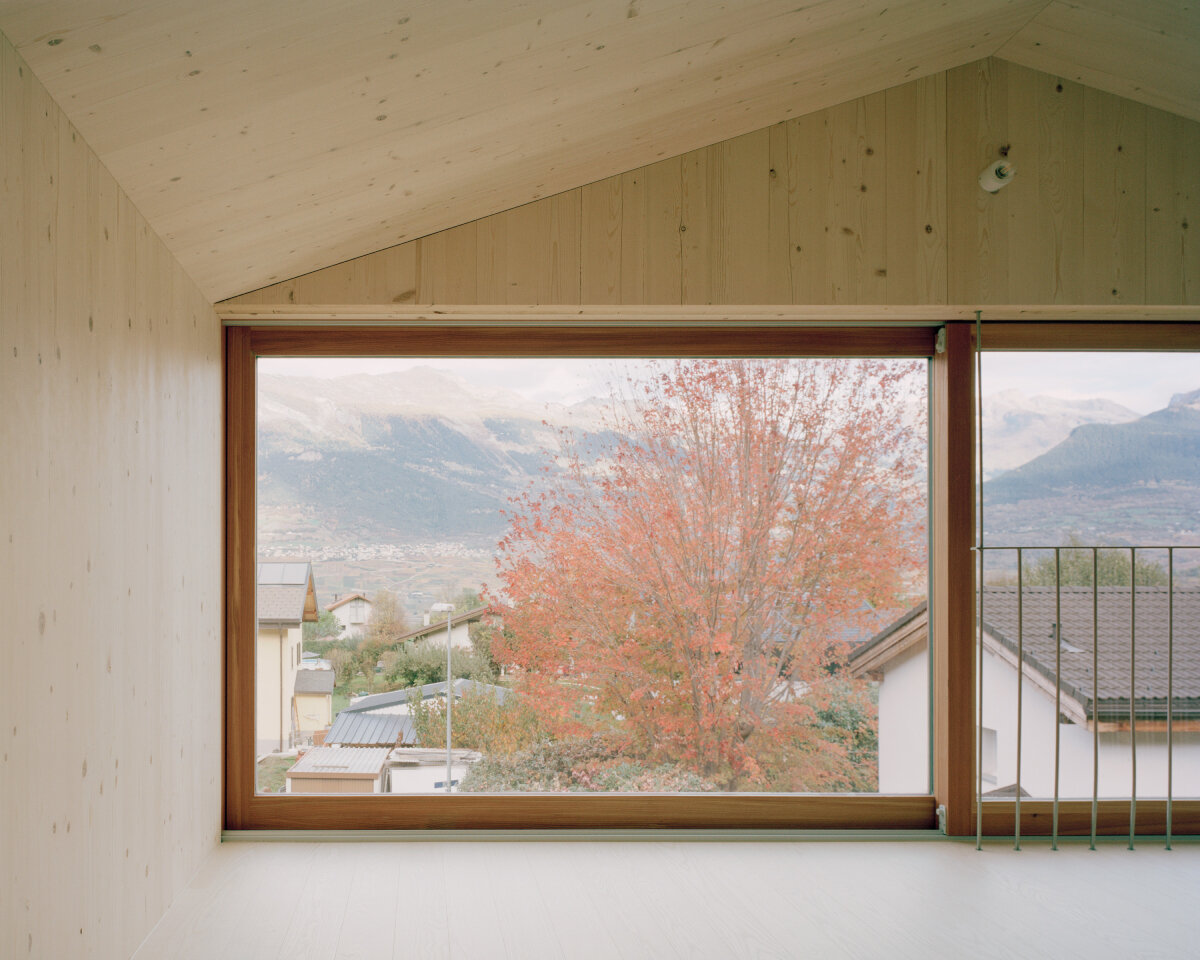
a natural material palette within
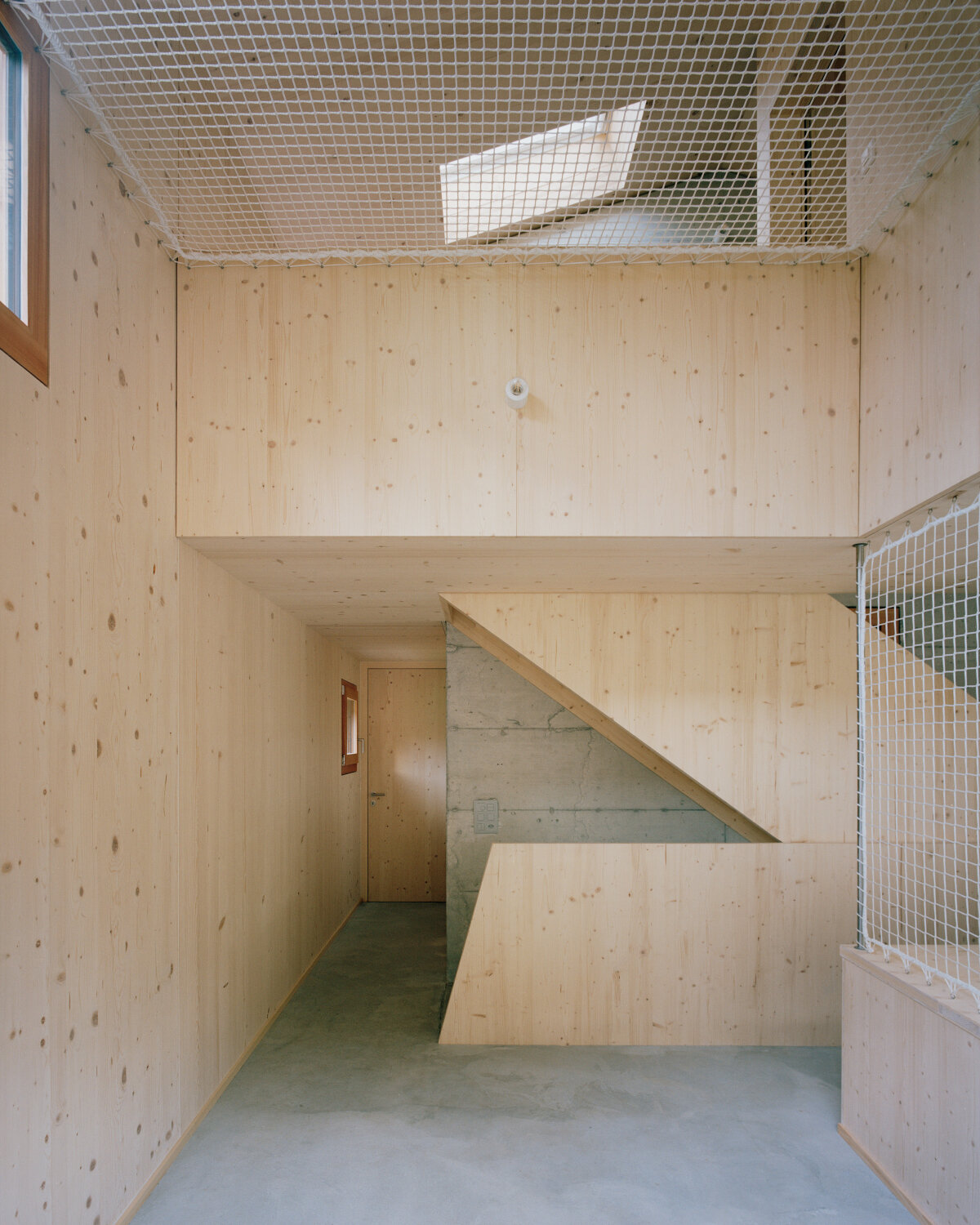
the program centers on adaptability
project info:
name: The Wandering House
architect: Lionel Ballmer Architectes | @lionel.ballmer
location: Nendaz, Switzerland
photographer: Rory Gardiner | @arorygardiner
