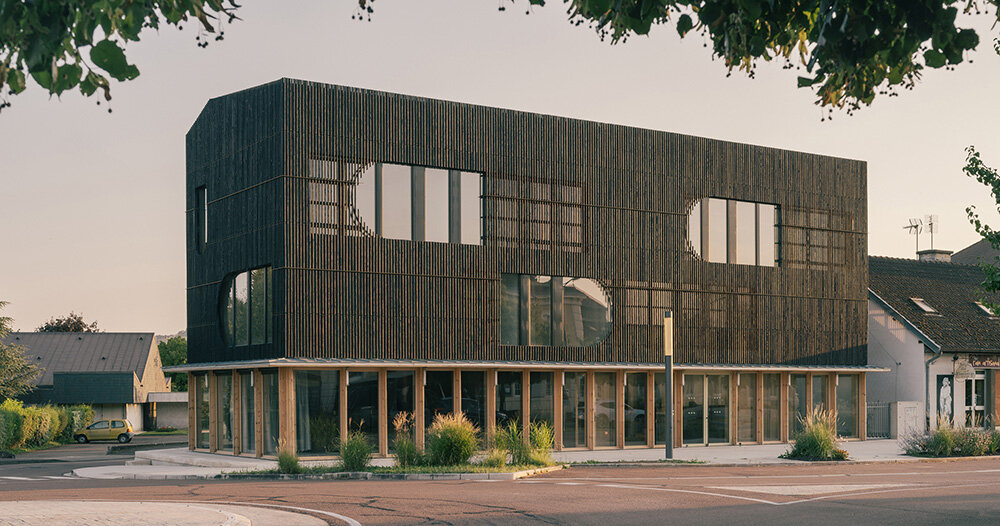Situated directly across from the Venarey-Les-Laumes train station in France, the distinctive prismatic form of the M.I.N.E. (Maison de l’Innovation Numérique et Ecologique) stands as a beacon for innovative and sustainable architecture. Designed by Guillaume Ramillien Architecture, this inclusive training and creative hub is dedicated to advancing digital tools and promoting local resources and craftsmanship.
The building’s design bridges the gap between functionality and architectural expression, with a ground floor that serves as a transparent, open showcase to the city, while the upper level facade is finished with dark, textured Shousugiban wood, punctuated by wide openings framing the surrounding landscape of Burgundy.
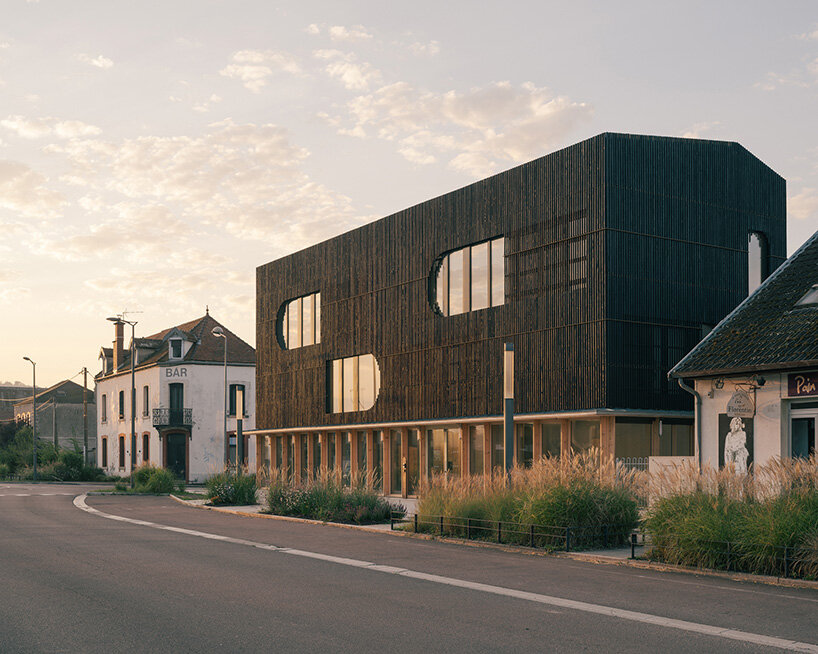
images © Charly Broyez
Bioclimatic Architecture by Guillaume Ramillien
Guillaume Ramillien Architecture’s design for M.I.N.E. embodies a strong commitment to bioclimatic principles, making optimal use of the natural resources of its site in France. The architects integrate photovoltaic panels into the architecture to provide renewable energy, while the sloped roof efficiently collects rainwater to irrigate the adjacent garden. Large windows, shielded by the wooden cladding, enable natural ventilation, ensuring a fresh and comfortable atmosphere throughout the building.
Located near the Morvan and Châtillonnais regions, the project leverages the abundance of local wood resources. The building’s superstructure features a combination of a solid timber post-and-beam system and monolithic CLT (Cross-Laminated Timber) bracing walls. Digital prefabrication methods were employed to create these components, which are distinguished by semicircular perforations that mirror the facade’s design elements.
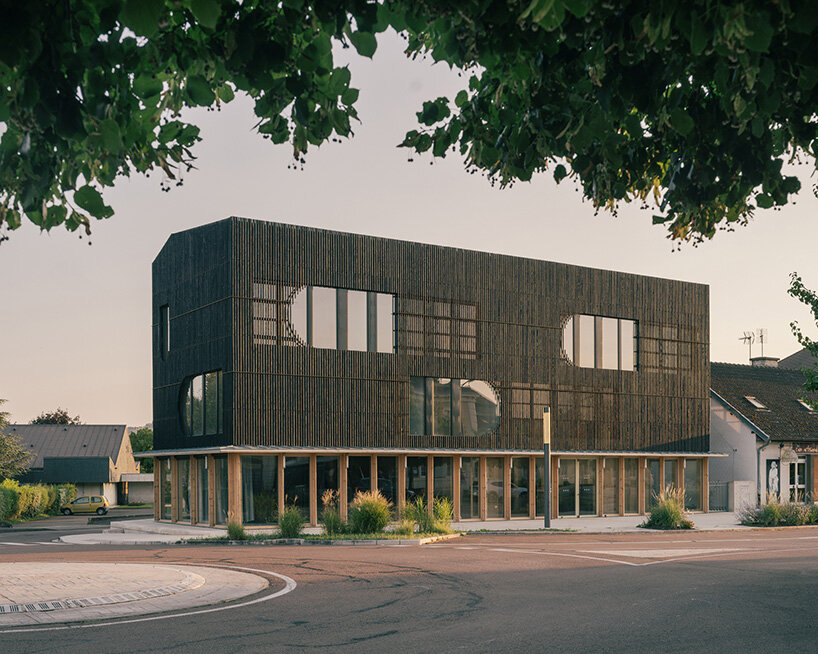
M.I.N.E. (Maison de l’Innovation Numérique et Ecologique) completes in rural France
Balancing digital and traditional Craftsmanship
Beyond its use of digitally fabricated timber elements, the team at Guillaume Ramillien Architecture celebrates traditional craftsmanship in France. Hand-carved solid oak posts, sourced from nearby forests, add a rustic, tactile dimension to the structure. The forecourt further emphasizes this approach by incorporating repurposed ashlar blocks from the site’s former buildings, blending heritage with contemporary design.
M.I.N.E. by Guillaume Ramillien Architecture exemplifies how thoughtful design can harmoniously integrate digital innovation and ecological responsibility. By combining cutting-edge prefabrication techniques with traditional craftsmanship and sustainable practices, the project sets a benchmark for future architectural endeavors in the region and beyond.
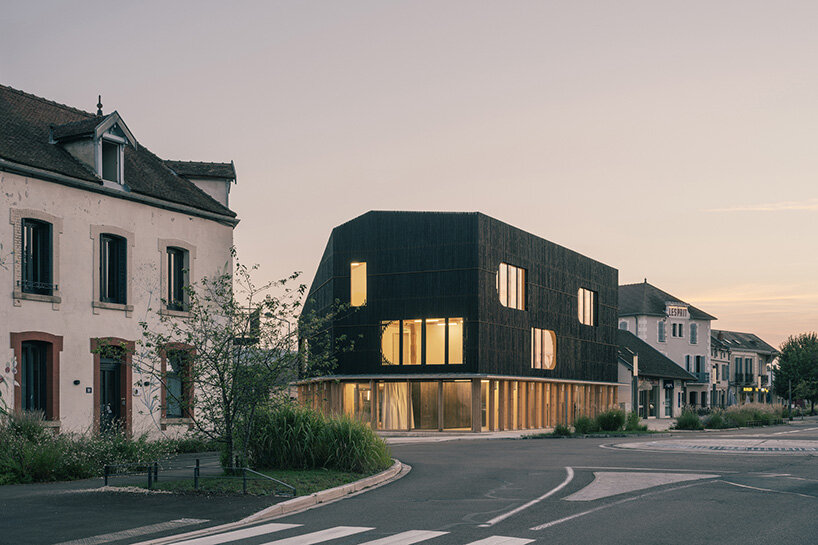
the inclusive training and creative hub is designed by Guillaume Ramillien Architecture
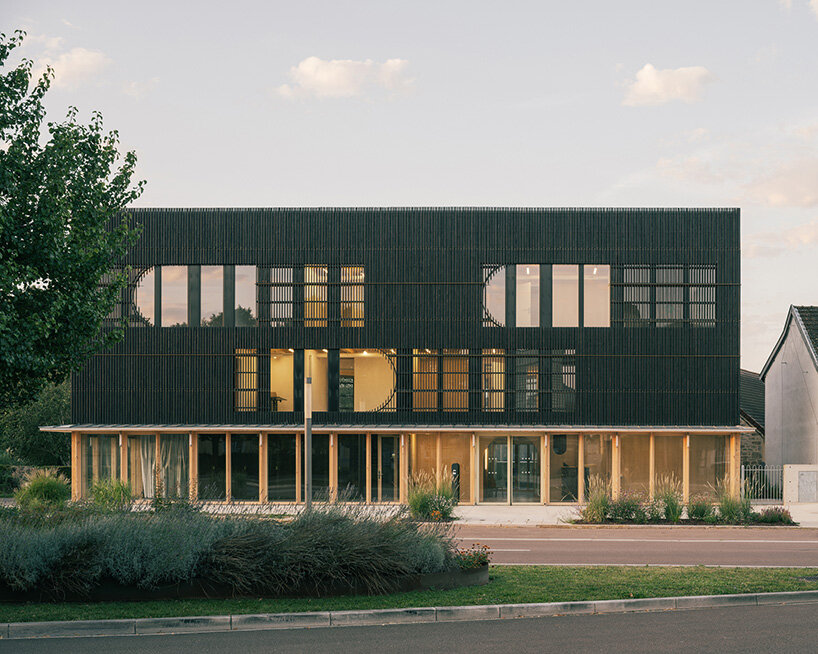
the project is dedicated to advancing digital tools and promoting local resources and craftsmanship
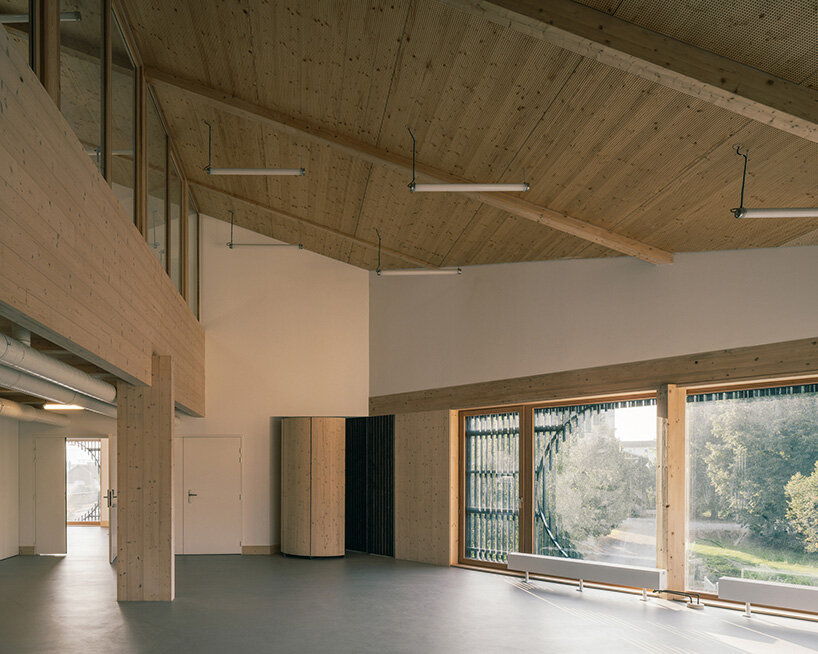
the upper level facade is finished with dark, textured Shousugiban wood
