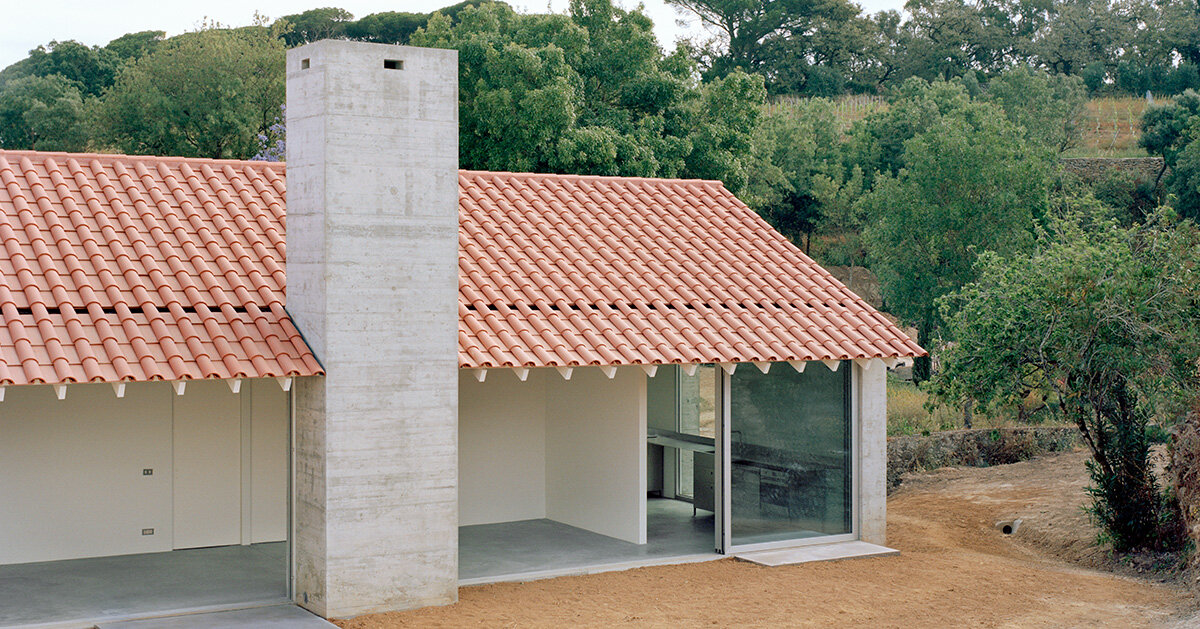Arquitectura-G replaces a collapsed auxiliary structure in Sintra, Portugal, with a gatehouse and garage that adhere to strict regulations dictating its footprint, volume, and ceramic-tiled roof. Located at the main vehicular entrance of an agricultural estate, the project reinterprets the former structure, respecting its original proportions.
The compact, dual-purpose concrete structure houses a garage and a residence under a single roof, each functioning independently with separate access. A large folding door with stainless steel leaves allows entrance to the garage while mirroring its surroundings. On the upper level, the residence opens to the south, featuring a light wooden framework and a spacious interior.
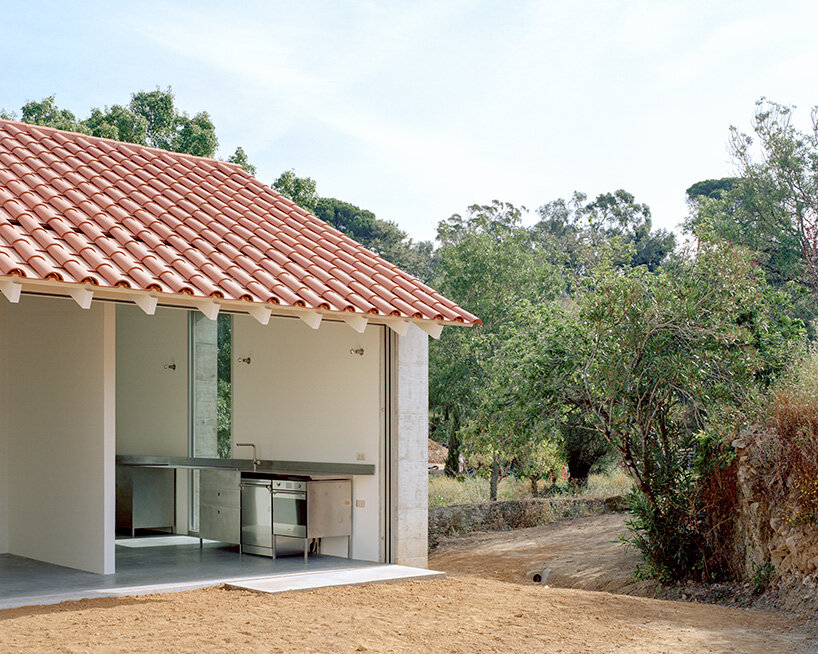
all images © Maxime Delvaux
Reflective surfaces and raw concrete coexist under A tiled roof
The Barcelona-based team of Arquitectura-G conceives the residence, situated on the upper level and open to the south, as a single-story home supported by a light wooden framework. Its facade is fully open to the south, featuring a grand opening with sliding glass doors that frame the trees of the estate. Inside, the walls and ceiling are painted white, creating a bright and unified atmosphere. A partition wall separates the kitchen from the rest of the open-plan space, while the kitchen itself, made of stainless steel, establishes a material connection with the garage walls. A central pillar, which also houses the chimney, divides the span along the south facade, contributing to structural integrity and spatial organization.
The garage, positioned on the lower level and open to the north, features a large entrance free of supporting pillars, achieved through a strategic structural approach: the north facade of the upper floor acts as a beam, while the side facades provide rigidity at the ends. The interior of the garage features the same exposed concrete walls as the facade, ensuring a cohesive material palette.
Beyond its functional design, this project in Sintra incorporates characteristic elements that establish a dialogue with the existing buildings of the estate. The chimney and north-facing windows, which echo the proportions of other residences in the complex, reinforce a sense of architectural continuity.
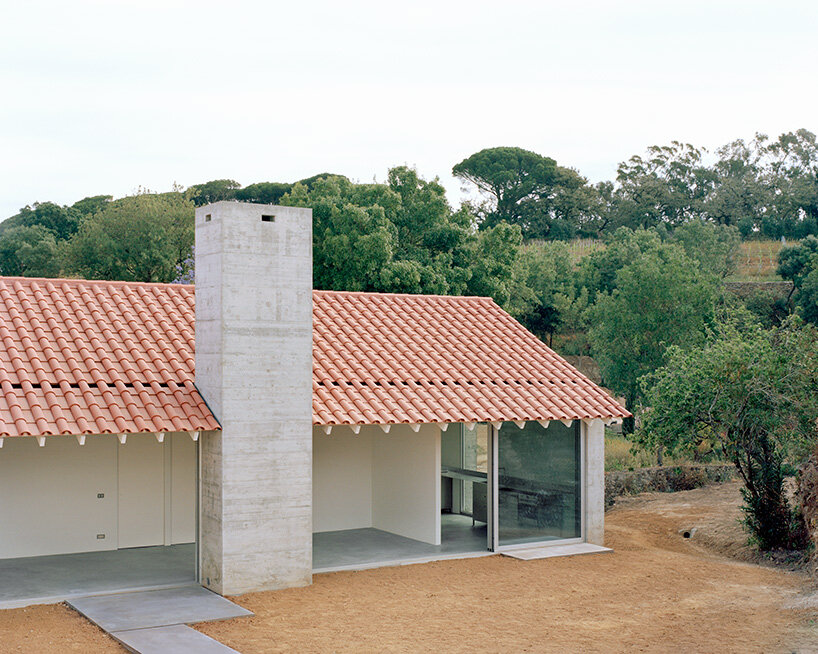
Arquitectura-G replaces a collapsed auxiliary structure in Sintra, Portugal, with a gatehouse and garage
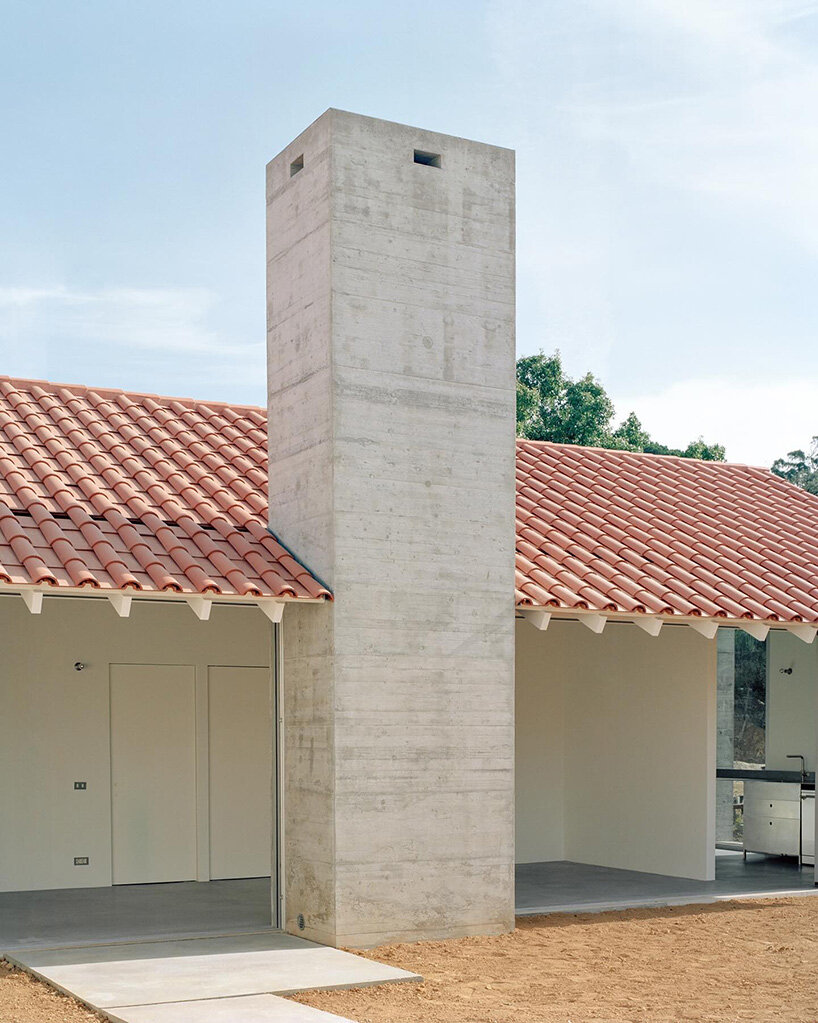
the chimney divides the span along the south facade
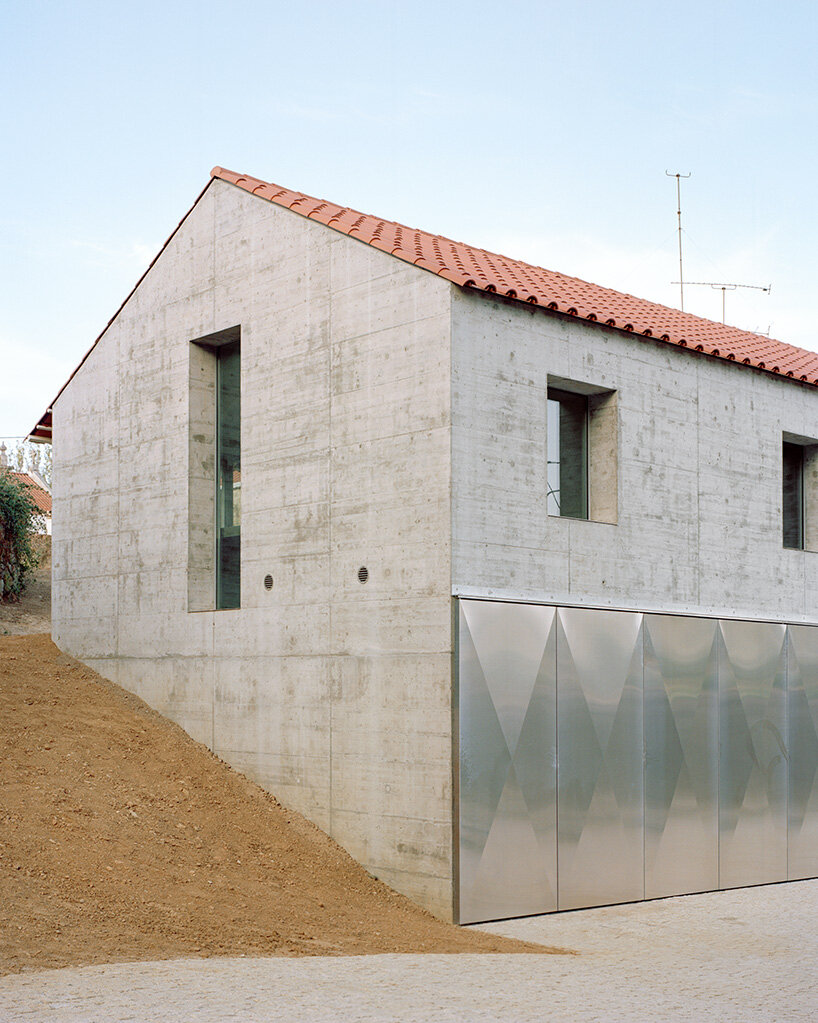
the garage is positioned on the lower level and open to the north
