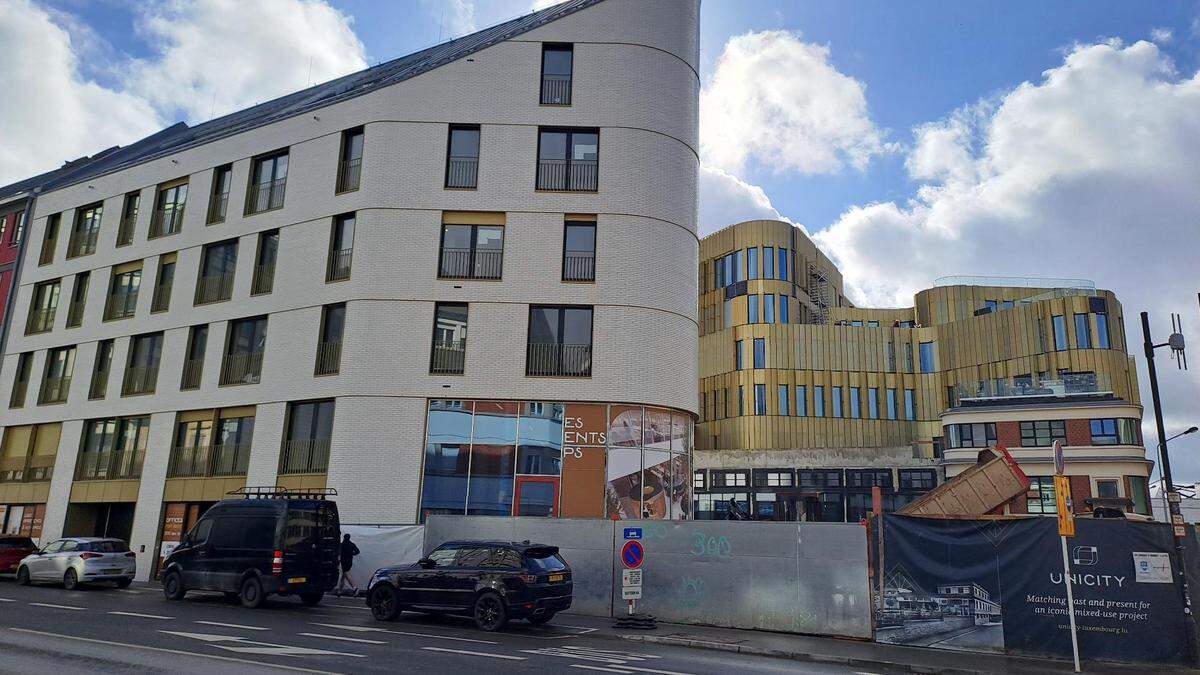A major building complex that will host shops, offices and homes is set to be completed later this year, in the first part of the redevelopment of the Hollerich district of Luxembourg’s capital.
The Unicity complex of buildings, located on the corner of Rue de Hollerich and Rue Joseph-Heintz, will be handed over in September 2025. It will be one of the first completed projects in the transformation of the Hollerich neighbourhood.
A major planned facelift of the area in the coming years will see the creation of more than 6,000 homes, two new tram routes and a new train station, all set across 61 hectares, divided between two new eco-neighbourhoods of Porte de Hollerich and Nei Hollerich.
Also read:Hollerich development plan shifts up a gear
The scale of the project is such that its completion is not expected before the end of the 2030s, when the new tram links and future railway station are set to be completed.
The Unicity complex has been almost two years in the making, with the foundation stone for the project laid on 27 June 2023.
“We will have a mix of a first building of 33 homes located along the Rue de Hollerich, as well as shops, then a second building of offices,” said François-Xavier Gilen, commercial director for Thomas & Piron Luxembourg, the company responsible for building Unicity.
As for the offices, “we’re talking about a surface area of 8,639 square metres, with a large 220 square metre atrium and a rooftop offering a 360° view of the capital,” explained Julie Stoffel, marketing manager for Unicity on behalf of IKO Real Estate.
Also read:Plans for new district in Hollerich take shape
While the housing-office-shopping mix is becoming increasingly common in Luxembourg, particularly in the capital, it is an emerging phenomenon in Hollerich. “We’re bringing a new mix and a new dynamic to the neighbourhood,” said Stoffel.
“Safety is a real issue in the district. Unicity is going to create a lively atmosphere in the area, and that’s important,” she added.
The building also stands out for its architecture, with its gold cladded façade that sits above a brick building from an old industrial site. “There is a desire to preserve the building’s historic heritage, by retaining the original 1935 façade,” said Stoffel.
As for the timetable, “the project will be completed and the keys handed over to the occupants by July 2025”, two months before the complex is due to open, explained Gilen.
(This article was originally published by Virgule. Translation and editing by John Monaghan)
