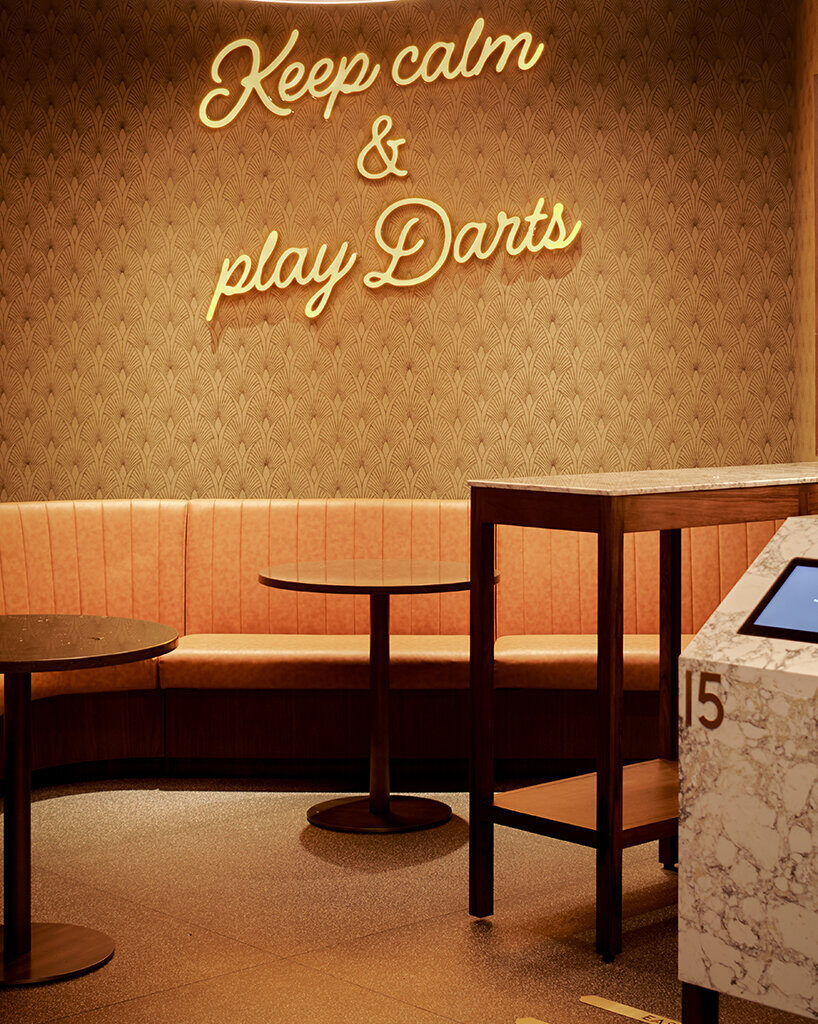Kringlan, Reykjavík’s iconic shopping mall, opens a new chapter with the complete renovation of its third floor. The transformation reveals a dynamic space where entertainment, social life, and design meet in harmony. More than a place to shop, Kringlan transforms into a vibrant crossroads for daily life in the city, shaped with a thoughtful design approach and enhanced by the ceramic surfaces of FMG Fabbrica Marmi e Graniti and Iris Ceramica, brands belonging to the Iris Ceramica Group. From floor to ceiling, and from the food court to the cinema, the company’s stylistic choices, varying in color, and pattern, elevate the third floor to a sky-high quality of details.
Paolo Gianfrancesco of THG Arketektar, the leading architect & interior designer for this project, explains, ‘We’re talking of around 5,000 square meters of flooring, in addition to the wall coverings in all the kitchen and bathroom facilities. The choice of using ceramics is based on their easy installation and maintenance, their excellent durability, high safety and comfort standards for the users and, above all, the really wide range of patterns and visual aspects available.’
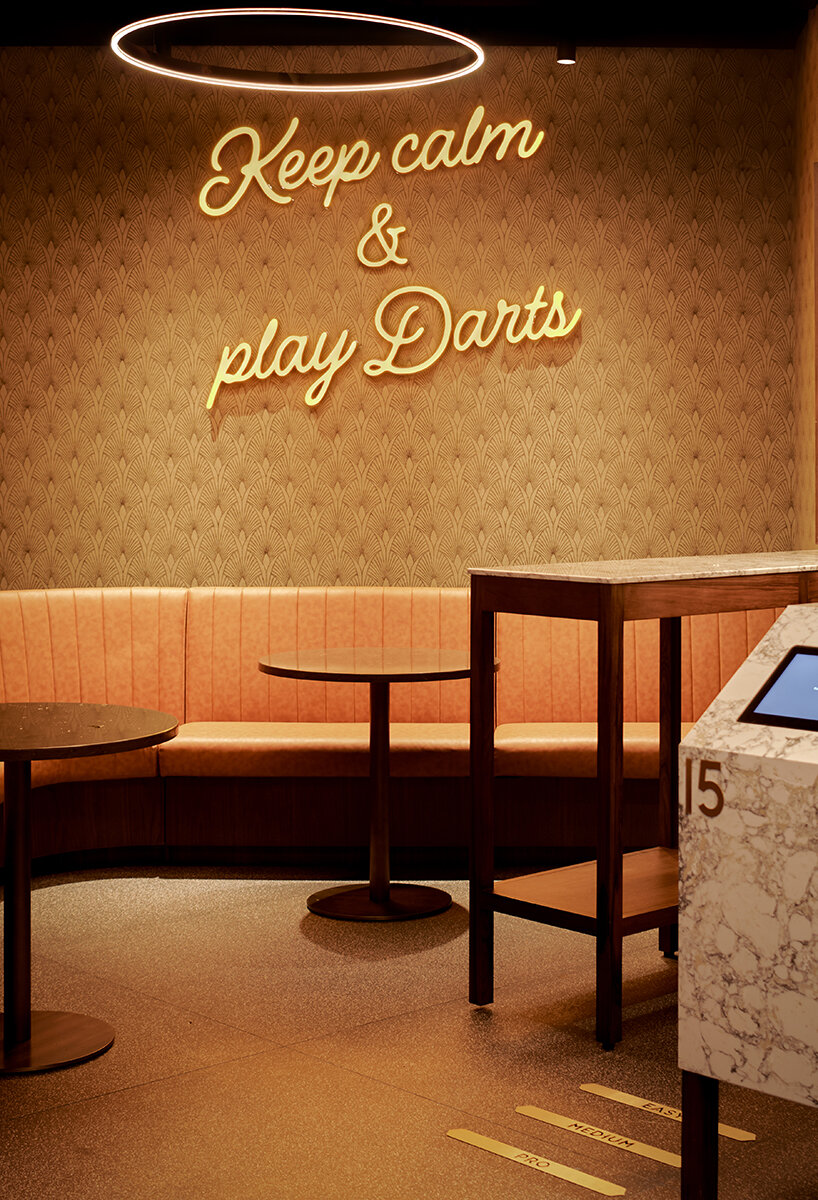
Kringlan, Reykjavík’s beloved shopping mall, opens a new chapter with the complete renovation of its third floor | all images © Studiocapn, courtesy of FMG Fabbrica Marmi e Graniti
How Ceramics and Community Revived Reykjavík’s Iconic Mall
Kringlan is the first indoor shopping mall built in Iceland and, since it was opened in 1987, has become a key attraction for the Icelandic people. Located in Reykjavik, it has around 150 commercial outlets and a total surface area of around 50,000 square meters. Malls have a special place in the Icelanders’ life, not only for shopping but also for social activities. Kringlan in particular has always played an iconic role for the population, both due to its position – close to the city centre and on Iceland’s busiest crossroads -, and because as an indoor facility it offers great services and activities where people can spend quality time.
In 2025, the shopping hub reveals a new third floor led by THG Arkitektar, creating a symphony of entertainment, social life, and design-led spaces. Born from a grand vision to rethink urban leisure, the renovation elevates Kringlan’s pulse with fluid and colorful touches, crafted with a keen sense of community. For the project, the porcelain stoneware surfaces played a central role in defining the new spaces. Around 5,000 square meters of flooring and wall coverings were provided by FMG Fabbrica Marmi e Graniti and Iris Ceramica, bringing to the surface a simple complexity thanks to a diverse combination of the companies’ materials for over 20 catering outlets (Kúmen), a bistro, a multi-screen cinema, and the new Oche® entertainment area.
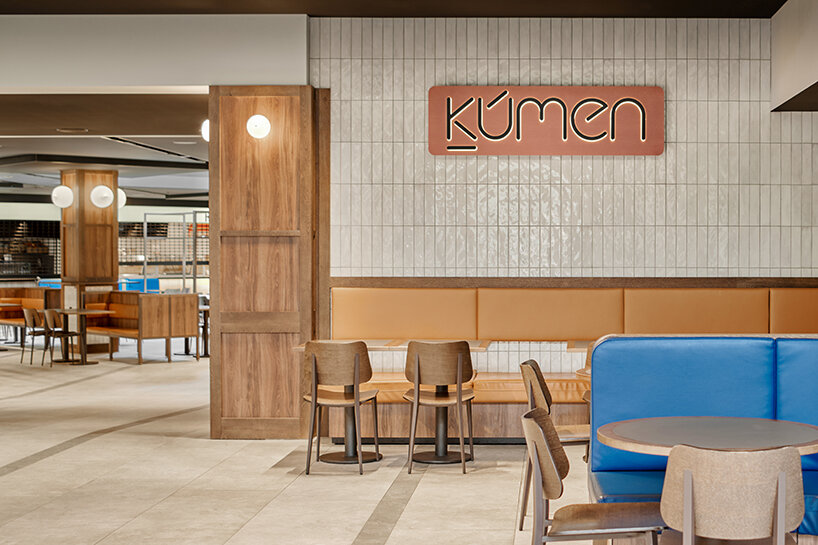
the area, measuring around 7,000 square meters, now has over 20 catering outlets (Kúmen), a bistro, a multi-screen cinema, and the new Oche® entertainment area
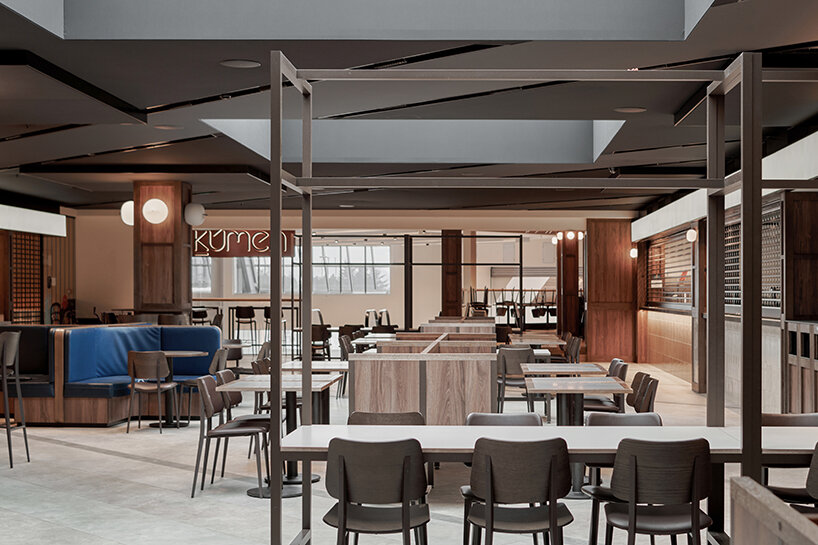
close attention was paid to the selection of ceramic coverings chosen by FMG Fabbrica Marmi e Graniti and Iris Ceramica, brands belonging to the Iris Ceramica Group
An Environment Designed for Social Life, Enhanced by Ceramics
At the heart of the renovation is Kúmen Food Hall, named after the Icelandic word for cumin — a symbol of growth and renewal. Here, Pietra di Sciara by Iris Ceramica was used on floors and crossing areas, offering a natural look that echoes cobbled streets. The irregular shaped space with no sharp corners was enhanced by diagonal laying and varying colors that add a dynamic appeal.
Wall surfaces are clad in the classic brick format with the minimal, linear design of Elementi Rivestimenti, bringing a crafted, tactile quality to the interiors. The warm materials and dynamic layouts invite visitors to linger, meet, and explore a diverse culinary offering.
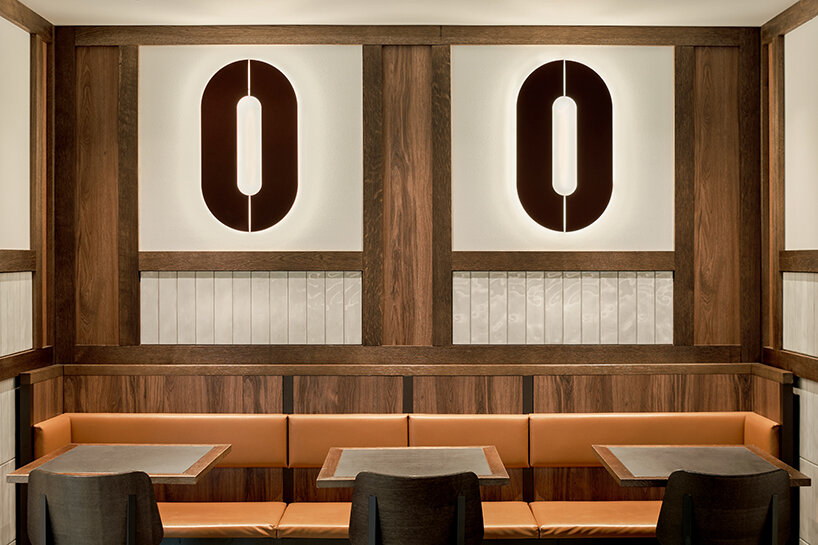
at the heart of the renovation is Kúmen Food Hall, named after the Icelandic word for cumin
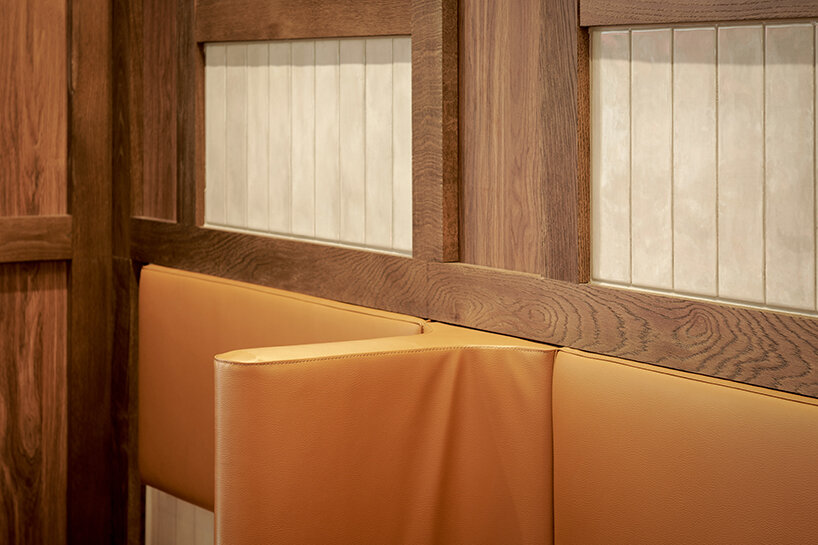
wall surfaces are clad in the classic brick format with the minimal, linear design of Elementi Rivestimenti
Among the restaurants, the Finnsson Bistrot stands out for its lively, elegant atmosphere underlined by the infinite-colored stone and marble granules of the Venetian terrazzo-effect Venice Villa by FMG. Laid in the walkways, on the walls above the backsplash and table tops in the greenhouse, the charming mélange texture blends with the practical function of full-body porcelain stoneware.
For the architect Gianfrancesco, ‘one of the qualities of FMG full-body ceramics is that it can be used not only for floor and wall coverings but also for furniture. It is easy to cut and, in particular, the depth of shade and grain guarantees both the technical features of cleanliness and hardness but also a visual and aesthetic appeal that other materials don’t have. So we took the surface to where it can be touched by hand.’
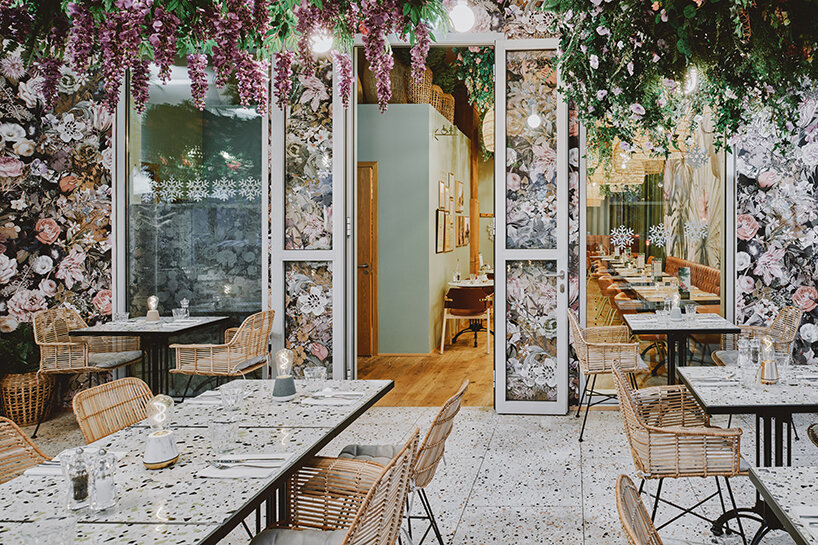
the Finnsson Bistrot stands out for its infinite-colored stone and marble granules of the Venetian terrazzo-effect Venice Villa by FMG
Moreover, the play area on the third floor designed in partnership with Oche®, a famous northern European entertainment specialist, brings another layer of energy. In this playful zone dedicated to social gaming, FMG’s Palladio was selected for its high resistance to wear and its sophisticated stone-like appearance. The durability of these full-body ceramics ensures the space can withstand heavy use while maintaining its aesthetic appeal.
Even the restrooms in this area, often an overlooked detail, were designed with care, creating vibrant, Instagram-worthy spaces filled with color and graphic design. The spaces offer an unusual combination of colors, sophisticated touches, as well as the natural plants and flows, and the elegant ceramic surfaces Elementi Rivestimenti by Iris Ceramica on the countertop. The resulting wow-effect invites visitors to take a selfie to share with friends.
