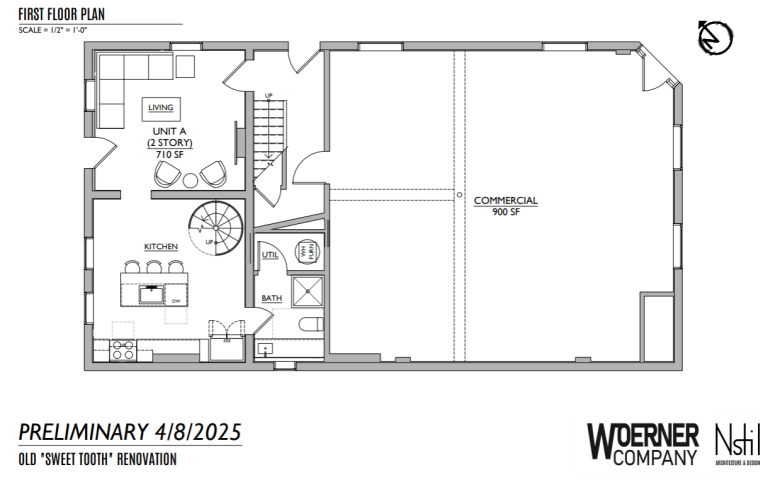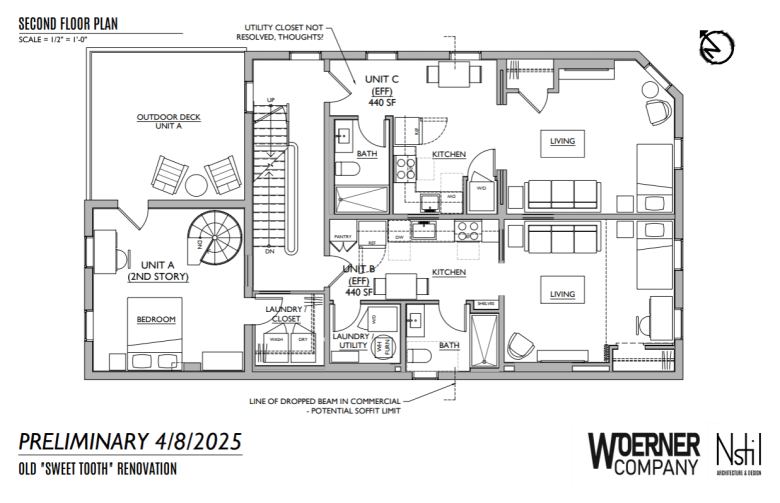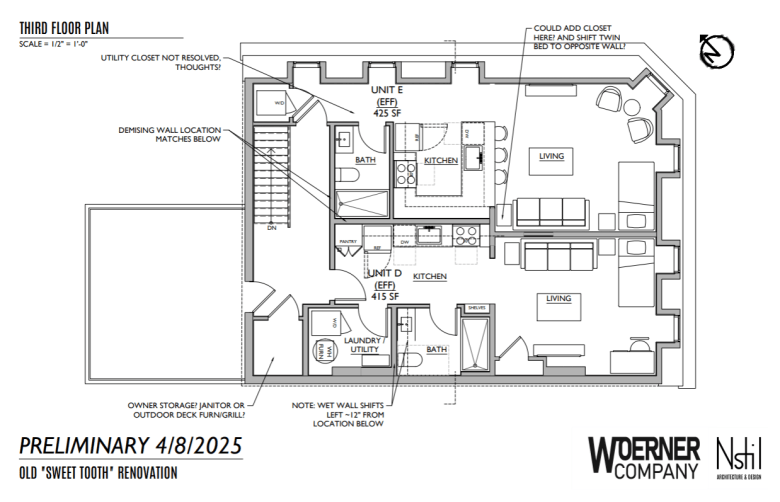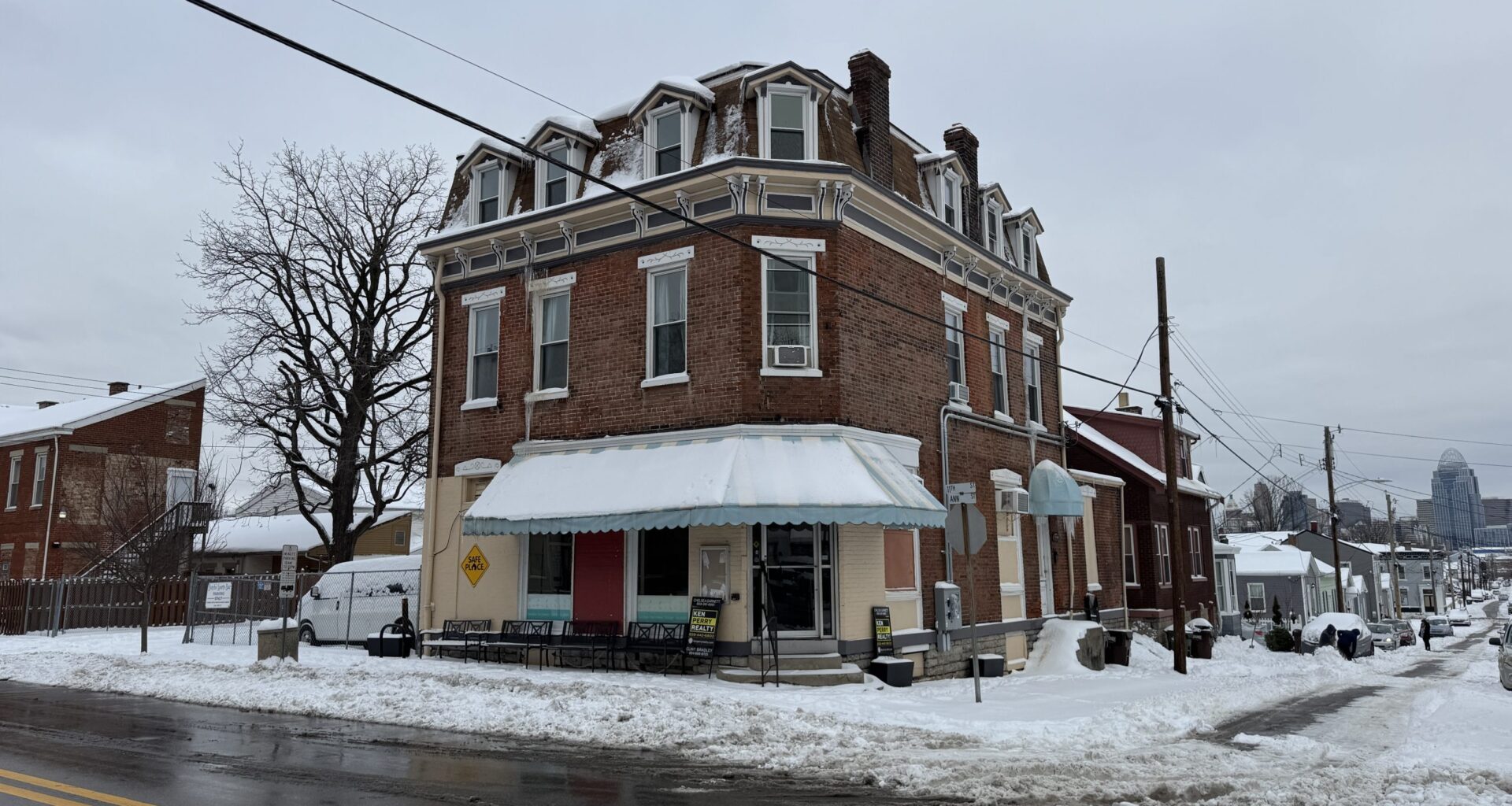Newport’s former iconic Sweet Tooth Candies building is undergoing a remodel to turn the space into commercial use with apartments.
Sweet Tooth Candies was established in Newport in 1972, but announced it was starting its search for a new location in September 2024. When the building went up for sale in September, it caught the attention of Luke Woerner with Woerner Co.
The building is three stories tall, and the site plans call for the ground floor to be a commercial space with five apartments and a shared rooftop deck.
“The views up there, you would be shocked at how much you can see,” Woerner said. “You’ve got a view of downtown, everything north of us in Newport. It’s just an incredible view up there.”
The first floor of the candy shop, around 900 square feet, will remain commercial space. What was previously used as back-of-house storage on the first floor will become an apartment. Woerner said this space will be one of the “more unique” apartments in the city. The company plans to drop a spiral staircase from the second floor down to the first floor, with a bedroom on the second floor. That unit will also have its own private deck that overlooks Ann Street.
 Preliminary floor plans. Photo provided | Luke Woerner
Preliminary floor plans. Photo provided | Luke Woerner The second floor will have two apartments, each around 430 square feet, and the third floor will have two more apartments about the same size.
 Preliminary floor plans. Photo provided | Luke Woerner
Preliminary floor plans. Photo provided | Luke Woerner  Preliminary floor plans. Photo provided | Luke Woerner
Preliminary floor plans. Photo provided | Luke Woerner
Woerner said he wasn’t sure what the commercial use would be yet.
“We’ve been talking with the West Side Citizens Coalition and ReNewport, and just trying to think about how this kind of corridor on 11th Street, what mix of businesses would do well together,” he said. “We’re trying to really engage with the community, as far as what kind of businesses they’d like to see down here.”
Woerner said his company has tried to be good neighbors throughout the project. Before acquiring a parking variance from the city’s board of adjustments, he presented to the West Side Citizens Coalition for residents’ feedback.
“I think that’s where a lot of people get frustrated,” Woerner said. “Where somebody comes in and they’ve got a concept plan, and instead of taking it to the neighborhood group first, they go straight to the city, because that’s the only formal approval they need.”
The building is located within the Buena Vista Historic District, which the city approved in May 2024. Woerner said the project will be a $523,500 rehab investment utilizing state and federal historic preservation tax credits. The structure was built in 1885, and Woerner said using state and federal historic tax credits holds them to even higher standards for restoring historic buildings than the local district.
The city of Newport said the renovation of the building is a great example of turning an underused historic space into something “vibrant and productive.”
“Luke Woerner’s project builds on a growing trend of renovating mixed-use buildings in the west side neighborhood,” said Newport Assistant City Manager Brian Steffen. “This is the type of building and location where allowing added density makes sense, helping these structures reach their full potential while supporting neighborhood growth.”
Woerner anticipates the project to be complete by June 2026.
Related
