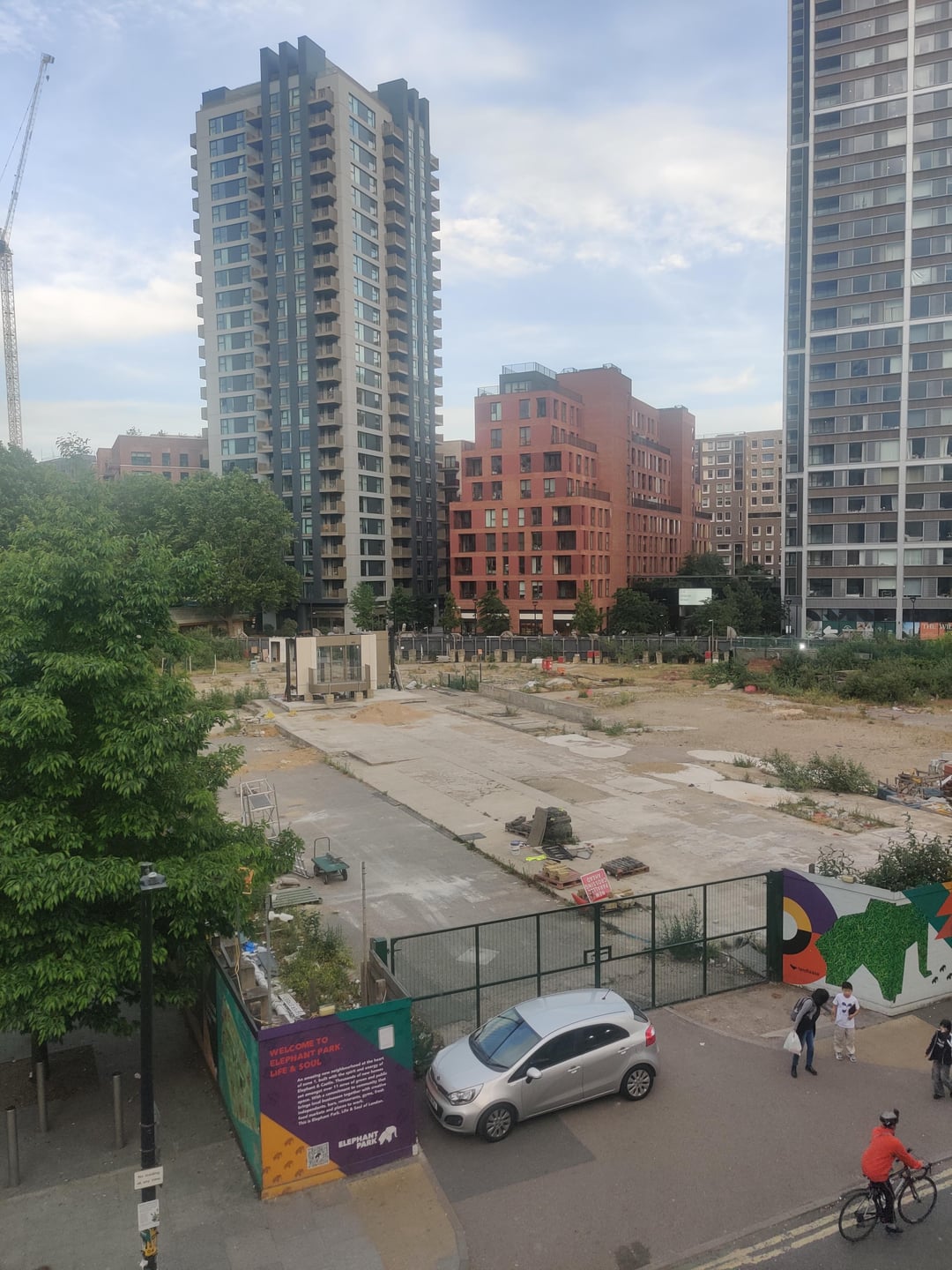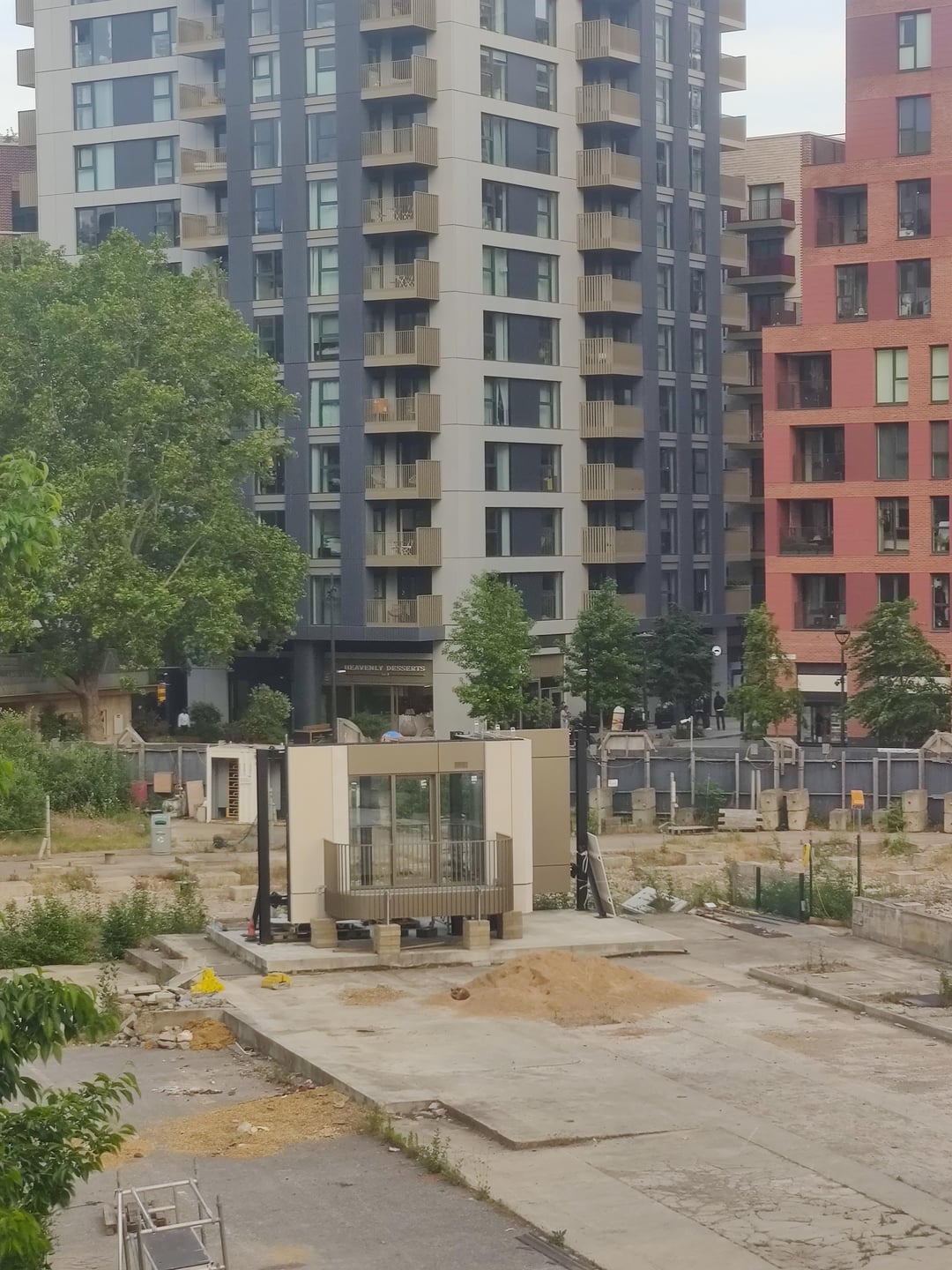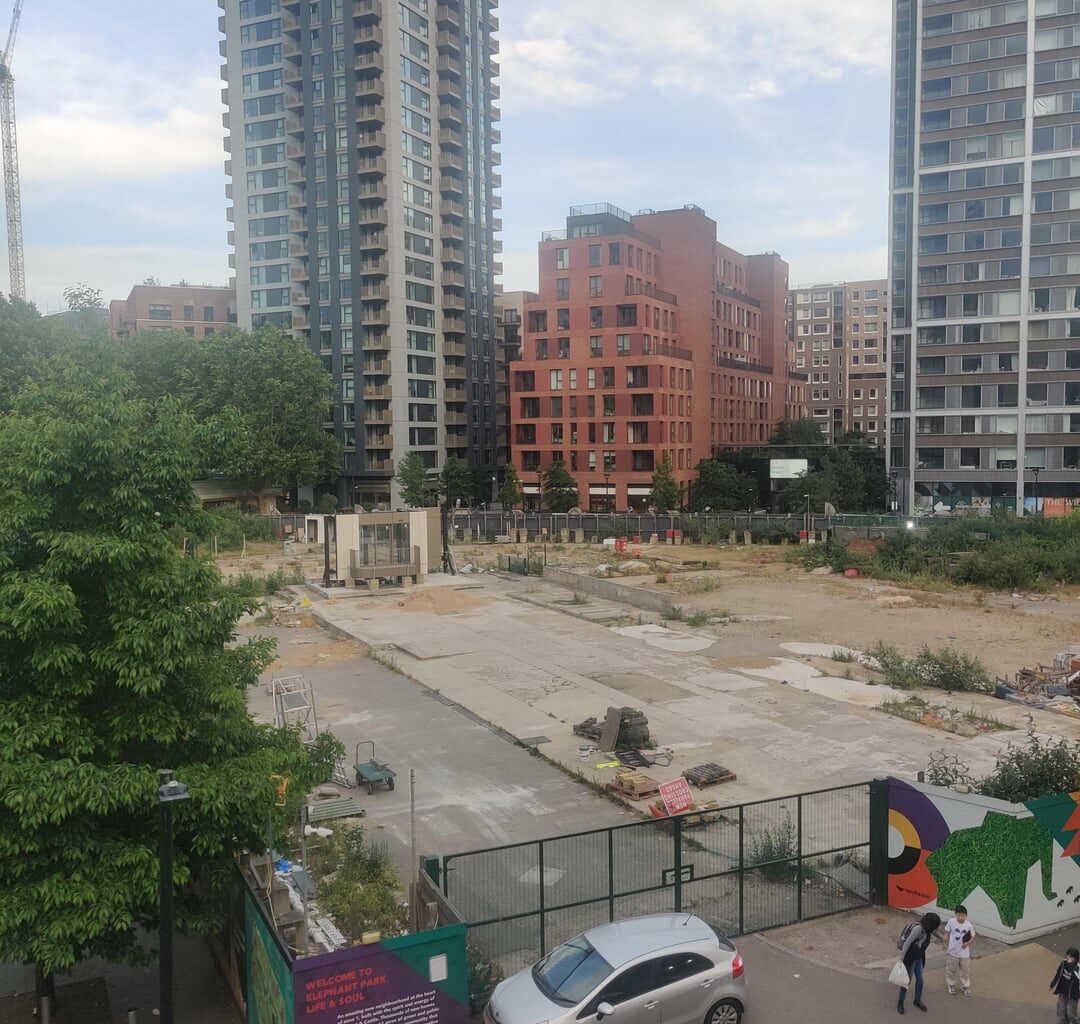

Looks like a constructed bit of facade on an empty construction site, is it to test the wear or colours before they build the whole thing?
This photo was taken from Elephant and Castle platform, but have seen this same thing on other sites from the thameslink.
by Botti_ng

27 comments
The fox is enjoying it
That’s been like that for at least 11 years fuck knows what’s going on there
https://preview.redd.it/9worfusovc4f1.jpeg?width=576&format=pjpg&auto=webp&s=87b184b77c31d3a23f2ad047956cd43036898fb8
Surely it’s a mock up to do test fits/practice before you are craning pieces 100 ft up in the air to fix?!
Yeah you do a mockup 1:1 panel of how a part of the building will look to test jointing, materials, and whether or not the client likes what the architect has chosen for the project – this is what that is

It’s there in case it gets hot, you can open the door and get some fresh air.
They’re building more so-called ‘affordable luxury’ flats
Richie and Eddie will be looking out of it next
Does that building look like it’s leaning left to anyone else
BOTTOM REBOOT INCOMING
Wow this is what alot of new York looked like on 2013 ..didn’t realise how similar London is starting to look
Can’t believe how boring I am that this is the most interesting thing I’ve come across this weekend
Visual and/or performance mockup. Getting it done early so that there is opportunity to planning approval as per consent.
Me putting every bit of money I have into a property and land.
Looks like half a living room
Now available in Hackney: £2,100/month, studio pod with views of authentic East London gravel. Bills not included.
Bigger than my £1,800 flat in Fulham.
It’s a facade mock up for the planners from Southwark to view and agree it’s consistent with planning consent, and also for the client to sign off with the construction contractor / supplier that it’s what they bought.
They include the balcony to get a full picture of what it’ll appear like. This one is a unitised GRC panel so a bit different than the others around it.
Sample panel of a piece of facade. often donw for planners/ client/ designer signoff
Sample of a prefabricated facade panel.

It’s a sample panel of what the external facade will look like. Ensures the contractor has some way to reference what they are getting when it arrives to site
Mock up for the higher ups to have a look at, the empty plot is probably where the welfare/offices were while the blocks behind were being built.
That is plot H1 of Elephant Park – [https://www.robertbird.com/rbg-projects/plot-h1-elephant-park/](https://www.robertbird.com/rbg-projects/plot-h1-elephant-park/)
The sample façade I think is a part of another plot around the corner on Heygate Street, now branded as The Wilderly – [https://www.elephantpark.co.uk/live-here/the-wilderly/](https://www.elephantpark.co.uk/live-here/the-wilderly/)
If you’ve got £700k+ then you too can have that balcony.
It’s the model home from arrested development
https://preview.redd.it/sf26uan32e4f1.jpeg?width=384&format=pjpg&auto=webp&s=55428febf552642cfe651969dde70d1ef95a3eff
Comments are closed.