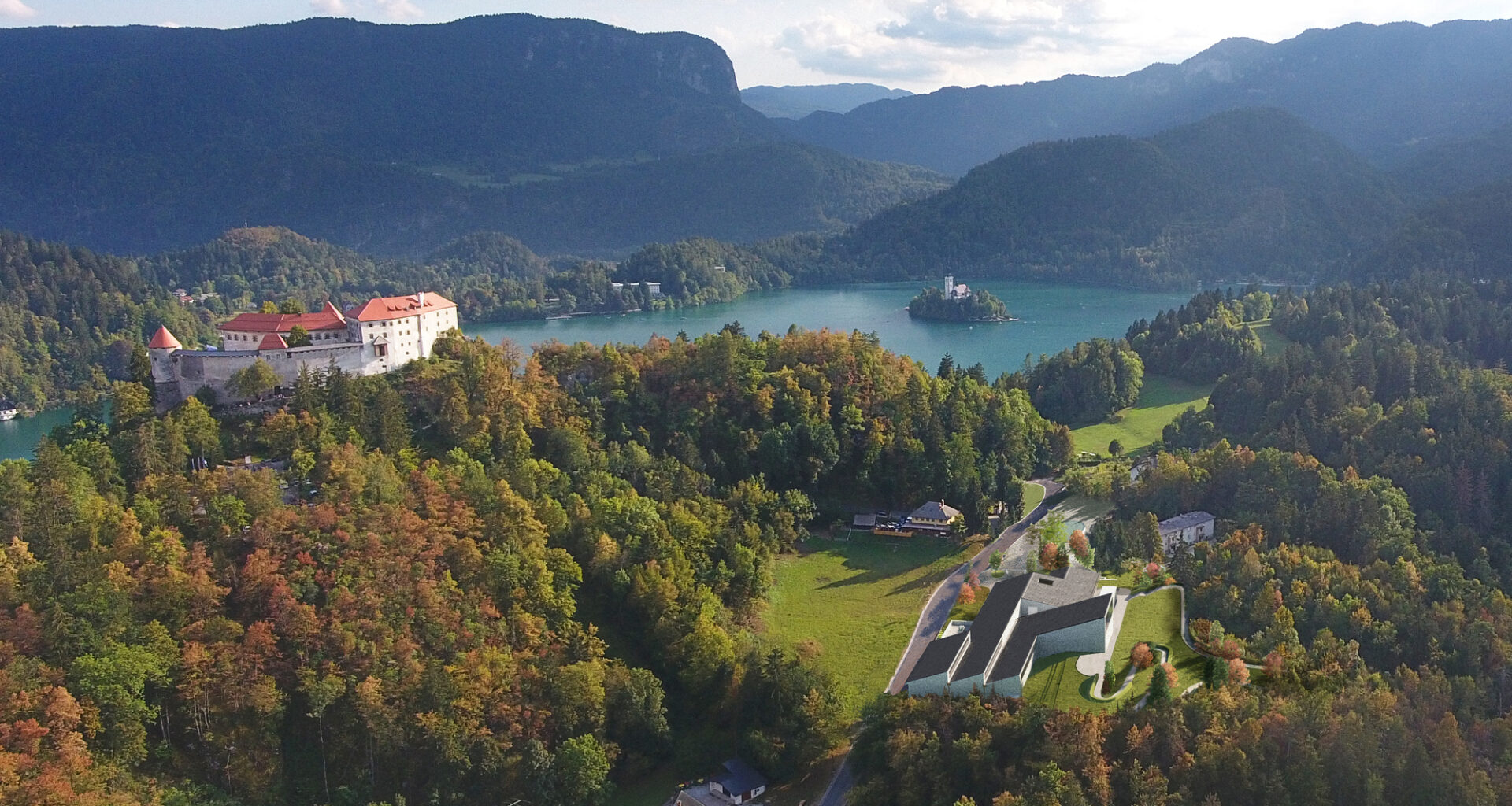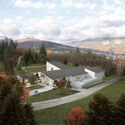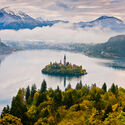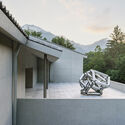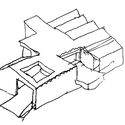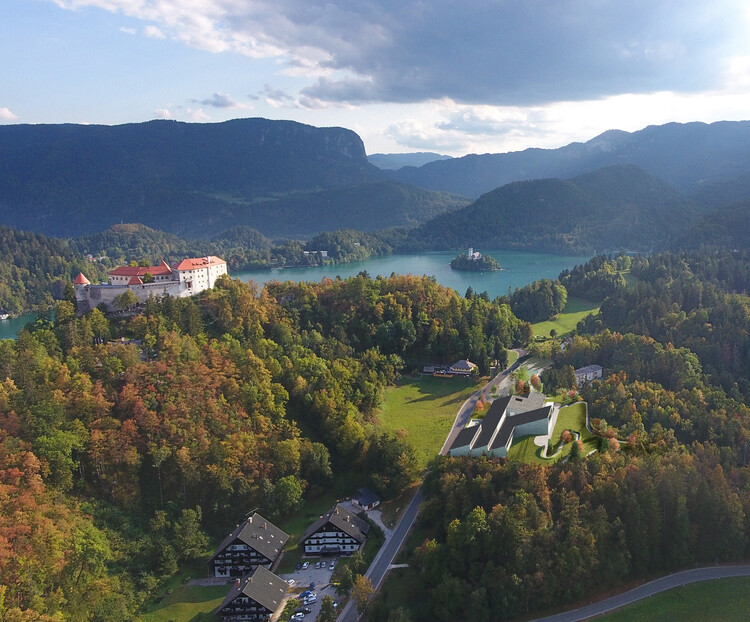 Render of Muzej Lah (bottom right) against the backdrop of Lake Bled and Bled Castle (top left). Image © David Chipperfield Architects
Render of Muzej Lah (bottom right) against the backdrop of Lake Bled and Bled Castle (top left). Image © David Chipperfield Architects
Designed by David Chipperfield Architects, Muzej Lah, a new contemporary art museum, is set to open in the summer of 2026 in Bled, Slovenia. Located at the foothills of the Julian Alps, the museum will house the Fundacija Lah art collection, developed over more than three decades by Slovenian philanthropists Igor and Mojca Lah. The collection will be made publicly accessible for the first time with the opening of the institution.
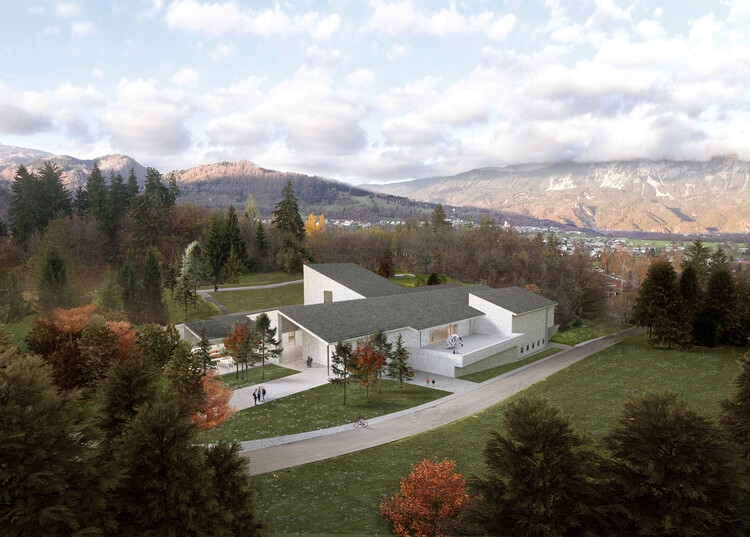 Render of Muzej Lah. Image © David Chipperfield Architects
Render of Muzej Lah. Image © David Chipperfield Architects
The museum is situated beneath Bled‘s medieval castle and near Lake Bled, in a forested area with the Julian Alps as a natural backdrop. Embedded in a hillside clearing, the building includes a garden at the rear that will host outdoor sculptures, allowing visitors to engage with artworks in a natural setting. The design reflects both the alpine environment and the spatial demands of the collection. A distinctive roofline mirrors the surrounding landscape while channeling north light into the galleries. The staggered volumes respond to internal circulation and gallery organization, creating a varied massing that integrates with the terrain. A series of exterior spaces, each with a distinct atmosphere, enhances the relationship between architecture and the site.
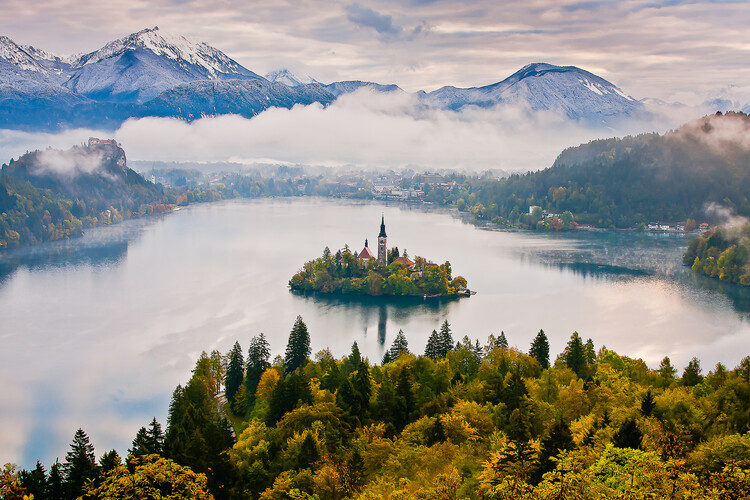 Bled in October. Image © Franci Ferjan
Bled in October. Image © Franci Ferjan
Spanning 5,000 square meters, the museum will feature over 800 works by more than 100 international and Slovenian artists. The collection includes pieces by Anselm Kiefer, Joseph Beuys, Ilya and Emilia Kabakov, William Kentridge, Zoran Mušič, and members of Neue Slowenische Kunst, alongside contemporary voices such as Anne Imhof, Theaster Gates, and Hito Steyerl. Encompassing a wide temporal and thematic range from the post-1945 period to today, the works offer insights into historical, sociological, philosophical, and personal narratives.
The various volumes of the building are unified by a series of sloping tiled roofs that tie the museum into its hillside setting. The building is defined by a series of rooms, courtyards, and terraces that both create an ideal setting for the collection and give the visitor a strong sense of the surrounding landscape. – Sir David Chipperfield, Principal of David Chipperfield Architects
 View of Muzej Lah with Richard Deacon, Another Mountain, 2007. Image © Jošt Gantar
View of Muzej Lah with Richard Deacon, Another Mountain, 2007. Image © Jošt Gantar
In addition to exhibition galleries, Muzej Lah will house a library, research center, restaurant, and retail space. Designed as a multifunctional cultural venue, it will support a diverse program of exhibitions, performances, film screenings, concerts, and educational initiatives. Through its programming, the museum aims to encourage critical engagement with contemporary art and current societal themes.
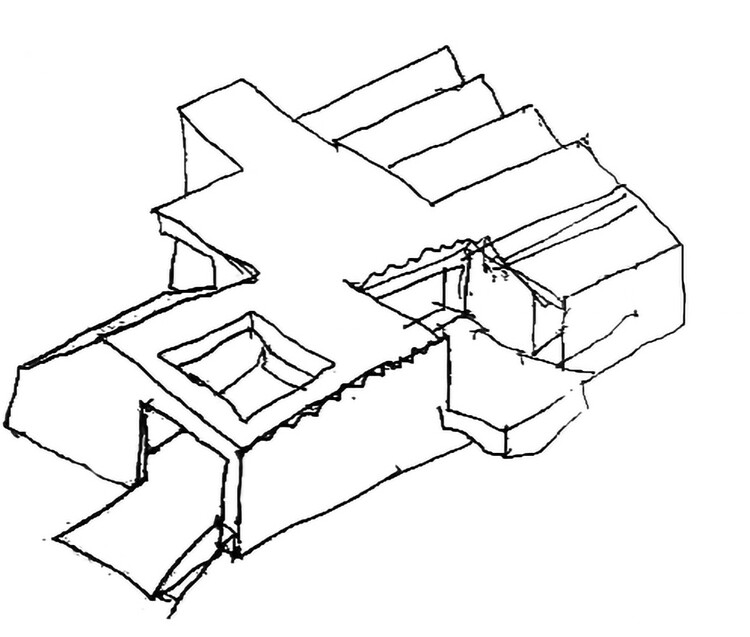 Early sketch of the Muzej Lah building by David Chipperfield. Image © David Chipperfield Architects
Early sketch of the Muzej Lah building by David Chipperfield. Image © David Chipperfield Architects
In other news from David Chipperfield Architects, The Ned Hotel in Doha, Qatar, has just been shortlisted for the 2025 Aga Khan Award for Architecture. The studio also revealed the preliminary design for the restoration and adaptive reuse of the Roman Theatre in Verona. Among its anticipated projects, the Elbtower in Hamburg is set to become the city’s tallest building at 230 meters, while integrating offices, retail, a hotel, and public spaces along the Hafencity riverfront.
