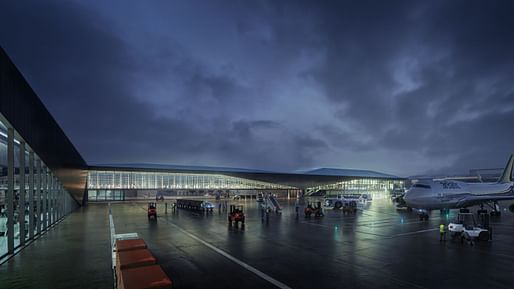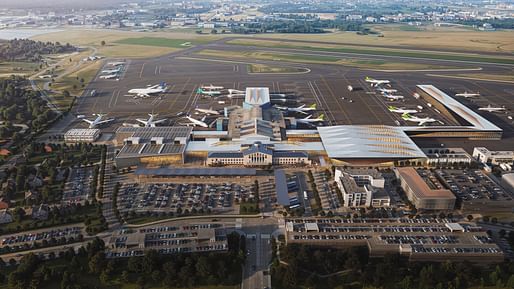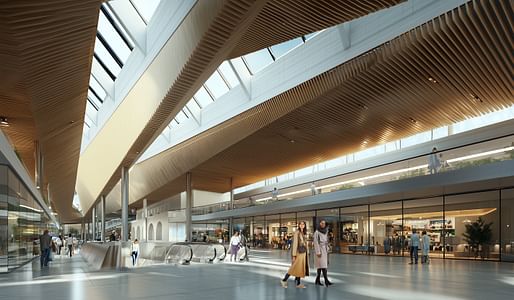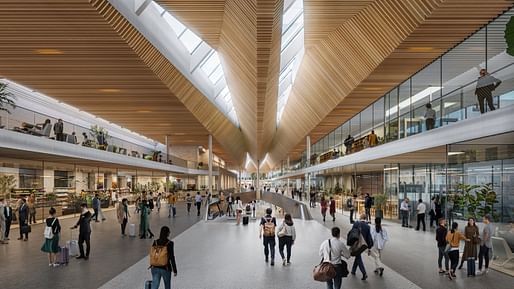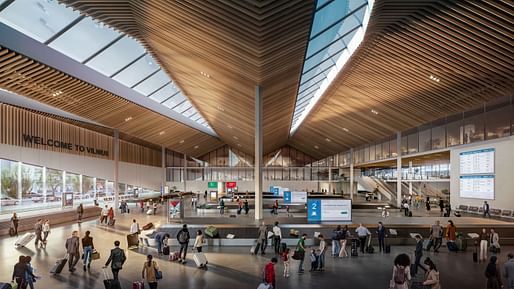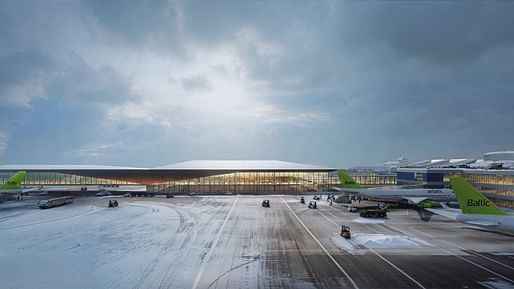Zaha Hadid Architects (ZHA) has been selected as the winner of the international architectural competition to design the new arrivals terminal at Vilnius Airport in Lithuania.
The project marks a major milestone in the airport’s long-term strategic plan to accommodate predicted growth in passenger demand and to fuel Lithuania’s aviation and economic growth. The new arrivals terminal will support the recent completion of the airport’s departure terminal, and it will allow the airport to serve up to 10.6 million passengers annually.
Render by Negativ
ZHA’s design for the terminal draws from Lithuanian cultural heritage, in which it incorporates traditional motifs and art forms within a contemporary architectural language. Its modular geometry originates from the rhombus, which holds significant meaning in Baltic folklore.
The composition and scale of the new terminal is defined by the airport’s existing facilities. The historic Terminal 1 sits at the center of a unified ensemble flanked by the contemporary departure and arrivals terminals.
Render by Negativ
The project aligns with the Vilnius Sustainable Urban Mobility Plan, in which the new terminal prioritizes seamless passenger connectivity with the existing spaces. In addition, the design integrates with the airport’s ongoing development of a masterplan that will create a multi-modal transport hub for the city at its central Airport Plaza. The Plaza will feature a high-speed rail station, regional and local passenger rail services, local and intercity bus networks, taxi services, as well as cycling and pedestrian routes.
Render by Negativ
The terminal’s interiors reference traditional Lithuanian sodai straw gardens. Sodai are hanging ornaments, made from stalks of grain, with triangular geometric structures. They are associated with well-being and celebration.
Render by Zaha Hadid Architects
The terminal’s pleated roof finished in timber from local forests evokes the experience of being immersed within sodai. This modular roof ensures that the terminal can adapt to advancing aviation technologies and future passenger demand. Rhomboid and triangular-shaped skylights invite natural light into the space, while expressing the terminal’s unique structure.
Render by Negativ
The project is targeting an “Excellent” BREEAM rating. It incorporates passive design features mitigating heat gain in the summer while fostering heat retention in the winter. A high-performance, double-insulated glazing system is combined with hybrid natural ventilation and smart building systems that learn to predict daily passenger flows. It will automatically adjust to reduce energy consumption.
Render by Negativ
Additionally, on-site energy generation will be provided from approximately 139,931 square feet of new solar panels on the roof of the arrivals terminal and surrounding ancillary buildings. The project also includes rainwater harvesting, stormwater management, and greywater recycling through a system of natural water filtration and storage for reuse.
The new Vilnius Airport arrivals terminal is a major piece of the city’s long-term masterplan to improve Lithuania’s regional and global connectivity for the next 30 years.
Render by Negativ
“The design presents a mature architectural solution for a public infrastructure project of this scale,” said architect Laura Kairienė, Vilnius City Chief Executive Officer. “It boldly steps into the future but maintains respect for its location and the environment. I believe the new terminal will not only ensure functionality and passenger comfort, but will also become an example of sustainable, high-quality architectural development in Vilnius.”

