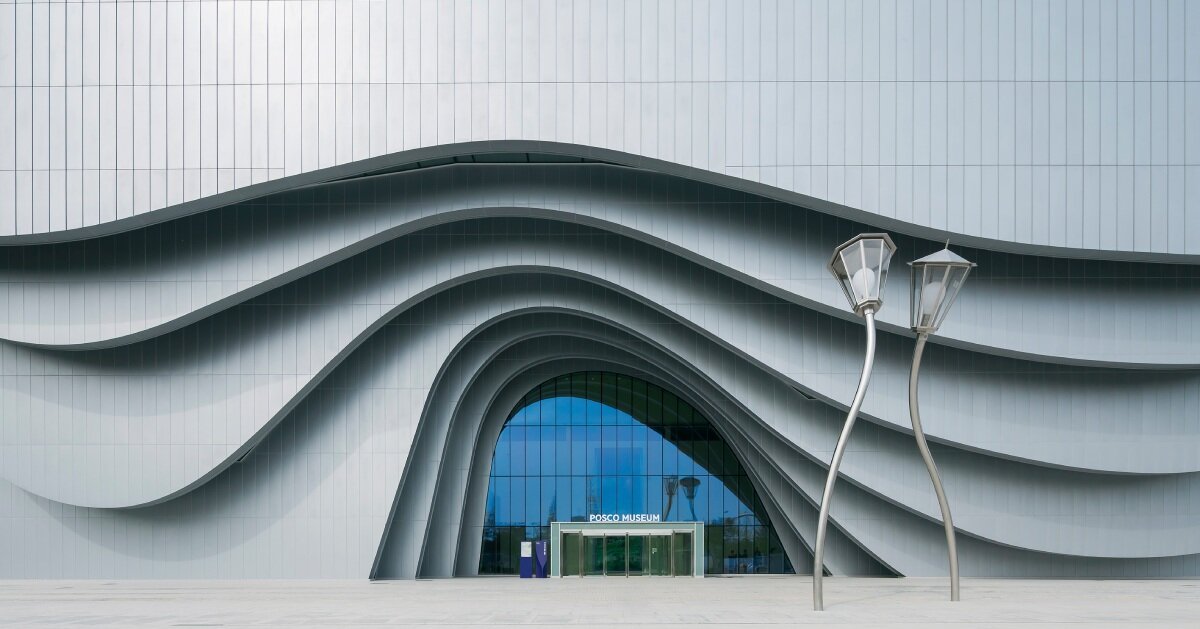In Gwangyang, South Korea, a city with a longstanding steelmaking heritage, Park1538 is conceived as a sinuous structure that invites light to ripple across its layered metal form. Designed by UnSangDong Architects with POSCO A&C, the project reclaims a former industrial site, transforming it into a civic space that intersects technology and public life, and forming a venue for arts and culture. Named after both the melting point of steel (1,538°C) and the Korean words for light (gwang) and sunlight (yang), the museum’s sweeping steel ribs and reflective cladding evoke movement and atmosphere, offering a spatial expression of the city’s identity through the very material that defines it.
This undulating silhouette is formed by a series of individually calibrated ribs that curve and taper with rhythmic precision, creating a shell-like structure that appears to hover above the ground. These elements are clad in PosMAC (POSCO’s proprietary magnesium-aluminum alloy) which enables the realization of complex geometries while showcasing the material’s reflective, corrosion-resistant finish. Altogether, over 4,400 tons of steel were used to form the structure, reinforcing its role as both exhibition and artifact.
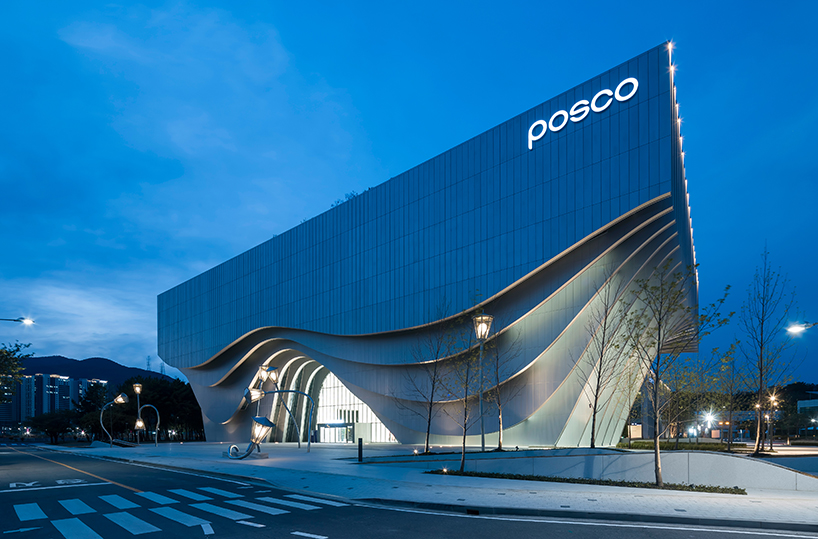
all images courtesy of UnSangDong Architects
reclaiming an industrial site for a public arts venue
Beyond this striking visual impact, the form posed significant technical challenges for the design team. UnSangDong Architects thus ensured that each rib responds to different spatial needs and load conditions, demanding a completely non-standard construction process. From early-stage 3D simulations to close collaboration across fabrication and engineering teams, the design process unfolded as an iterative dialogue between skin, structure, and space. The structure, as a result, reads as both sculpture and infrastructure.
Inside, vertically layered programs interconnect without hierarchy. A ground-level public plaza extends into the site, inviting visitors inward from the surrounding streetscape, while a floating gallery space is elevated above, offering panoramic views and immersive exhibitions. At the core of the building, the architects have organized an educational center around an open atrium, with shared staircases promoting movement and exchange.
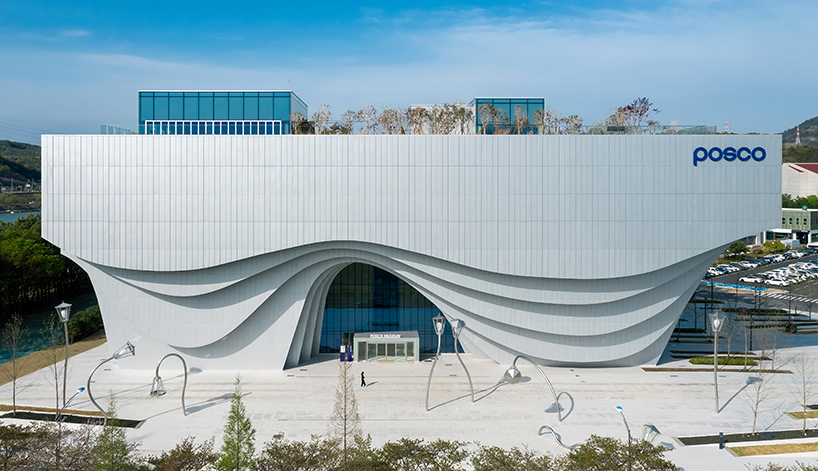
Park1538 Gwangyang’s sinuous structure invites light to ripple across its layered metal form
drawing on the city’s steelmaking legacy
Landscape design, too, plays a key role in rooting the project within its industrial past. Recycled steelmaking byproducts are integrated into the plaza and planting beds, anchoring the site in its material history. Soft green interventions reintroduce nature into a formerly hard-edged terrain. The site becomes a place for gathering and reflection, bridging architecture and ecology in shared evolution.
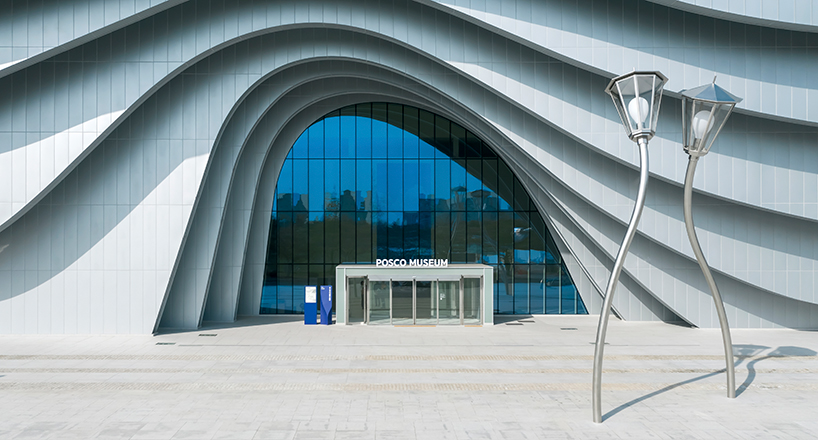
altogether, over 4,400 tons of steel were used to form the structure
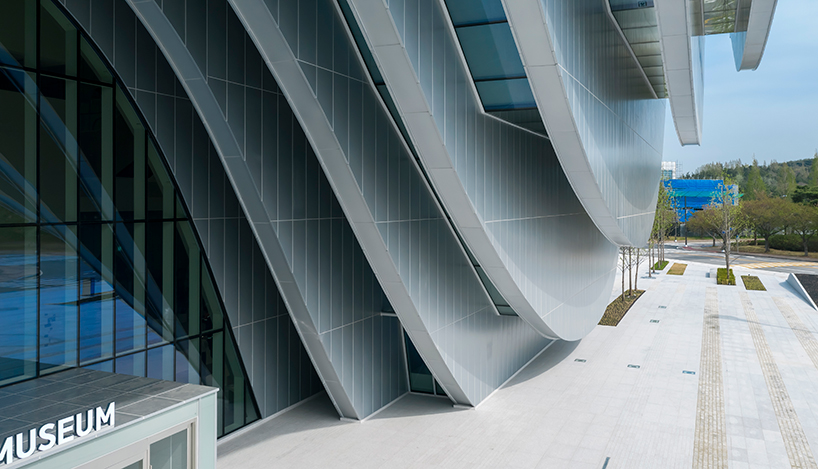
a series of individually calibrated ribs that curve and taper with rhythmic precision
