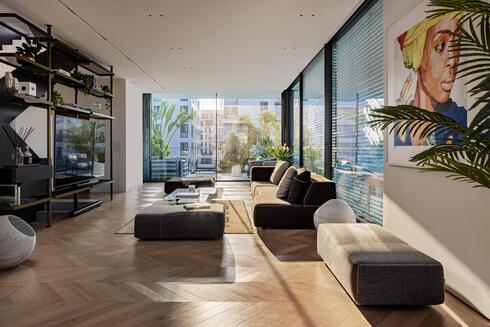For some time, the central Israel-based couple debated between a ground-floor home away from the city’s bustle and a rooftop apartment in Tel Aviv. They eventually chose the latter, combining their two favorite designs: the classic New York style, where they spend a month each summer, and a lush, tropical look.
The apartment, home to two men working in high-tech and real estate and their three children, offers a unique viewpoint, facing Tel Aviv’s Old North to the east and the Mediterranean Sea to the west.
10 View gallery
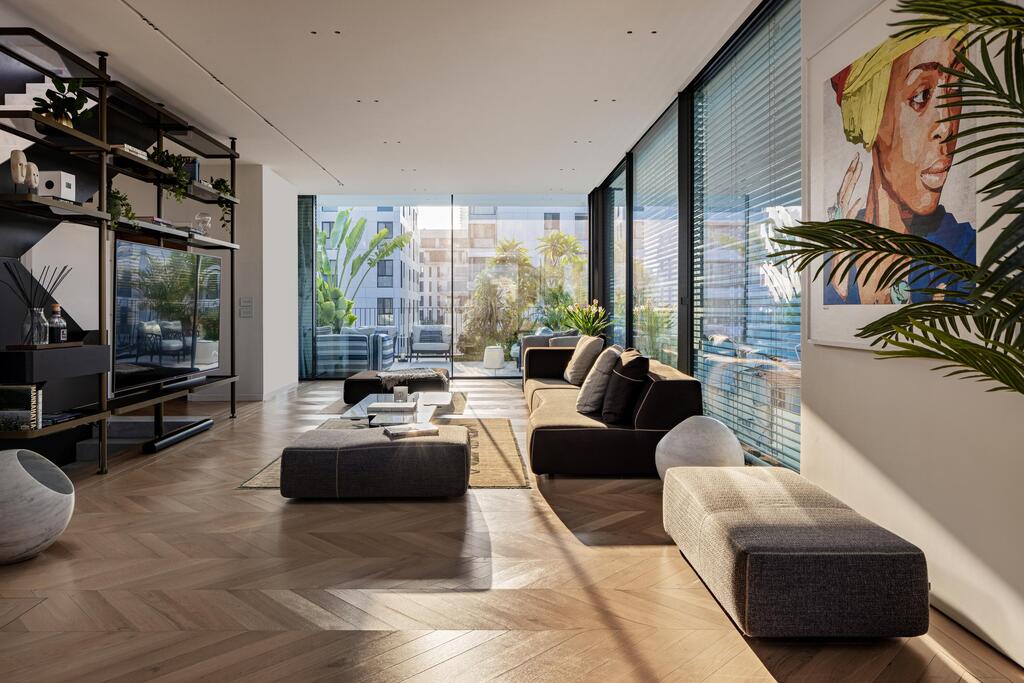

Rooftop in Tel Aviv over 220-square-meter space, not including terraces
(Photo: Shai Epstein)
To design the five-room, rectangular layout penthouse, they hired interior designer Shimrit Kaufman. The couple sought to use materials as natural as possible throughout the 220-square-meter space, not including terraces.
The flooring is natural, multi-layered oak in a distinctive smoky brown-gray tone. “The parquet was laid in a chevron pattern, bordered by thin strips for a boutique-like feel,” Kaufman explains. “In the kitchen carpentry, we used tobacco-toned natural oak. The elongated dining area, also focusing on materials, is a standout feature, centered around a table by the luxury brand HENGE, with a metal-finish top and a massive stone base.
10 View gallery
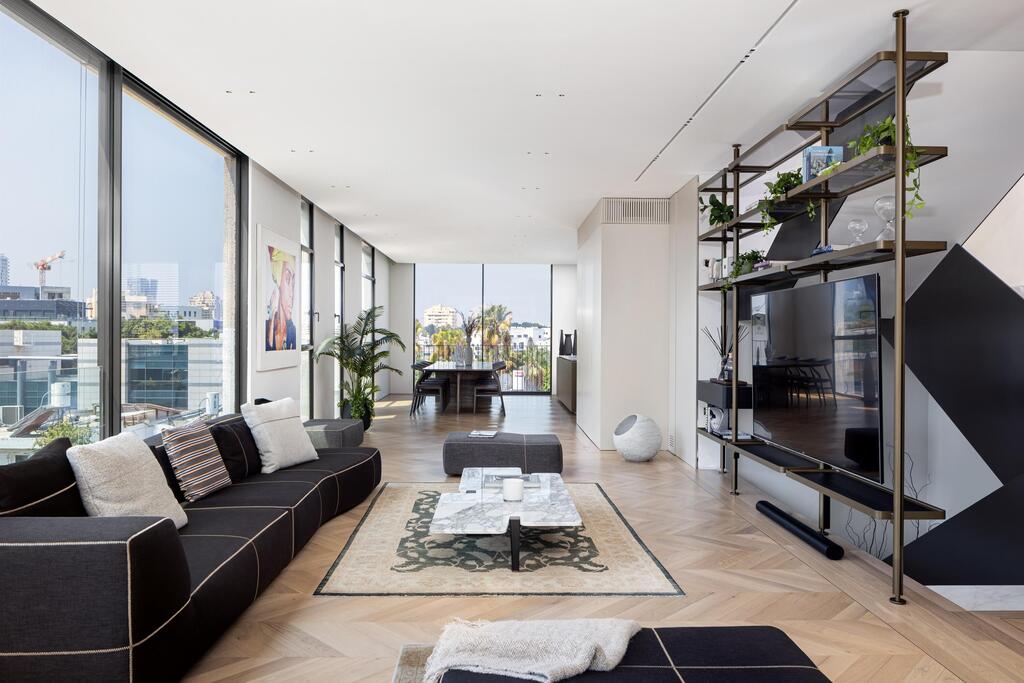

Living room and dining area
(Photo: Shai Epstein)
We used natural marble throughout – in the kitchen, bathrooms and terraces. After extensive searching, we chose Italian Arabescato marble for the kitchen, arranged in a butterfly pattern that forms a distinctive visual.”
The kitchen is designed as an extension of the living room, maintaining visual harmony. “Though the kitchen is a busy, vibrant space, it blends seamlessly with the rest of the home and doesn’t stand out as a workspace,” says Kaufman.
10 View gallery
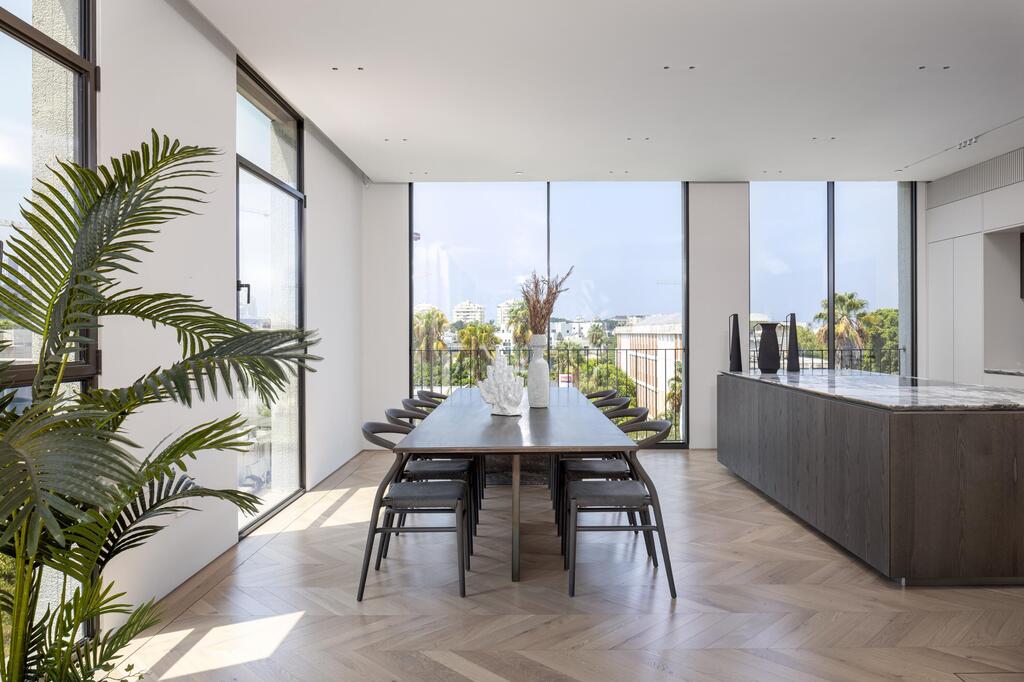

The kitechen blends with the rest of the home
(Photo: Shai Epstein)
10 View gallery
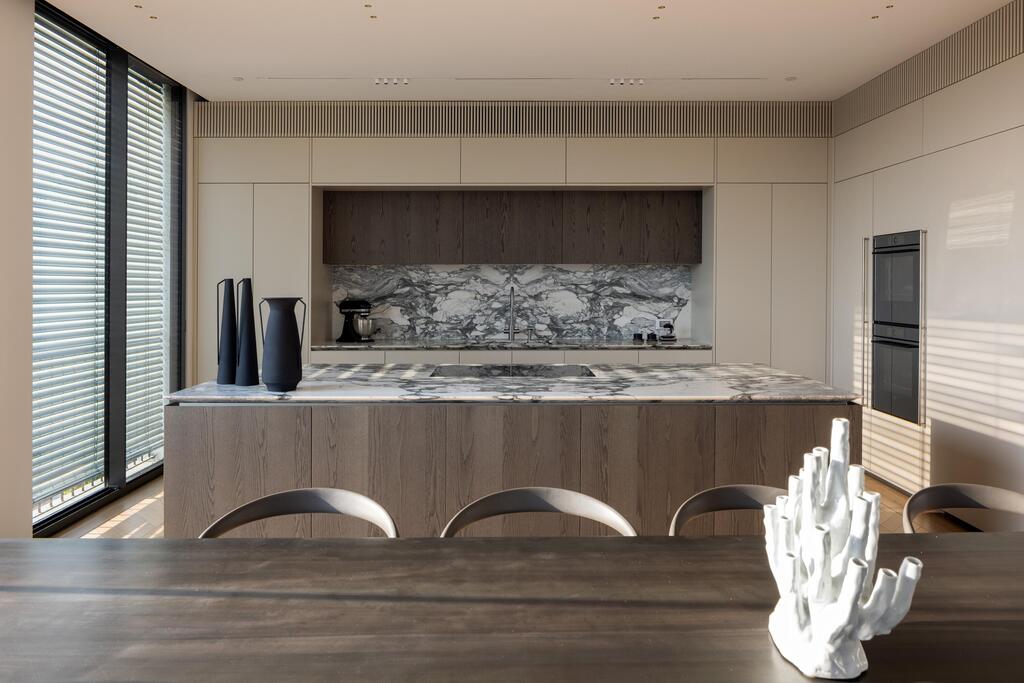

Kitchen, where almost everything is hidden
(Photo: Shai Epstein)
“Everything is paneled, and all appliances are hidden, except for the oven and microwave. This choice creates continuity between the dining area, living room, terrace and kitchen.
The same paneling continues to the TV unit and guest bathroom for a cohesive look. This design trend has become popular in recent years because it enhances the sense of volume and openness.”
The cohesive palette extends throughout the home with soft browns and light tones, as well as ceiling grids and lighting features that echo across the space. “The idea was to avoid flashy elements and let the quality of the materials, like the marble and wood flooring, stand out,” Kaufman says.
Both floors feature identical glass and metal shelving units, which serve as platforms for decorative items and emphasize continuity between the levels.
10 View gallery
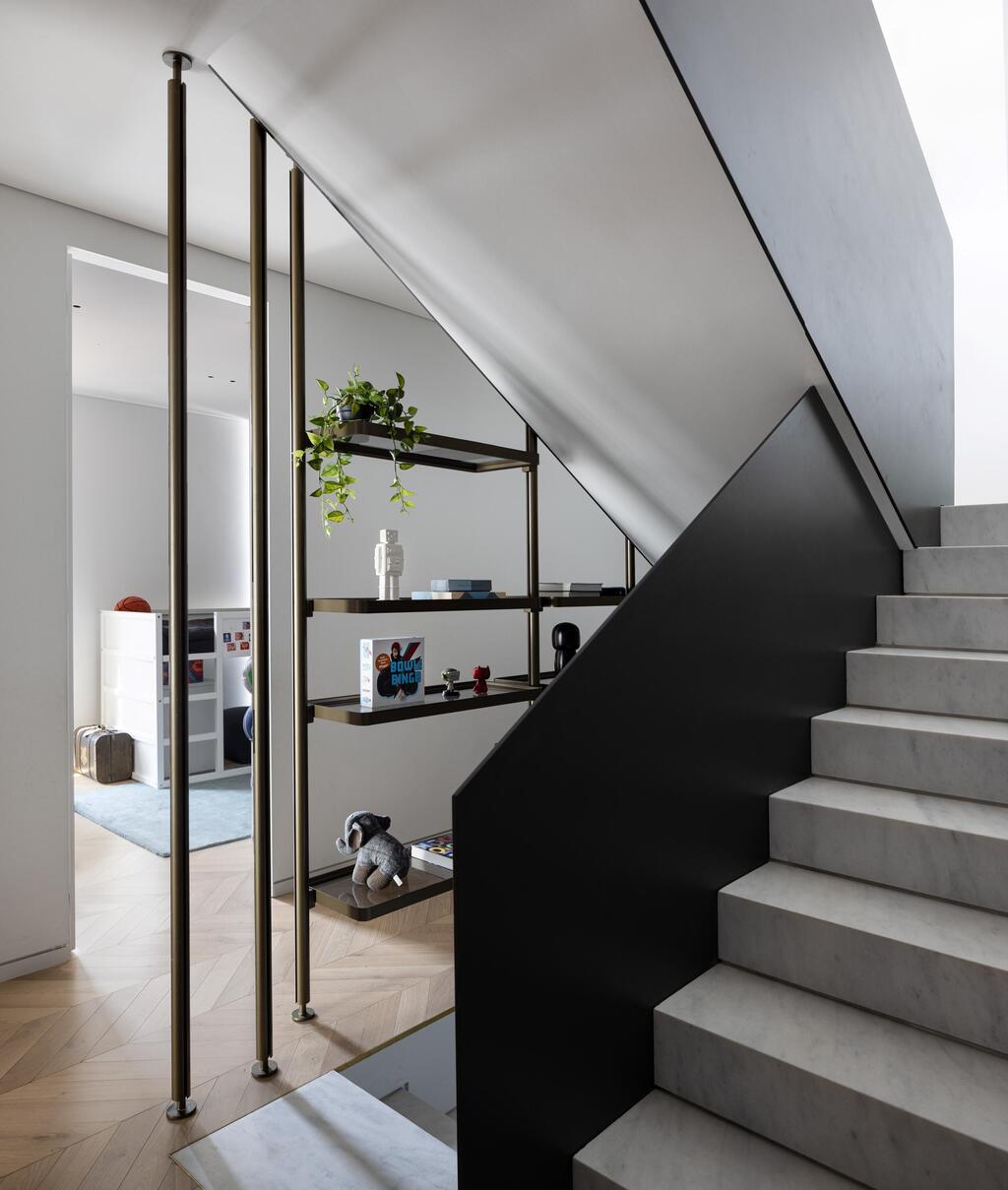

Shelving in the staircase area
(Photo: Shai Epstein)
10 View gallery
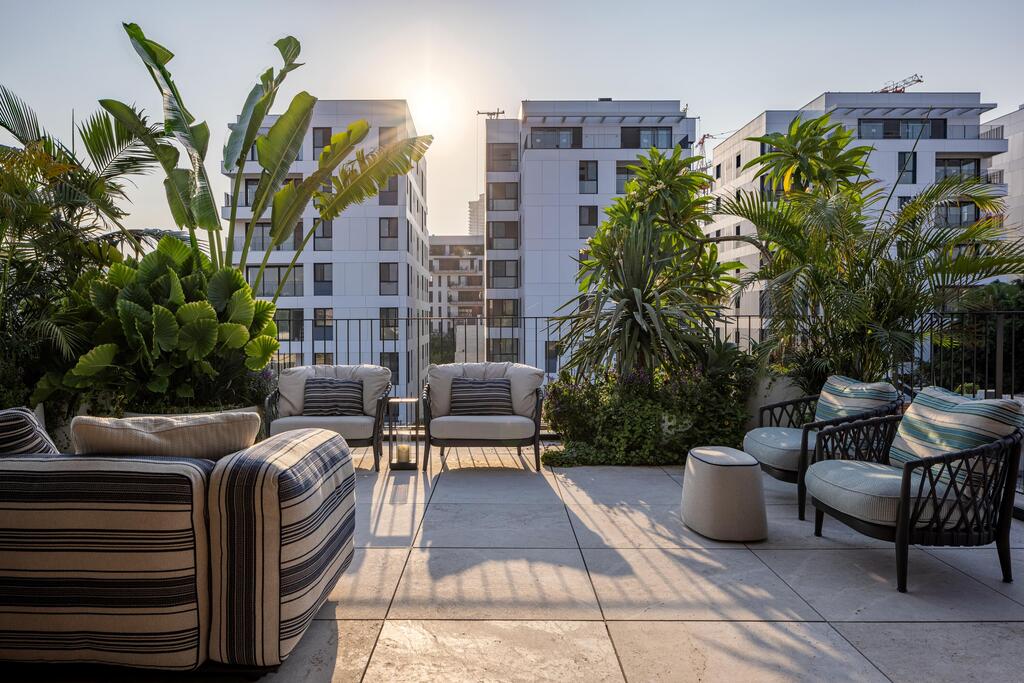

Tropical feel in the urban terrace
(Photo: Shai Epstein)
In the living room, the shelving unit also houses the television. In the staircase area connecting the two floors, metal framing transitions into a backdrop for a bookshelf in the upstairs family niche. The shelving on the upper level also acts as a partition between the bedrooms and the staircase.
The art pieces displayed throughout the home, collected by the couple over the years, provide the primary bursts of color, except for their bedroom, where a quieter monochrome piece was chosen.
Most of the artwork is by Ilan Adar, a favorite artist of the homeowners. “There aren’t many walls because the couple wanted a lot of windows and natural light, so we designated specific areas for art, like one wall in the living room and the staircase corner that features a collection of vases,” Kaufman explains.
Large windows allow the home’s tropical aesthetic to flow in from nearly every direction, including through three terraces. The lush greenery not only enhances the tropical feel but also provides privacy, aided by thoughtfully designed shading and blinds that balance the desire for light and views with the need for intimacy.
To create a uniform and harmonious look, Kaufman relied heavily on custom carpentry. “Woodwork played a major role in the project,” she says. “There are many windows, and everything that isn’t a glass panel was wrapped in wood, including the elevator that opens directly into the penthouse. Even the elevator shaft was clad in the same material used throughout the home.”
10 View gallery
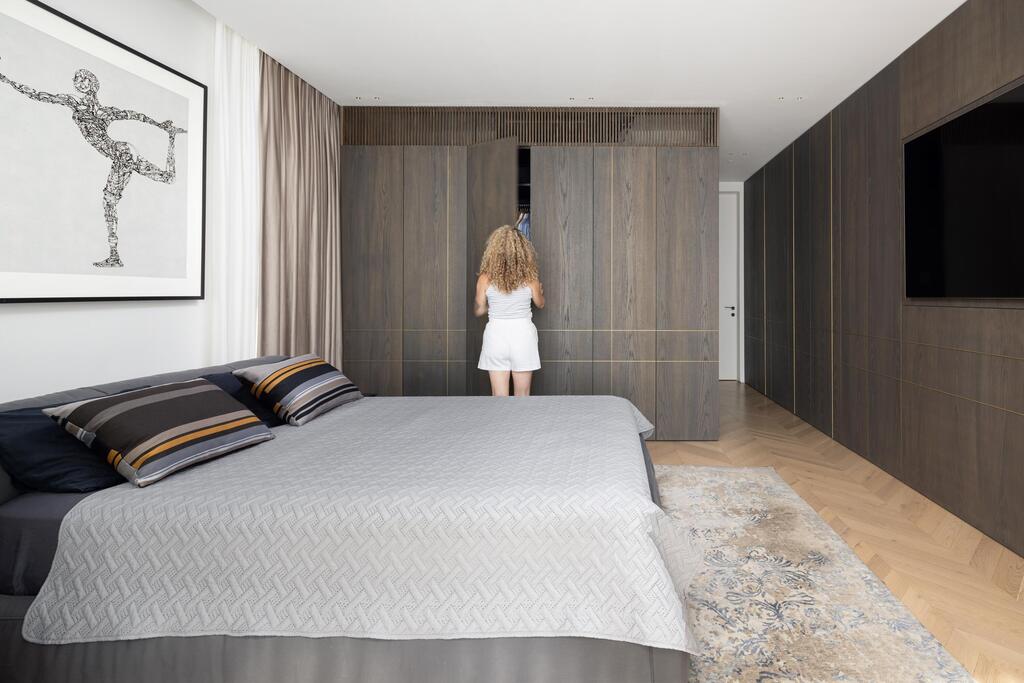

Woodwork in the master bedroom
(Photo: Shai Epstein)
10 View gallery
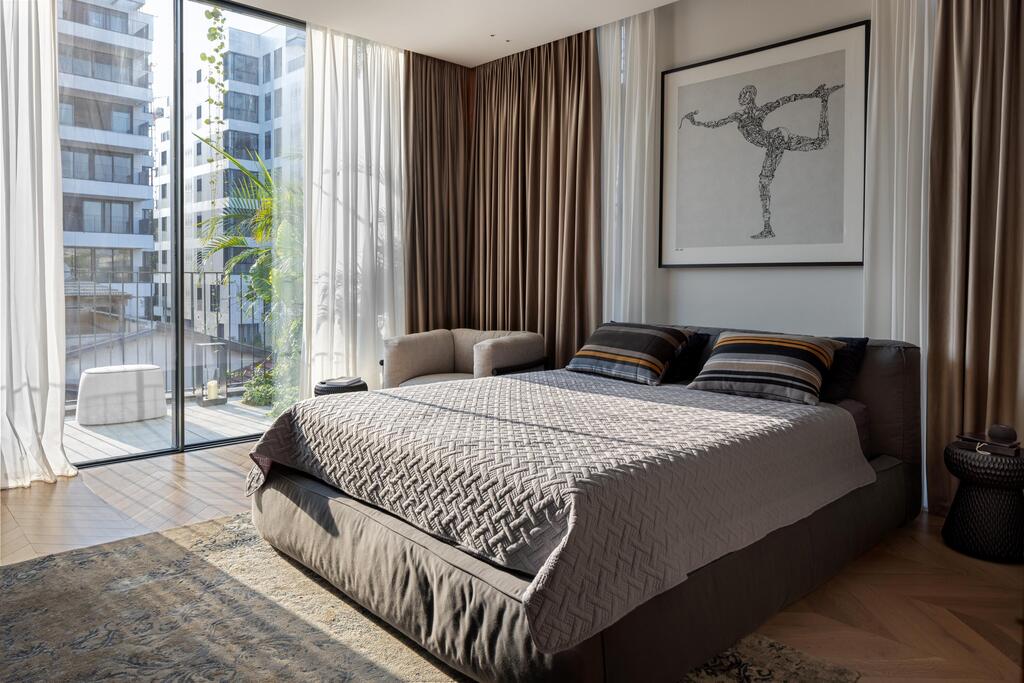

floor-to-ceiling window allowing natural light
(Photo: Shai Epstein)
“We created a visual language using a series of boxes that flow into one another, playing with shades that shift gradually from light to dark. Even in the public space of the living area on the upper floor, the space isn’t defined by walls, but by a cabinet.”
The master bedroom features woodwork, which adds elegance while providing ample storage. Facing east, the room has a floor-to-ceiling window to let in natural light, and also has adjustable shading to control brightness and heat.
10 View gallery
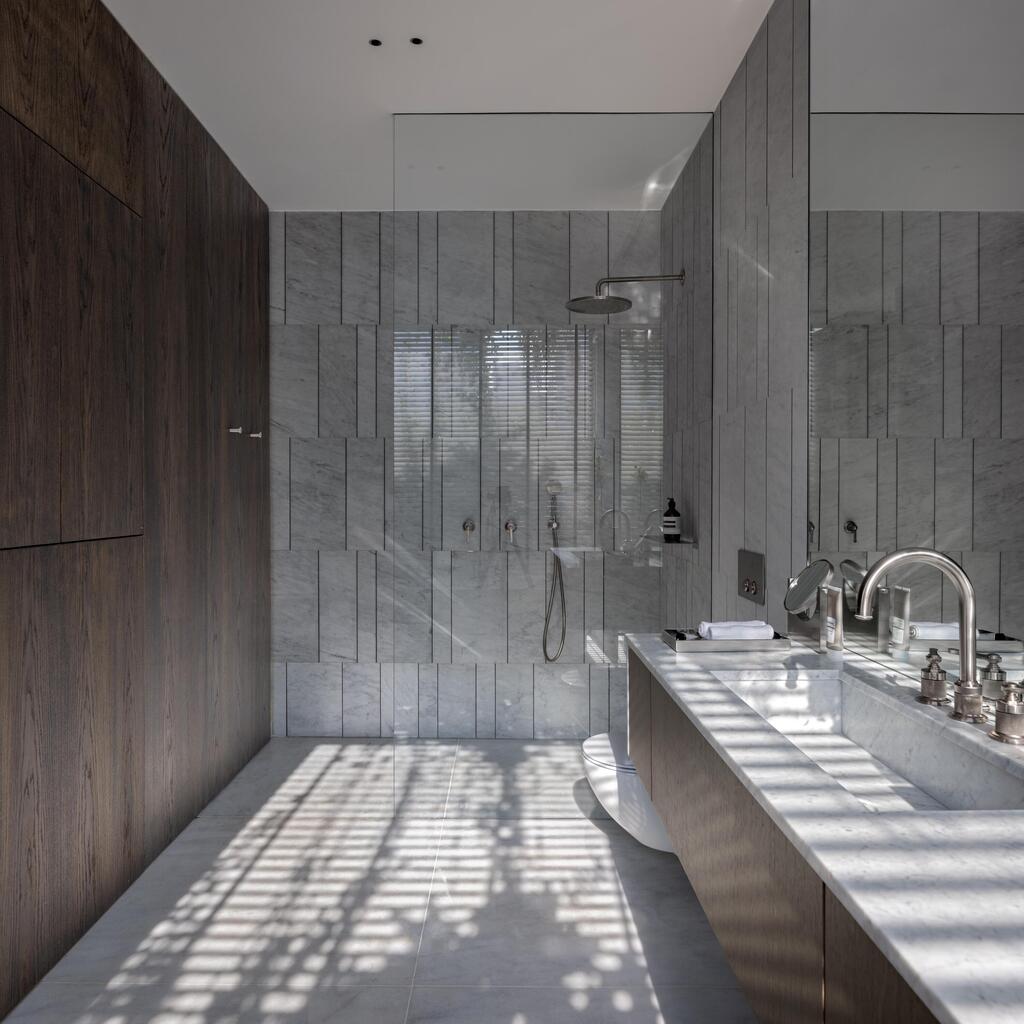

Spacious shower
(Photo: Shai Epstein)
10 View gallery
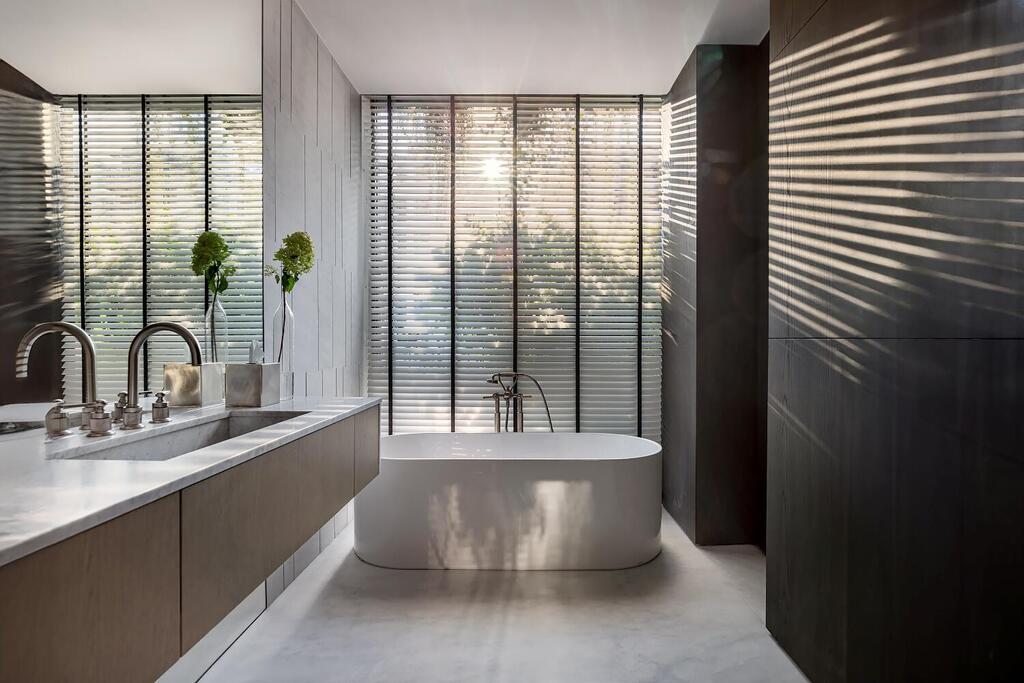

Freestanding bathtub by the window
(Photo: Shai Epstein)
The transition to the suite bathroom is made of wooden paneling, with access through a built-in wardrobe. “Behind the bedroom TV, we utilized the full depth of the wall to create extra storage in the bathroom,” says Kaufman.
“The bathroom itself is a rectangular space carved from the larger bedroom area. The wood flooring ends at the door, giving way to natural Carrara stone. The walls are clad in the same stone, arranged in varying patterns separated by subtle trim.”
“The bathroom includes a freestanding bathtub positioned by the window, also surrounded by tropical greenery. At the opposite end of the bathroom, there is a spacious shower, cabinet and toilet, as the couple wanted the feel of a luxury boutique hotel, and that’s what we aimed to deliver.”
