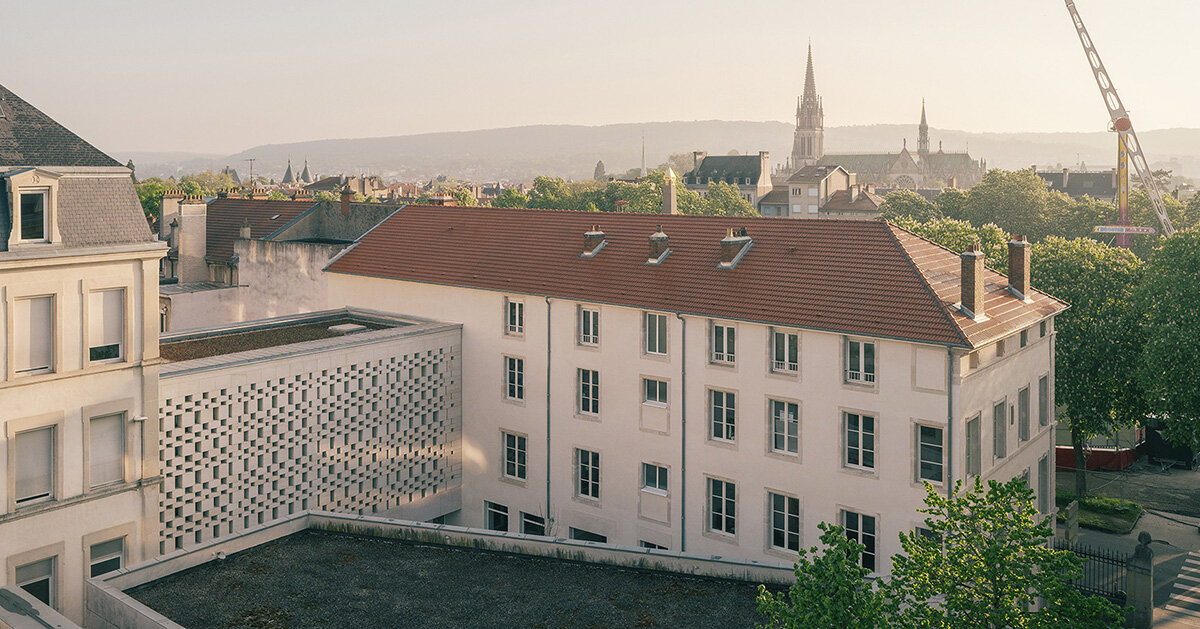On the Carnot-Ravinelle Campus in Nancy, France, Agence Vulcano-Gibello completes the building housing the Faculty of Law, a structure that reshapes circulation and gives the university a renewed presence within the city. A limestone concrete-clad gallery anchors the project, replacing an old demolished building and now connecting the surrounding academic blocks while opening the complex toward a revitalized courtyard garden.
The southern facade of the gallery is defined by a Burgundy limestone claustra, a perforated stone lattice that tempers heat gain while creating patterns of light and shadow. This screen, supported by a single central column, shelters entrances and service areas while echoing the tones and textures of neighboring facades. To the north, the gallery is more transparent, with broad openings that draw in diffused daylight. Finished in lime plaster, the north elevation mirrors the surrounding courtyard buildings, creating a continuity of materiality that emphasizes the rigor of the composition against the softness of the landscaped garden.
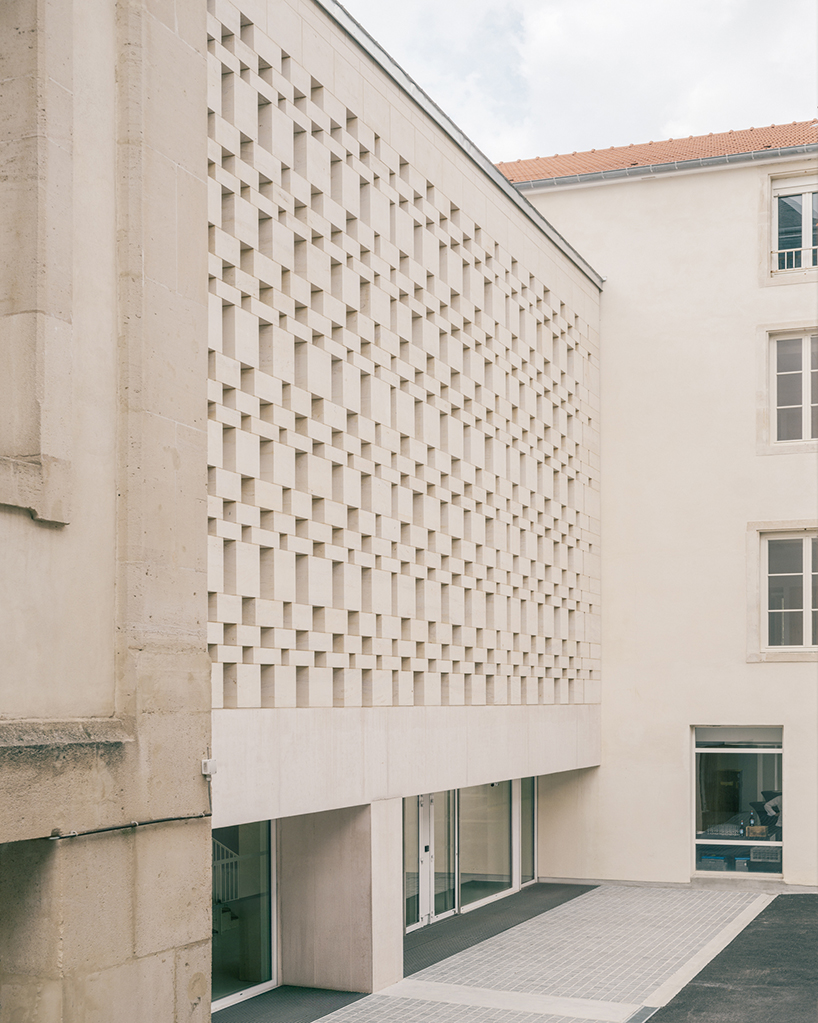
all images courtesy of Agence Vulcano-Gibello
Agence Vulcano-Gibello prioritizes environmental solutions
The University Palace, inaugurated in 1862, once brought together the faculties of Arts, Sciences, Law, and Medicine in a single institution. The intervention by the French team at Agence Vulcano-Gibello is inserted between late 19th- and early 20th-century structures and a contemporary building by Christian François and Patricia Henrion, forming an L-shaped plan that accommodates academic hubs such as CEU, IPAG, IRT, and the College of Law, Economics, and Management.
Visible from the main entrance, the garden of the project transforms a former rear access into a welcoming arrival space. Designed with minimal maintenance in mind, the planting absorbs rainwater and generates a cooler microclimate in summer, counterbalancing the mineral presence of the campus architecture. This green core reinforces the architects’ strategy of prioritizing simple and reliable environmental solutions, with the high-performance building envelope ensuring thermal comfort and the refurbished existing structures achieving improved energy efficiency.
Inside, a central double staircase with broad landings organizes movement vertically. The detailing, solid wood furniture, ample natural light, and clearly defined circulation support academic work and informal gathering. The intervention strengthens the university’s sense of identity by harmonizing with its historic neighbors while introducing a contemporary vocabulary, making the Faculty of Law both more cohesive and more welcoming.
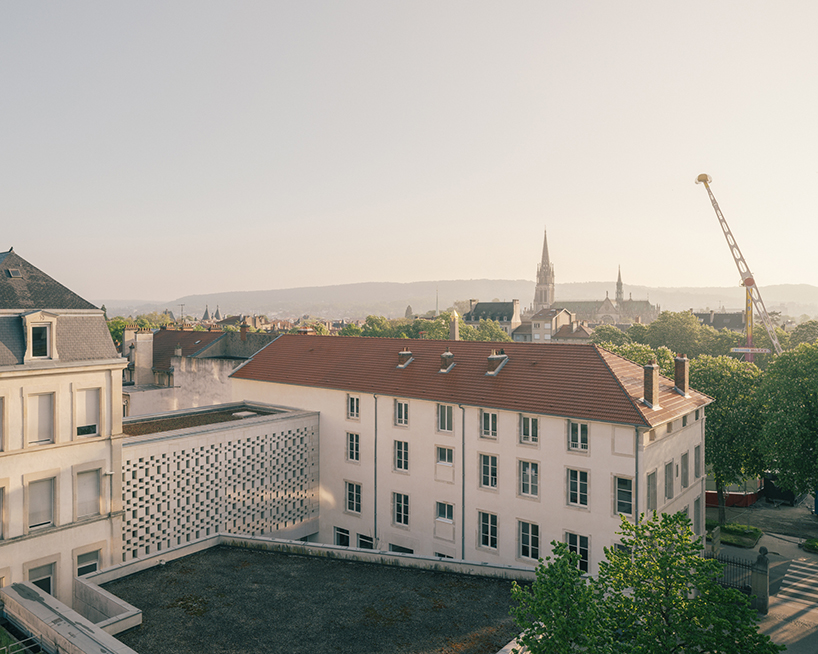
a structure that reshapes circulation and gives the university a renewed presence within the city
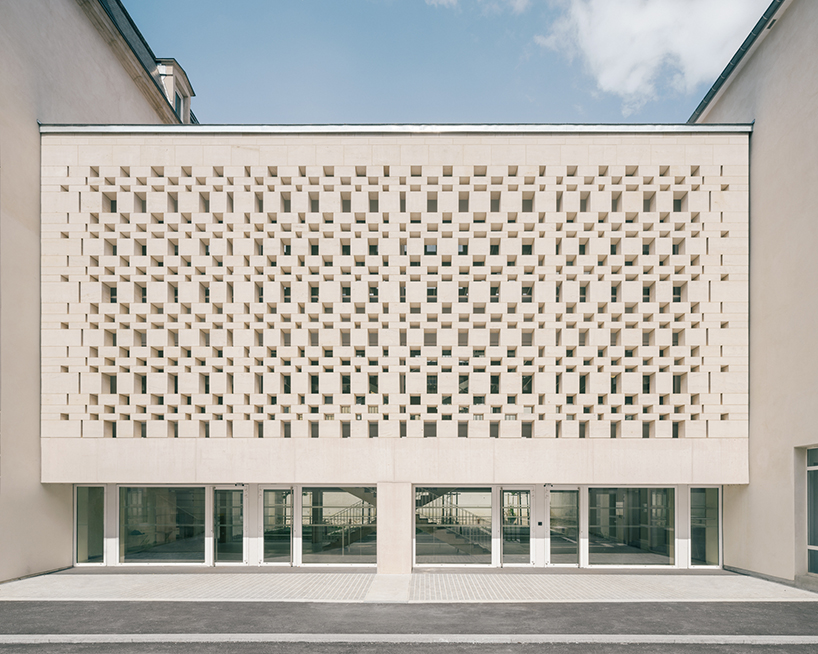
a limestone concrete-clad gallery anchors the project
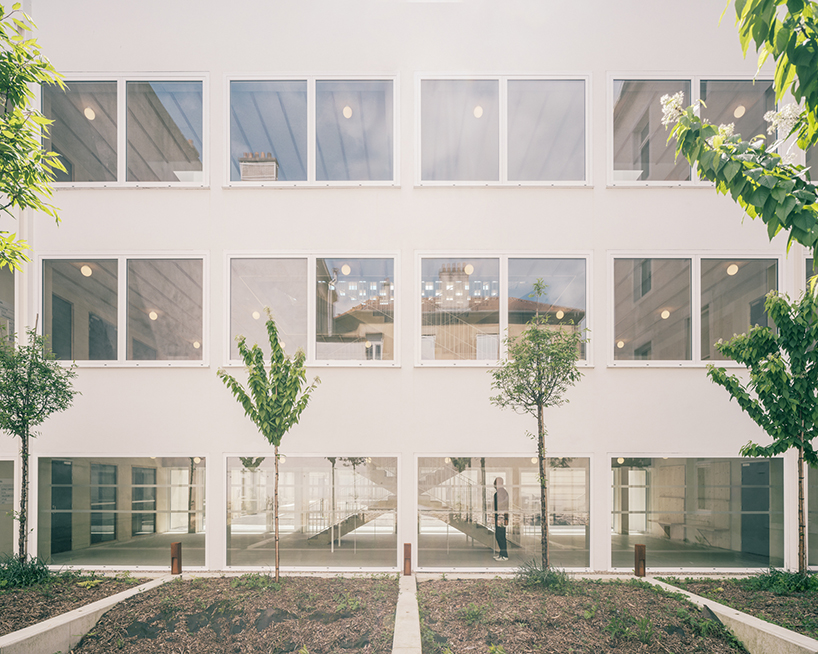
the intervention connects the surrounding academic blocks
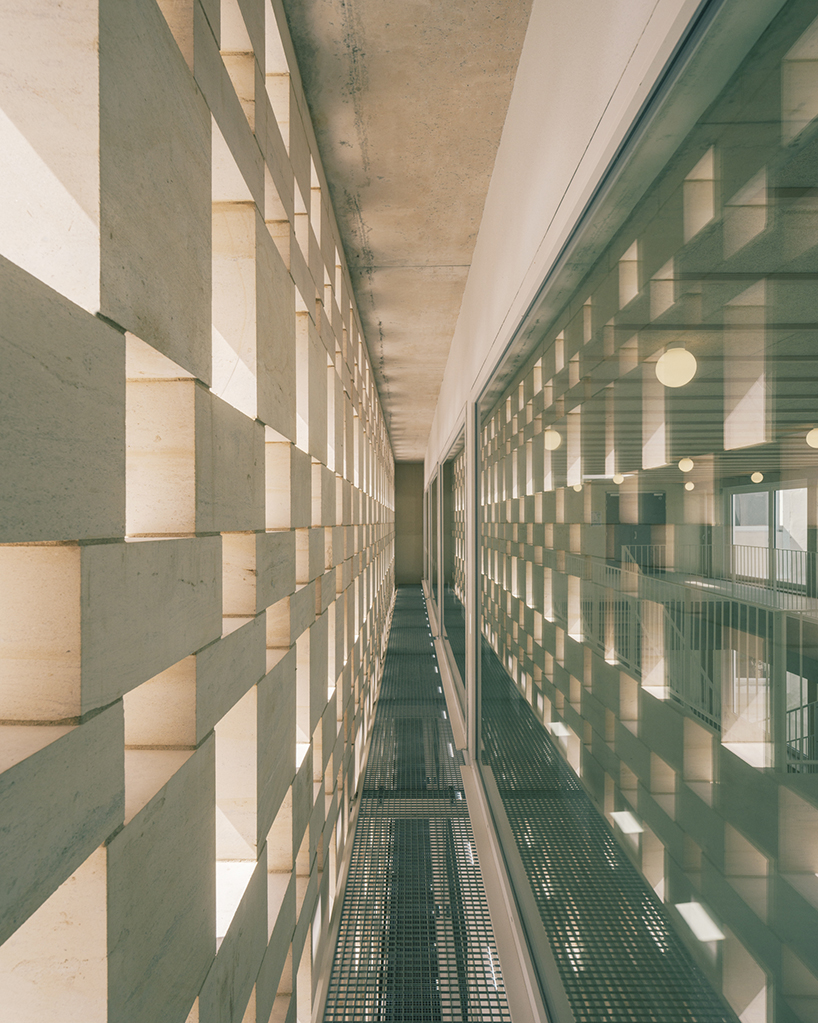
creating patterns of light and shadow
