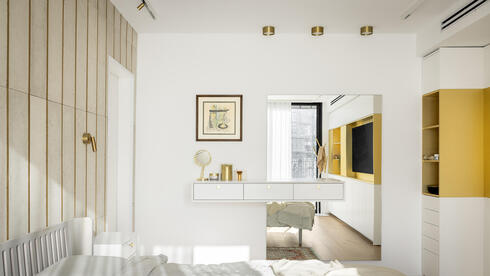As they approached retirement, a pair of doctors made the move from Jerusalem to Tel Aviv to be near their grandchildren. After purchasing a mini penthouse near Kikar HaMedina in central Tel Aviv, they set out to customize the apartment to suit both their personal taste and their lifestyle needs in later life.
They hired the services of the design duo Michal Inditzky and Haggai Weinblum of Wid Studio to create a home in a classic style with clean, modern lines, interwoven with golden accents inspired by the world of jewelry.
8 View gallery
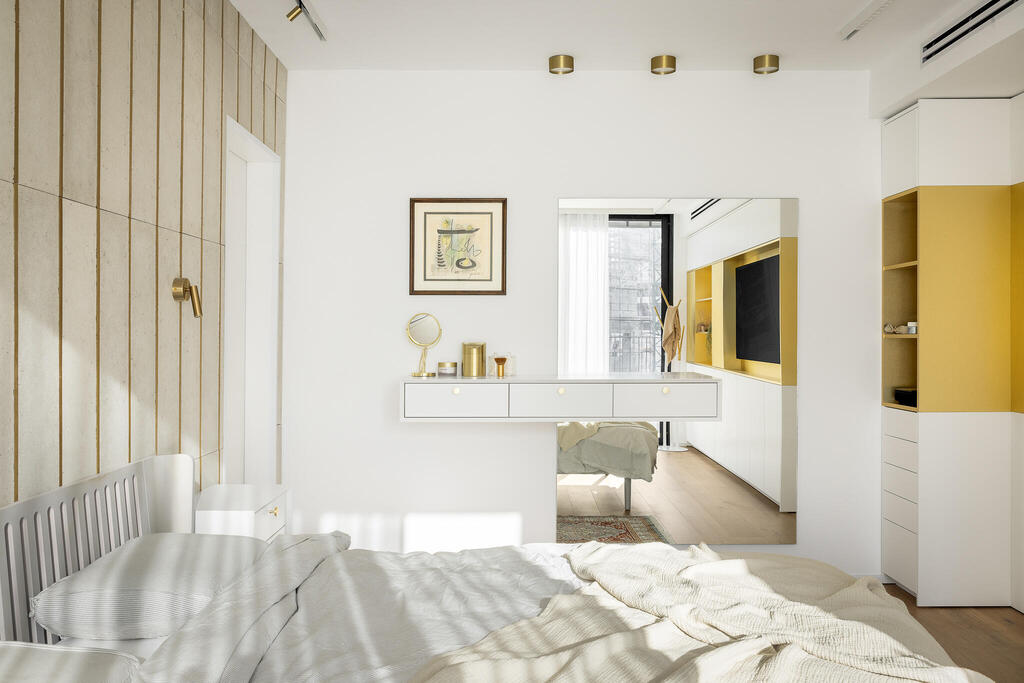

A mini penthouse with touches of gold
(Photo: Oren Amos)
“Haggai handles the technical aspects, carpentry and coordination with suppliers, while I focus on the clients,” Inditzky explained. “We don’t separate work from life, we live and breathe design, and it was a pleasure to work with clients who appreciate good design.”
The couple bought the apartment while it was still under construction, allowing for significant flexibility in specification changes. “Starting at this stage is ideal,” Inditzky said. “There’s plenty of time to plan, less pressure, and it’s much easier to make changes.”
The 140-square-meter (1,500-square-foot) apartment, with an additional 45 square meters (485 square feet) of terraces, is located in a building that underwent urban renewal. Originally designed as a five-room apartment, it was reconfigured into four rooms, combining two bedrooms into a spacious primary suite with a large walk-in closet. The couple chose a light, airy palette with shades of gray, wood accents and touches of gold.
8 View gallery
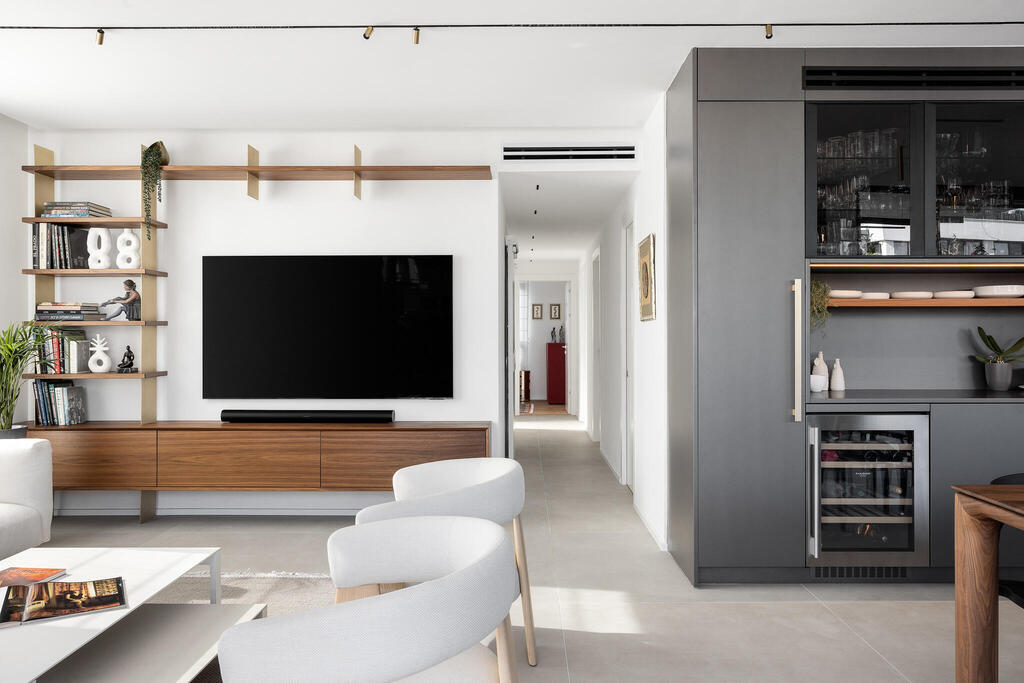

A bookshelf with touches of gold
(Photo: Oren Amos)
“At our first meeting, the client told us she loved gold, marble and shine, even though she knew these choices were out of fashion among designers,” Inditzky recalled. “At first, I was taken aback, as this isn’t our usual style, which leans toward natural materials like wood and concrete. But the truth is, no material is inherently beautiful or ugly. It all depends on balance and what you do with it. If clients trust us and we listen carefully to their needs, we can create the home they dream of.
Design is, first and foremost, about interaction and dialogue between us and the client. In this case, it involved a relationship of three years, so it worked. At the end of this project, we told the client that she taught us to love gold.”
Where did you use gold?
“The apartment is adorned like a piece of jewelry, but in a clean, precise and modern way,” said Inditzky. “The design features walnut wood, brass, and natural-stone-style tiles. The kitchen countertops had a golden Calacatta stone-look, used in both the indoor and outdoor kitchens to create visual continuity. Gold accents appear throughout the apartment – in handles, light fixtures, and furniture accessories. In the living room, the TV wall houses a light bookshelf integrating walnut wood highlighted with golden details. In the bedroom, the gold theme reaches its peak: the headboard wall is concrete with brass inlays, and the cabinetry facing the bed is finished in a gold-toned metallic laminate. As the west-facing terrace catches the sunset light, it creates a magical lighting effect in the room.”
8 View gallery
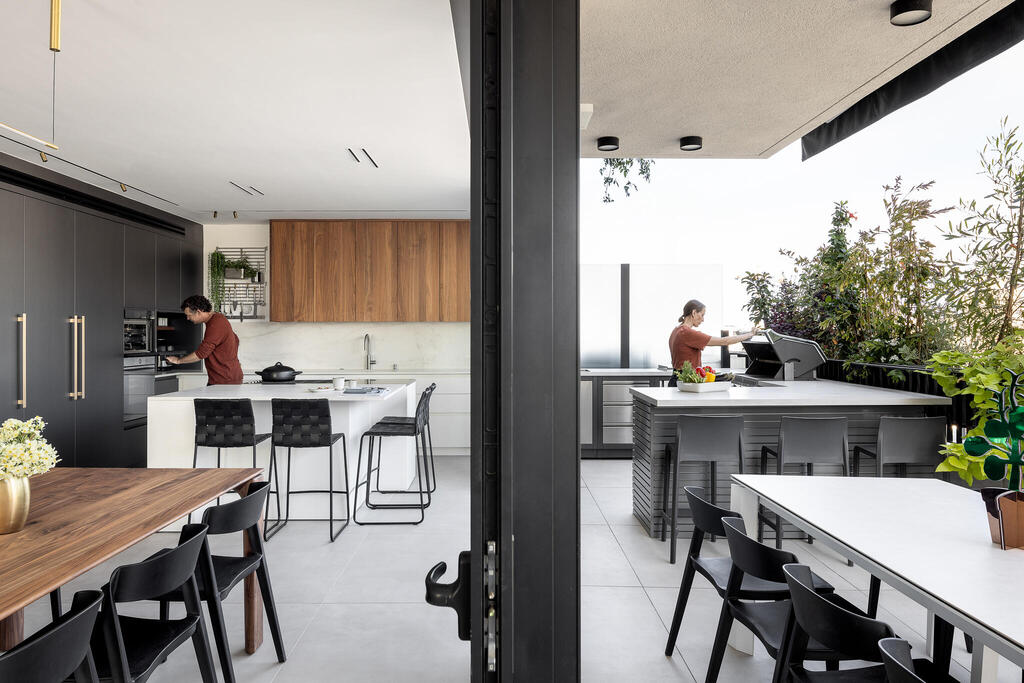

A mirror effect. ‘The outdoor kitchen continues from the indoor one,’ expanding the space
(Photo: Oren Amos)
8 View gallery
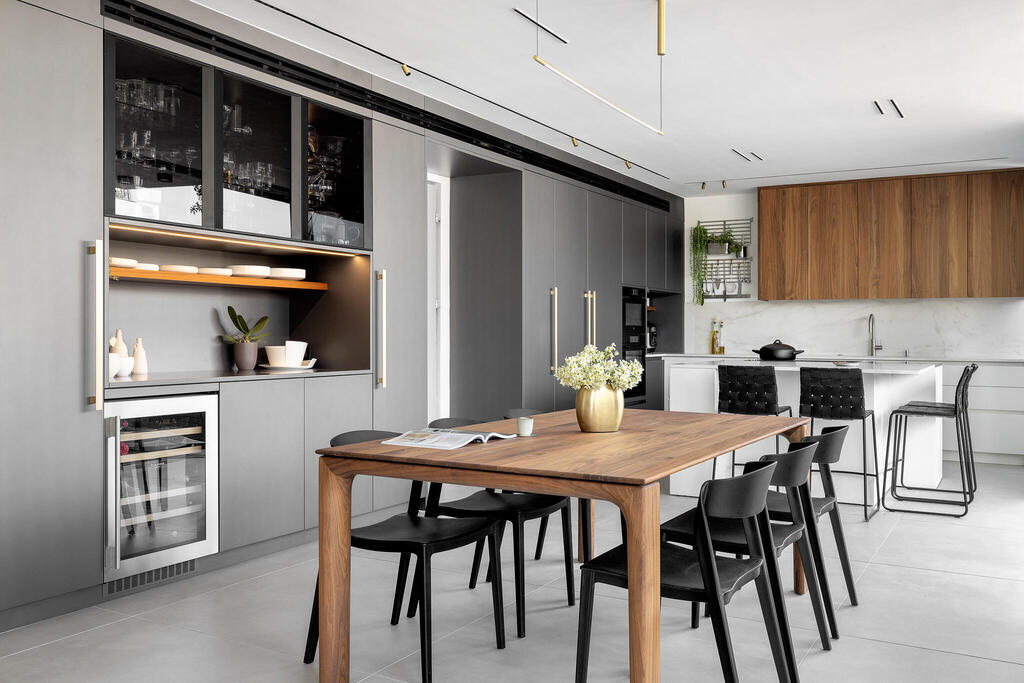

Kitchen and dining room
(Photo: Oren Amos)
8 View gallery
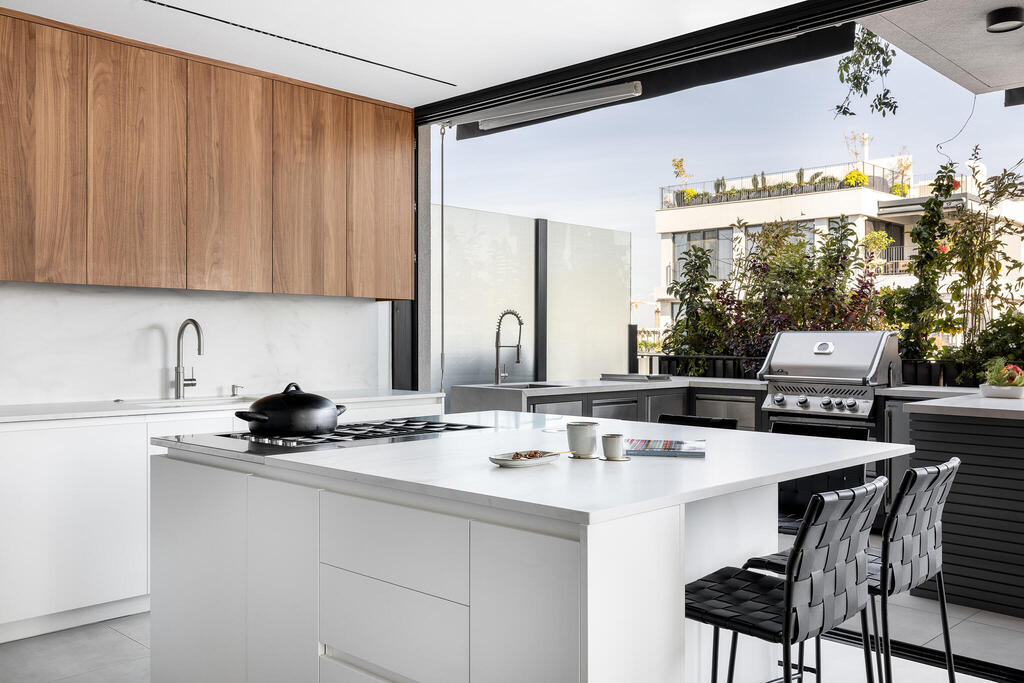

a large square kitchen island in the center
(Photo: Oren Amos)
“The couple loves to host friends, family, and especially their grandchildren,” said Inditzky. That priority was reflected in the design. The apartment’s central living space posed a challenge, being long and narrow due to the safety room located in the center. We decided to work with a mirror effect — each internal function was mirrored precisely on the external terrace, thus expanding the space, both in terms of feel and functionality.
The outdoor kitchen continues from the indoor one, and the exterior seating area mirrors the interior lounge, creating a spacious, square-like feel. Most of the year, the weather allows for outdoor hosting, so the terrace becomes part of the apartment,” she added. The children and grandchildren who visit love spending time both indoors and outdoors, with plenty of seating available throughout the various areas that were created.
8 View gallery
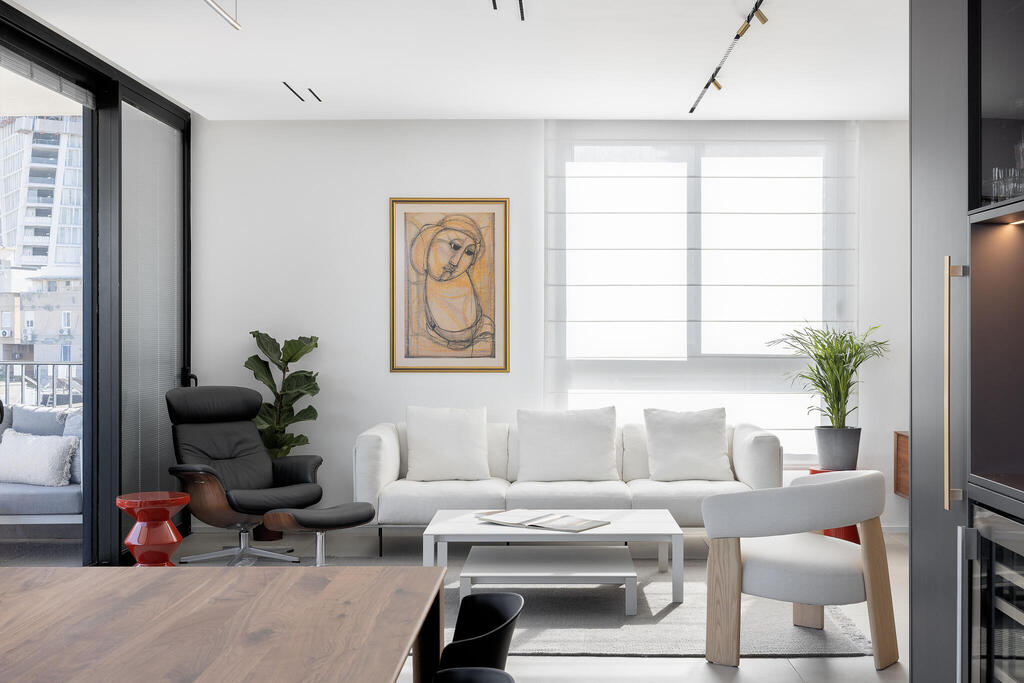

They love hosting their grandchildren, not worried about the white sofa
(Photo: Oren Amos)
The kitchen, which blends dark gray, white and wood tones, features a large square kitchen island in the center. One side is a work surface, another is for storage, and the other two accommodate face-to-face seating.
A large wooden dining table, expandable to seat up to 24 guests, stands nearby. Six slim black chairs are regularly in use; others are stored and brought out as needed.
One of the challenges they faced was the entrance to the apartment. “In many new apartments, there is no foyer, so you walk straight into the kitchen or living room,” Inditzky noted. “We strongly believe in a foyer, somewhere to drop your bag, coat or keys. To create that effect, we designed a carpentry wall that consists of metallic cabinets which begin in the kitchen and wrap around the entrance door. This visually carves out an entry niche with storage for coats, bags, shoes, and other everyday items you need to place when you come home.”
The originally small guest restroom was converted into a utility room housing the apartment’s main systems: electric panel, communications and underfloor heating controls.
The main bathroom now serves as a guest’s restroom and leads to a well-organized laundry area. There, two facing closets serve distinct functions: one holds the washer and dryer, with a pull-out shelf for ironing and folding space; the other stores cleaning supplies and tools, such as a vacuum cleaner.
8 View gallery
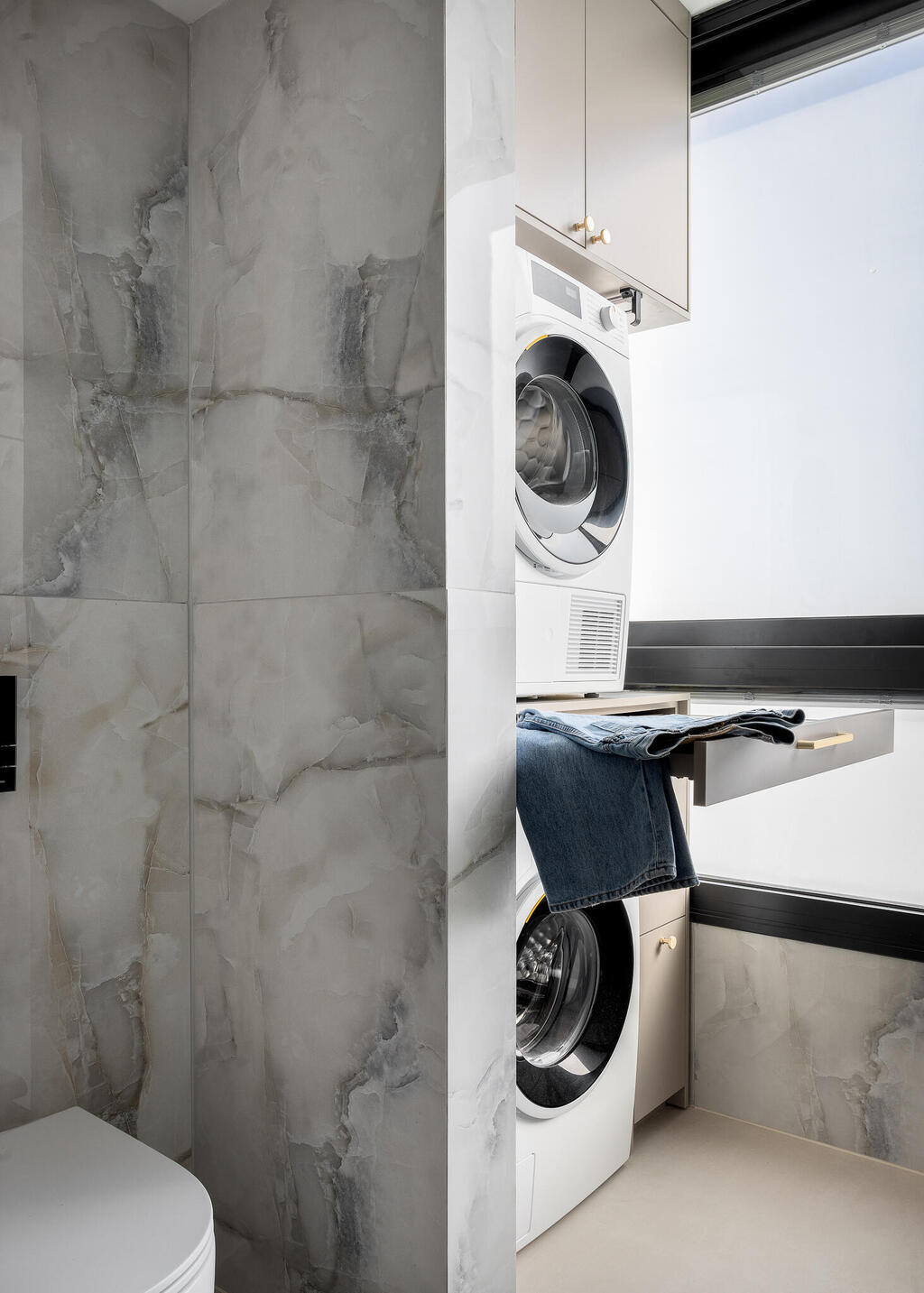

Laundry area. Everything is within reach and designed ergonomically
(Photo: Oren Amos)
“Everything is within reach and designed ergonomically for ease of use,” said Inditzky. “There are enough power outlets. The iron stays plugged in, so you don’t need to take it out and put it back every time. There is also a window in that room to allow light and ventilation.”
The safety room now serves as a dual home office, with desks for both spouses. “Even as they approach retirement, they’ll likely continue to work and write,” Inditzky said. The room also stores books, personal items, and keepsakes from their former home in Jerusalem.
8 View gallery
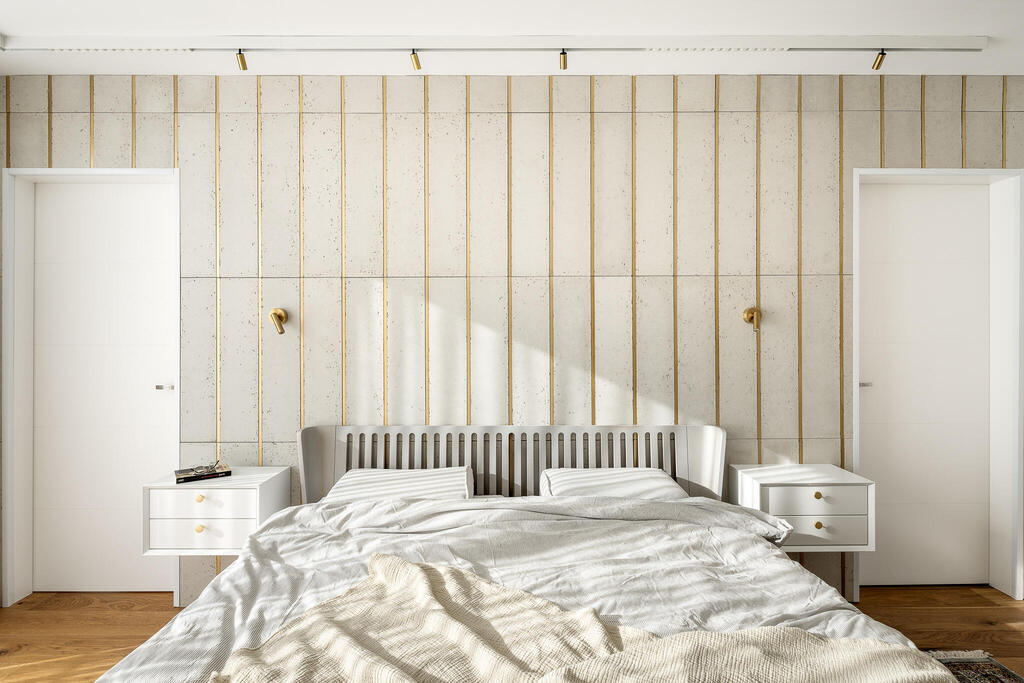

Gold accents in the bedroom’s walls
(Photo: Oren Amos)
“New apartments have so many windows that wall space is scarce,” she noted. “We visited their Jerusalem home in advance to help choose what would move to Tel Aviv. They travelled a lot and brought back many art pieces, some of which are very large, from around the world. To display everything – art, family photos and certificates – we created a dedicated wall in the office and made use of every bit of wall space between the large windows. The hallway near the office, once just a passage, became a mini-designed gallery.”
The couple’s bedroom and guest room are located at the far end of the apartment, beyond the main living space. “They’re active and energetic, but we still planned with accessibility in mind, wide openings, and a spacious shower,” said Inditzky. Unlike the rest of the home, the bedroom features dark wood parquet that highlights the light-colored furnishings and gold accents in the cabinets and walls. Floating white nightstands with gold handles were installed on either side of the bed and near the mirror, positioned for ease of use. Two doors flank the bed – one leads to the walk-in closet, the other to a bathroom with light marble, wood, and gold finishes.
