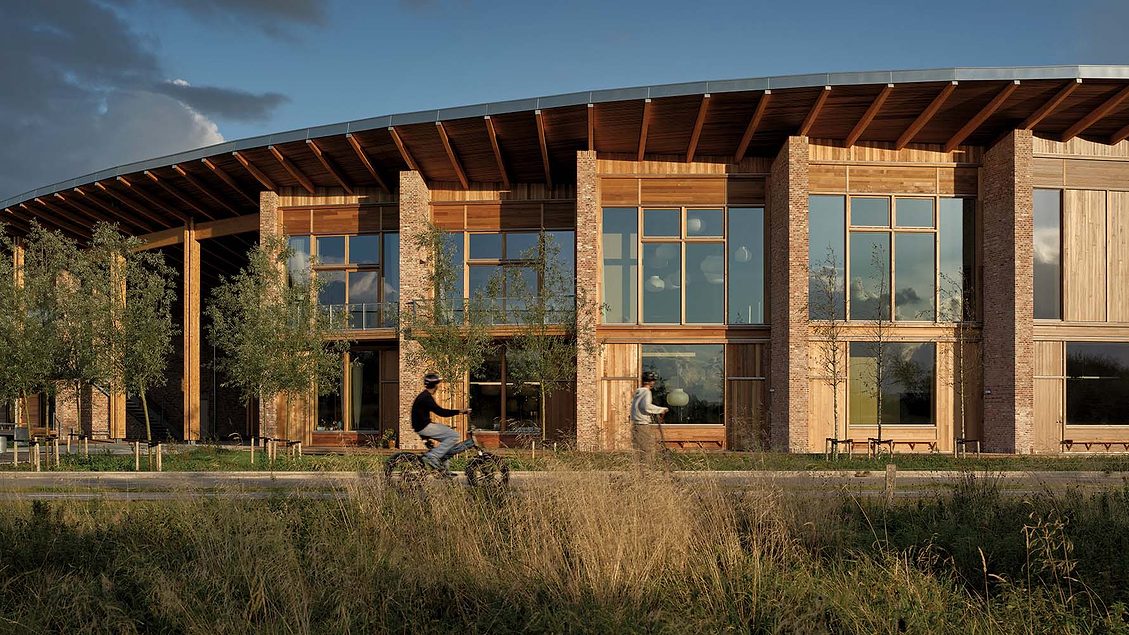✕
“When we decided to create a foundation, we had to think about how to be philanthropic,” says Kristian May, director of Denmark’s Fonden for Fonden for Håndværkskollegier (FfH). “What challenges in society might we address? One of them is that not enough young people want to be educated in the manual trades.” After a first campus in the coastal town of Horsens, FfH’s second “handwork college,” as the term literally translates, is located in Herning, a small but dynamic town in rural Jutland. “College” is a little misleading, since these are not places of education per se—rather, their primary function is to offer affordable housing to young people starting out in the construction trade (plumbers, carpenters, metalworkers, housepainters, etc.). Apprentices in local firms, they live at the Håndværkskollegiet for an average of four and a half years, during which time they benefit from on-site workshops where, in the evenings and on weekends, they can hone their skills under a mentorship arrangement. “Residents devise their own program,” continues May. “We seek to foster a community spirit and hope that apprentices in one trade will find inspiration by watching what happens in the others.” FfH is currently planning a third campus in Roskilde, just west of Copenhagen.
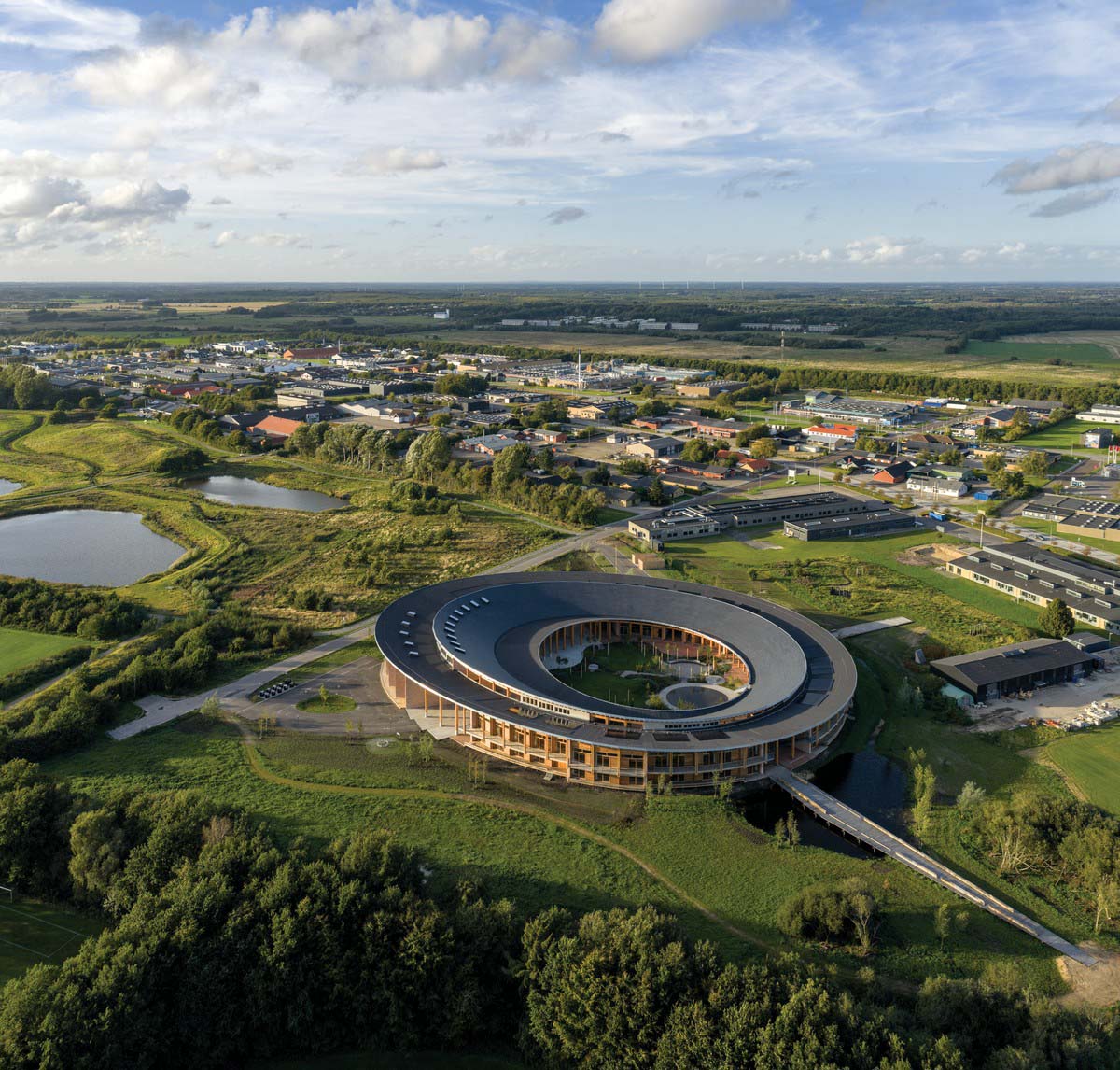
Set on a heathland site in a rural Danish community, the facility connects to a technical college (above and top of page). Photo © Adam Mørk, click to enlarge.
In such a context, the architecture itself has an inspirational role to play, not to mention a didactic function. To ensure that quality matched ambition, FfH organized a design competition for the Herning campus in 2021, to which it invited five renowned Danish firms, among them C.F. Møller Architects and Schmidt Hammer Lassen. Located on a windy and waterlogged site at the town’s edge, with the local technical college to the east (where many apprentices study intermittently), and lakes and heathland to the west, the 98,000-square-foot complex accommodates up to 84 young people between the ages of 18 and 28. “I imagined our project as a floating island in the wetland,” says Dorte Mandrup, principal of the winning office.
As designed by her namesake Copenhagen-based firm, Herning’s new facility is organized around a generous planted courtyard that shelters outdoor activities from the wind. An egg-shaped ring in plan—the best way to keep things compact, Mandrup explains—the building comprises dorms and apartments along roughly two-thirds of its circumference, facing workshops, a common room, and the director’s quarters on its northwestern edge. Since this is one of the rainier parts of the world, the building needed to handle sustained precipitation, but the courtyard also required sufficient daylight exposure to keep it usable during the long Nordic winter. Following an in-depth weather and solar study, the architects designed a tall and complex double roof whose pitch and undulating ridgeline are intended to maximize sunlight penetration without compromising wind protection. Given the didactic imperative, Mandrup sought to build sustainably: in a very damp country that, at the time, was not ready for rammed earth, she chose mass timber and reclaimed bricks.
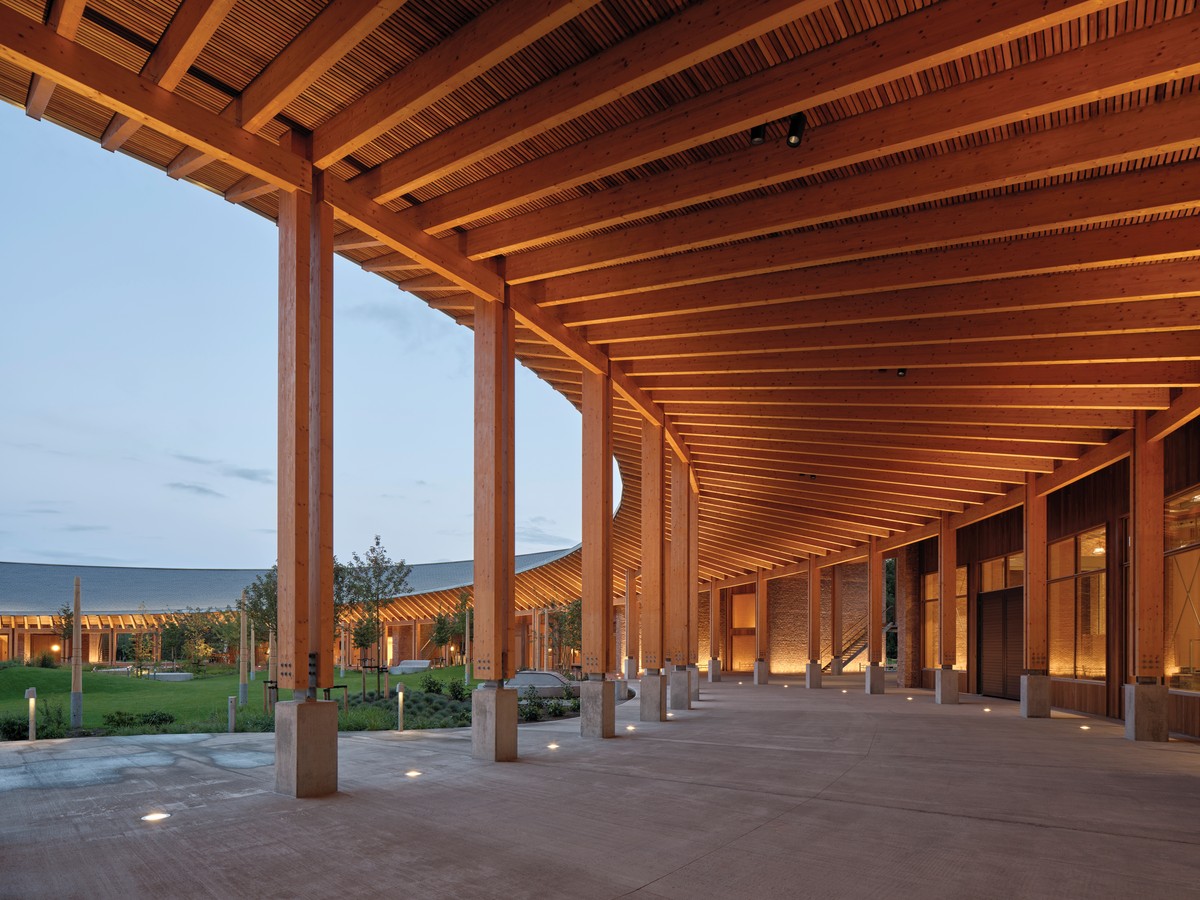
The sweeping, awning-like roof surrounds the courtyard, which is the primary community space. Photo © Adam Mørk
As one approaches, the two-story building seems to rise up in welcome, thanks to its awning-like outer roof, which draws the visitor in. With its acres of raw timber (sourced in Austria, Canada, and Sweden) and rough bricks (from Denmark and Germany), the college immediately demonstrates how it was made. Generous full-height portals, one of which links to the technical college, lead the visitor into the courtyard, a calm and beautifully landscaped space that is perfect for socializing. Heightening the drama of its extensive slate roofs (a durable material that has long been used in Denmark), an oversize metal chute directs rainwater into a granite-lined hollow in the ground. This poetic visualization of the forces of nature extends into a runoff channel leading to overflow ponds and ditches just outside the complex, which are dimensioned for a 100-year rainfall event.
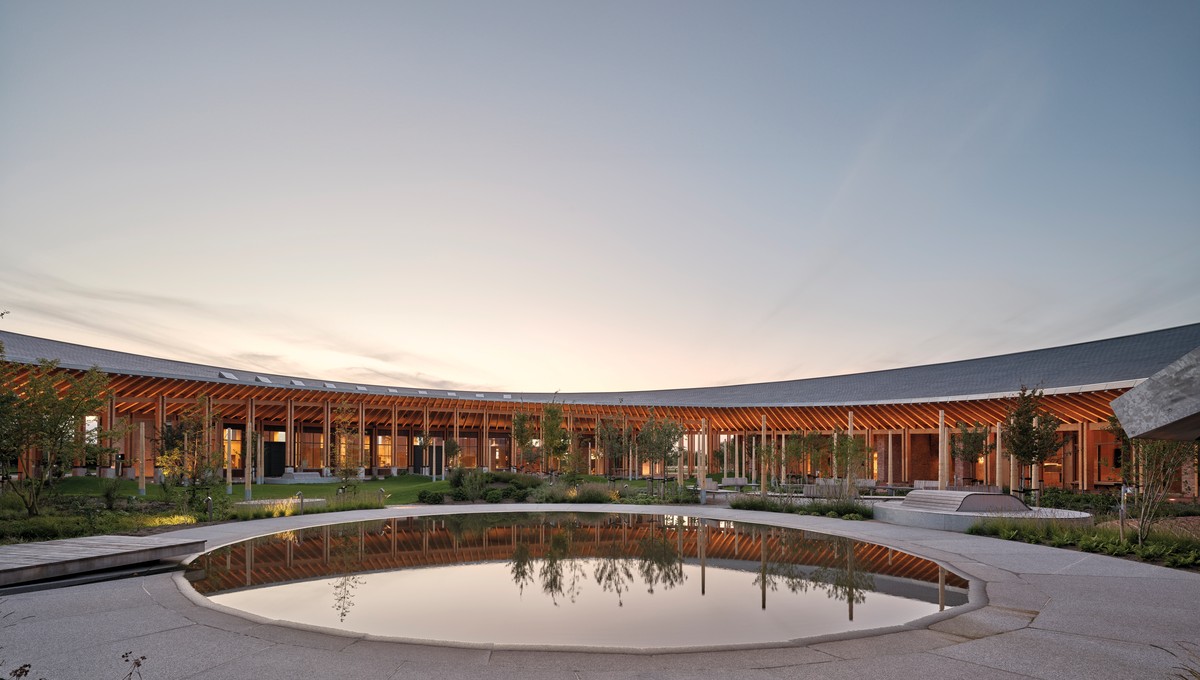
1
In Denmark’s rainy environment, the roof leads runoff into the reflecting pool in the lush courtyard (1 & 2). Photos © Adam Mørk
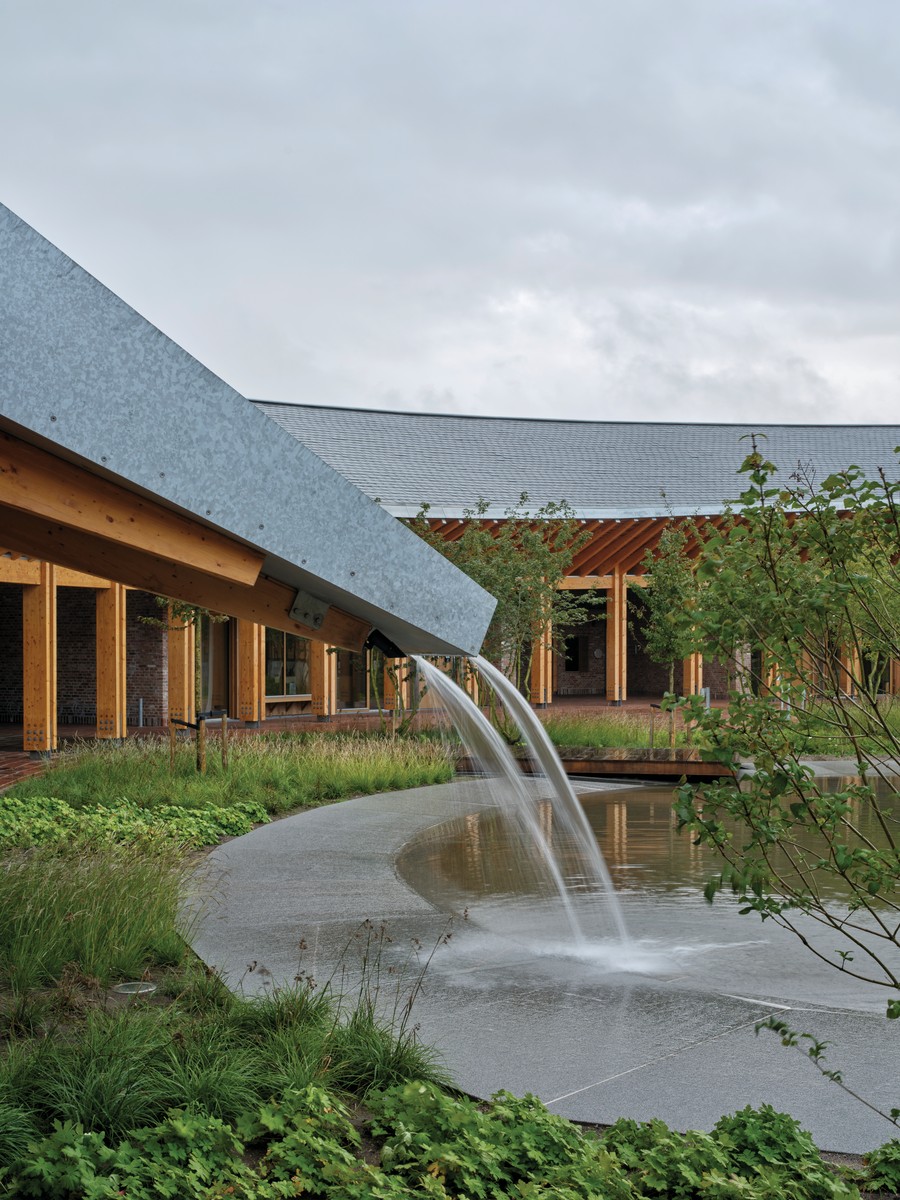
2
Structurally, the building combines glulam columns and segmental load-bearing walls—in brick when external and timber when internal—with joints and articulations beautifully expressed. If the wood members are on the chunky side, it’s not for tectonics but to satisfy fire regulations without resorting to chemical flame retardants. “It’s an aesthetic you need to embrace,” says Mandrup. “If you want to work with untreated timber, that’s the language you have to express.” To that end, different tree species are used in different places: oil-treated cedar for the facades; oak for doors, ceilings, and boardwalks; spruce for indoor paneling; and pine for the main structure. As for the brickwork, its highly uneven, picturesque appearance is due to the fact that the 700,000 bricks came from various demolished buildings. The supplier, Gamle Mursten, sorts them by hand and uses vibrations to clean them (no water or chemicals). Many still bear traces of their former life, such as paint or mortar, and they can vary significantly in size due to both their mixed provenance and the imperfect manufacturing methods of former times. Since the demand for reclaimed bricks is high in Denmark, they are a little costlier than new ones. To ensure they can be recycled again in the future, the architects used a hydraulic lime mortar that will allow for easy separation.
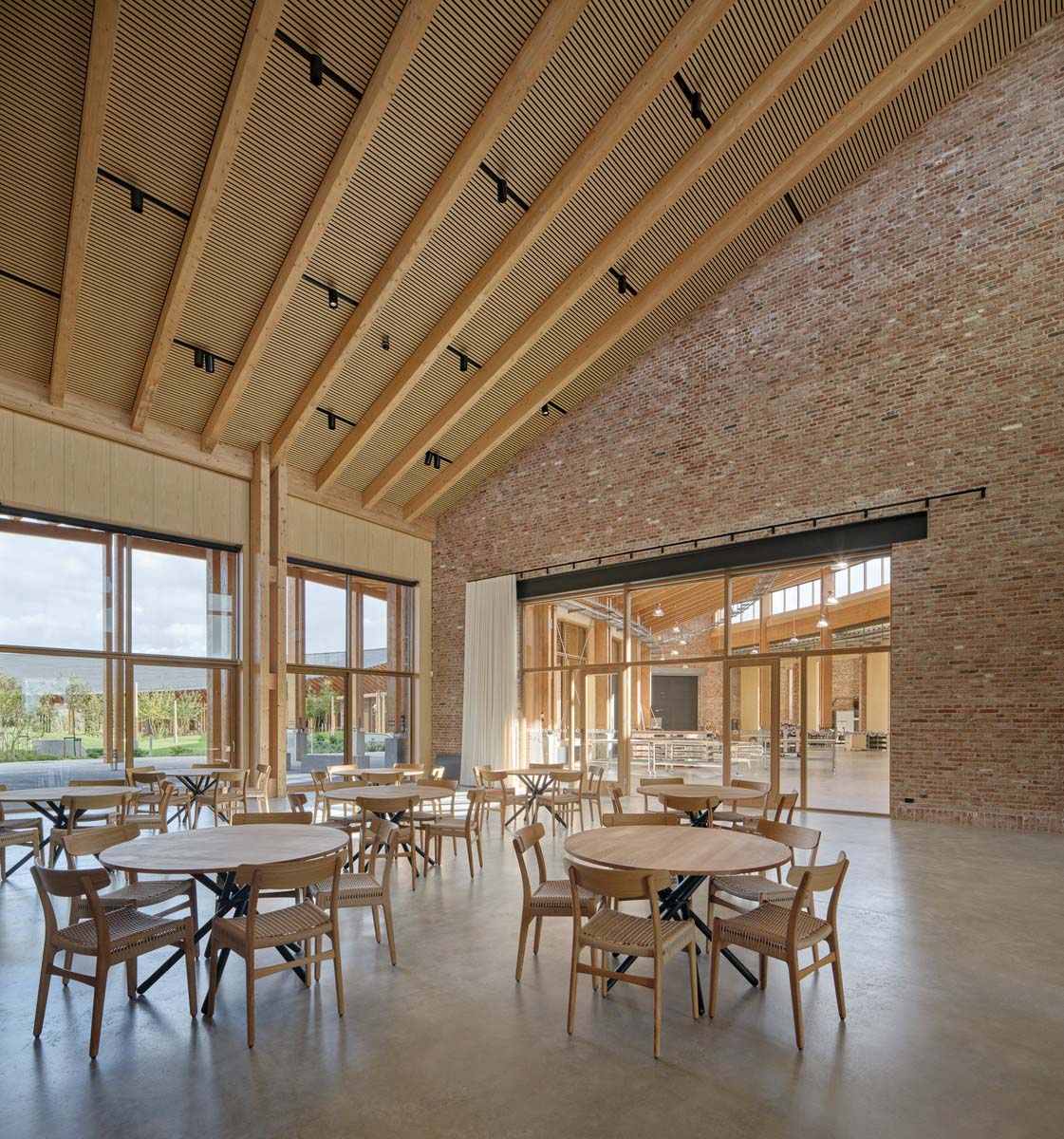
3
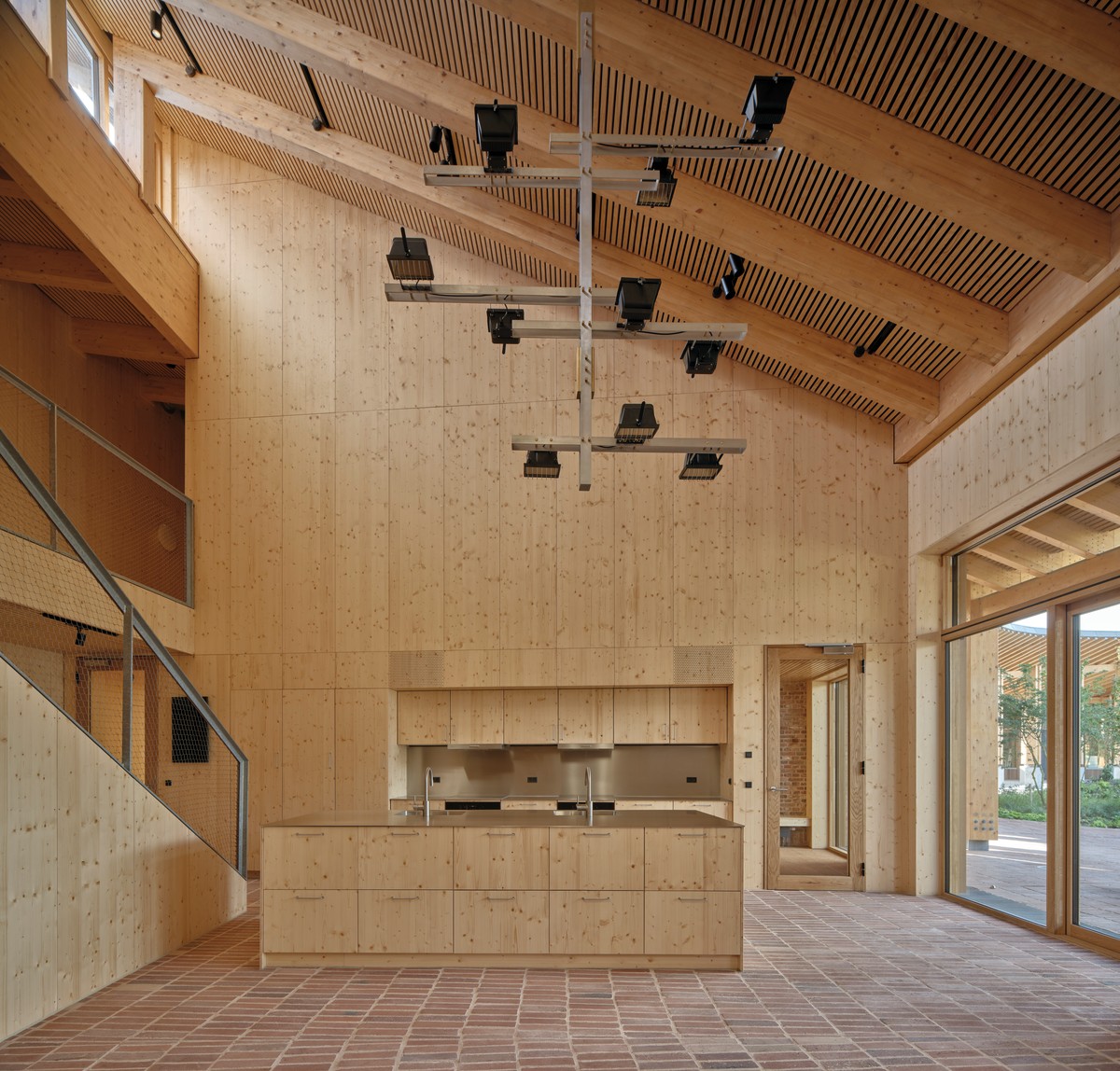
4
Accommodations for apprentices are organized around shared kitchen/dining areas (3 – 5). Photos © Adam Mørk
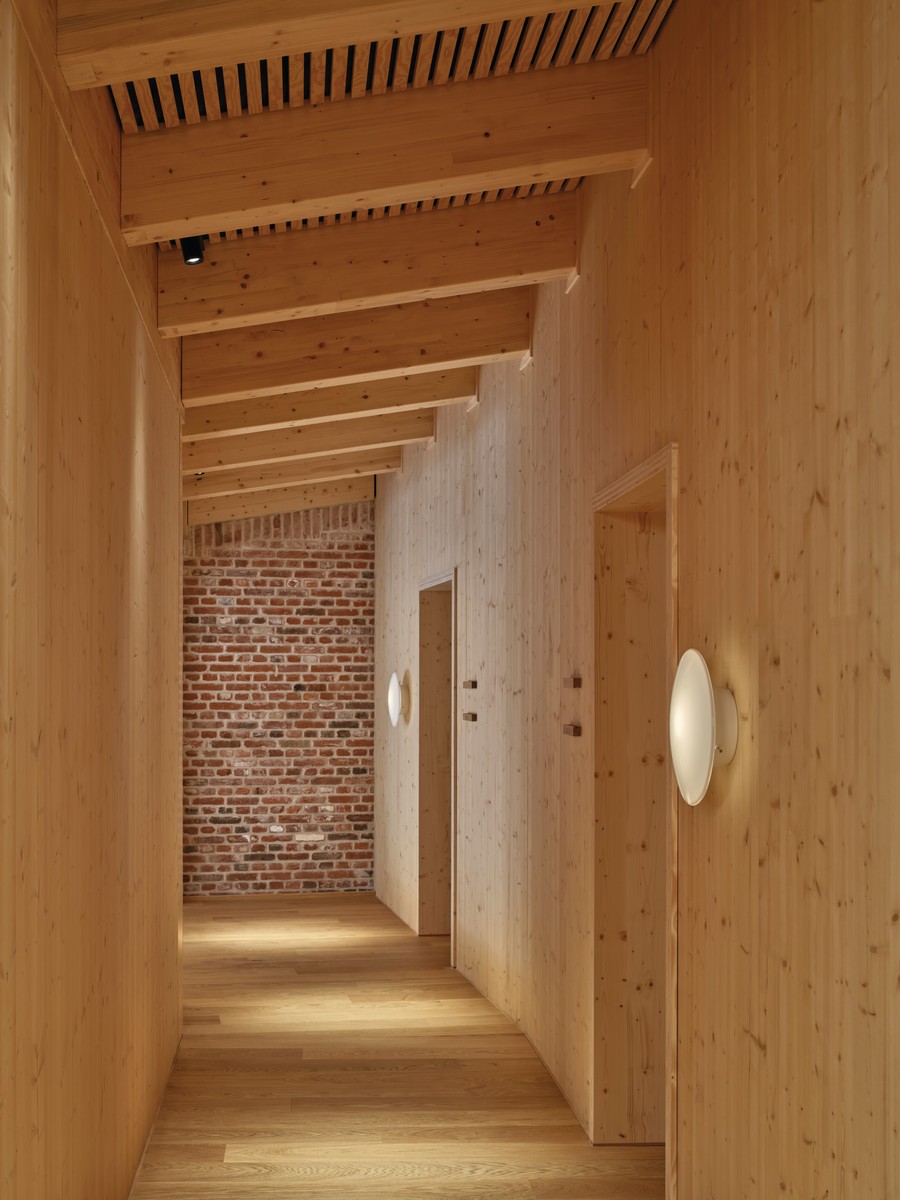
5
Where the accommodations are concerned, they mostly take the form of coliving, with bedrooms grouped around communal kitchen/dining areas, so that residents will interact. But there are also apartments with their own kitchens, for apprentices who started families young. The raw aesthetic continues inside, with almost every surface in exposed brick or timber. Like a sort of giant carpentry demonstration, ingenious built-in fittings and closets espouse the strange geometries engendered by the building’s egg-shaped plan and highly irregular roof (if you’re wondering how all this untreated wood passes fire code, the wide outer-facade balconies double as fire escapes). In the soaring light-filled workshops, the didactic honesty of expression reaches its apogee, with ducting and machinery given the starring role. To mitigate the dark of Danish winters, the workshops feature generous glazing both inside and out, which also allows the apprentices to observe what others are doing. Adjoining these, the theatrical double-height common room provides ample space for indoor socializing, while a deep courtyard canopy allows for outdoor activities in rain or strong sun.
With its layout reminiscent of Claude-Nicolas Ledoux’s saltworks at Arc-et-Senans, its phalanstery-like organization, and the rather fishbowl living environment it imposes on its occupants, the Herning Håndværkskollegiet has all the makings of a utopian social experiment. Time will tell what impact it has on the local construction culture. But, at the very least, the care and craftsmanship with which it was built will serve as an encouraging example.
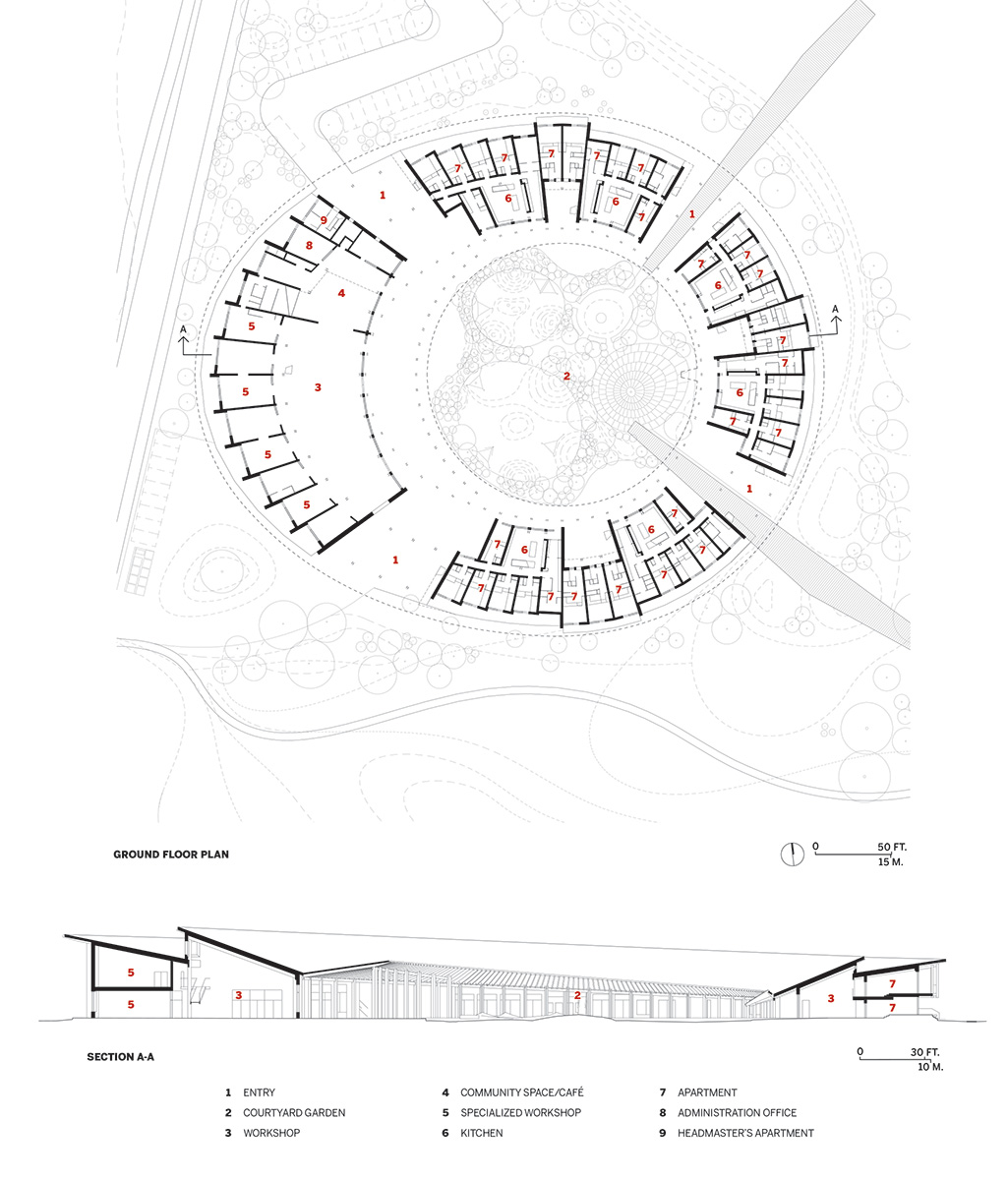
Image courtesy Dorte Mandrup
Credits
Architect:
Dorte Mandrup
Engineers:
Artelia Danmark (structural, m/e/p, energy); Drias, Profile (timber); GK Danmark (m/e/p)
Consultants:
Kristine Jensen Landscape, Henning Larsen Architects (landscape); Fortheloveoflight (lighting); Bunch Bygningsfysik (moisture); Svend Ole Hansen (wind)
General Contractor:
CC Contractor
Client:
Fonden for Håndværkskollegier
Size:
98,000 square feet
Cost:
Withheld
Completion Date:
November 2025
Sources
Exterior:
Gamle Mursten (brick); Frøslev (wood); Taasinge (timber roof); Cupa Danmark (slate roof)
Interior Finishes:
Binderholz (wall coverings, ceiling); Labconcept (millwork); Dinesen (flooring)
Lighting:
Louis Poulsen, Iguzzini, Oluce, Zangra, DCW Editions, Trainspotters, Frandsen, Molo, Zumtobel, Lightgraphic
