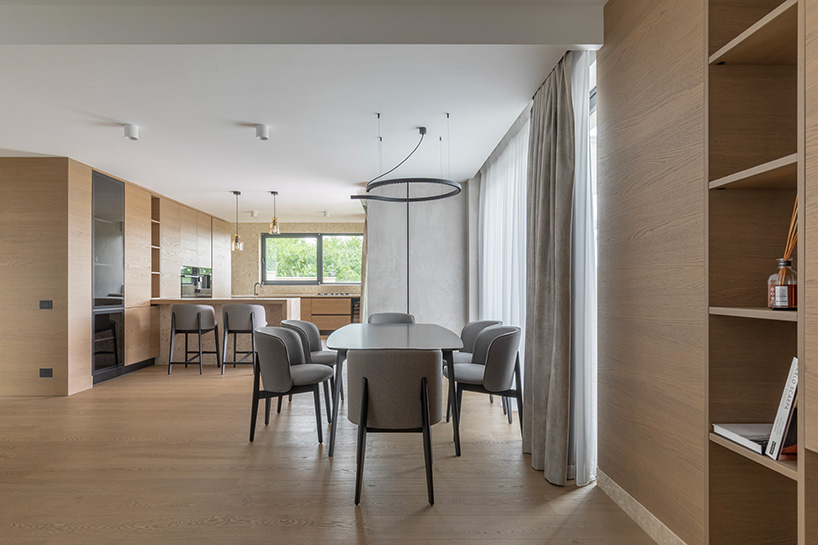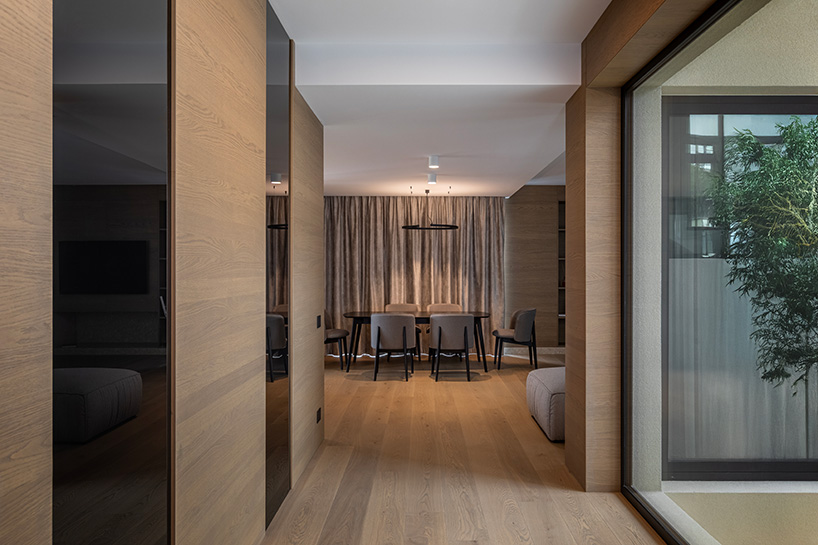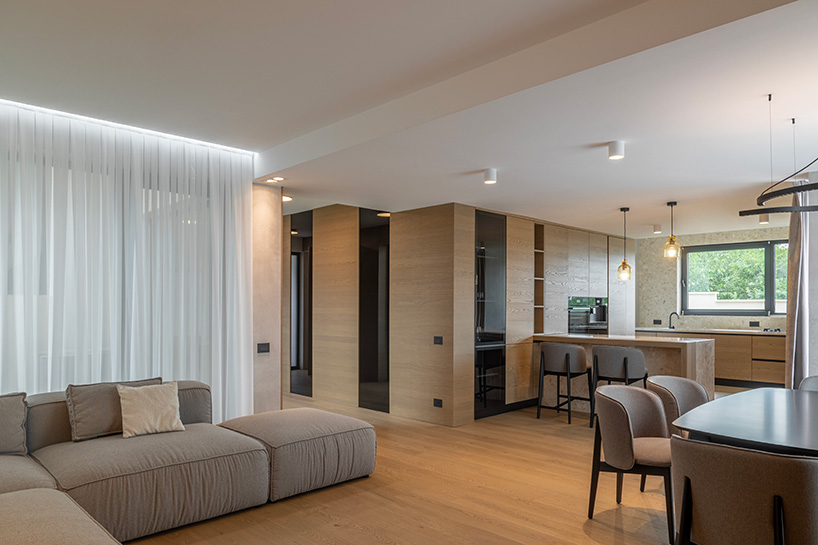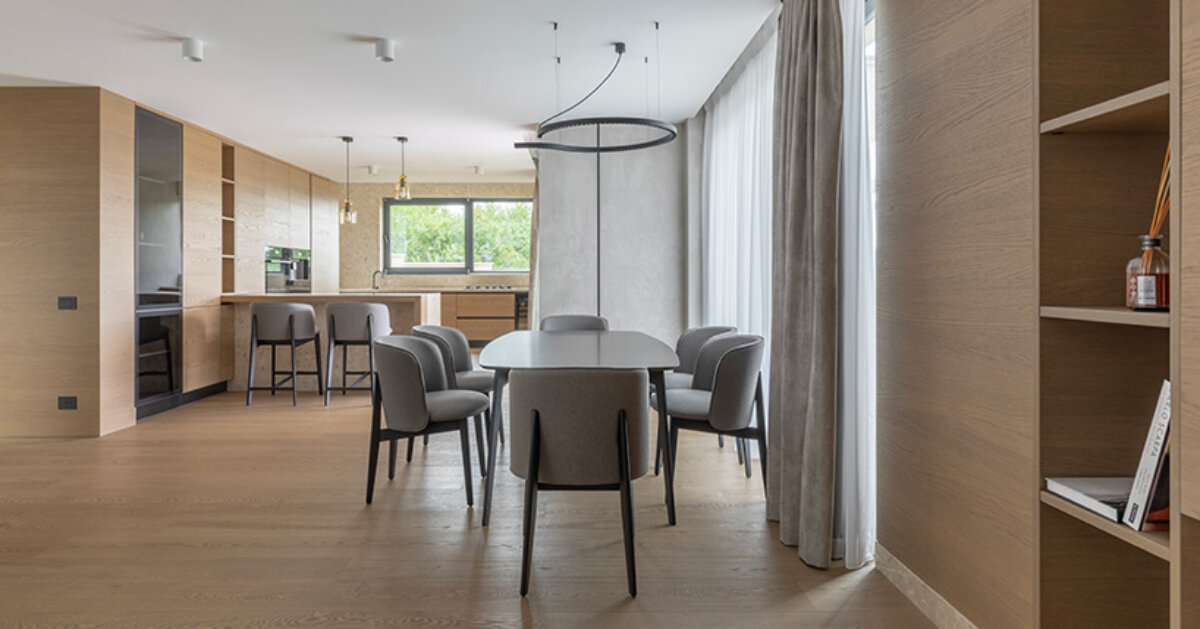Amalia Savu’s residential interior design project is a refined exploration of contemporary minimalism infused with natural warmth. Conceived for a private client, the space in Vâlcea, Romania, combines understated luxury with functional elegance, creating a harmonious environment where materiality, light, and proportion define the experience. The concept was to create a space in constant harmony with nature.
As a result, the main focal points of the Within a Frame House are natural elements, such as the tree at the heart of the structure, enclosed in a glass cube, and the surrounding landscapes framed by large window openings that function like living paintings. The minimalist design — combining natural materials with clean, contemporary lines — was intentionally chosen to highlight the home’s greatest asset: its exceptional natural setting.

all images by Sabin Prodan
wood and stone blend with contemporary lines
The project features a palette of earthy tones, natural wood, and textured stone, balancing visual calm with tactile richness. Vertical wooden slats and monolithic surfaces create rhythm and depth throughout the open-plan kitchen, dining, and hallway areas.
Sculptural furniture pieces and integrated lighting accentuate the architectural lines, while large openings frame natural light, enhancing the spatial clarity. Architect Amalia Savu has carefully curated every element to serve both aesthetics and comfort, aligning seamlessly with the client’s lifestyle and contemporary architectural values.

Amalia Savu completes Within A Frame House

vertical wooden slats and monolithic surfaces create rhythm throughout the open-plan kitchen
