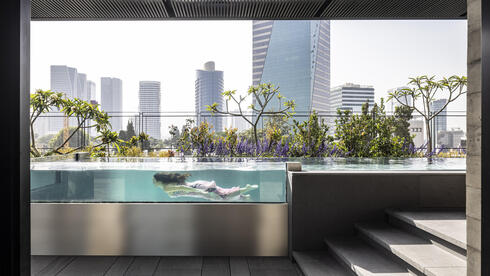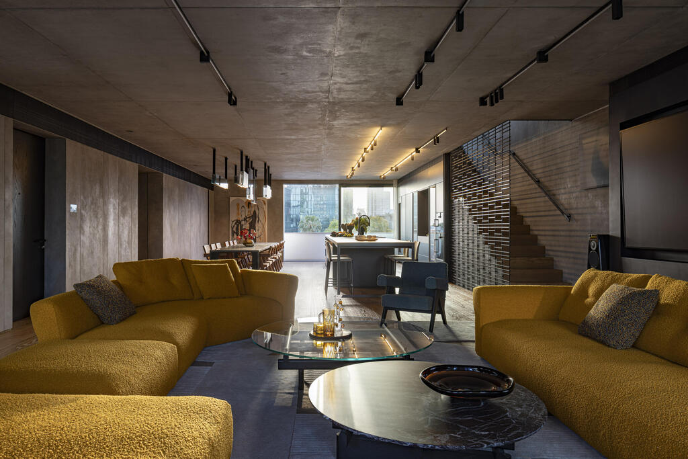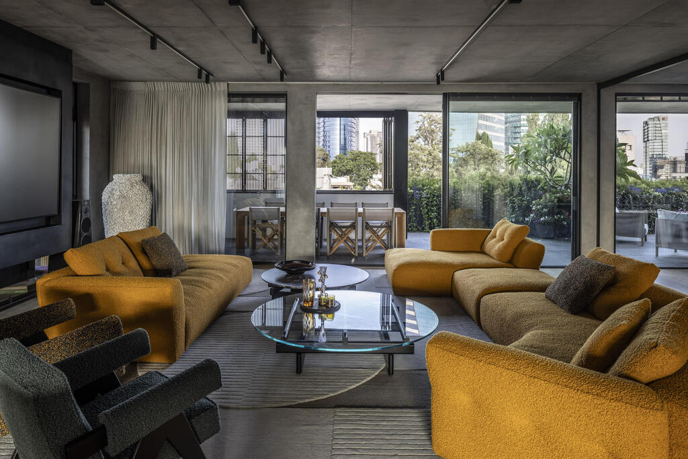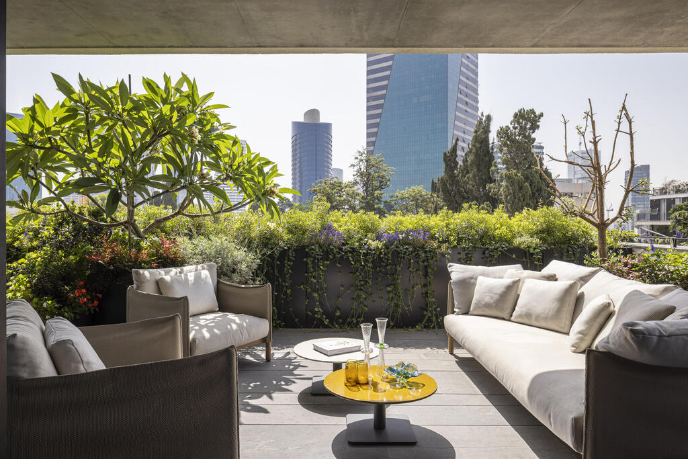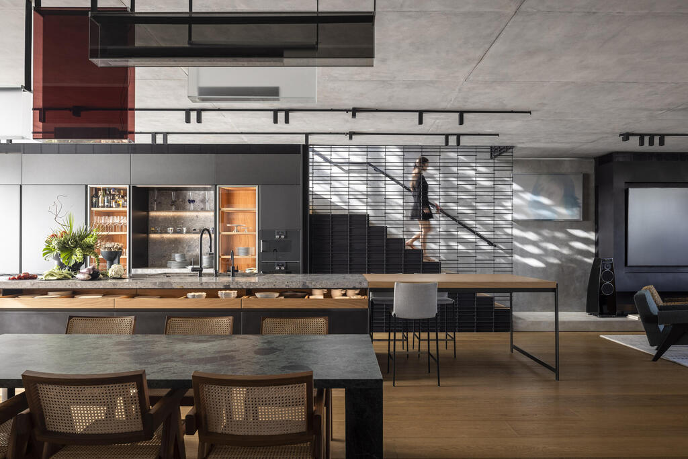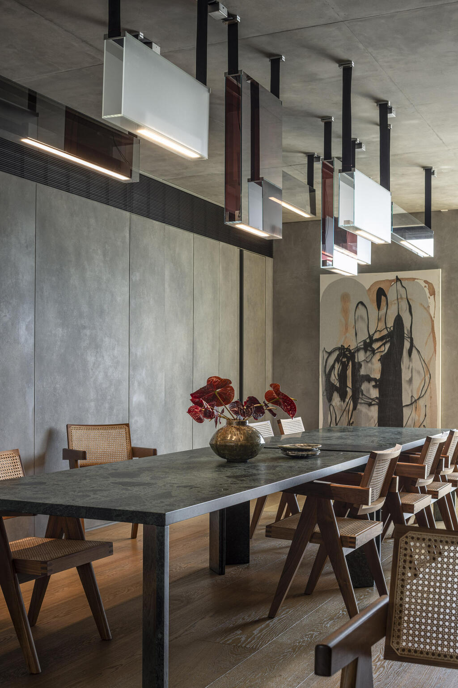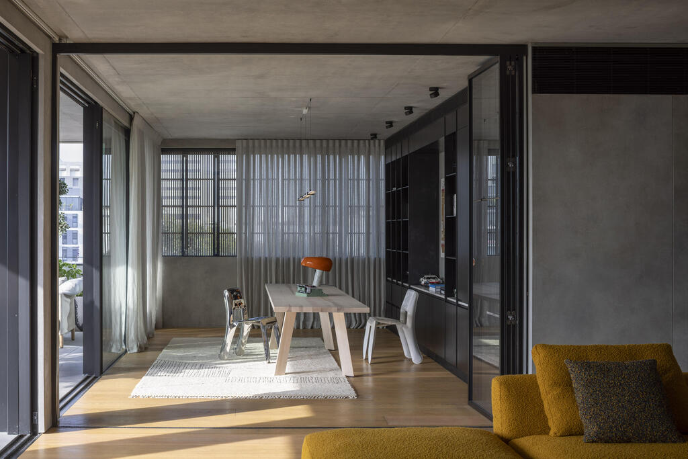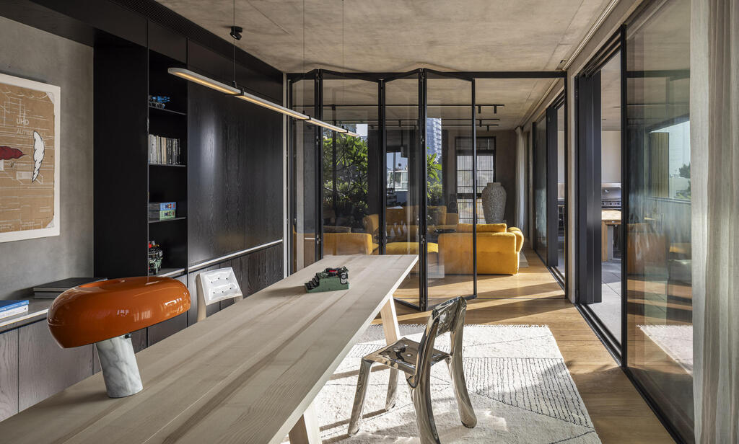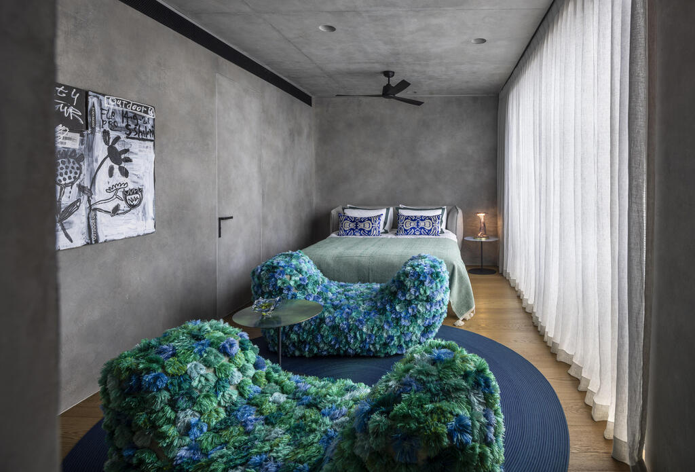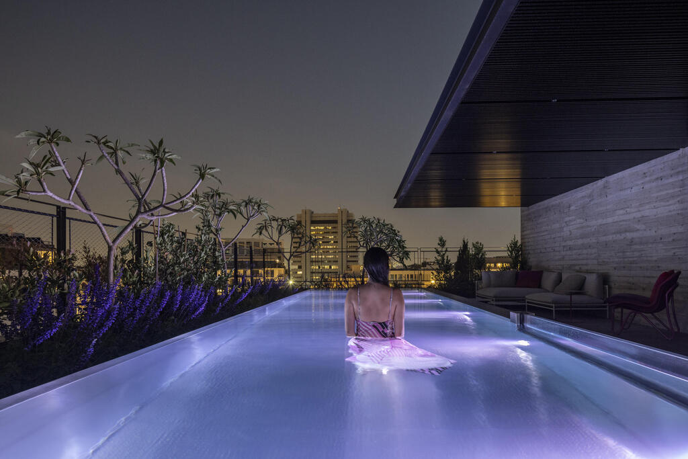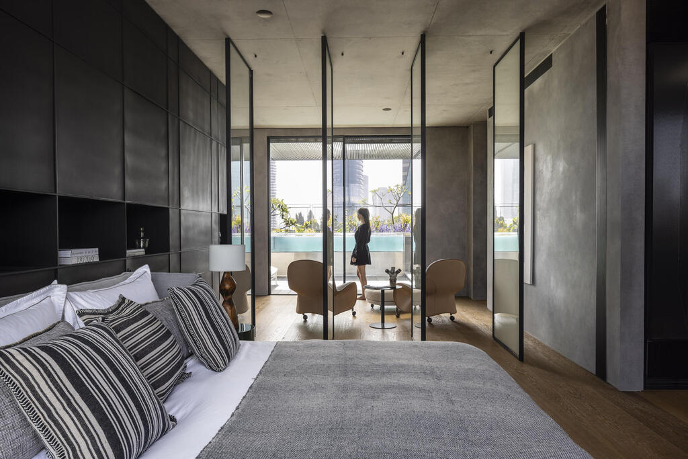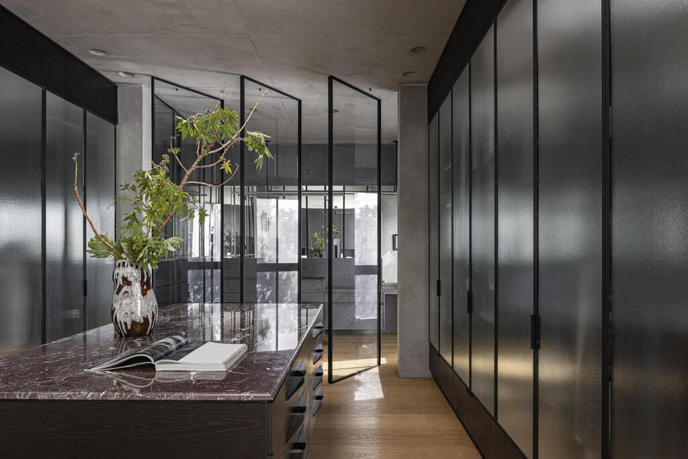Architect Dana Oberson describes a newly renovated Tel Aviv penthouse as “a crazy apartment for very special people.” Designed for an older couple occasionally hosting their grandchildren, the 320-square-meter (3,444-square-foot) two-story residence, with 200 square meters (2,153 square feet) of terraces, feels like a villa in the sky.
“It’s urban yet not, combining bold eclectic elements with unique materials, textures and vibrant colors, while exuding a heavy, settled European retro vibe,” Oberson said. The layered contrast of bold and subtle creates the dramatic effect she sought.
16 View gallery
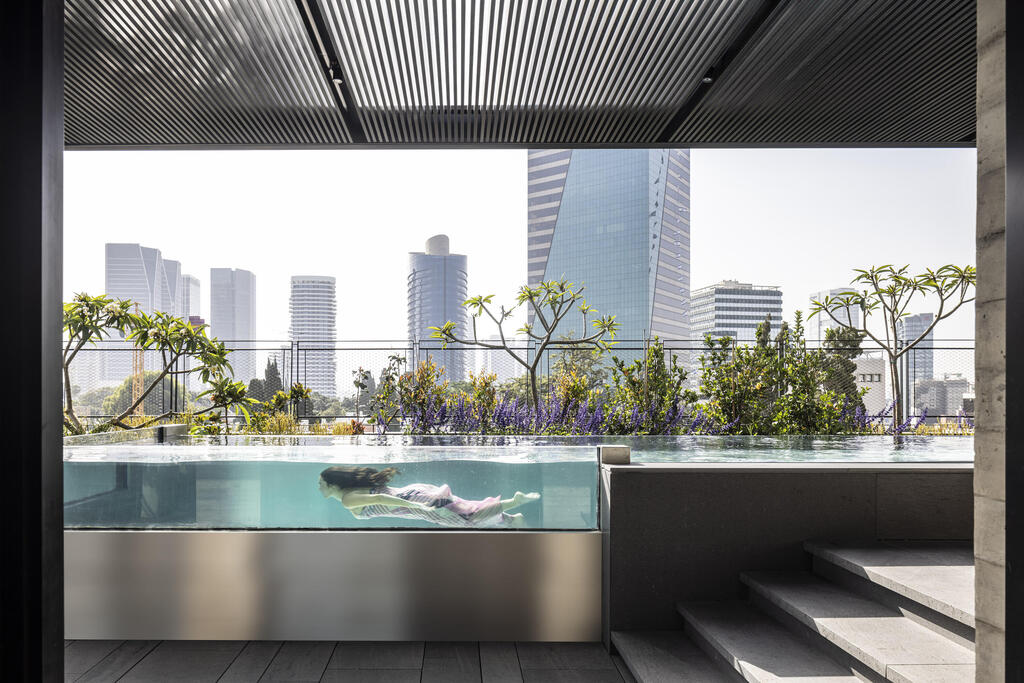

Tel Aviv penthouse designed by Architect Dana Oberson
(Photo: Amit Graon)
16 View gallery
16 View gallery
16 View gallery
16 View gallery
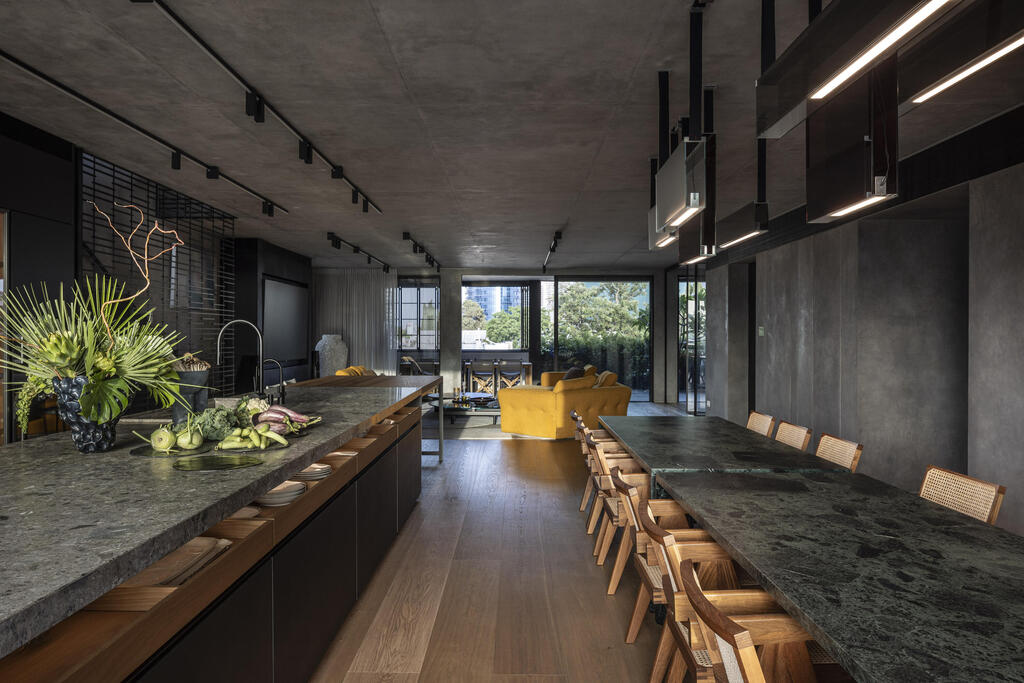

The shared floor includes a kitchen, dining area, living room, study, grandchildren’s room, utility room, safe room and hidden guest bathroom behind a wall. Two terraces—one by the kitchen, one by the living room—extend the space. The private floor features a vast master suite with a bedroom, walk-in closet, bathroom and a terrace with a private pool offering serene views amid the city’s bustle.
The entrance opens directly into the kitchen and living area, with the kitchen embodying the penthouse’s essence. “I love the kitchen because it captures the entire floor’s view, except the study and its material harmony—wild stone, exposed concrete, wood and rattan,” Oberson explained.
The long, narrow kitchen features parallel lines: a functional wall, an eight-meter (26-foot) island and a dining area, with a hidden wall concealing rooms. The island, topped with gray stone resembling stairs, includes a sink, large cooking area and seating for six.
The adjacent dining table, formed by two tables with a green stone top, is surrounded by Scandinavian-style wooden chairs under sculptural glass prism lighting and exposed ceiling fixtures. Exposed concrete ceilings and gray walls with a concrete smear, accented by black iron, create a dramatic backdrop, with an iron lattice extending from the kitchen to conceal the staircase to the upper floor.
16 View gallery
16 View gallery
16 View gallery
16 View gallery
16 View gallery
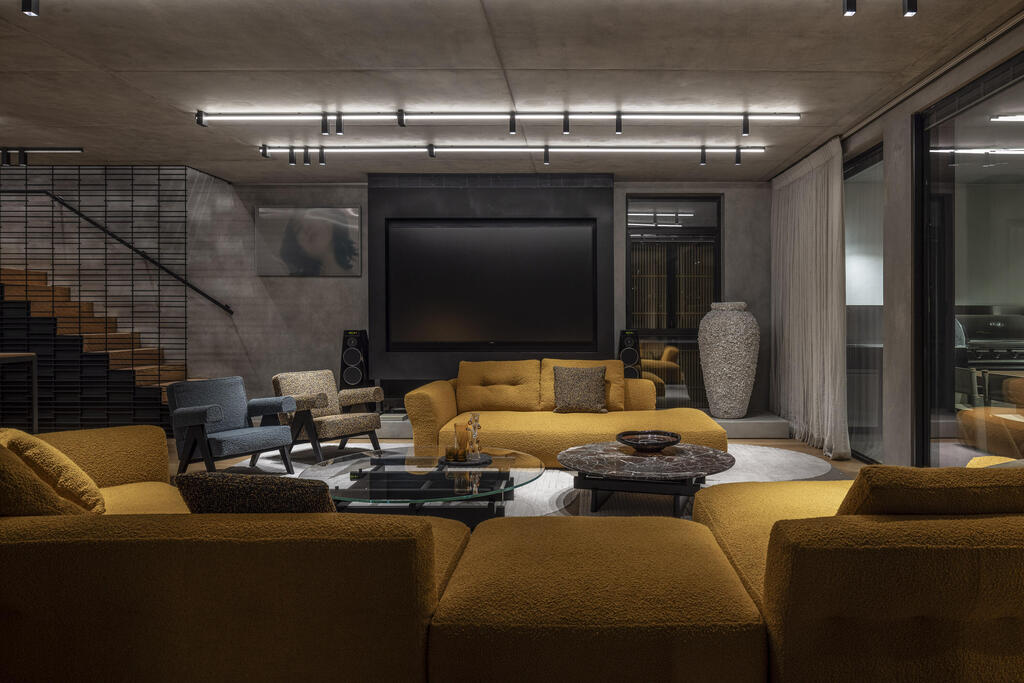

Giant eight-meter (26-foot) oak planks run from the kitchen to the living room, inspired by a music studio, reflecting the residents’ passion. “I wanted an eclectic collection of items, bold materials and colors, playing with exposure and concealment to create a music studio vibe,” Oberson said.
The living room’s unconventional furniture arrangement includes a sofa angled to allow varied seating, with one section facing away from the TV and fireplace. Upholstered bouclé armchairs in diverse hues, two round tables blending red and green stone, wood and glass and a geometric-patterned rug add vibrancy.
“I love color and don’t fear it, and the clients, with their love for music and art, embraced this bold approach,” Oberson noted. A large study, enclosed by acoustic glass, houses a long wooden desk and a black bookshelf with open and closed storage for art and decor.
Linen curtains soften the concrete envelope, designed early to integrate with recessed tracks. “We chose luxurious, soft-weave linen in a warm, classic French gray to contrast the cold concrete,” said Ella Shlomov of Ella Decor, who crafted the textiles.
16 View gallery
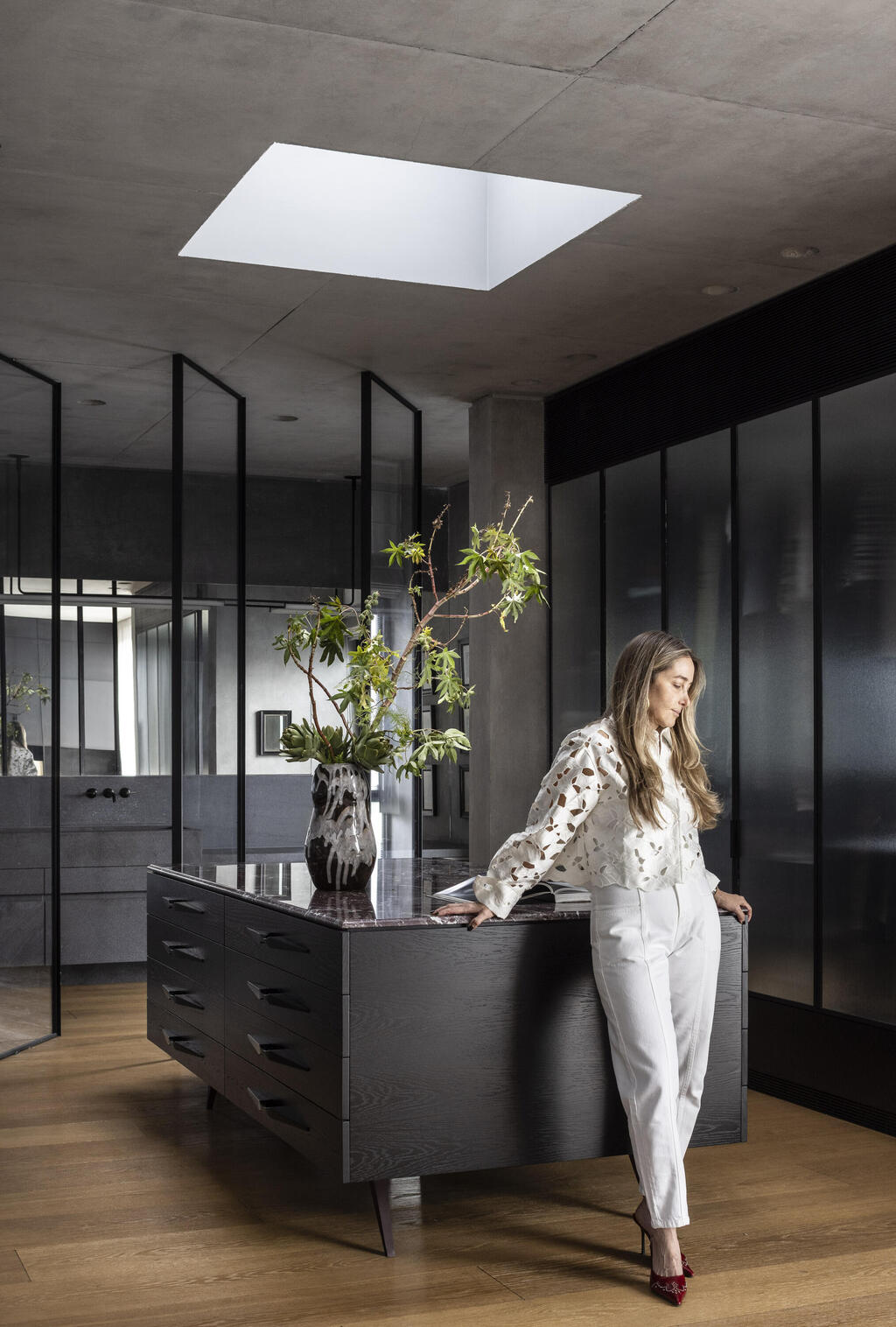

Dana Oberson
(Photo: Amit Graon)
16 View gallery
16 View gallery
16 View gallery
16 View gallery
16 View gallery
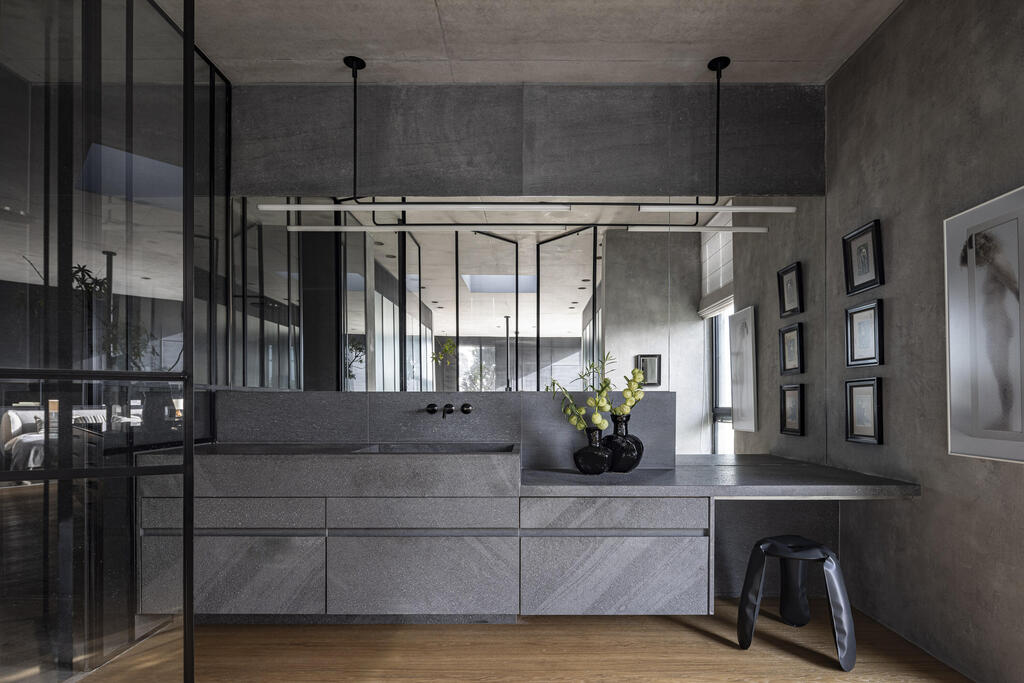

The master suite spans the upper floor, defined by glass partitions that shift from transparent to opaque for privacy, separating the bedroom, closet and bathroom. “The intimate floor, also loft-style, uses softer materials with varied colors and precise carpentry,” Oberson said.
The bathroom’s concrete cladding pairs with stone surfaces at two heights for a vanity and sink, blending porcelain granite, basalt, iron and textiles in gray tones. The terrace’s stainless-steel pool, framed by transparent glass, offers a tranquil escape.
With a dresser, two reclining chairs and outdoor facilities, the space balances Tel Aviv’s urban energy with moments of calm, embodying the penthouse’s dynamic interplay of contrasts.
