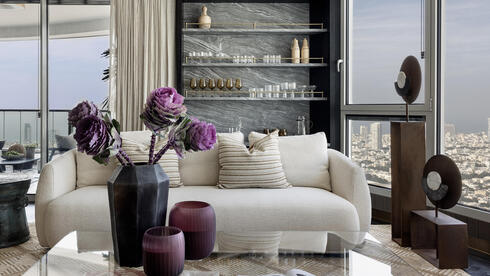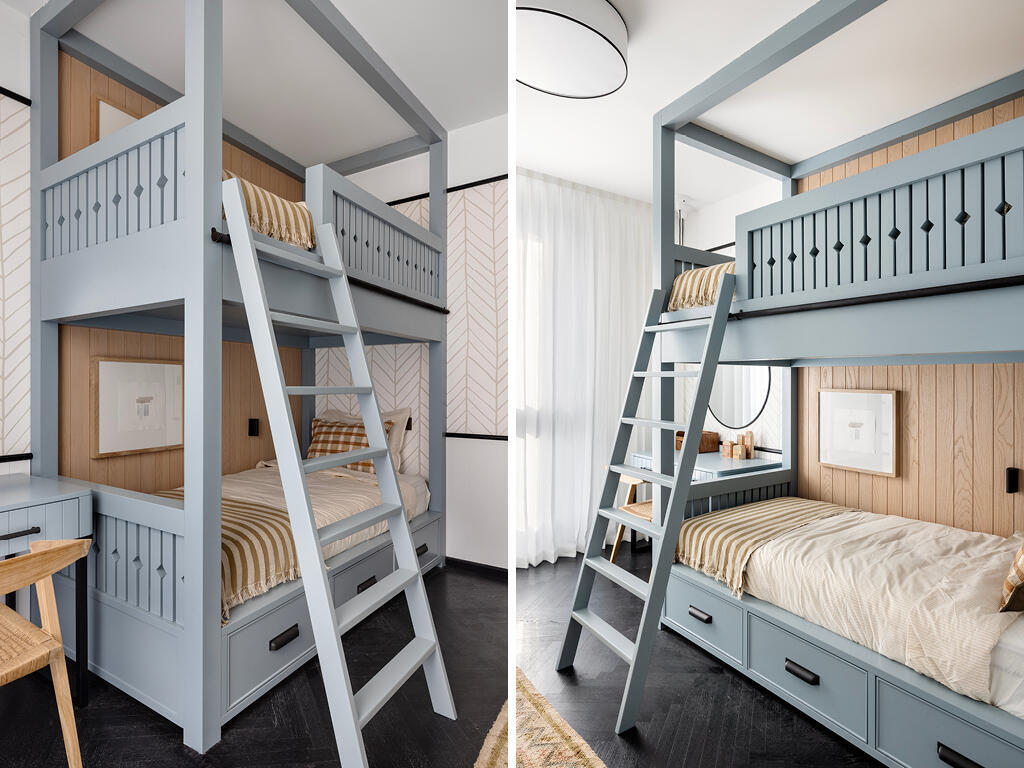In the new Tel Aviv vacation apartment of a high-tech couple and their five children—whose permanent residence is in the Sharon region—there is hardly a single element purchased off the shelf. The chosen style, created with designers Sara and Nirit Frankel of Frankel Architecture & Design, is far from standard for a newly built apartment in a city tower. Sophisticated combinations of materials, textures, and warm, deep tones create a bold, layered living space.
15 View gallery
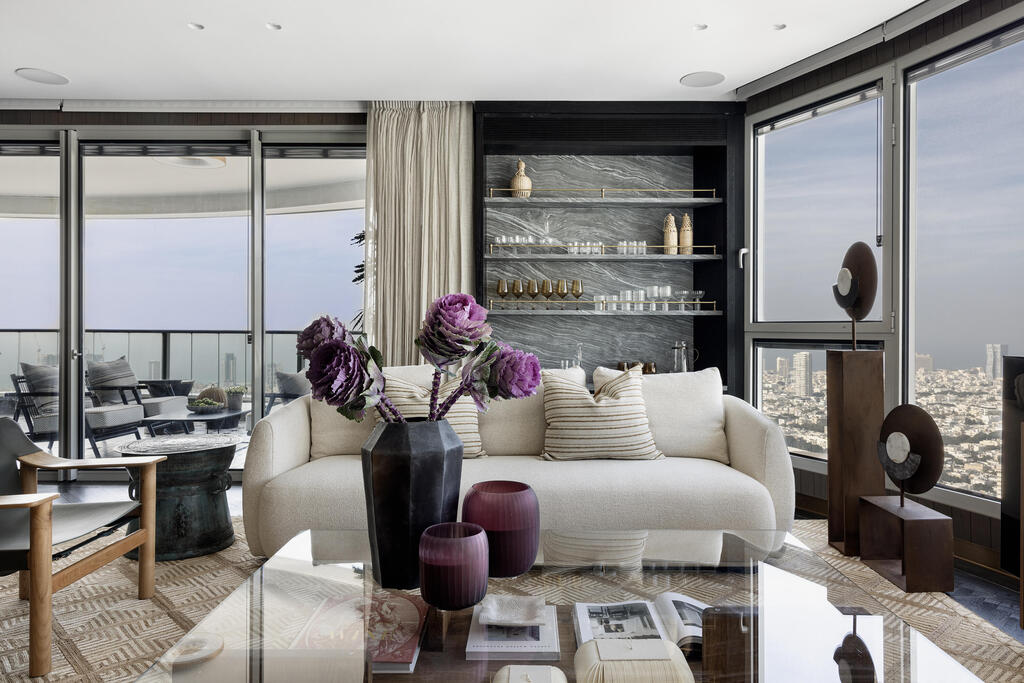

The apartment covers about 3,120 sq ft with an additional 540 sq ft of balconies. It occupies one of the higher floors of a Tel Aviv skyscraper that dominates the metropolitan skyline, with panoramic views across much of the city. The family uses the apartment for weekends and holidays when they leave their home in Sharon for the big city.
The couple, both in their 50s, purchased two adjacent apartments and combined them into one spacious residence for seven. Since they love not only relaxing but also hosting, they asked the Frankel design team (a mother-and-daughter partnership) to plan a comfortable, playful apartment suitable for short stays and entertaining.
“The couple are design-conscious people, invested in detail, texture, and material, and they insisted that every element—large or small—be handled with care,” says Nirit Frankel. “One especially interesting instruction was that no wall be left bare. Every surface was to be wrapped in finishes: wallpaper, wood, or tiles.”
The goal was to create a cozy yet sophisticated urban apartment adaptable to different family arrangements. The central space holds the living room, kitchen, dining area, and the father’s workspace, positioned strategically so he can work while remaining close to the family.
15 View gallery
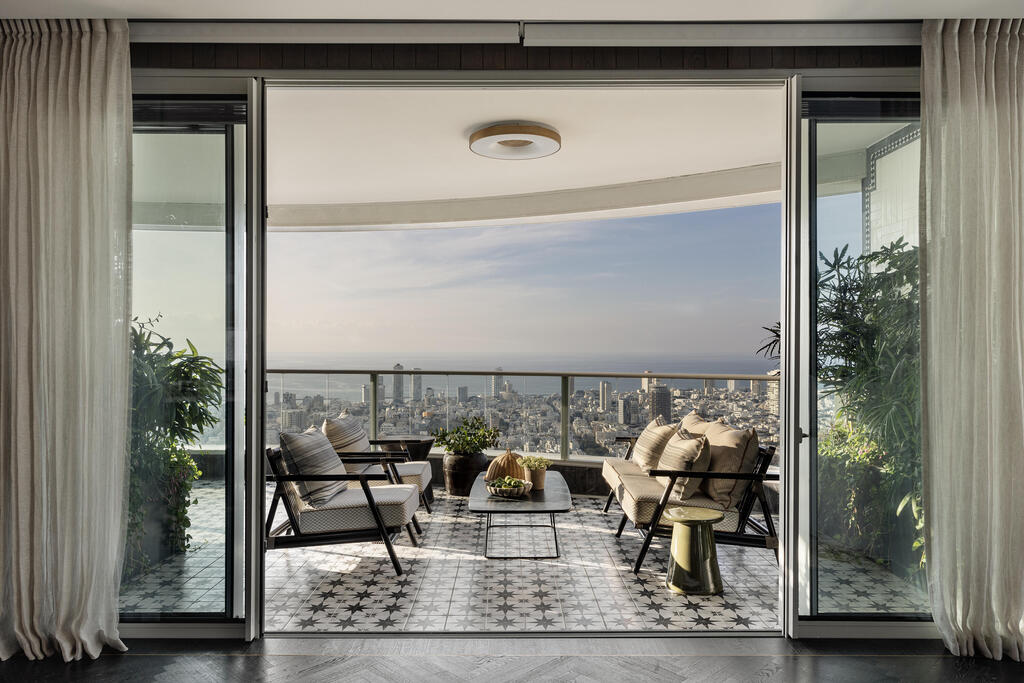

The private areas were divided into two separate wings at opposite ends of the apartment. One wing contains the parents’ master suite, measuring about 860 sq ft. The other holds three children’s bedrooms, a shared bathroom, and a family den with TV and lounge space.
The moment the front door opens, visitors encounter visual richness, a wide range of materials, and bold colors. Almost every piece of furniture or accessory is one-of-a-kind, crafted rather than mass-produced.
Since the walls were fully wrapped, the designers created a continuous decorative panel that runs the length of the apartment. This brass paneling was fabricated with customized stencils to perfectly integrate with each type of wall finish.
15 View gallery
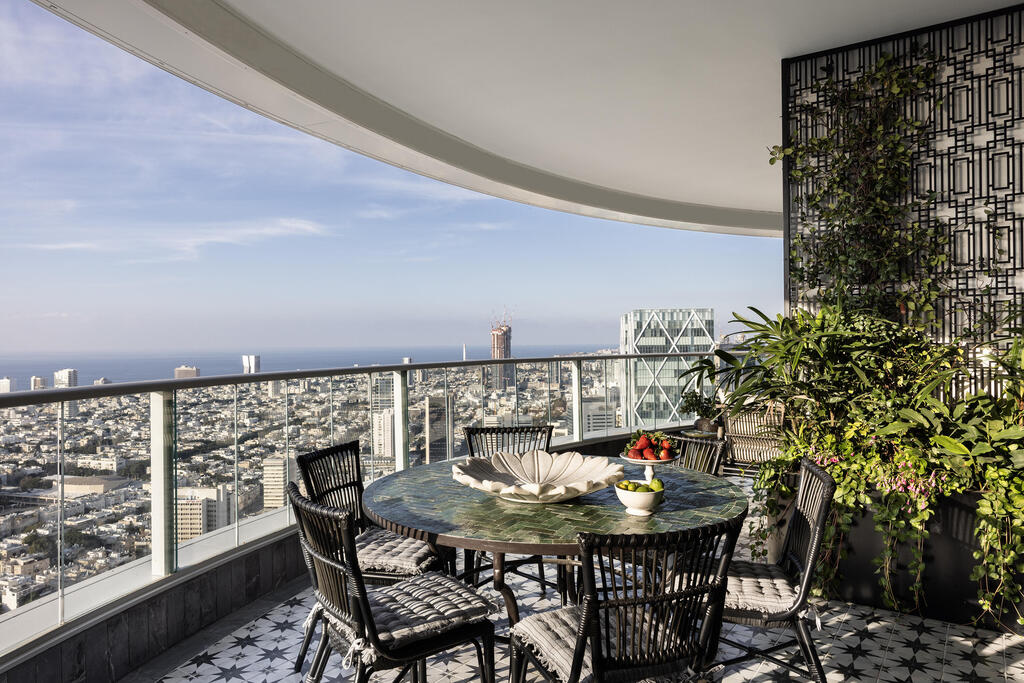

The oak floors are unusual: brushed, blackened planks, except in certain zones where flooring shifts to stone or tile. At the entrance, two opposing walls are clad in gray-stained oak beams. Facing them stands a decorative partition in an Oriental lattice style, made of iron painted to resemble weathered corten steel. This screen partially separates the father’s workspace but keeps it visually connected to the home. That area is further defined by mosaic stone flooring in soft greenish hues.
Storage was integrated everywhere. Behind tall built-in shelving used for art objects hides the central air-conditioning unit. From there, the living room opens with a seating system of two soft fabric sofas and wide wooden armchairs with leather. A central coffee table combines a wooden base with art objects visible beneath a floating glass top.
The tower’s exterior shell created two recessed niches: one in the living room and another in the dining space. These alcoves were lined with natural granite panels and fitted with oak shelving edged in brass, used to display serving ware and art.
15 View gallery
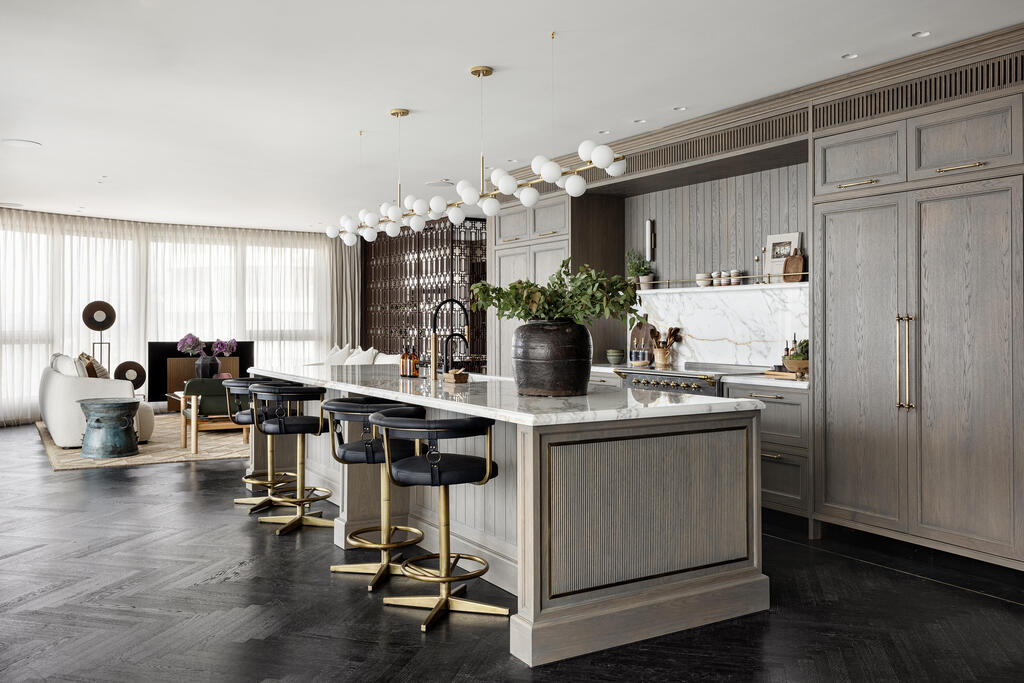

The dining table itself has corten-steel style legs, echoing the work partition. Its top is reddish-orange travertine stone, chosen to harmonize with a nearby wall-mounted artwork. Around it sit wooden chairs with woven rush seats, while two dark pendant lamps hang overhead for contrast.
15 View gallery
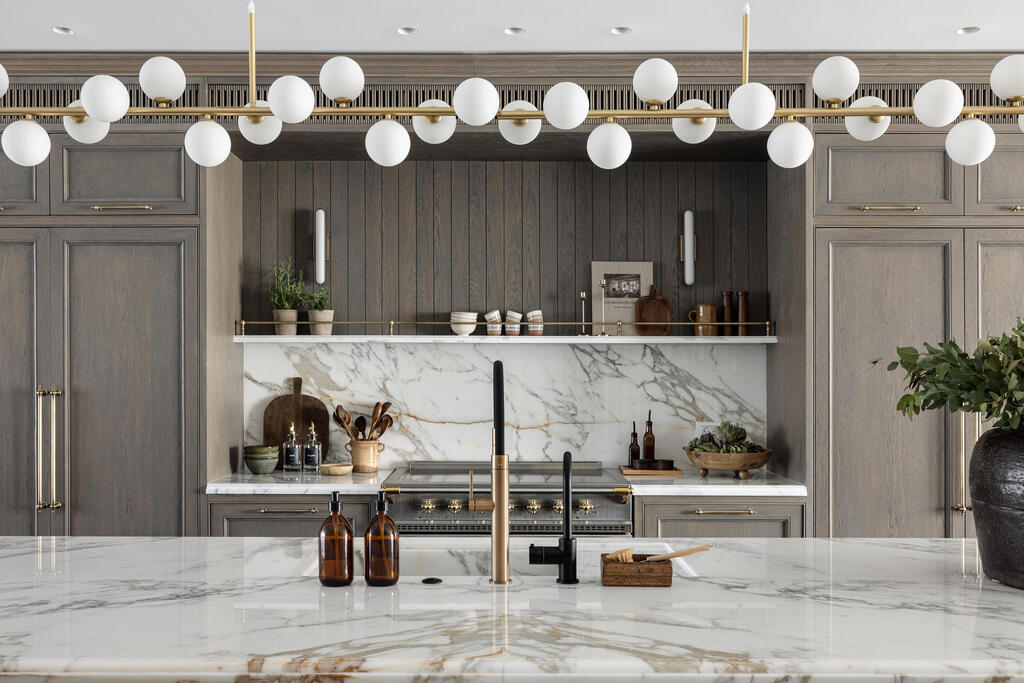

The kitchen runs along two parallel axes: a tall storage wall with an oven niche and Carrara marble surface, and a central island nearly 13 ft long. Its cabinet fronts are detailed with grooved brass frames, and overhead hangs a striking brass-and-glass fixture resembling drifting clouds.
15 View gallery
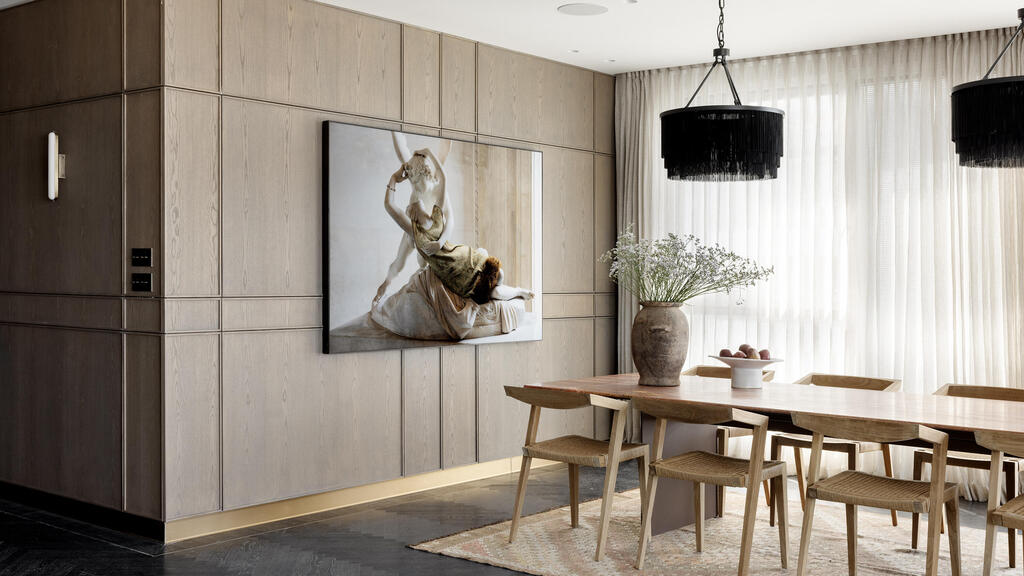

The large balcony was divided into two zones: a lounge overlooking the sea and city, encircled by lush greenery for a “floating garden” feel, and an outdoor dining area with a summer kitchen. A structural column was clad with decorative steel latticework, at its base planted with climbing greenery.
15 View gallery
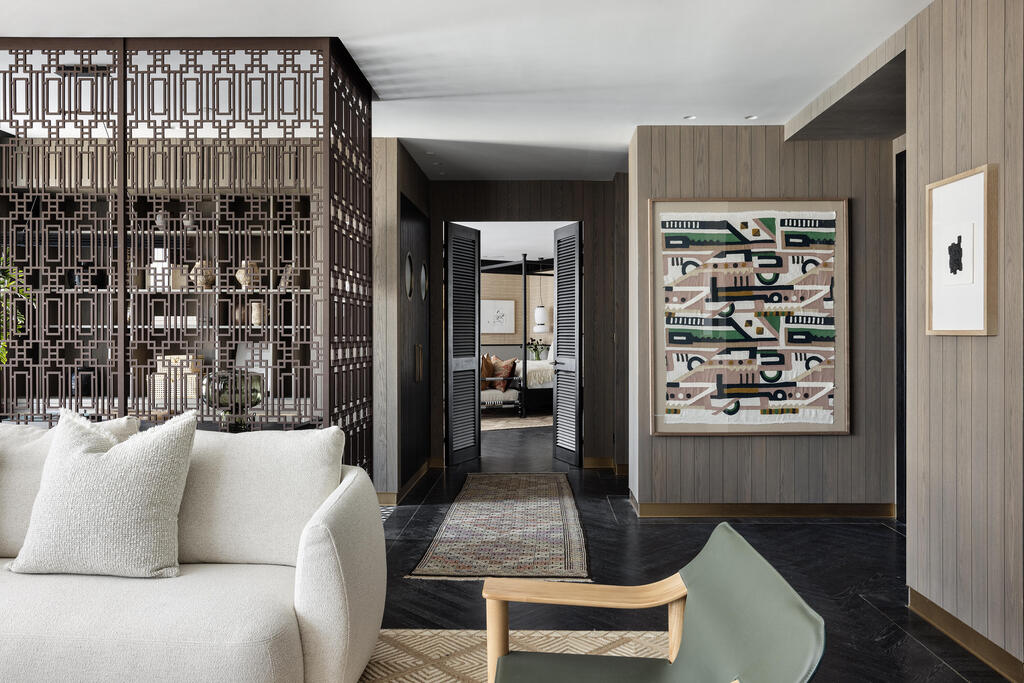

The hallway between the dining and kitchen leads to the family wing and children’s rooms. At its entrance, a glass-fronted wine room appears, framed in Belgian steel. Flooring here repeats the light stone mosaic of the father’s office. Along the hall runs an L-shaped bank of dark oak cabinets, one side for storage, the other for wine display and refrigeration. Above, a Carrara marble surface serves for pouring drinks.
15 View gallery
15 View gallery
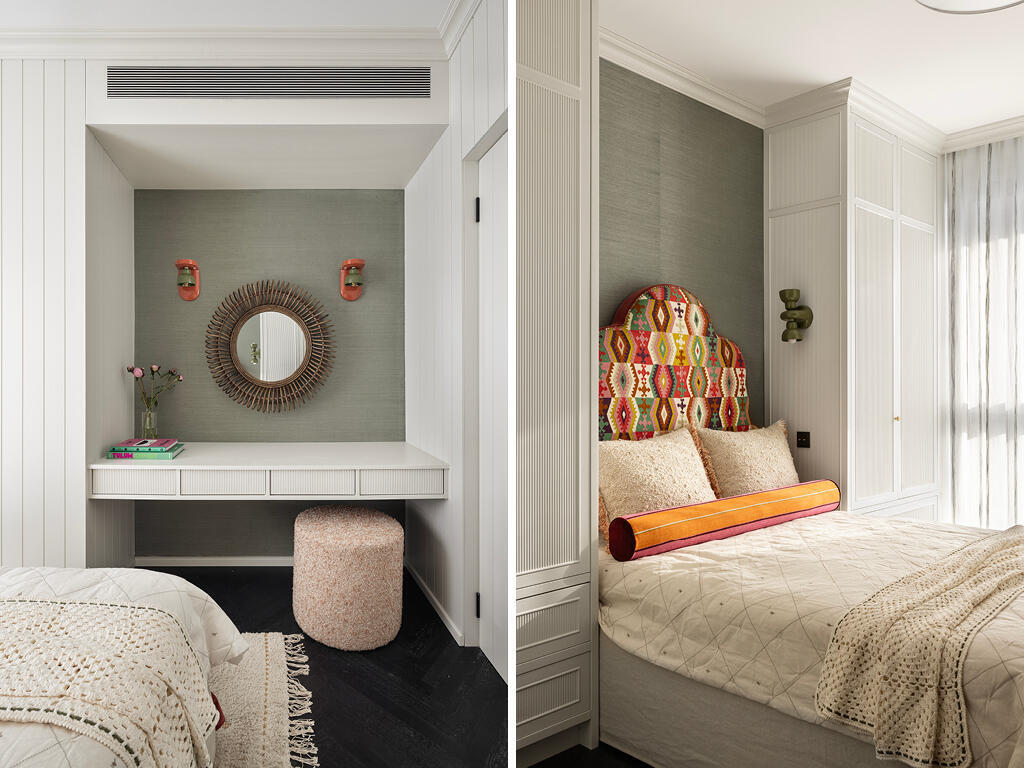

The children’s rooms were custom-designed. In one, a niche between wardrobes holds a bed to enlarge the space. Another has a built-in bunk bed for two. Color schemes are mostly light and natural, with bold touches like a brightly patterned headboard.
15 View gallery
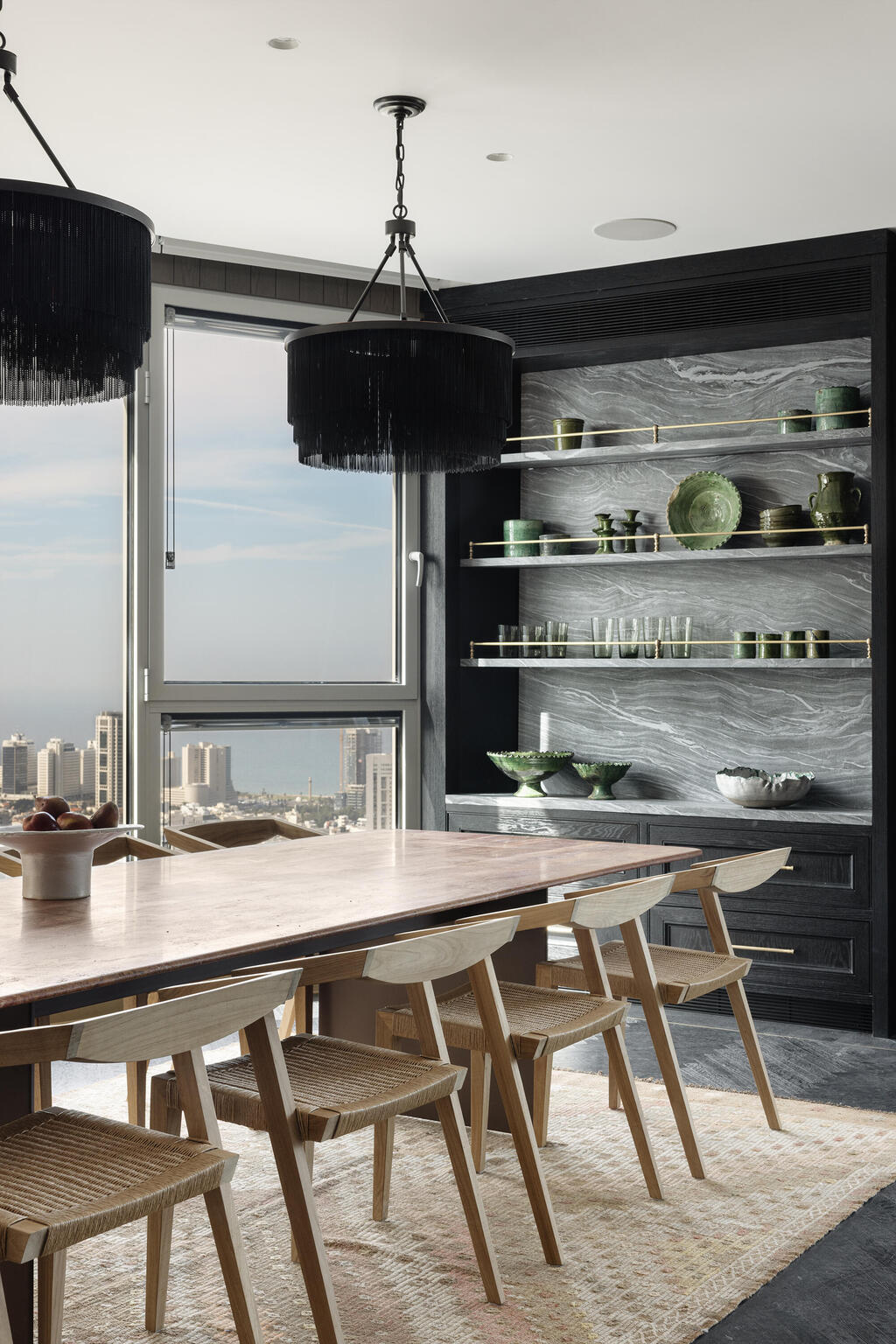

At the far end, a converted reinforced safe room became an additional bedroom. The adjoining family den, defined by angled exterior walls, required custom furniture: a sofa shaped to fit the geometry, a gray oak library combining a TV and workspace, and walls clad in varied wood panels, except one wall finished in linen-textured wallpaper.
15 View gallery
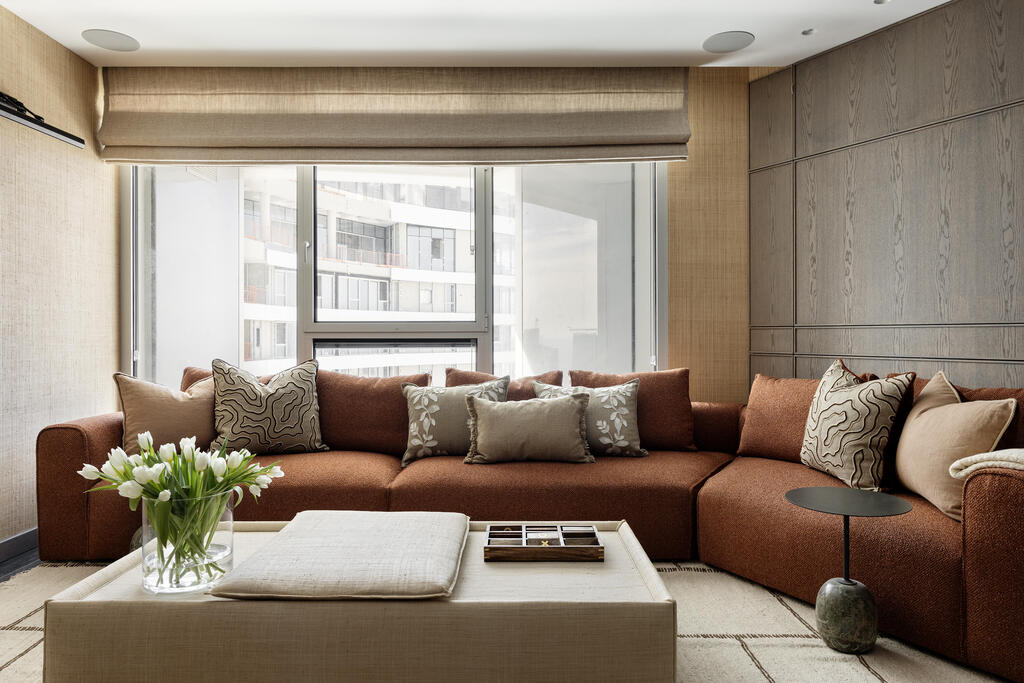

Bathrooms for the children feature hexagonal floor mosaics and half-height dramatic paneling, topped with vertically laid rectangular tiles. Large turquoise-aqua storage cabinets were built around the sink area.
15 View gallery
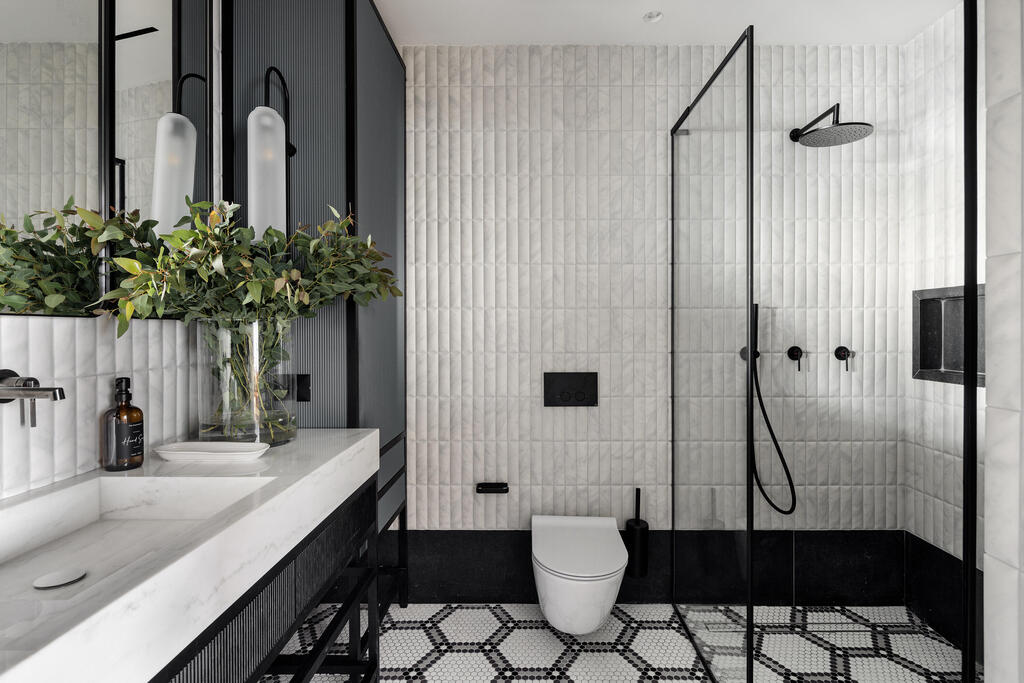

On the opposite side of the apartment lies the parents’ wing, near the entry. Its style blends colonial and tribal influences. Louvered dark-wood doors open onto a central space with an iron canopy bed, bamboo-framed bench, and oak nightstands. Above a dark base panel, two layers of wallpaper meet: woven-texture below, straw-texture above, separated by a ceramic strip.
15 View gallery
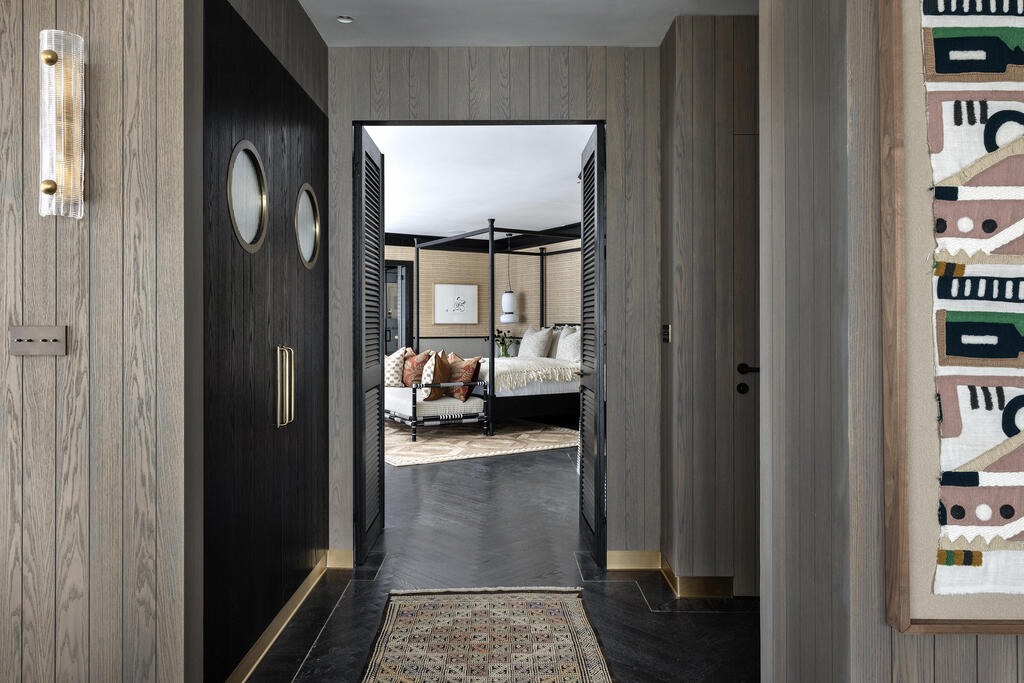

Next to the entrance sits an intimate reading corner for the couple, with views across the city. A second safe room was converted into a walk-in closet, with brown oak louvered cabinetry, open shelving, and drawers.
15 View gallery
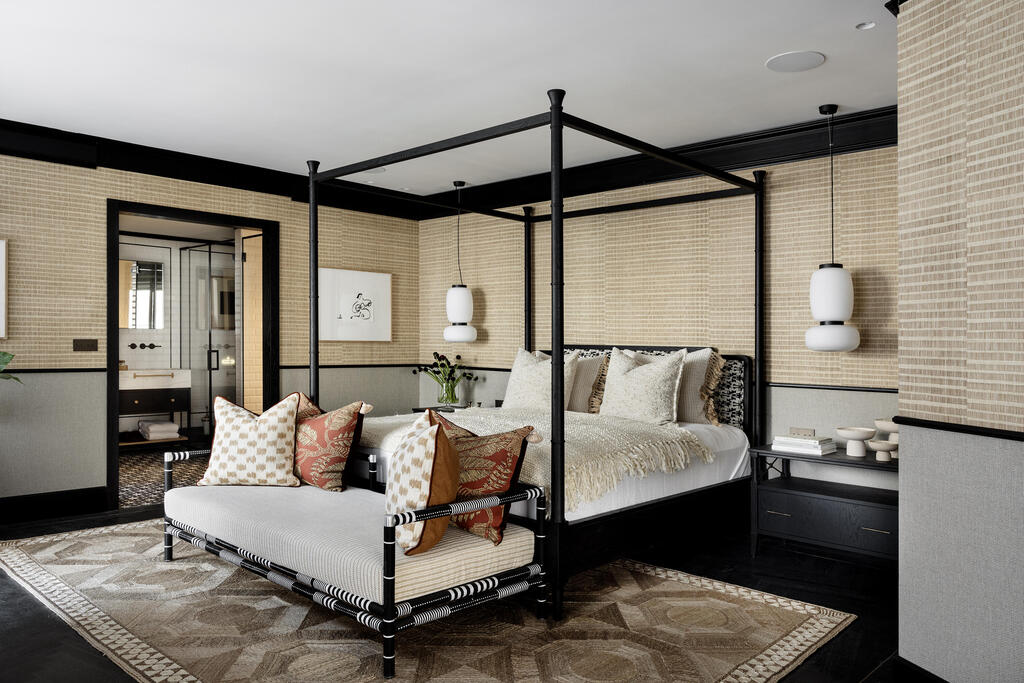

The master bath is finished with floral-pattern ceramic floors, pale wall tiles, and a dark base panel. It includes two separate compartments: one for a large shower and the other for the toilet. A broad vanity with dual sinks anchors the space.
15 View gallery
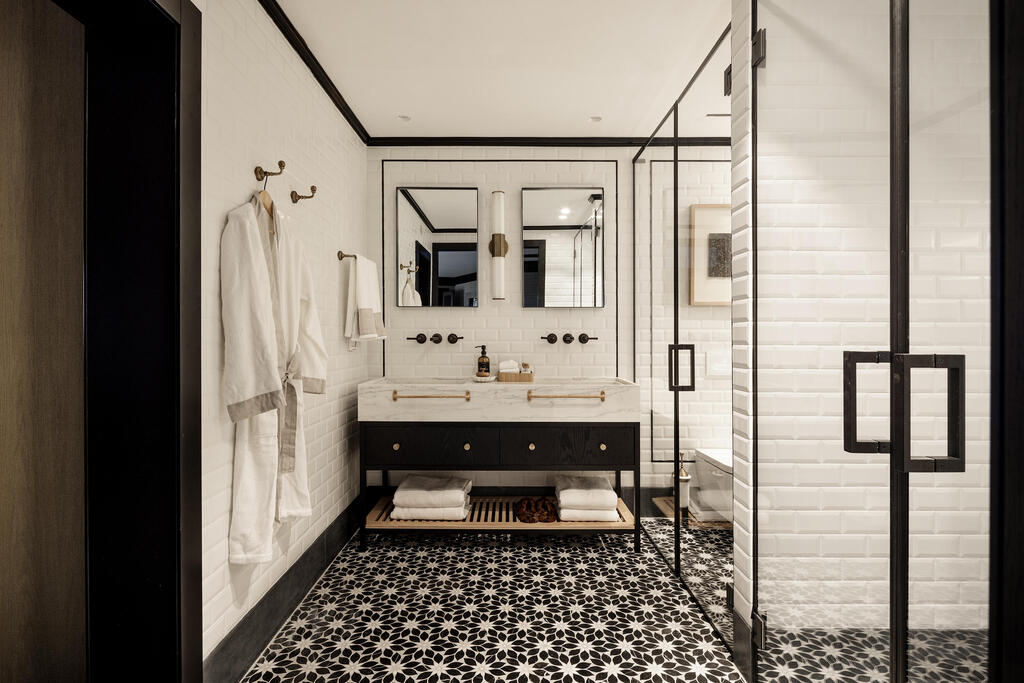

Every element in the apartment reflects the owners’ directive: no detail left unattended, no wall left bare, and no reliance on mass-market furnishings. The result is a family retreat both bold and intimate, balancing cosmopolitan sophistication with warmth and comfort.
