Share
Share
Or
https://www.archdaily.com/1032954/touch-house-myan-architects
-
Area
Area of this architecture projectArea:
476 m² -
Year
Completion year of this architecture projectYear:
-
Photographs
-
Lead Architects:
Tran Thien Sinh
Text description provided by the architects. Touch House: The Architecture of Connection, Where Emotions Touch – A house is not just a place to live, but a space where emotions can bloom. It’s where three generations under one roof can feel deeply connected while still respecting each other’s privacy. That is the core philosophy the architect brought to life in Touch House.

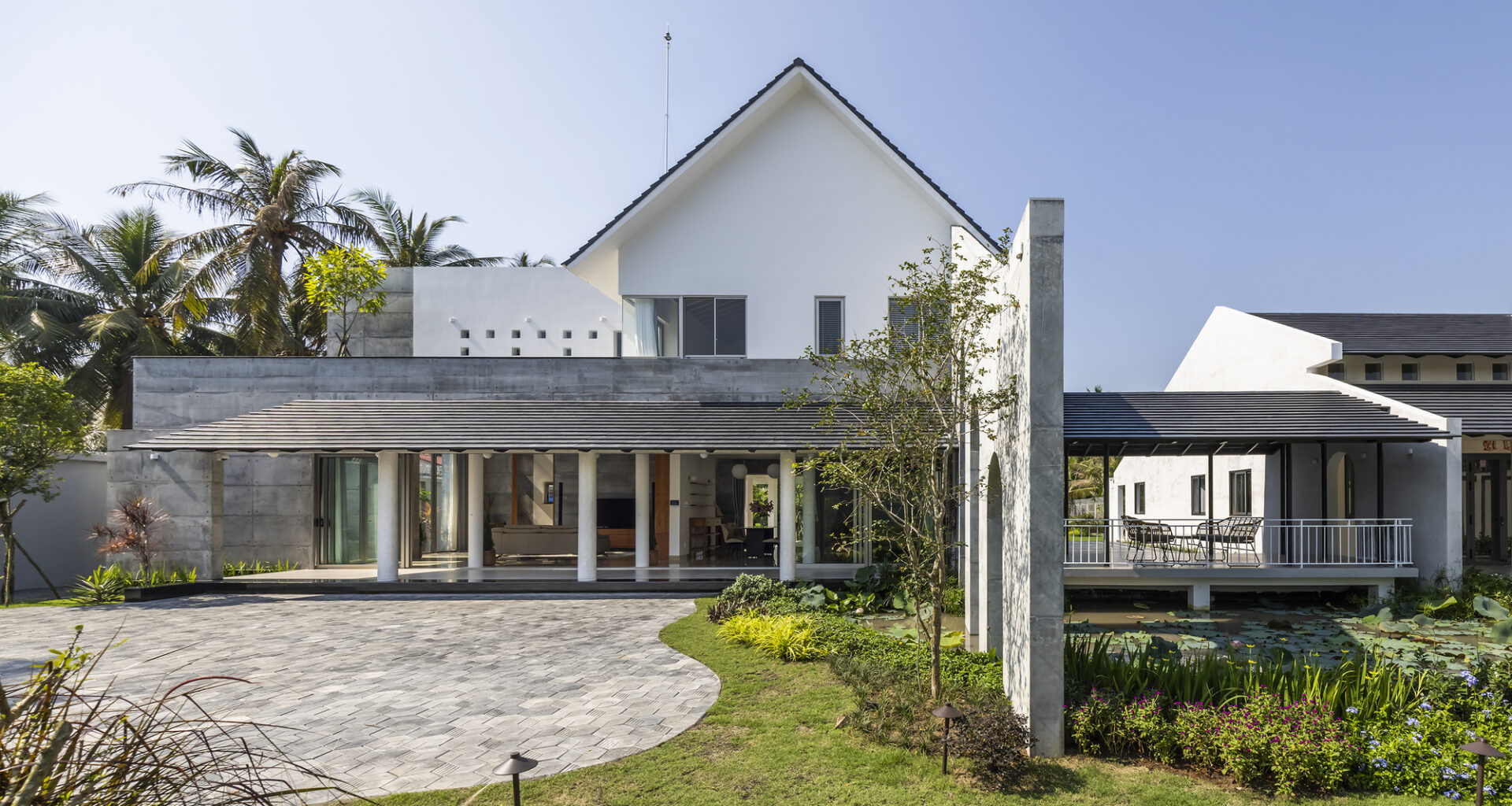
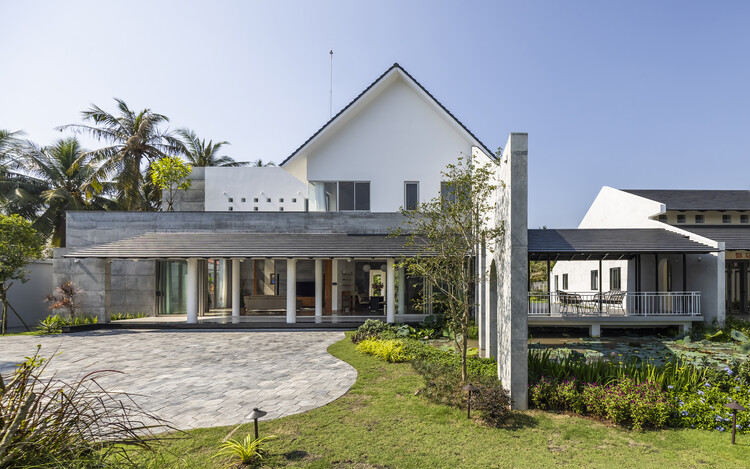
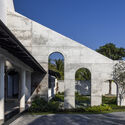
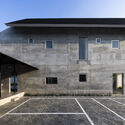
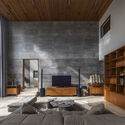
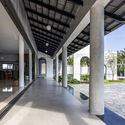
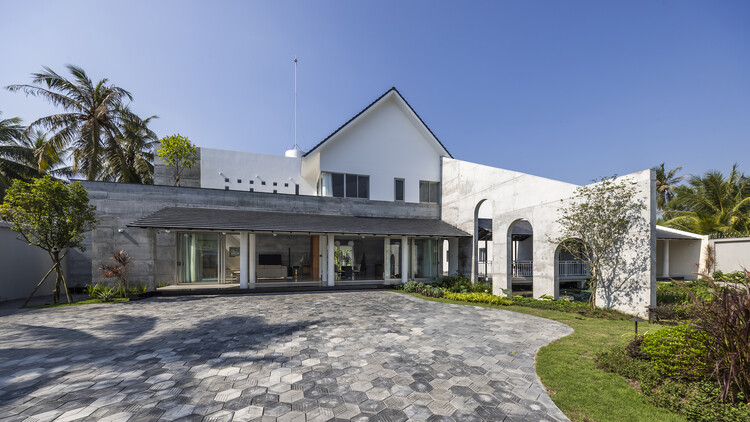 © Oki Hiroyuki
© Oki Hiroyuki