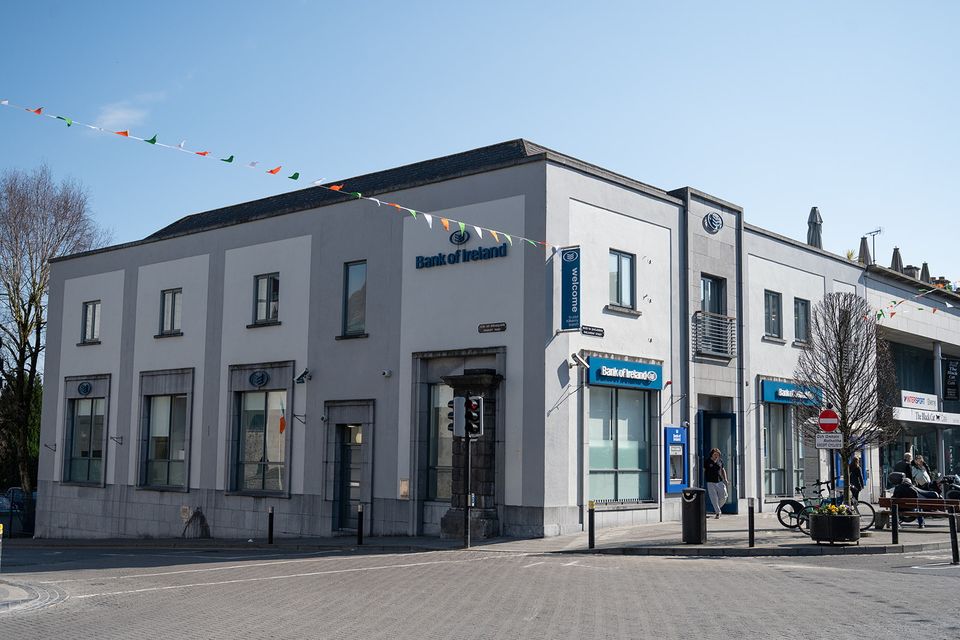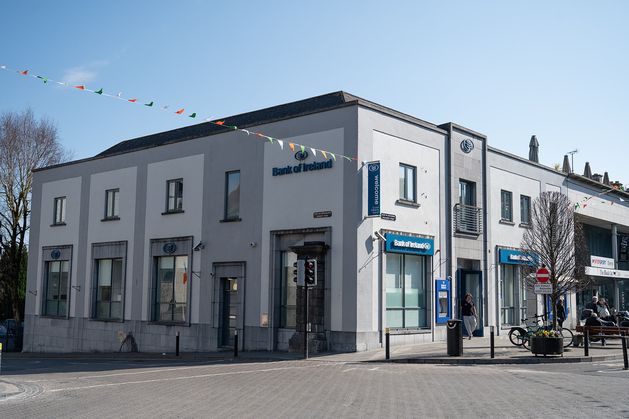
Bank of Ireland Kilkenny
A bank branch let to Bank of Ireland in the centre of Kilkenny city has been bought by a private Irish investor for its €4m guide price.
As it generates a passing rent of €263,387 per year, the price equates to net initial yield of 5.98pc which is a keener yield than those achieved for prime Dublin shopping centres at 7.75pc. It is also lower compared with the yields for sought-after prime retail warehousing at 6.25pc, suggesting the Kilkenny building is as valuable as some prime Dublin properties.
A key attraction for investors in the property is that its lease allows the landlord to receive upwards-only rent reviews with the next due in December 2026.
Michele McGarry, who handled the sale on behalf of estate agent Colliers, commented: “This result highlights the strong demand from buyers for secure, well-located assets in all locations and not exclusivity to the key cities. Interest was particularly driven by the strength of the Bank of Ireland covenant, the unexpired term and the fundamentals of the location. The sale attracted interest from both domestic and overseas buyers.”
From a developer perspective, another attraction is that it sits on a strategic corner site extending to 0.22 acres at the junction of Parliament Street, High Street and the Abbey Quarter.
The site includes a small car-park with frontage on two sides offering future development potential. As it is not listed as a protected structure under the Kilkenny City Record of Protected Structures, this widens its development prospects.
Despite the current keen yield, an even keener yield was seen when it was sold at the peak of the Celtic Tiger. Bank of Ireland offered it for sale in 2006 in a leaseback deal. Reports at that time suggested it was guiding around €6m, or about 50pc over this latest sale price.
Its location benefits from steady consumer footfall, a diverse mix of retailers and hospitality offerings and proximity to Kilkenny’s lively café quarter on Kieran Street and nearby retailers.
The building itself extends to about 887 sqm (9,551 sqft) over two-storeys and a basement, and its layout comprises an open-plan customer banking hall at ground level, open-plan and cellular offices on the upper floor, and ancillary accommodation at basement level. There are also 13 car-parking spaces.
