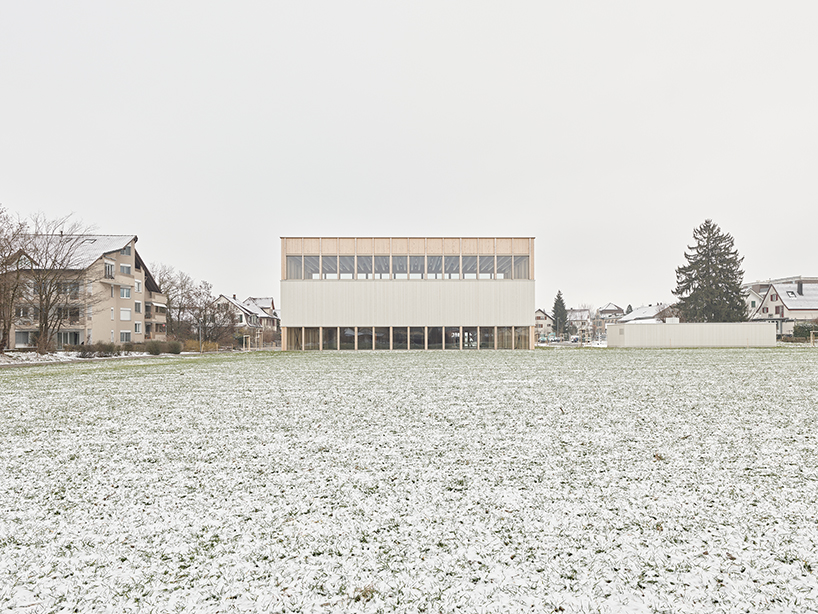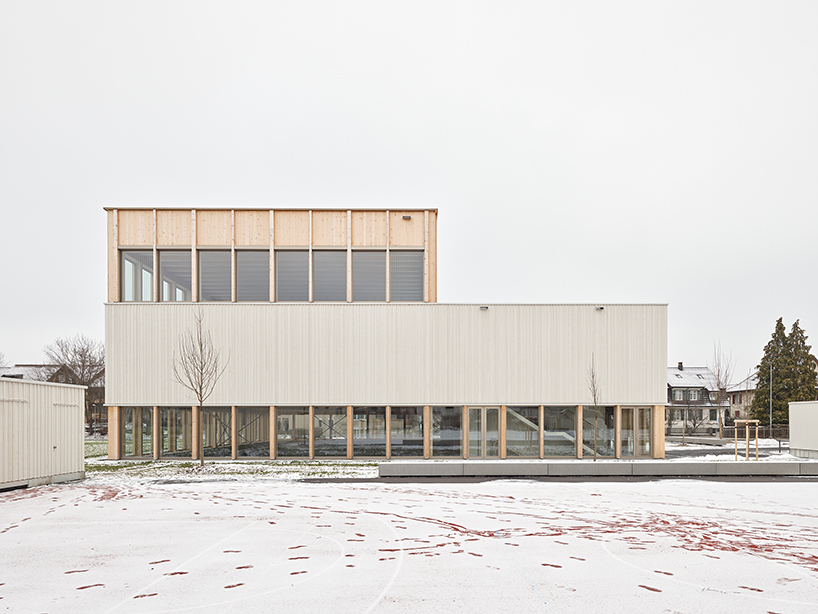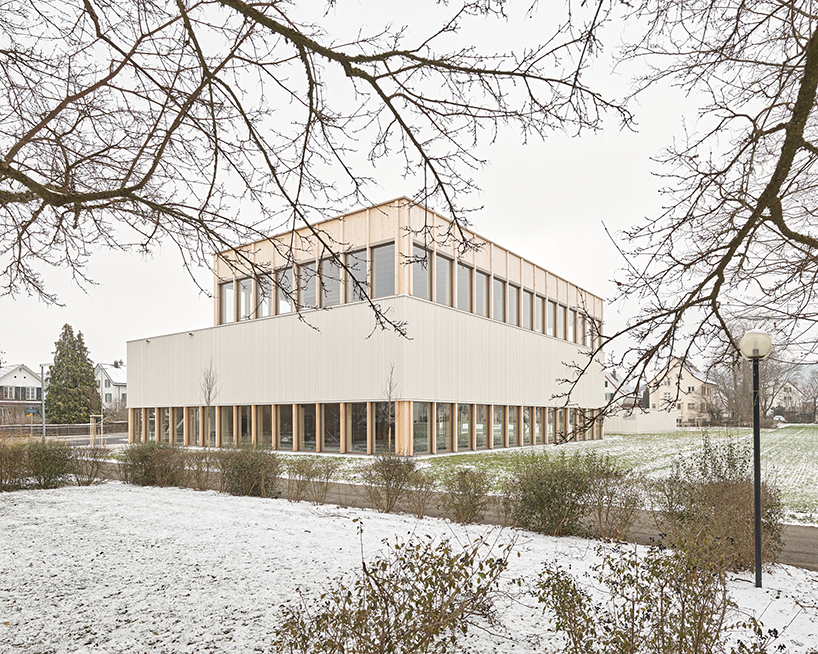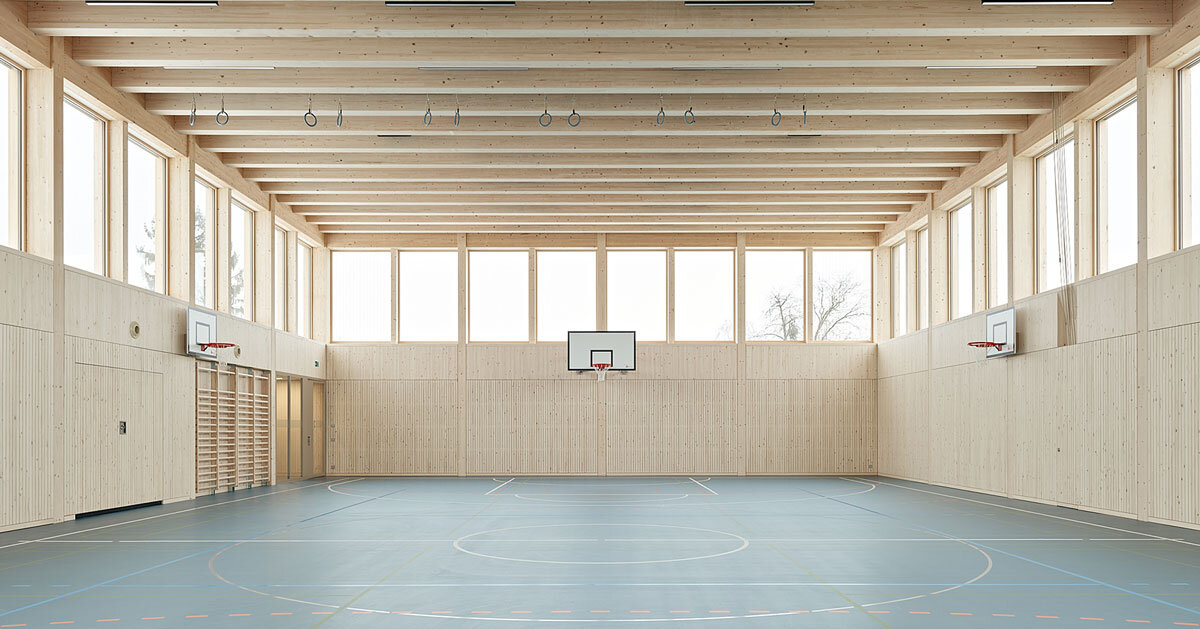kit Builds Hybrid Sports Halls BZT Frauenfeld in Switzerland
The new twin sports halls in Frauenfeld, Switzerland, designed by kit architects, employ an innovative timber construction system that prioritizes spatial efficiency, resource conservation, and material sustainability. The compact, vertically organized layout enables both halls to fit within a limited footprint, reducing land use while maintaining functional capacity. The structure introduces Switzerland’s first application of a timber-concrete composite ceiling in a sports facility, offering a lighter and more resource-efficient alternative to conventional reinforced concrete systems.
A defining feature of the project is the extensive use of regionally sourced ‘beetle wood,’ harvested from the public client’s own state forest. Of the 603 cubic meters of timber used, 565 cubic meters were obtained locally. This approach minimizes transportation distances, lowers carbon emissions, and supports regional forestry management. The volume of timber used in the project regenerates naturally in Swiss forests within approximately 30 minutes, underscoring the renewable capacity of this resource.

all images courtesy of kit architects
Exposed Timber Structure shapes Sports Halls BZT Frauenfeld
Architecturally, the building expresses its construction logic through clearly articulated timber frameworks. The structural rhythm is visible on the exterior, complemented by continuous ribbon windows that emphasize horizontal proportions and daylight access. Inside, spruce timber surfaces contribute to a warm, balanced interior atmosphere and stable indoor climate.
The project is conceived with a circular construction strategy: its modular components can be dismantled and reused, extending material life cycles and reducing waste. Through its integration of local materials, modular planning, and hybrid timber engineering, Sports Halls BZT Frauenfeld by architectural studio kit establishes a reference model for resource-efficient and sustainable public architecture in Switzerland.

twin sports halls in Frauenfeld designed by kit architects feature a compact, vertical timber structure

the project combines spatial efficiency with sustainable material use
