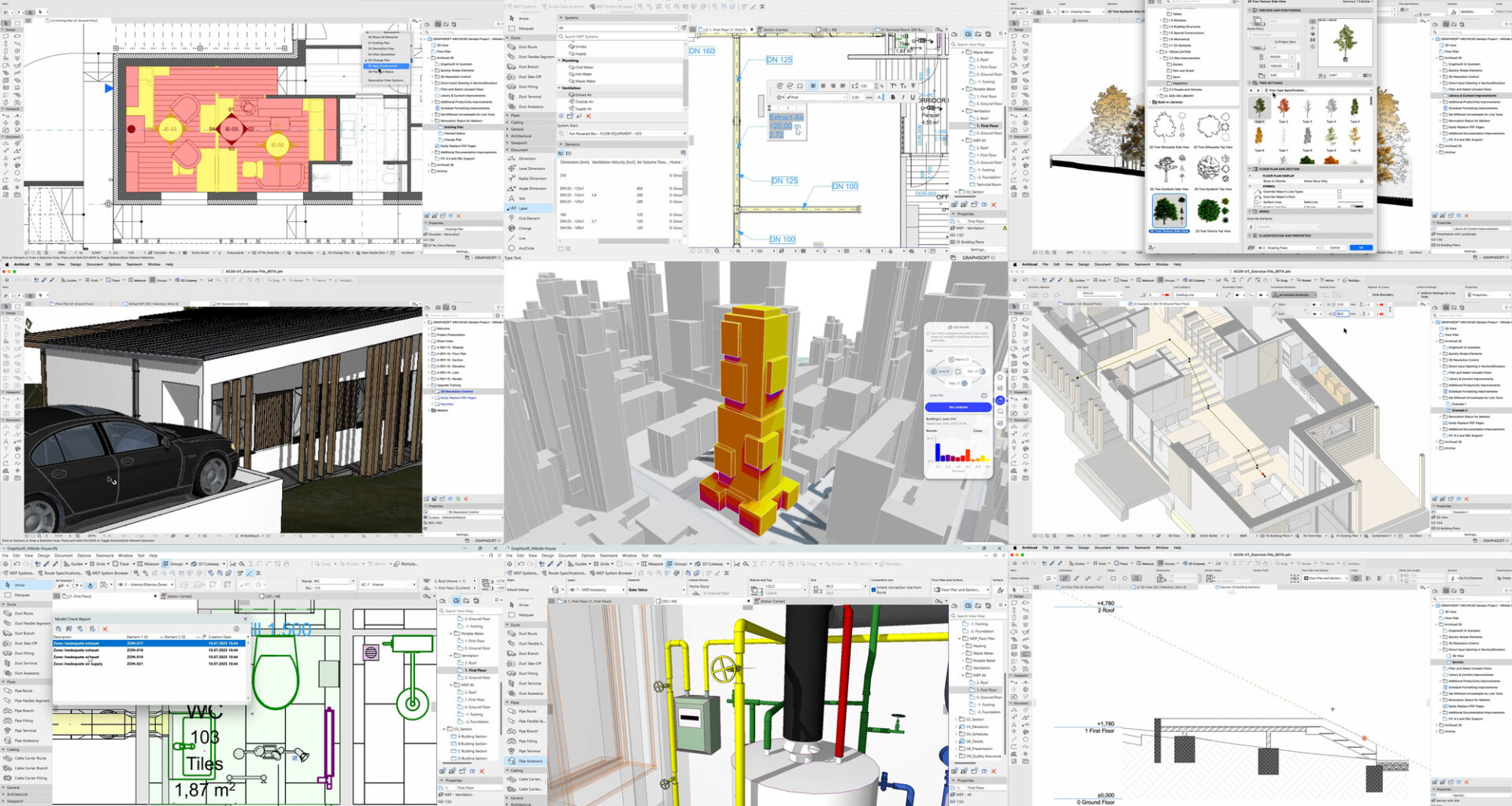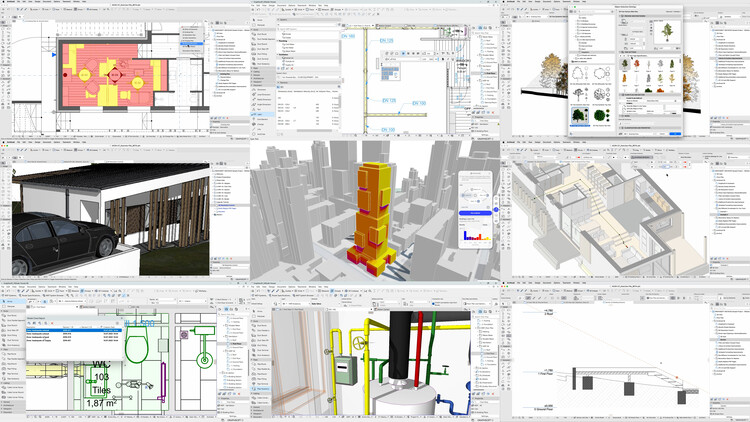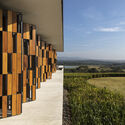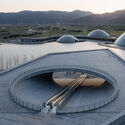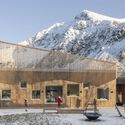Share
Share
Or
https://www.archdaily.com/1035178/how-will-bim-ai-assistance-and-integrated-workflows-shape-the-architects-design-experience
When architects are still students, a moment often marks a turning point: their first encounter with software. It’s not just about learning a tool but discovering a space where ideas transcend physical models, taking shape in a digital environment and beginning a relationship many will carry throughout their careers. What happens next? Software keeps evolving, and with it, the design experience. In recent years, this evolution has accelerated—machine learning, AI, prompts, and integrated workflows have moved from the periphery to the core of design practice, becoming part of the shared language between software and users. As these tools take hold, a key question emerges: How will this reshape our experience of designing architecture in the future?
Because no single software can meet every need or workflow, integrated ecosystems have become essential. In this interconnected landscape, architects move between AI, interoperability challenges, and specialized platforms, where the boundaries of how ideas are developed and shared continue to shift. Understanding how these elements interact is vital to shaping a design experience that is both efficient and inspiring.
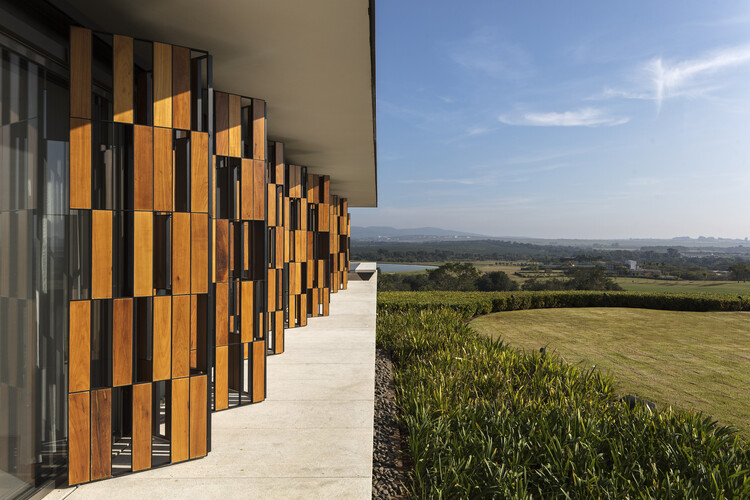 MJE House / Jacobsen Arquitetura. Image © Leonardo Finotti
MJE House / Jacobsen Arquitetura. Image © Leonardo Finotti
We are aiming to augment architects’ capabilities. -János Detre, Director – Product Management
Related Article In Which Countries Is BIM Mandatory for Public Projects? A Best Design Experience Built on Design Intelligence
What leads to a richer design experience? This question guided much of the conversation around digital tools and became a focal point at the IGNITE Conference in Budapest, Hungary. At ArchDaily, we spoke with key figures from Graphisoft, including Daniel Csillag (CEO), Márton Kiss (CPO), and János Detre (Director – Product Management), about how design thinking informs workflows and project development.
Their insights highlighted the importance of integrated tools that foster creativity and collaboration, a goal embodied in Archicad 29, which builds on Graphisoft’s Design Intelligence Strategy first introduced at AIA25. The platform enhances productivity, streamlines documentation, and allows architects and teams to focus on exploring ideas and developing complex architectural solutions.
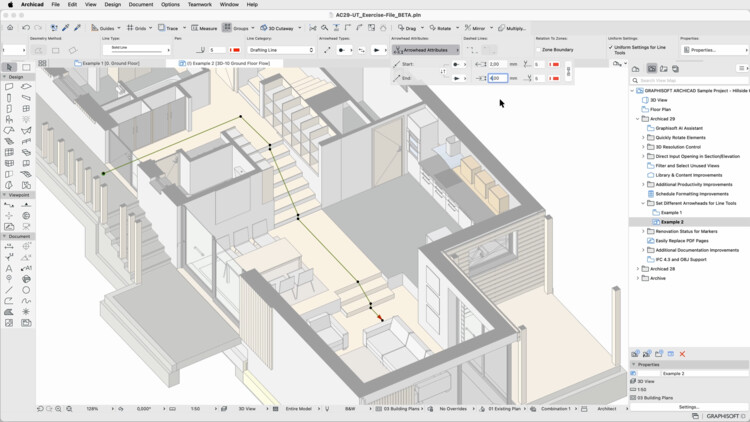 Archicad29 – Differen Arrowheads for lines. Image Courtesy of GRAPHISOFT
Archicad29 – Differen Arrowheads for lines. Image Courtesy of GRAPHISOFT
Archicad 29 is the centerpiece in our Design Intelligence Strategy, and the backbone of the next generation of AI-enabled workflows and a superior user experience. -Márton Kiss, Chief Product Officer, Graphisoft
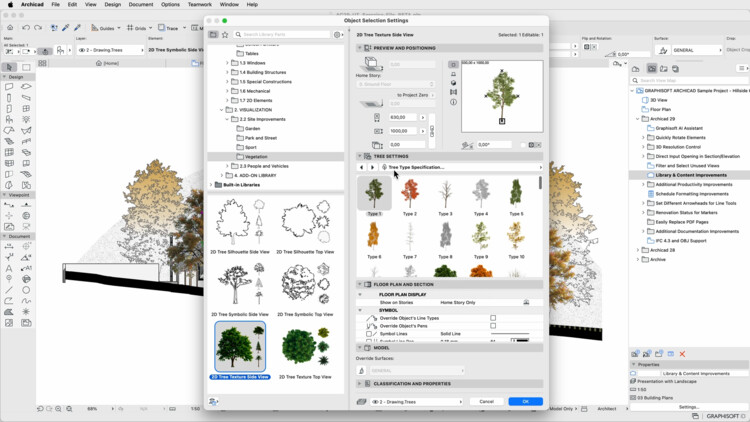 Archicad29 – Library Content Improvement. Image Courtesy of GRAPHISOFT
Archicad29 – Library Content Improvement. Image Courtesy of GRAPHISOFT
Guided by a multidisciplinary and integrated design approach, this new generation of software incorporates a tool that facilitates collaboration with mechanical, electrical, and plumbing specialists through MEP Designer, ensuring a more coordinated and consistent engineering workflow. It enables the automatic generation of detailed documentation (from floor plans and sections to schedules and parts lists) while integrating visualization and communication within a single model, enhancing a Building Information Modelling (BIM) process that is smoother and more aligned with the project’s architectural vision.
DDScad 21 integrates consistently within the broader design ecosystem. From the layout of electrical systems to the configuration of surveillance networks and the planning of fire safety measures, it allows architects and MEP professionals to approach their designs with precision, aligning every element with established industry standards.
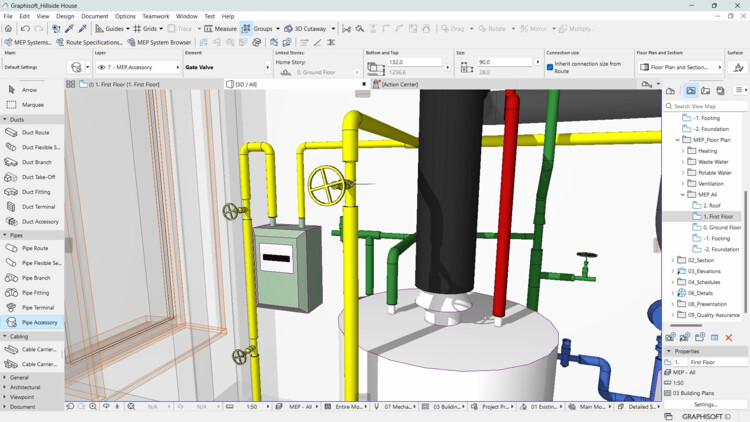 Archicad29 – One-click Accessory Placement. Image Courtesy of GRAPHISOFTEarly Design and AI-Enhanced Workflows: Data, Project Aurora and the AI Assistant
Archicad29 – One-click Accessory Placement. Image Courtesy of GRAPHISOFTEarly Design and AI-Enhanced Workflows: Data, Project Aurora and the AI Assistant
Within the design intelligence strategy, AI is embedded across these innovations as an intelligent design assistant, including Archicad, MEP Designer, DDScad, and others planned for future integration. The discussion has moved beyond whether AI will replace architects, clarifying that its role is that of an assistant, optimizing workflows and allowing architects to focus on creativity and more intuitive, streamlined processes.
Interaction with the AI occurs through intelligent prompts, model queries, and expert guidance, all without the need to switch tools. The AI Assistant also integrates directly with AI Visualizer 2.0, enabling model-based visualizations through simple text instructions, adjusting styles, comparing before-and-after states with a slider, and editing specific areas with precision.
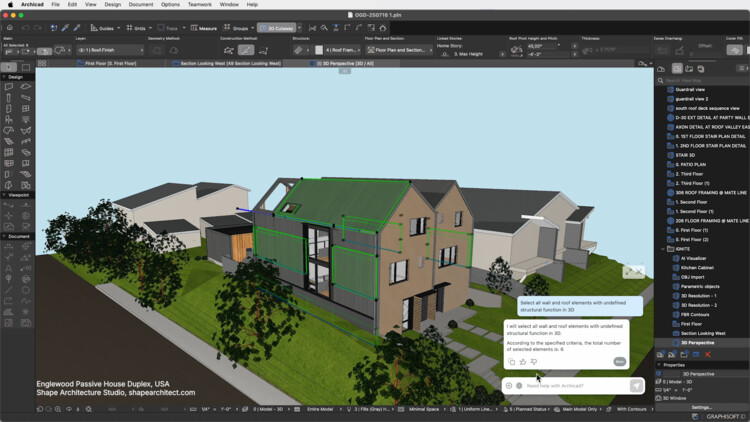 AI Assistant. Image Courtesy of GRAPHISOFT
AI Assistant. Image Courtesy of GRAPHISOFT
Analytics and data should be used in the early stages of design; their use is almost natural and already given. -János Detre, Director – Product Management
In response to the evolution of BIM 2.0, Project Aurora is a next-generation, cloud-native platform that supports the design process from initial ideas, integrating context, data, and performance considerations. It transforms concepts into digital representations with intuitive modeling tools and AI-assisted ideation, weaving site, building, and environmental data directly into the design. Predictive performance and sustainability analytics further inform decisions, guiding projects toward greater efficiency and a reduced environmental footprint, while shaping not only structures but architectural thinking.
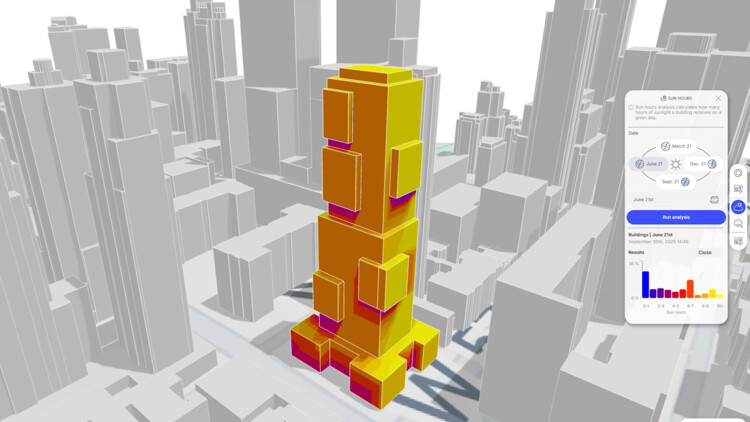 Project Aurora. Image Courtesy of GRAPHISOFTLearning Through Projects: How Collaboration and Creativity Reimagine Design
Project Aurora. Image Courtesy of GRAPHISOFTLearning Through Projects: How Collaboration and Creativity Reimagine Design
One insight from the IGNITE event was that the agenda included presentations by architecture firms such as Delugan Meissl Associated Architects, LINK Arkitektur, 3LHD, and AllesWirdGut Architektur, among others. A recurring theme in these presentations was interoperability, and how the tools within the Graphisoft ecosystem acted as a bridge between architectural ideas and their realization within the digital workflow.
Among the projects presented is the Expo Cultural Park Greenhouse Garden, a 47,000 m² cultural and botanical pavilion in Shanghai, China. This project serves as an example of how advanced BIM strategies can optimize collaboration and reduce digital complexity. Reimagining a former industrial warehouse, the design transforms the space into a dynamic public environment, integrating organic glass forms with a steel structure to create a striking visual presence. The greenhouse also functions as a zero-energy building, achieved through the use of single glazing to minimize heat loss and reduce artificial lighting requirements.
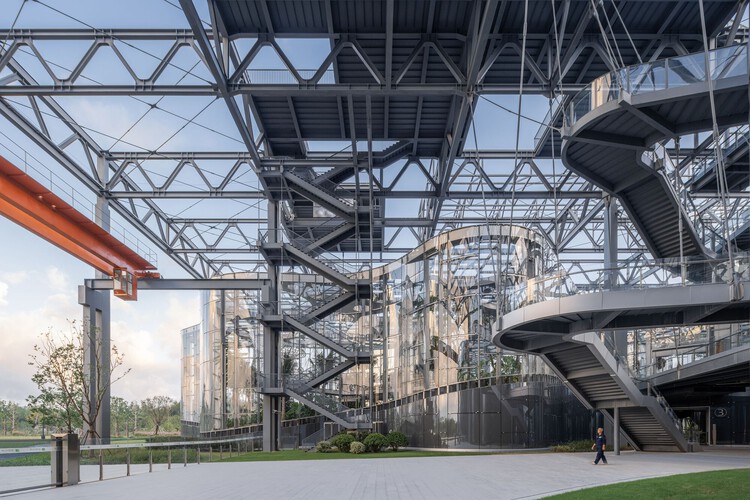 Expo Cultural Park Greenhouse Garden / Delugan Meissl Associated Architects. Image © CreatAR Images
Expo Cultural Park Greenhouse Garden / Delugan Meissl Associated Architects. Image © CreatAR Images
This year’s conference is not only about technology — it’s about collaboration, creativity, and reimagining what’s possible in design. -Daniel Csillag, CEO of Graphisoft
At the opposite end of the scale is MJE House by Jacobsen Arquitetura. With a built area of 1,436 m² on a 3,695 m² plot, the residence is organized into two non-orthogonal horizontal blocks resting on a large slab that follows the topography of the site. This project located in Brazil, demonstrates how the software served as a tool to translate a two-dimensional architectural language into a 3D model, enabling more natural and sensitive volumetric and conceptual exploration. At the same time, it maintained the precision required for sunlight and view studies, allowing the project to connect with the nearby lake visually.
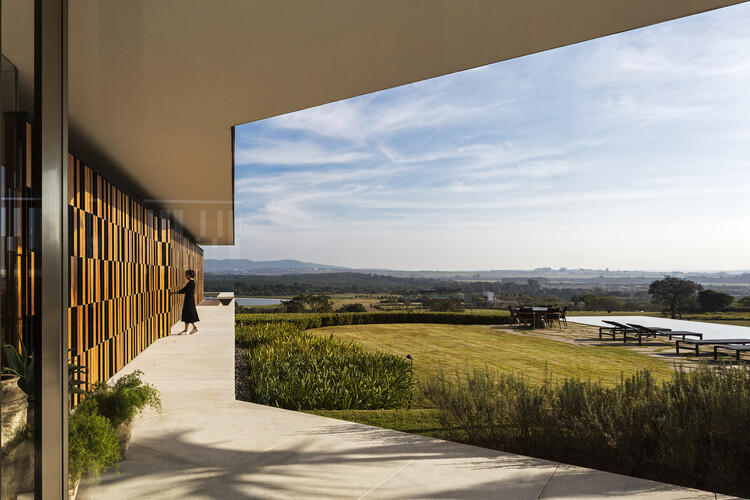 MJE House / Jacobsen Arquitetura. Image © Leonardo Finotti
MJE House / Jacobsen Arquitetura. Image © Leonardo Finotti
From the introduction of new developments in Graphisoft’s product portfolio to projects showcasing the integration of innovative tools in the design process, architecture is being enriched, and architects’ capabilities are being augmented. Advanced modeling platforms and AI assistants now provide greater freedom to explore concepts, coordinate multidisciplinary teams, and translate architectural thinking into precise and sustainable solutions. Looking to the future (whether through BIM 2.0, artificial intelligence, or the ongoing evolution of the software ecosystem) we can envision an approach in which creativity, collaboration, and technology converge, redefining not only projects but also the way architecture is conceived and experienced.
