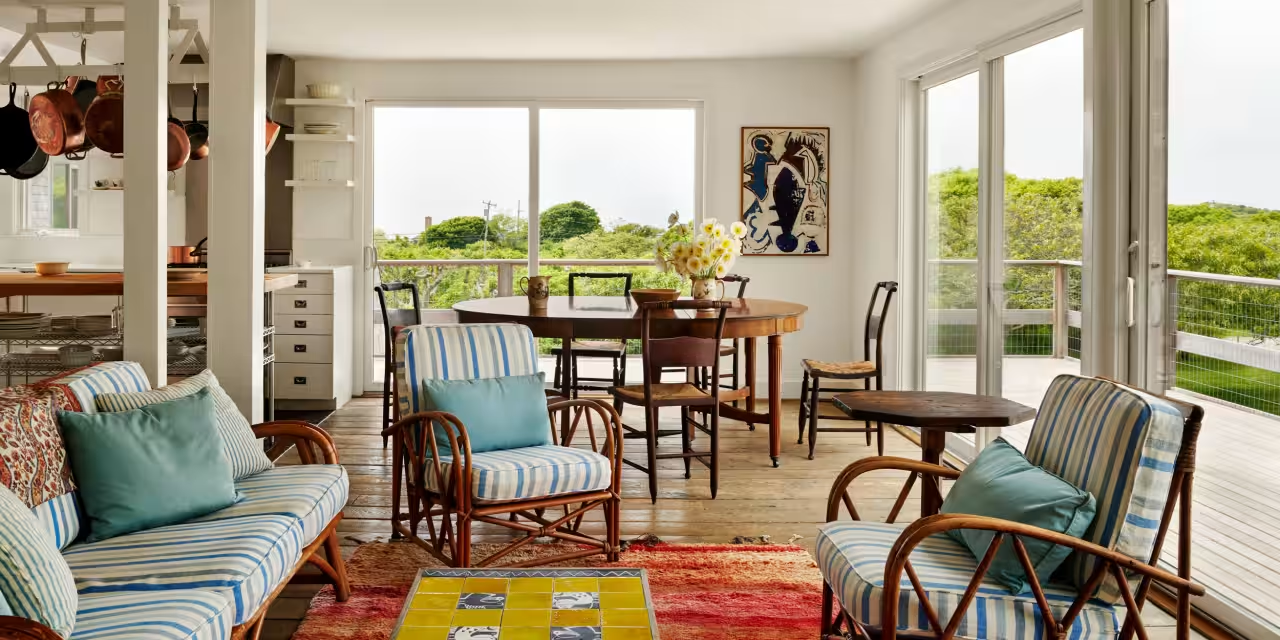One of interior designer Billy Cotton’s longest-running projects was also a very personal one.
Cotton, known for his multidisciplinary work across interiors, product design and lighting, transformed his family’s longtime summer compound on Martha’s Vineyard. The property, just steps from the Aquinnah Cliffs—one of the island’s natural landmarks—sold earlier this year following the death of Cotton’s father, Dr. Paul G. Cotton, adding a new layer of emotional resonance to the end result.
“Working on my parents’ houses in Martha’s Vineyard, I really focused on design changes that still feel rooted in the original house—the landscape, the light, the history,” said Cotton, 44.
MORE: 1,500-Year-Old French Castle Comes With a Dungeon, Secret Passageways and Plenty of Lore
For nearly 20 years, the designer incrementally reimagined the two cedar-clad, original acorn deck houses his parents built in 1974 and 1988. He described the homes as having served as both a family sanctuary and his creative laboratory.
In 2021, CTK (a New York City-based architecture and project management firm led by Cotton, and architects Joerg Thoene and Ilya Korolev) connected the two stand-alone residences and added a guest house, creating a cohesive layout to accommodate several generations.
“Linking them completely transformed the flow. It made the property feel like one cohesive home rather than two separate structures,” Cotton said.
Connected via a wraparound deck, both houses retain their own full kitchens and private suites, allowing for easy movement between shared living and personal privacy. In addition, there is a custom-built corridor outfitted with storage and a large space for laundry.
MORE: Greenwich Village Penthouse Once Owned by Michael Kors Hits the Market for $18.5 Million
Cotton extended historic 19th-century stone walls to create platforms that anchor the structures to the terrain, making the architecture feel intrinsic to the landscape.
“It sits more naturally within the slope of the land and feels integrated with its surroundings instead of perched on top of them,” he said.
The interiors are a study in restraint: Wide windows, simple furnishings and an organic palette allow attention to focus inward on historic pieces (such as a driftwood bookshelf built by his mother) and outward on deer, osprey, blueberry bushes and the distant cliffs. Cotton described it as a “lived New Americana rooted in personal history and ecological sensibility.”
Cotton shared his approach to re-envisioning his family’s Martha’s Vineyard compound.
The biggest lesson I learned from the renovation was… concept drawings can’t tell you everything. You can plan every inch on paper, but once you’re actually on the land, the overall feeling of the space starts to guide you. We ended up making several design decisions on-site that completely changed how the house feels, in the best way.
The one tip I’d offer to someone undertaking a renovation/rebuild is… invest in good architectural drawings upfront. It isn’t the most exciting expense, but it saves so much time, money and stress later. Having a clear plan before anyone starts swinging a hammer helps avoid the kind of surprises that tend to pop up mid-project.
From Mansion Global Boutique: Outdoor Spaces Should Shine in All Seasons, Says Fernando Wong
The biggest challenge we faced during the renovation was… definitely Covid, it threw everything off. Supply chains slowed, crews were delayed, it forced us to be patient and flexible, which isn’t always easy when you’re eager to see progress.
My favorite room after the renovation is… the guest house kitchen. It’s compact but beautifully efficient, it has everything you need, nothing you don’t. I liked the idea of mixing the materials: the butcher block against the industrial piping on the kitchen island, the open shelving with everyday pieces on display, and the hanging copper pots that catch the light just felt right. It feels both functional and lived-in and definitely a space meant to be cooked in and enjoyed, not just looked at.
The most dramatic change is… connecting the two acorn deck houses. It changed everything about how the light moves through the space, how the views line up, and how you experience the house day to day.
An original material we reused was… We kept the original pine floors throughout. The way they age in the salt-air environment carries history. Preserving the original floors keeps that continuity with what the house was before and gives the whole house a lived-in warmth that new wood just can’t match.
