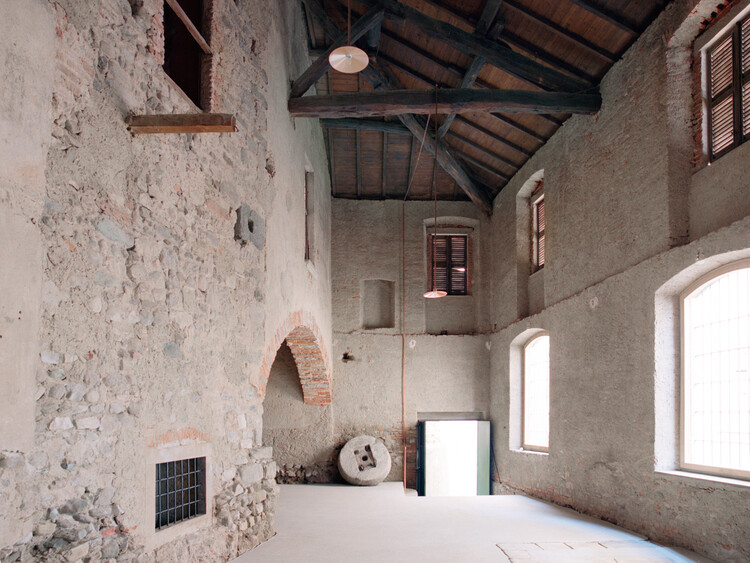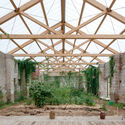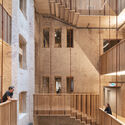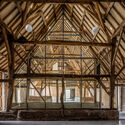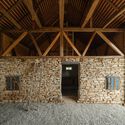Share
Share
Or
https://www.archdaily.com/1036012/obsolete-typologies-revived-through-17-adaptive-reuse-projects
Adaptive reuse is shifting from simple preservation to active revitalization, a process of structurally rescuing and reprogramming architectural typologies whose original functions are no longer relevant. The obsolescence of architectural spaces occurs for varied reasons: sociological shifts, leaving spaces uninhabited; technological advances, phasing out specific machinery; and economic changes, making centralized functions necessary. The strategy of repurposing focuses on achieving spatial and functional longevity through minimal interventions, allowing the original structure to serve as the memory anchor of the project.
This wave of adaptive reuse treats the historic shell as a limited resource, prioritizing structural permanence over surface aesthetics. Designers are engaging in a sort of archaeological process by exposing the original structural essence: the heavy timber, raw concrete, or monumental masonry. Interventions are confined to meeting new programmatic needs, often appearing as an independent insertion within the ancient envelope. This contrast redefines the building’s lifespan not as a singular narrative but as a layered story of continuous events.
The following projects showcase three categories of obsolete spaces, where the design solution is born directly from the building’s historical redundancy.
Related Article Transforming Sacred Spaces: 17 Adaptive Reuse Projects Revitalizing Churches Obsolete Industrial Processing Structures
As single-function industrial technology became obsolete, specialized structures like mills and presses, built for heavy loads and specific mechanical layouts, were left as robust relics. The design move here is to selectively expose the scars of the mechanical past while carving out new, layered volumes that adapt the massive, static framework into dynamic, multi-functional public or residential spaces.
The Old Wine Press / a25architetti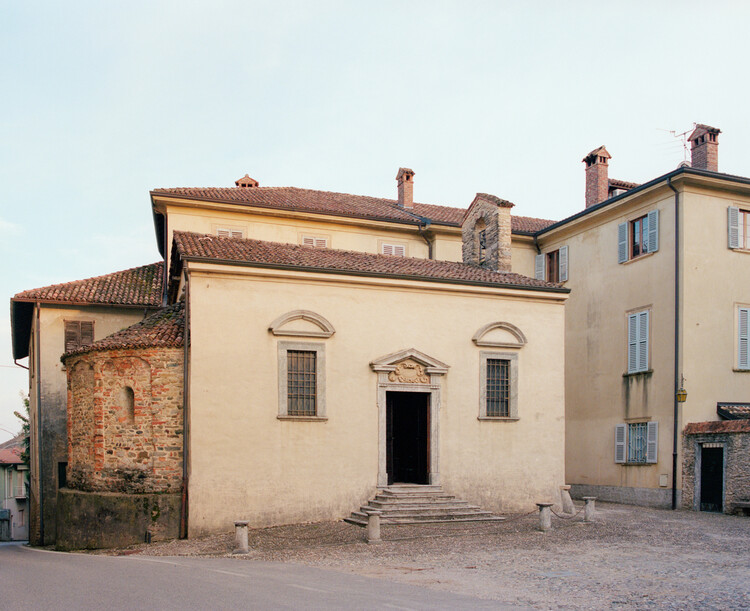 © Marcello MarianaThe Mill House / Estudio Vilablanch
© Marcello MarianaThe Mill House / Estudio Vilablanch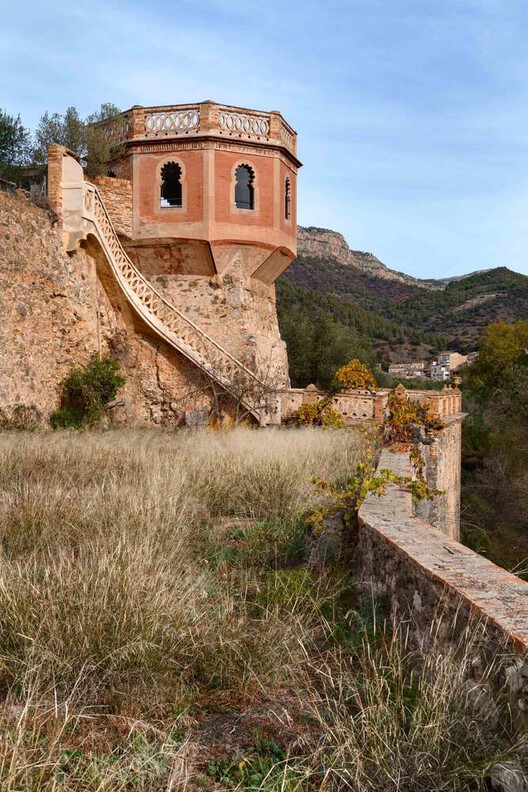 © Eugeni PonsCereal Interpretation Center / há.atelier
© Eugeni PonsCereal Interpretation Center / há.atelier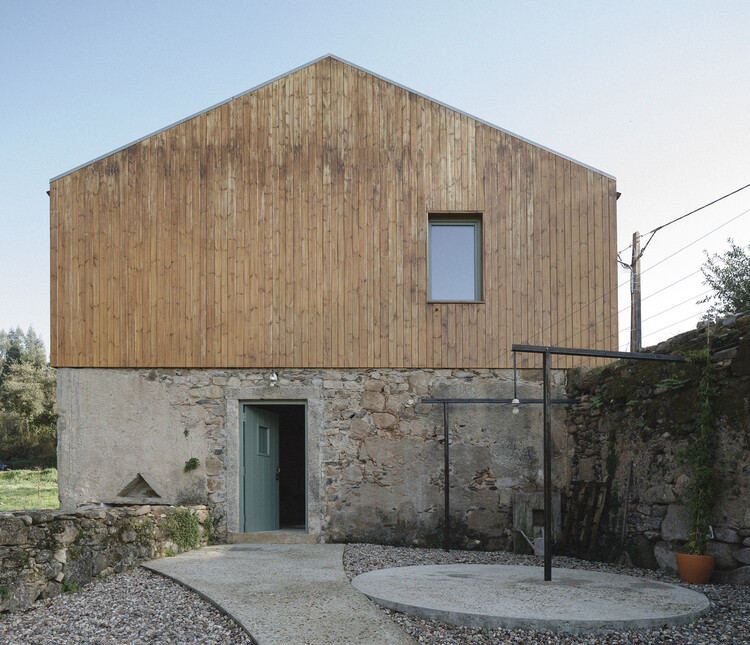 © José CamposNorwegian Press House / Atelier Oslo + KIMA Arkitektur
© José CamposNorwegian Press House / Atelier Oslo + KIMA Arkitektur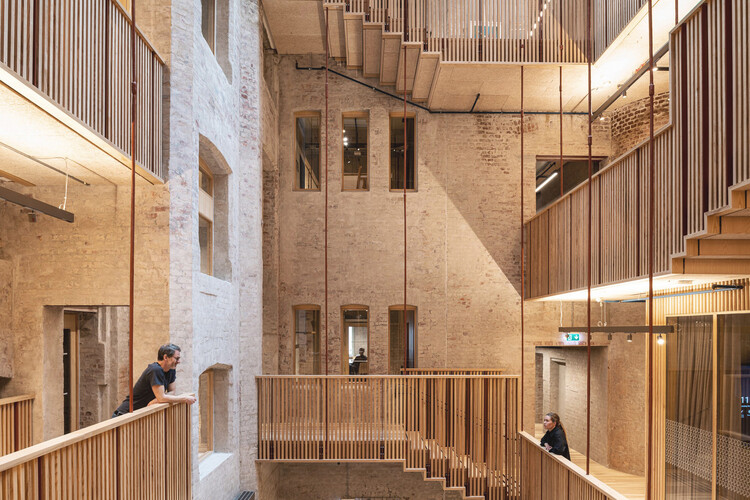 © Niklas HartObsolete Agricultural and Rural Structures
© Niklas HartObsolete Agricultural and Rural Structures
Industrialized farming and rural depopulation made decentralized storage and production spaces, like barns and farms, economically unsustainable. Architects respond by reinterpreting the rustic, highly textural agricultural envelope as a flexible container, often using lightweight glass partitions or timber inserts to introduce light and domestic comfort, thus turning the robust, vernacular form into a valuable residential or commercial asset.
Recovery of a Country House and Barn / Vlad Sebastian Rusu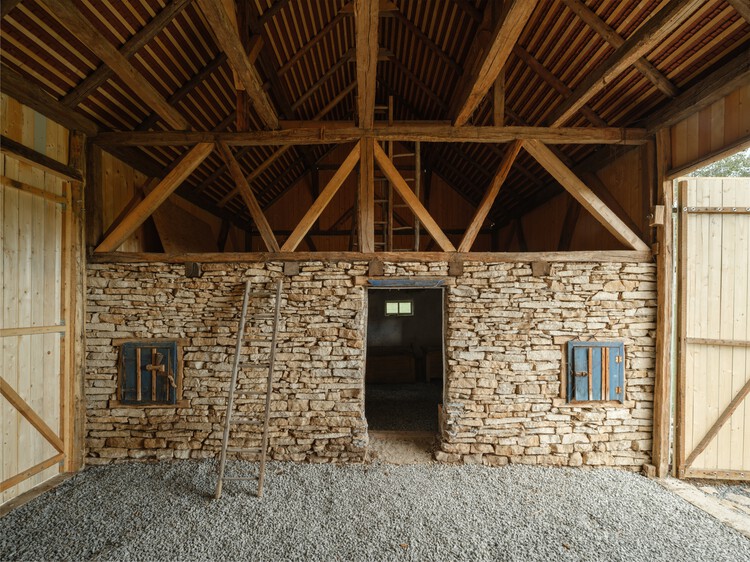 © YWP.StudioExtension & Reconversion of an Old Farm / Martin Migeon Architecture + Anouk Migeon
© YWP.StudioExtension & Reconversion of an Old Farm / Martin Migeon Architecture + Anouk Migeon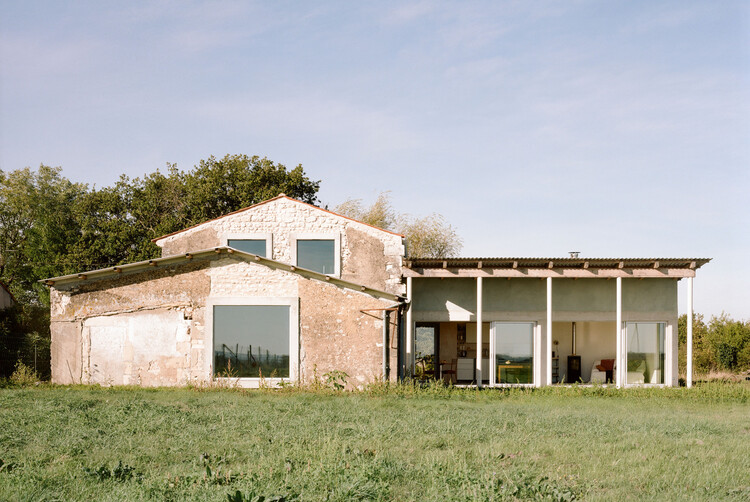 © Gion von AlbertiniLibrairie Avant-Garde in Shangri-La / Zhaoyang Architects
© Gion von AlbertiniLibrairie Avant-Garde in Shangri-La / Zhaoyang Architects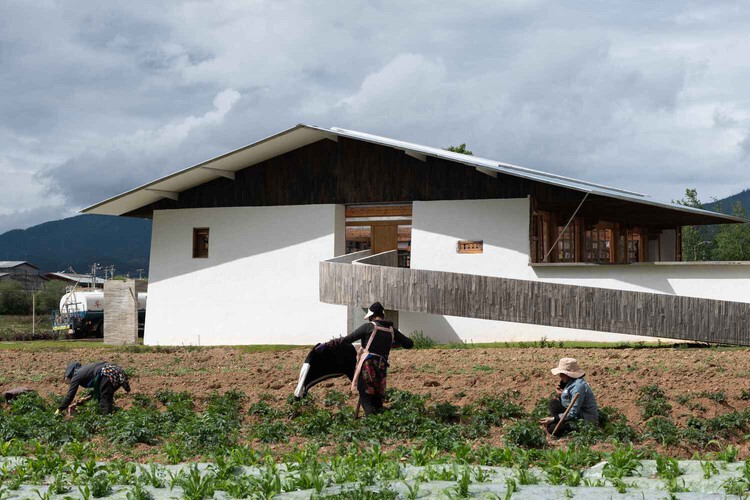 © Ce WangArai Mise Studio / kurosawa kawara-ten
© Ce WangArai Mise Studio / kurosawa kawara-ten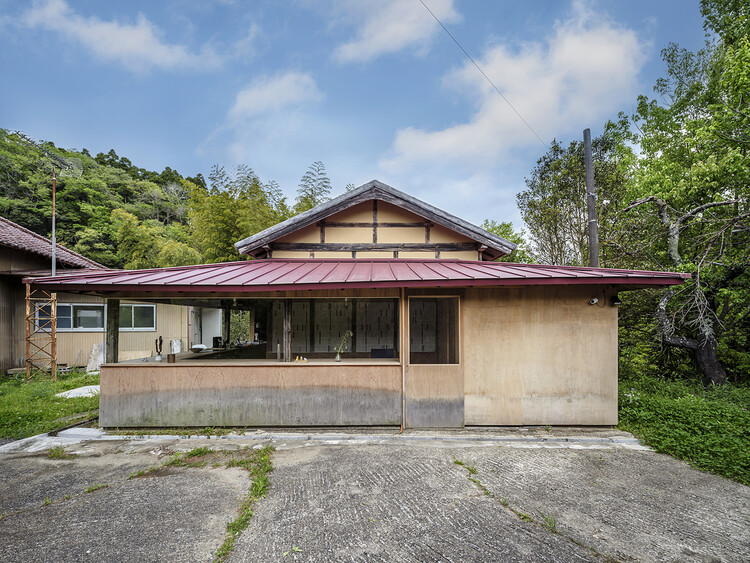 © Kenichi KurosawaLa Grange Burgundy Farm Renovation and Conversion / Le Dévéhat Vuarnesson Architectes
© Kenichi KurosawaLa Grange Burgundy Farm Renovation and Conversion / Le Dévéhat Vuarnesson Architectes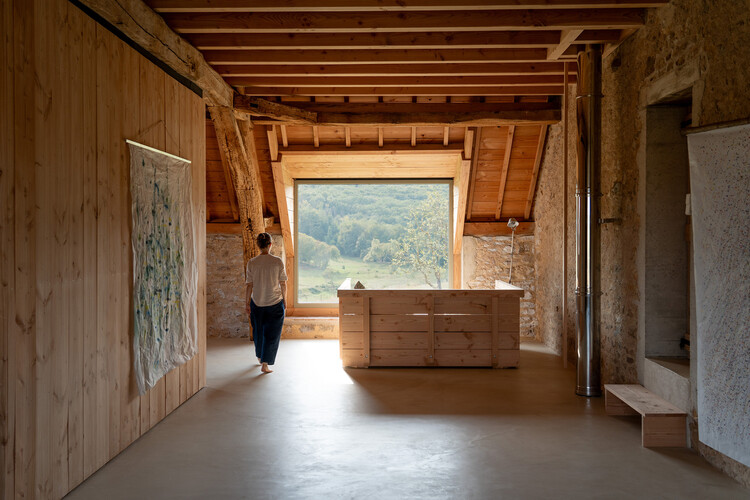 © Philippe ThibaultGutshof Güldenhof Center for Art and Sustainable Living / Heim Balp Architekten
© Philippe ThibaultGutshof Güldenhof Center for Art and Sustainable Living / Heim Balp Architekten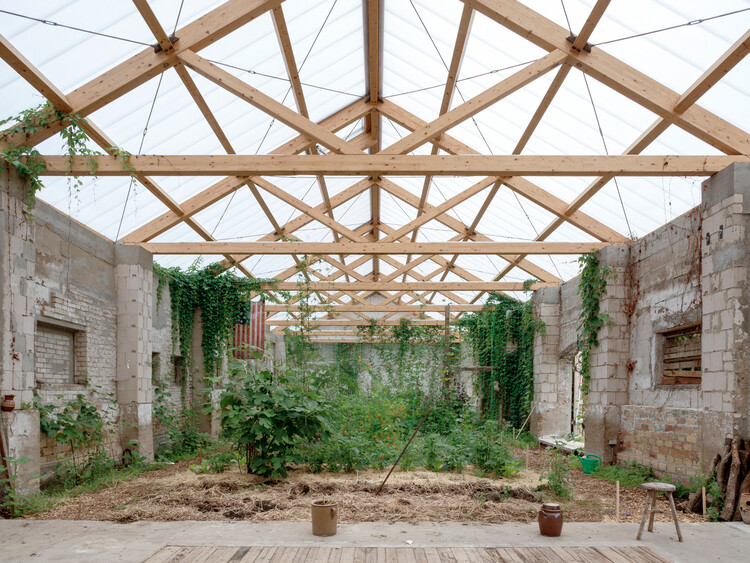 © Francesca lóveneWraxall Yard / Clementine Blakemore Architects
© Francesca lóveneWraxall Yard / Clementine Blakemore Architects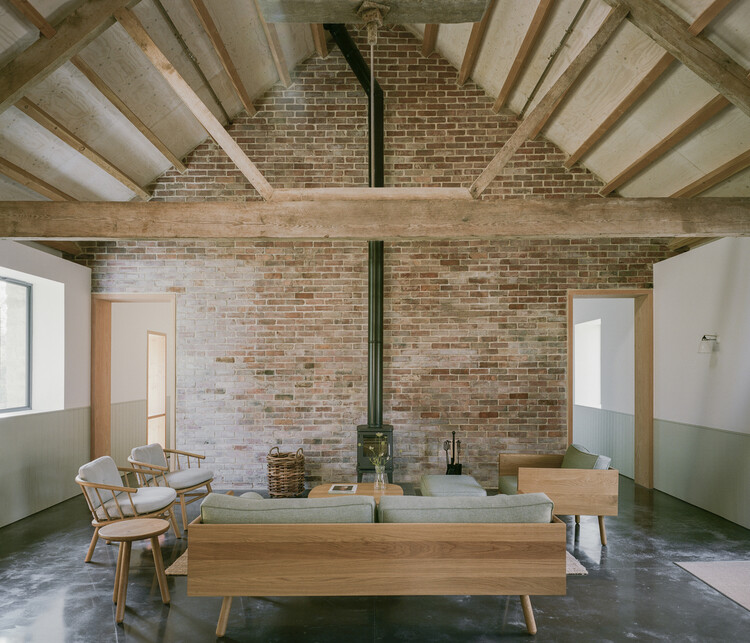 © Lorenzo ZandriDoppelscheune – Barn into Residential Building / KO/OK Architektur
© Lorenzo ZandriDoppelscheune – Barn into Residential Building / KO/OK Architektur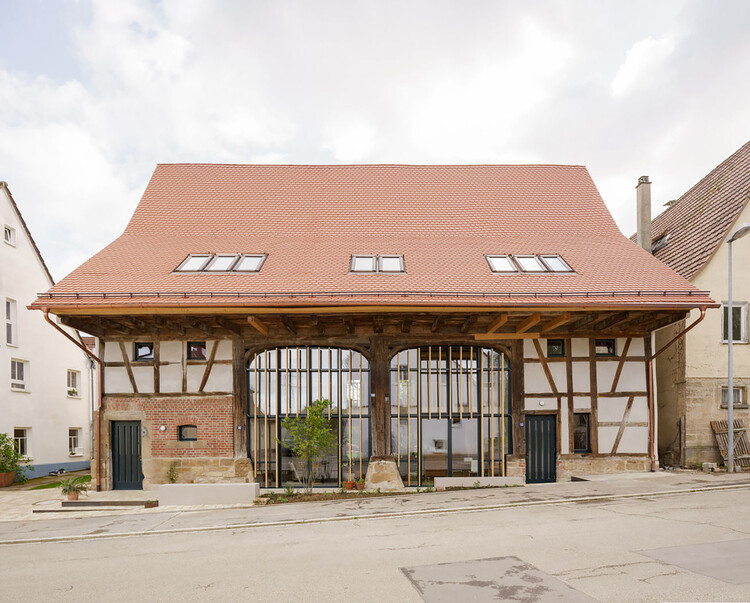 © Sebastian SchelsHUYS Center / ZOOM Architecten
© Sebastian SchelsHUYS Center / ZOOM Architecten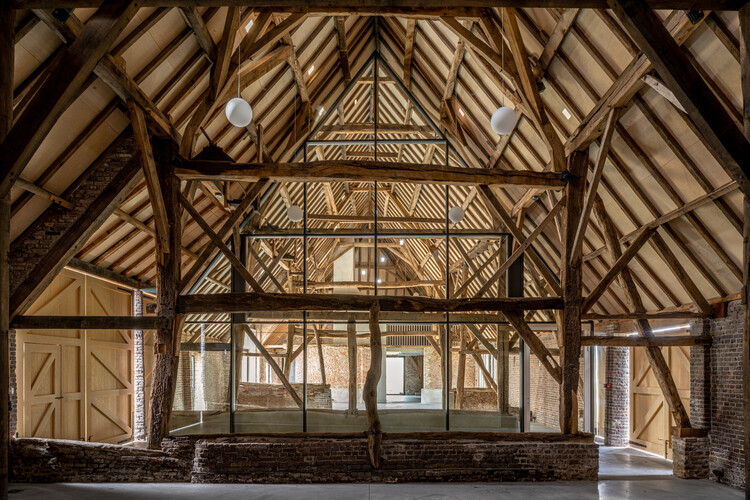 © Dieter Van CaneghemObsolete Transportation and Logistics Hubs
© Dieter Van CaneghemObsolete Transportation and Logistics Hubs
The shift to digital communication and modern, centralized transit infrastructure made local hubs, such as post offices and vehicle depots, functionally redundant. Architects activate these vast, horizontally organized depot volumes, originally built for movement, as civic and cultural spaces, utilizing the monumental scale of the preserved shell as a powerful relic for contemporary gatherings.
Lot 8 Design and Research Laboratory / BC architects & studies + Assemble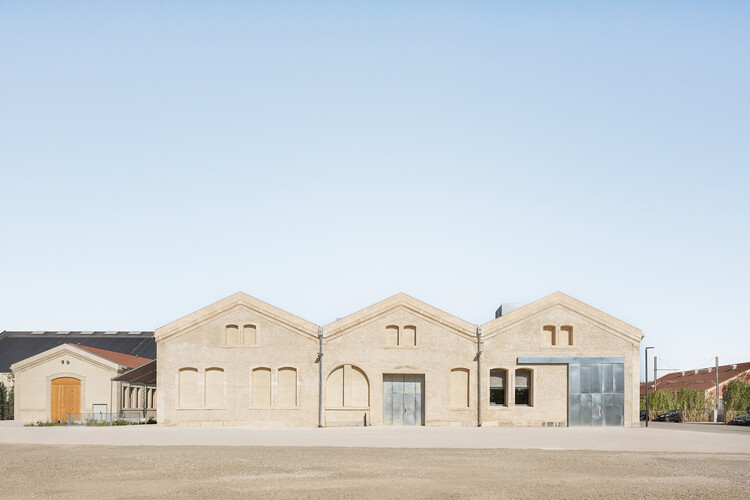 © Morgane RenouHouse of the Weimar Republic / Muffler Architekten
© Morgane RenouHouse of the Weimar Republic / Muffler Architekten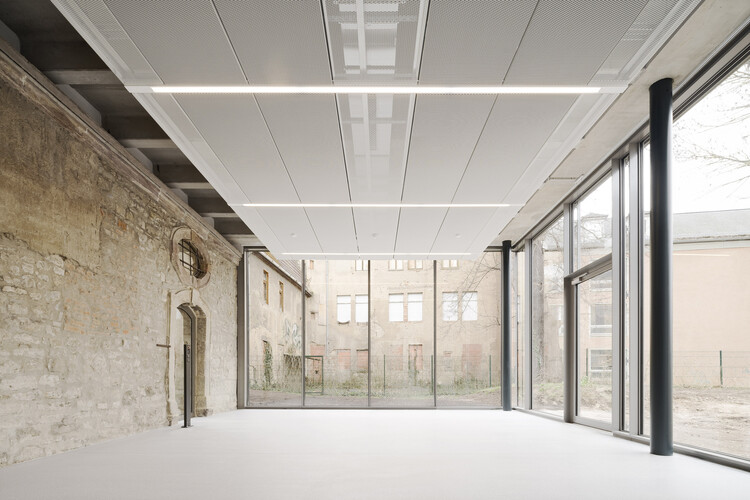 © Brigida GonzalesLao Ding Feng Beijing / Neri&Hu Design and Research Office
© Brigida GonzalesLao Ding Feng Beijing / Neri&Hu Design and Research Office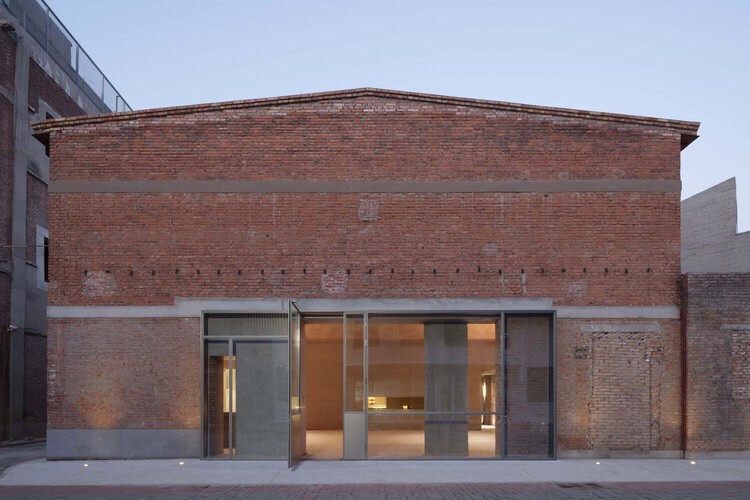 © Runzi ZhuCPFB Education Center / archipelago
© Runzi ZhuCPFB Education Center / archipelago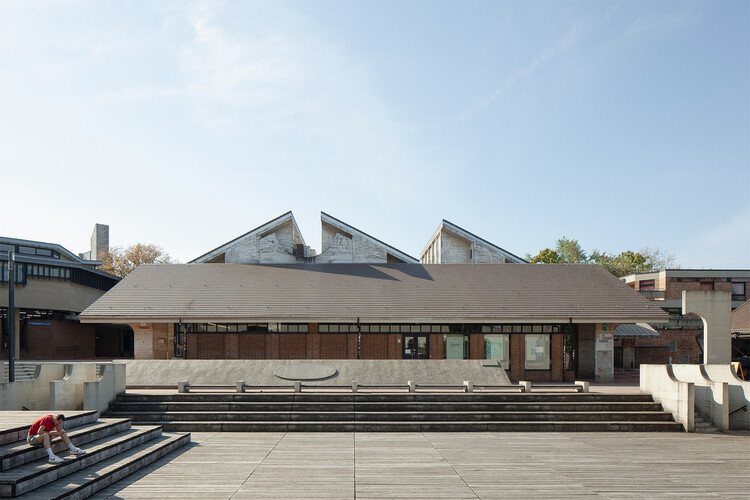 © Johnny Umans
© Johnny Umans
This article is part of the ArchDaily Topics: Building Less: Rethink, Reuse, Renovate, Repurpose, proudly presented by Schindler Group.
Repurposing sits at the nexus of sustainability and innovation — two values central to the Schindler Group. By championing this topic, we aim to encourage dialogue around the benefits of reusing the existing. We believe that preserving existing structures is one of the many ingredients to a more sustainable city. This commitment aligns with our net zero by 2040 ambitions and our corporate purpose of enhancing quality of life in urban environments.
Every month we explore a topic in-depth through articles, interviews, news, and architecture projects. We invite you to learn more about our ArchDaily Topics. And, as always, at ArchDaily we welcome the contributions of our readers; if you want to submit an article or project, contact us.
Find more reference projects in this My ArchDaily folder created by the author.

