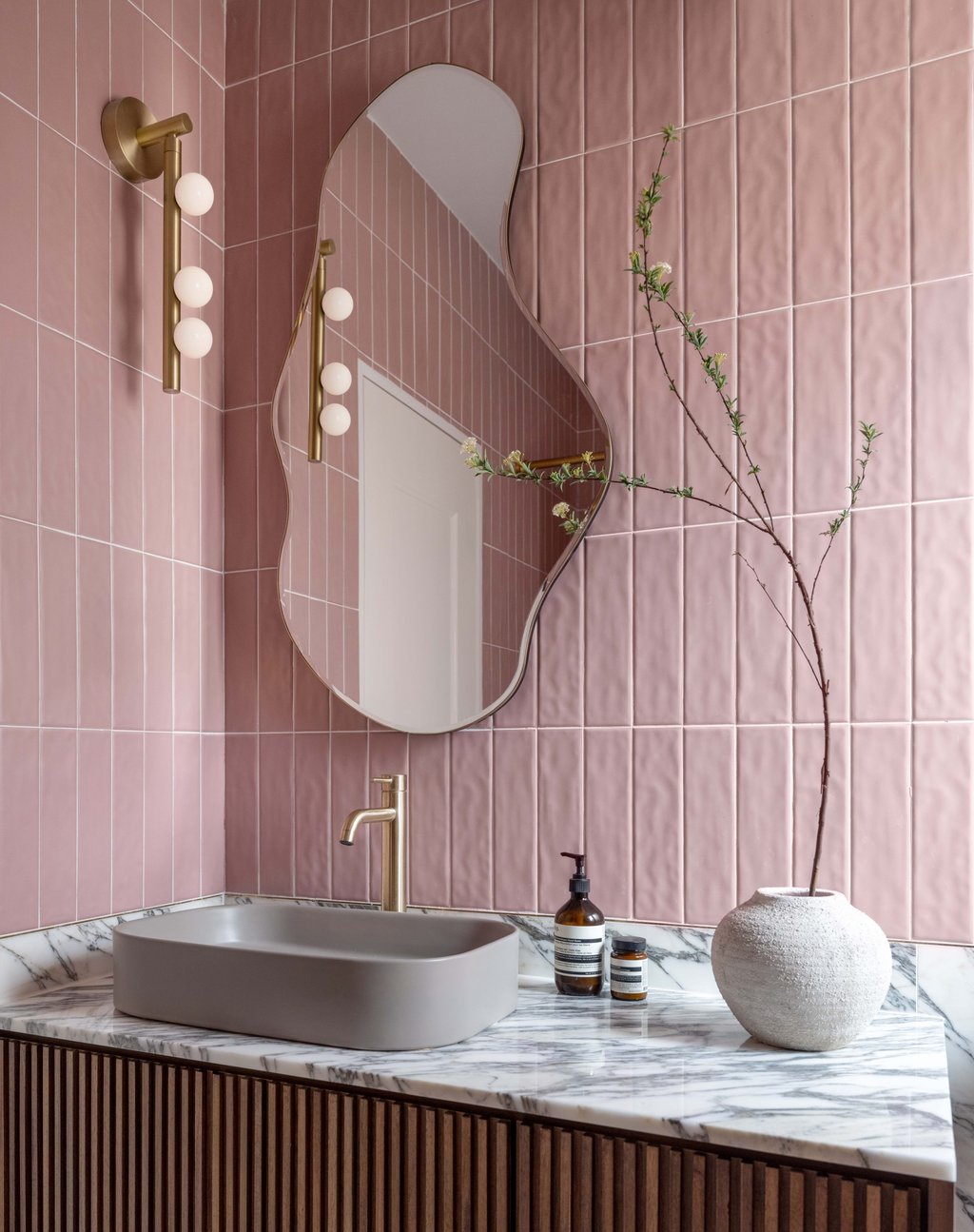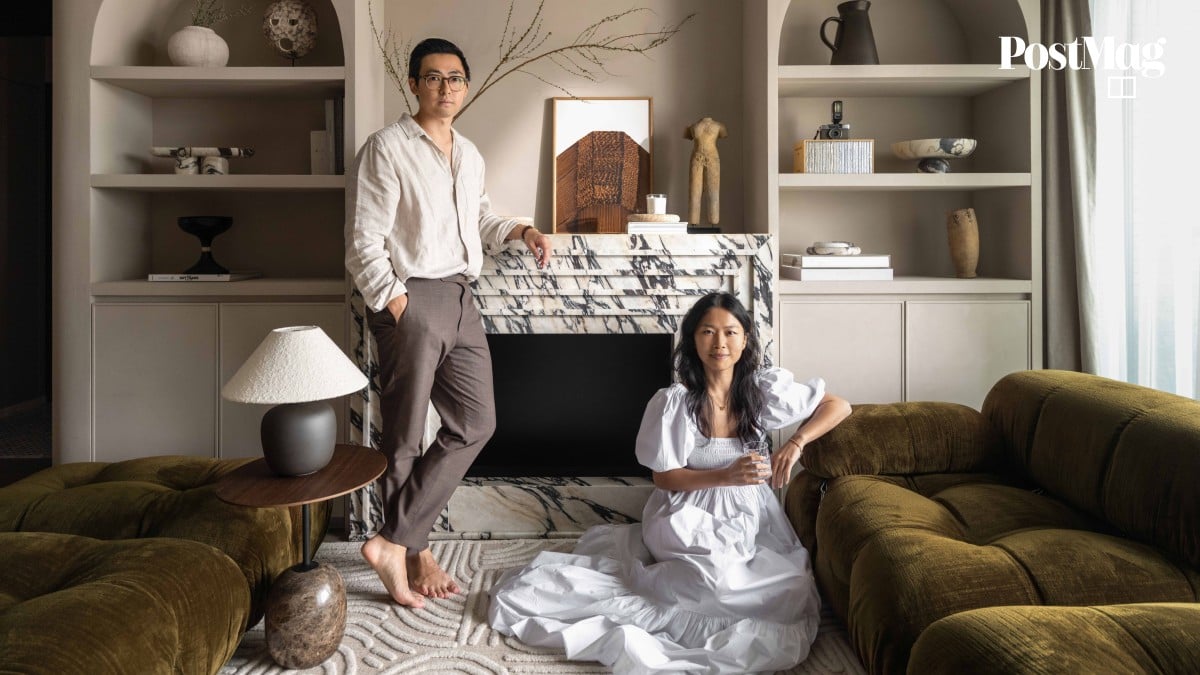Mostly, says Lim, they’ve come to understand that homes adapt and change, just as their occupants do. Which is why their Happy Valley flat, which they completed last year as Lim + Lu, and as parents of two young girls, stands in stark contrast to their first home, as newlyweds. The children’s bathroom. Photo: Common Studio
The children’s bathroom. Photo: Common Studio
“Over time, you’re bound to get battle scars – marks on the wall, scuffs around the edges – and I’ve come to see the beauty in these markers of family life. So, if your child wants to put up glow-in-the-dark stickers, let it be – let the walls grow with you. Don’t fill every space from the get-go, because the shelves you start with will become more populated.”
Their 1,400 sq ft three-bedroom, two-bathroom apartment embodies this philosophy. Aged six and four, their daughters had a say in the design decisions, notably in selecting wallpaper for their bedrooms and tiles (pink) for their bathroom.
The girls also echoed Lu’s fondness for gentle curves, which soften the boxy aesthetic of the rectangular living and dining zone.
Here, a design motif of three dark wood archways creates portals to the kitchen, bedroom wing and entry. The arches not only delineate space but also serve a practical purpose – rounded edges are a safety feature in households with young children.
