Share
Share
Or
https://www.archdaily.com/1033128/lc-house-sau-taller-darquitectura
-
Area
Area of this architecture projectArea:
184 m² -
Manufacturers
Brands with products used in this architecture projectManufacturers: Fusteria Vivet Vidrà, SL, Iron Banyoles, SL
-
Lead Architects:
Lluis Jordà + Pol Jordà
Text description provided by the architects. The LC house is positioned at the northern edge of the plot, adjacent to the access road, in order to free up as much garden space as possible to the south and open up the views. To ensure the largest possible south-facing façade and fully utilize the ground-floor footprint, a square plan is proposed (9.3 x 9.3 meters). The structure consists of a perimeter balloon frame and four central columns that define four 15 m² spaces, one in each corner of the house. These spaces are separated by two service cores, resulting in a cruciform floor layout.

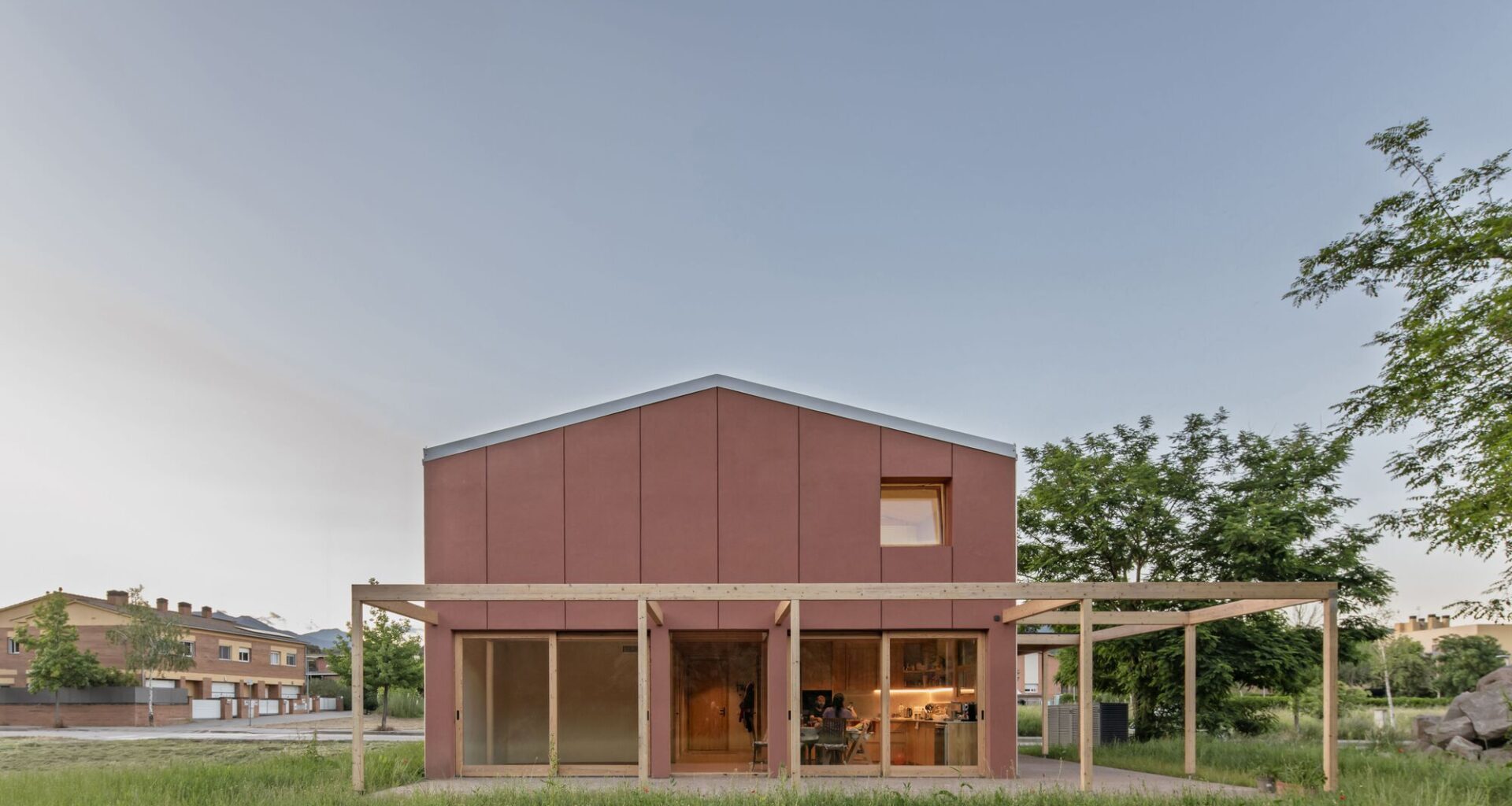
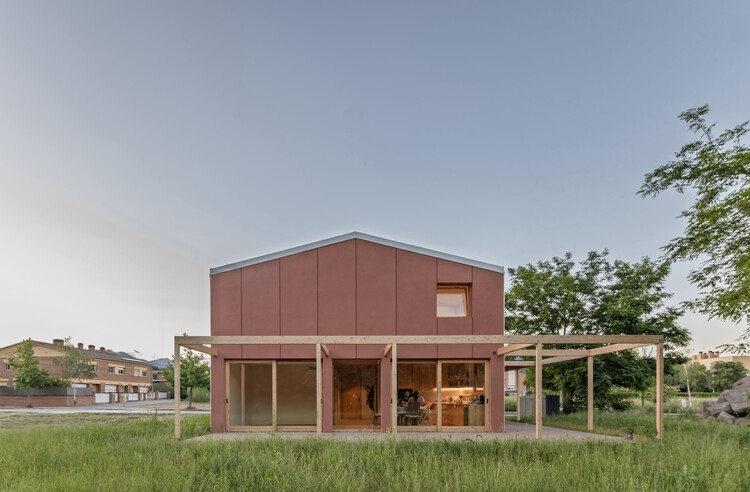
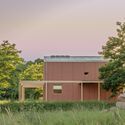
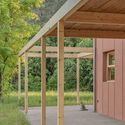
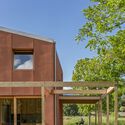
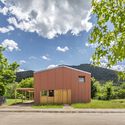
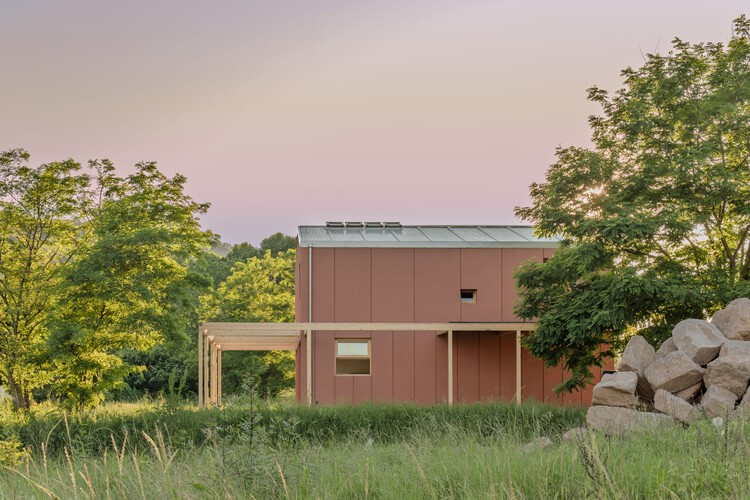 © Andrés Flajszer
© Andrés Flajszer