Share
Share
Or
https://www.archdaily.com/1034333/maree-house-circle-studio-architects
-
Area
Area of this architecture projectArea:
247 m² -
Year
Completion year of this architecture projectYear:
-
Photographs
-
Manufacturers
Brands with products used in this architecture projectManufacturers: Gaggenau, Academy Tiles, Classic Ceramic, Coco Flip, Moooi, Oblica, Ross Gardam, Shoot Stylist, Signorino
-
Lead Architects:
Yvonne Meng
Text description provided by the architects. Maree House is a home for a local doctor and her family in Yarraville. The goal was to create characterful spaces with different zones and atmospheres, whilst maintaining flow. The client bought the long block because of its potential to accommodate a lap pool. Being an avid swimmer, it was important for the pool to be functionally accessible for daily swims, as well as a visual feature. An important part of the brief was for each room to have large windows with a garden view. Backyard, courtyards, and balconies ensure there is always a connection outside.

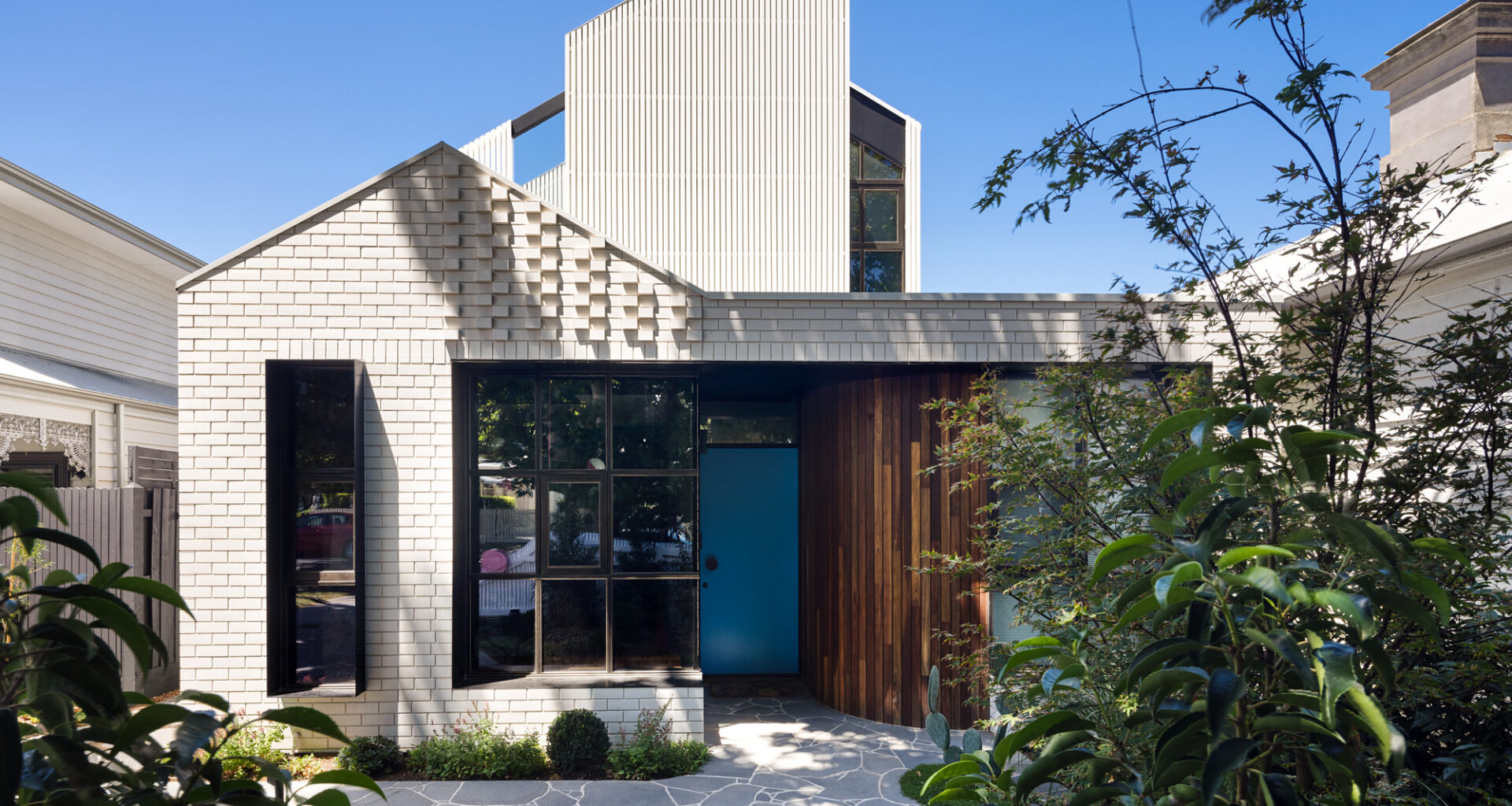
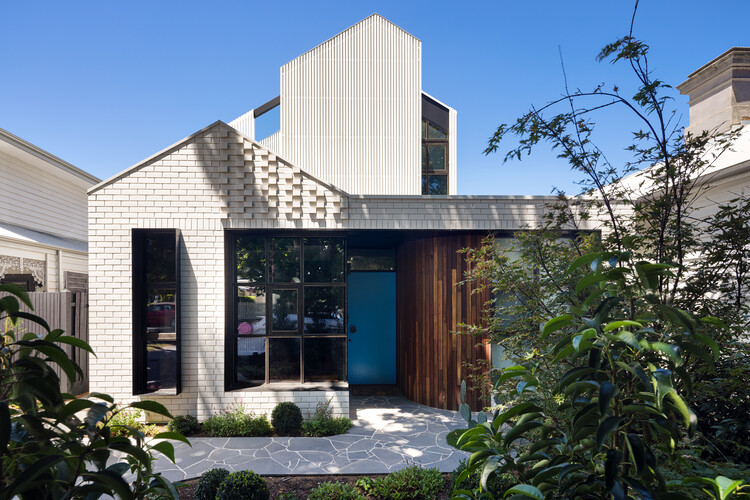
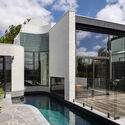
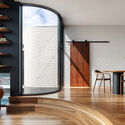
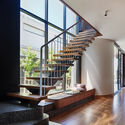
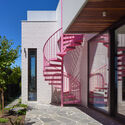
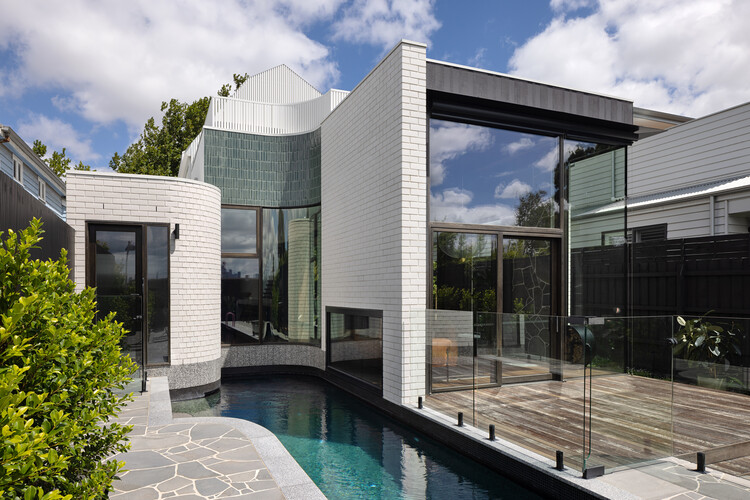 © Tatjana Plitt
© Tatjana Plitt