Share
Share
Or
https://www.archdaily.com/1030182/apartment-rudy-guenaire
-
Area
Area of this architecture projectArea:
100 m² -
Year
Completion year of this architecture projectYear:
-
Photographs
Text description provided by the architects. The first project to be completed, the flat is intended to be a place of relaxation and calm. The bulk of the work involved in this project consisted in completely redesigning the floor plan.
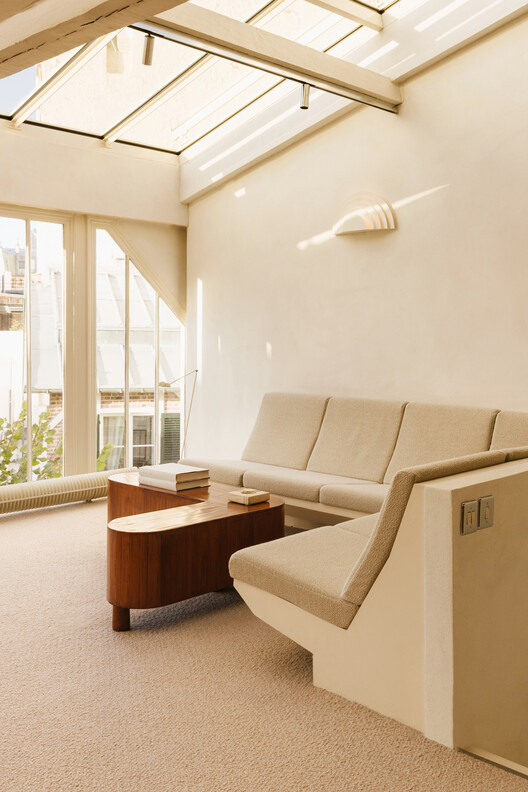 © Ludovic Balay
© Ludovic Balay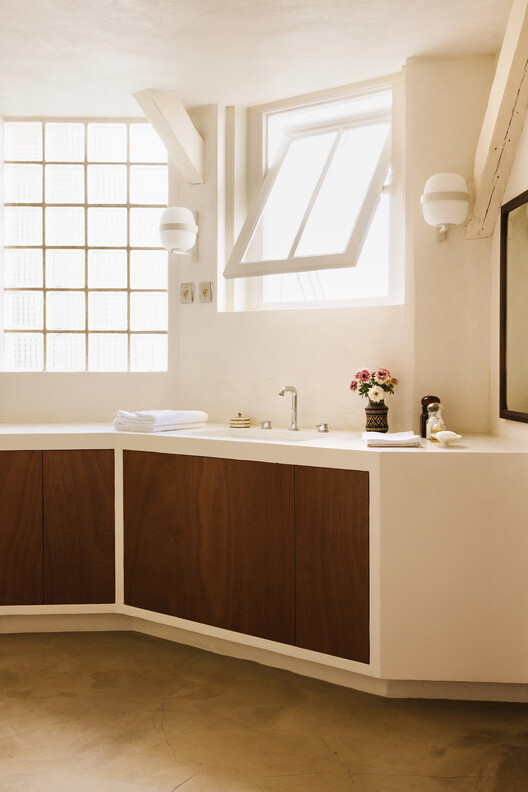 © Ludovic Balay
© Ludovic Balay
The floor of the first floor was filled in. The bedrooms, historically located on the first floor, have been transformed into small, quiet cabins on the lower floor, overlooking the beautiful courtyard and its former artists’ studios.
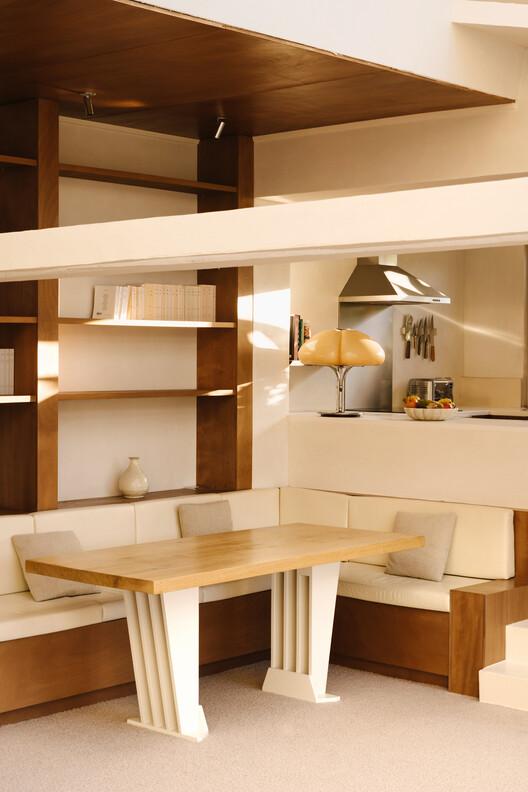 © Ludovic Balay
© Ludovic Balay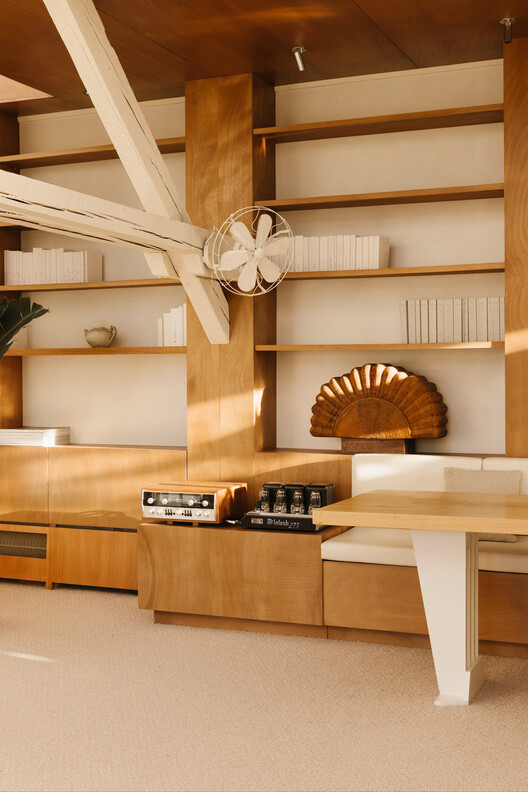 © Ludovic Balay
© Ludovic Balay
On the first floor, a glass roof has been installed, covering almost the entire living room. Like the deck of a boat, this is where you live, to the rhythm of the changing light. The sun is the main protagonist here, giving the flat its ever-changing colour.
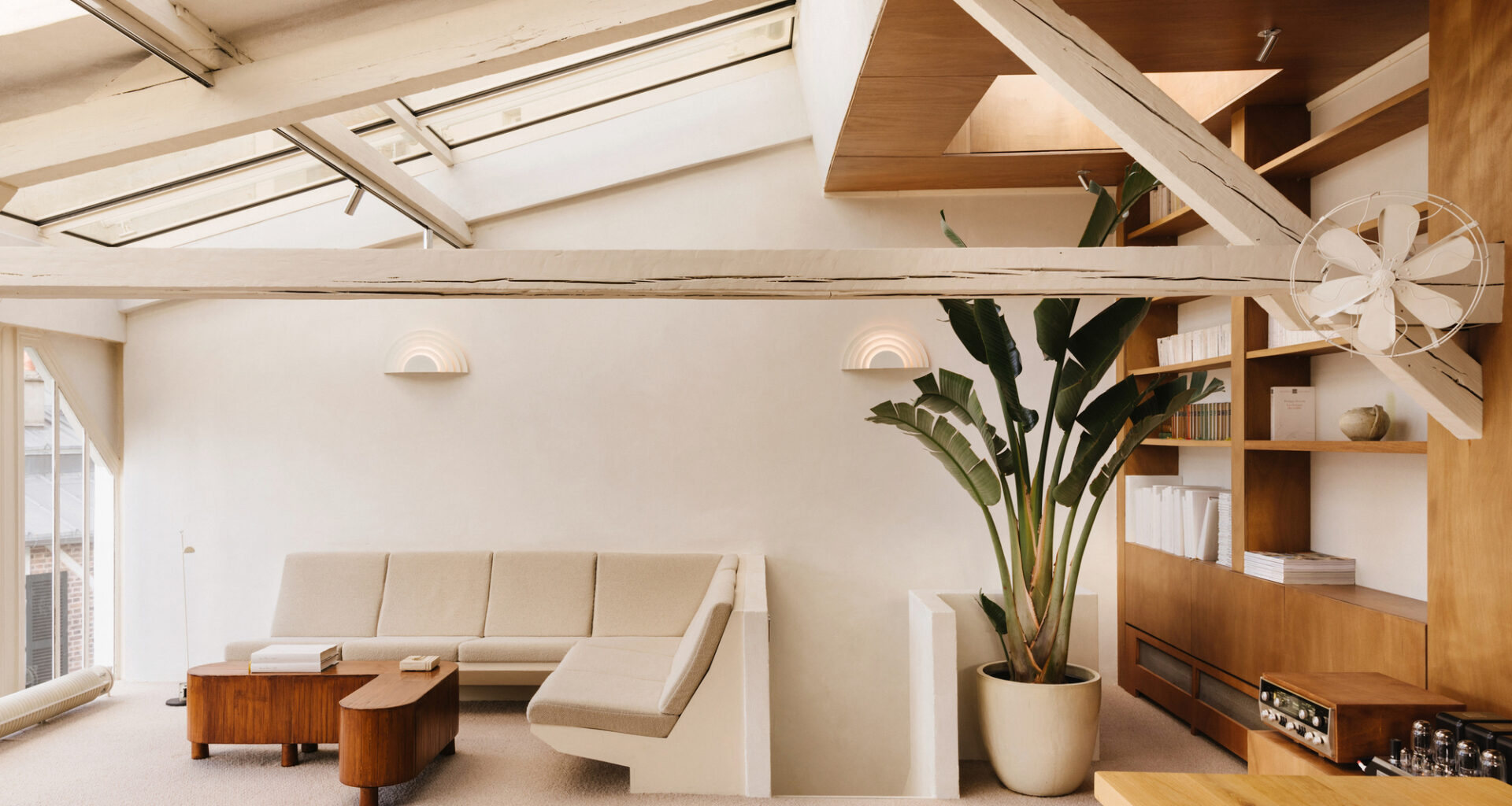
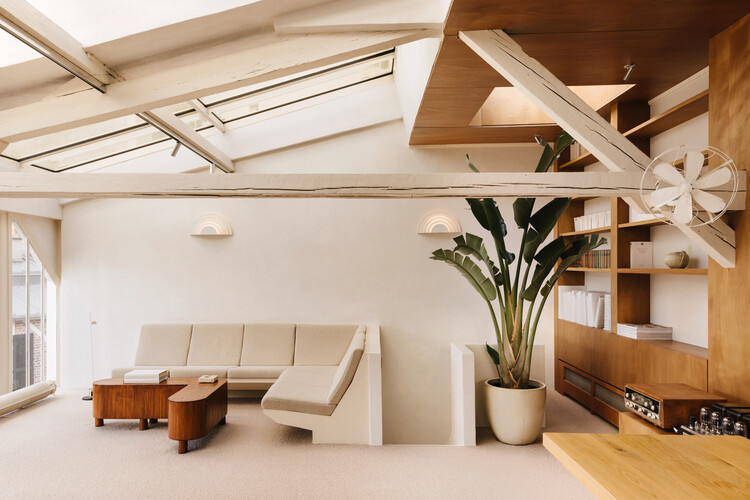
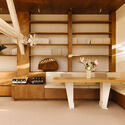
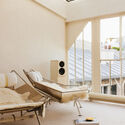
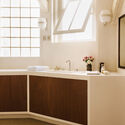
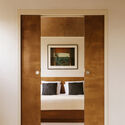
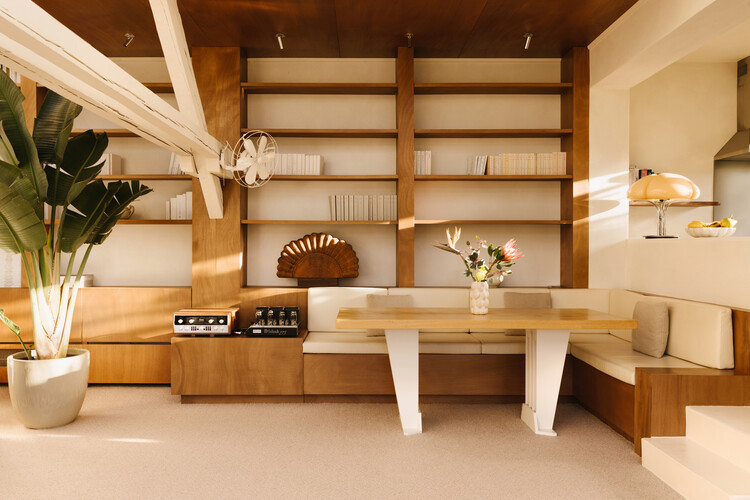 © Ludovic Balay
© Ludovic Balay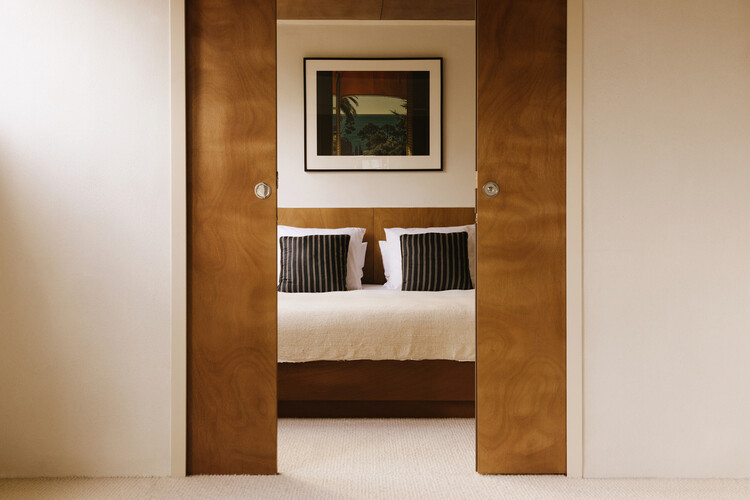 © Ludovic Balay
© Ludovic Balay