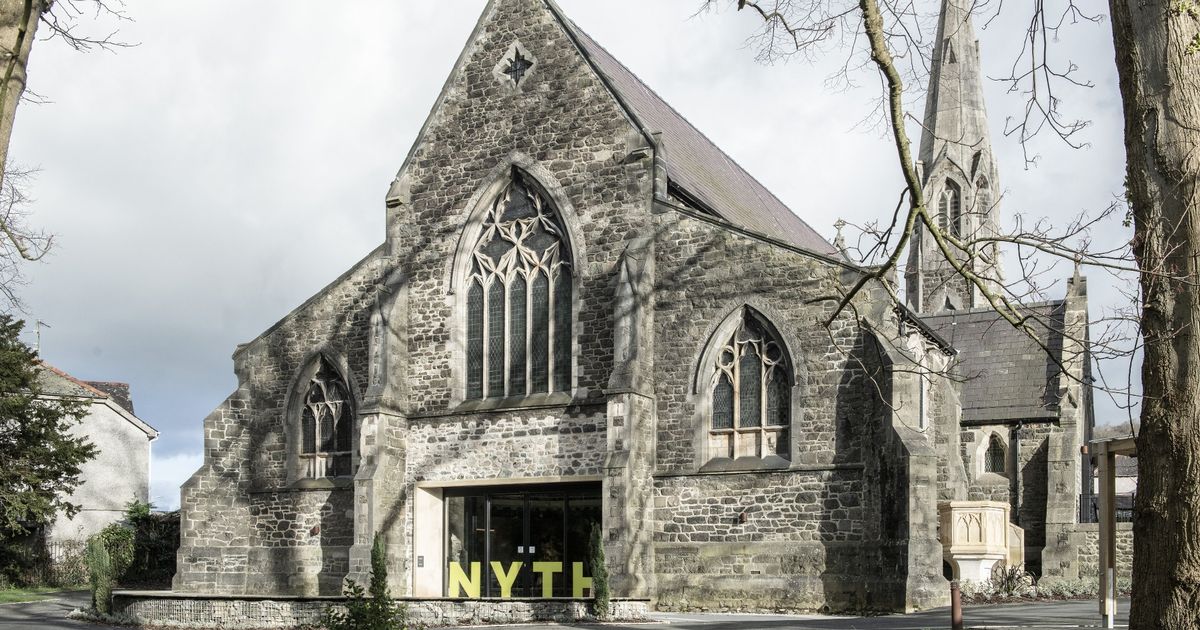It looks like a standard Victorian church on the outside but inside is a creative conversion that’s the best in Wales according to experts
11:17, 23 May 2025Updated 11:49, 23 May 2025
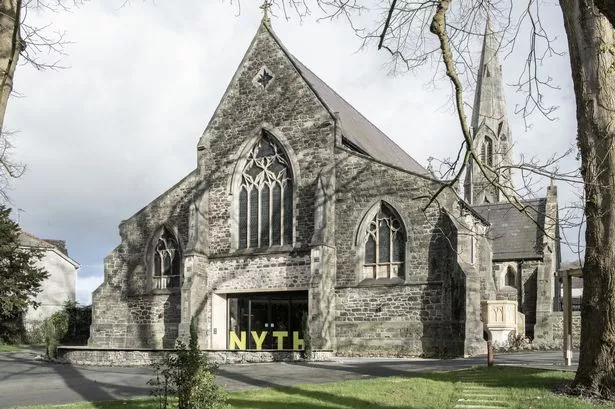 This creative and now award-winning church conversion illustrates what a closed down church can become(Image: Kristina Banholzer)
This creative and now award-winning church conversion illustrates what a closed down church can become(Image: Kristina Banholzer)
The overall winner of the 2025 Royal Society of Architects in Wales (RSAW) Building of the Year award has been announced as the creative conversion of a Grade II listed church into a community arts hub. The award winners were announced at a ceremony on Thursday, May 22, at Cornerstone, Cardiff.
A building called Nyth, a new community arts venue in Bangor, Gwynedd created inside a Grade II listed Victorian church by architects Manalo & White, was named as the winner of RSAW Welsh Architecture Awards 2025 Building of the Year, sponsored by EH Smith.
Nyth, which translates to nest in English, was designed as a base and performance space for theatre group Frân Wen, who work to create exciting, challenging and inspiring Welsh-language theatre, with a focus on supporting young people from low-income backgrounds to take part in the arts. For more property stories sent to your inbox twice a week sign up to the property newsletter here.
READ MORE: ‘I turn shipping containers into homes and hotels. My latest one is my most unusual yet’
YOU MIGHT ALSO LIKE: The future of home building in Wales might surprise you because it’s flat pack
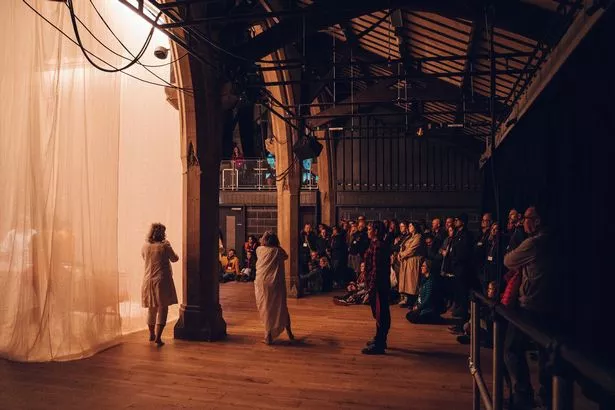 Renamed Nyth, the interior of the church is now a performance space(Image: Kristina Banholzer)
Renamed Nyth, the interior of the church is now a performance space(Image: Kristina Banholzer)
The Gothic-style church was built in 1864 by H. P. Horner, an architect based in Liverpool, and it is thought to have cost around £4,650, money partly donated by the future Lord Penrhyn. Cadw granted the church a Grade II listing in 1988.
The objective of the project was to redesign the church into ‘a vibrant space for young people, artists, and communities to connect and create’ whilst obviously preserving its history and respecting listed status.
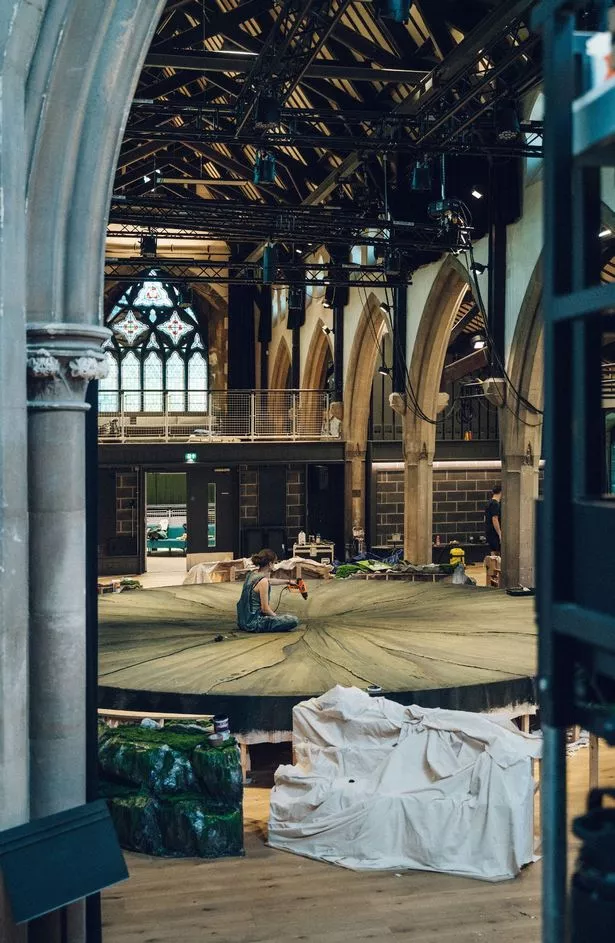 The central performance space is surrounded by the grandeur of the Victorian church’s original architecture (Image: Kristina Banholzer)
The central performance space is surrounded by the grandeur of the Victorian church’s original architecture (Image: Kristina Banholzer)
The architects said their approach respected the architecture of the Grade II-listed Victorian building, introducing vital conservation work and essential repairs to meet the needs of future users, opening up the building to the surrounding landscape and significantly expanding the capabilities of the site.
The creative and visually engaging conversion of the church now provides state-of-the-art rehearsal spaces in which to hone skills in performance, scriptwriting and technical disciplines as well as performance areas.
In total there are three main artistic spaces with the biggest accommodating up to 120 people that offers a motorised chain hoist truss bars on rolling beam clamps, PA system with Bluetooth connectivity and drapes to achieve full blackout.
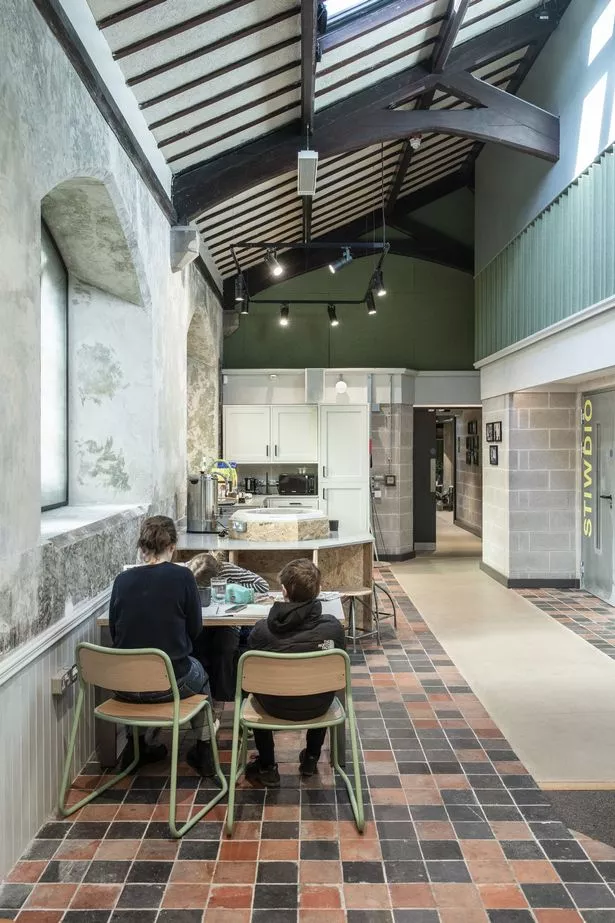 The conversion of the church includes a café(Image: Kristina Banholzer)
The conversion of the church includes a café(Image: Kristina Banholzer)
Technical facilities include sound and lighting equipment, costumes and props, workshop tools and screens for presentations, as well as a café. Accessibility facilities include assisted hearing loop throughout the building, accessible parking, welcoming of assistance dogs, step-free access and two accessible toilets are located on Level 1 and Level 2, each equipped with additional handrails.
The building also contains a green room, dedicated offices and meeting rooms. The extensive outdoor area also can be used for open-air rehearsals and community events.
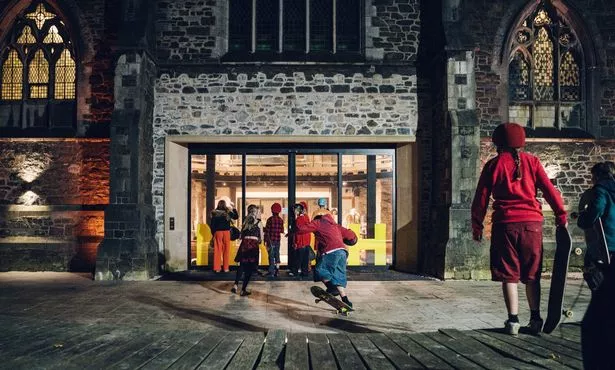 Nyth is now home to Frân Wen theatre company who said: ‘We’ve transformed an empty historic church into a vibrant space for young people, artists, and communities to connect and create'(Image: Kristina Banholzer)
Nyth is now home to Frân Wen theatre company who said: ‘We’ve transformed an empty historic church into a vibrant space for young people, artists, and communities to connect and create'(Image: Kristina Banholzer)
The jury of judges praised the architects’ ‘intrinsic attitude to inclusivity’ and ‘refreshing approach to conservation’, describing the project as a ‘sophisticated and at times delightful architectural collage’.
Nyth also won the sustainability award sponsored by Autodesk, client of the year sponsored by Equitone. Other winners on the night were Delfyd Farm designed by Rural Office, which was announced winner of small project of the year and project architect of the year for Neil Haddrill.
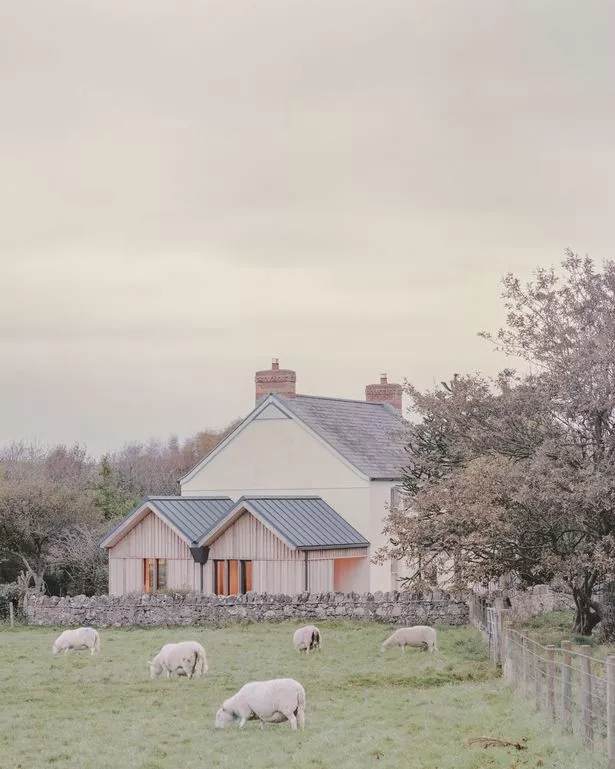 Delfyd Farm by Rural Office (Swansea)(Image: Building Narratives)
Delfyd Farm by Rural Office (Swansea)(Image: Building Narratives)
Hafod Morfa Copperworks Distillery & Visitor Centre, the first phase of an ambitious local authority regeneration project which has repaired and converted a former Victorian steam-engine powerhouse into a distillery and visitor centre, designed by GWP Architecture & Archer Humphryes, won the conservation award sponsored by Velux.
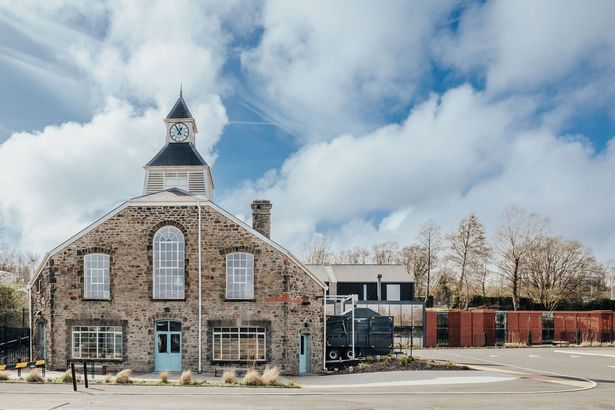 Hafod Morfa Copperworks Distillery & Visitor Centre by GWP Architecture & Archer Humphryes (Swansea)(Image: Taran Wilkhu)
Hafod Morfa Copperworks Distillery & Visitor Centre by GWP Architecture & Archer Humphryes (Swansea)(Image: Taran Wilkhu)
The final winner was a new-build house near Abergavenny that has been carefully positioned to nestle into the hillside, to maximise surrounding views of the Bannau Brycheiniog Brecon Beacons National Park, called Croes Fach and designed by Hall + Bednarczyk Architects.
RSAW jury chair Ian Chalk, director of Ian Chalk Architects, said: “This year’s winning projects span the length of Wales, varying in form, scale and typology. From highly crafted bespoke homes to sensitive conservation repair works and innovative approaches to adaptive reuse, each project demonstrates the quality and breadth of work undertaken across the country.”
 Croes Fach by Hall + Bednarczyk Architects(Image: Matt Cant)
Croes Fach by Hall + Bednarczyk Architects(Image: Matt Cant)
Speaking about all the UK Award winners, RIBA president, Muyiwa Oki, said: “This year’s winners exemplify architecture’s power to transform—turning spaces into places of connection, creativity, and care.
“Spanning the length of the UK and diverse in form and function, our 2025 winners show a deep sensitivity to place and a strong coherence of thought between all teams involved. Individually these projects inspire and uplift, but collectively, they remind us that architects do far more than design buildings, they shape the way we live, work and connect.”
The RIBA Awards have been running since 1966 and are judged and presented locally. No matter the shape, size, budget or location, RIBA Award-winning schemes set the standard for great architecture all across the UK by RIBA Chartered Architects and RIBA International Fellows.
The RSAW Award 2025 winners will now be considered for a highly coveted RIBA National Award in recognition of their architectural excellence, which will be announced on Thursday, July 10. The shortlist for the coveted and ultimate RIBA Stirling Prize for the best building of the year in the UK will be drawn from the RIBA National Award-winning projects later in the year.
For more property stories join our Amazing Welsh Homes Facebook group here
Find your own property, maybe even award-winning, for sale here:
