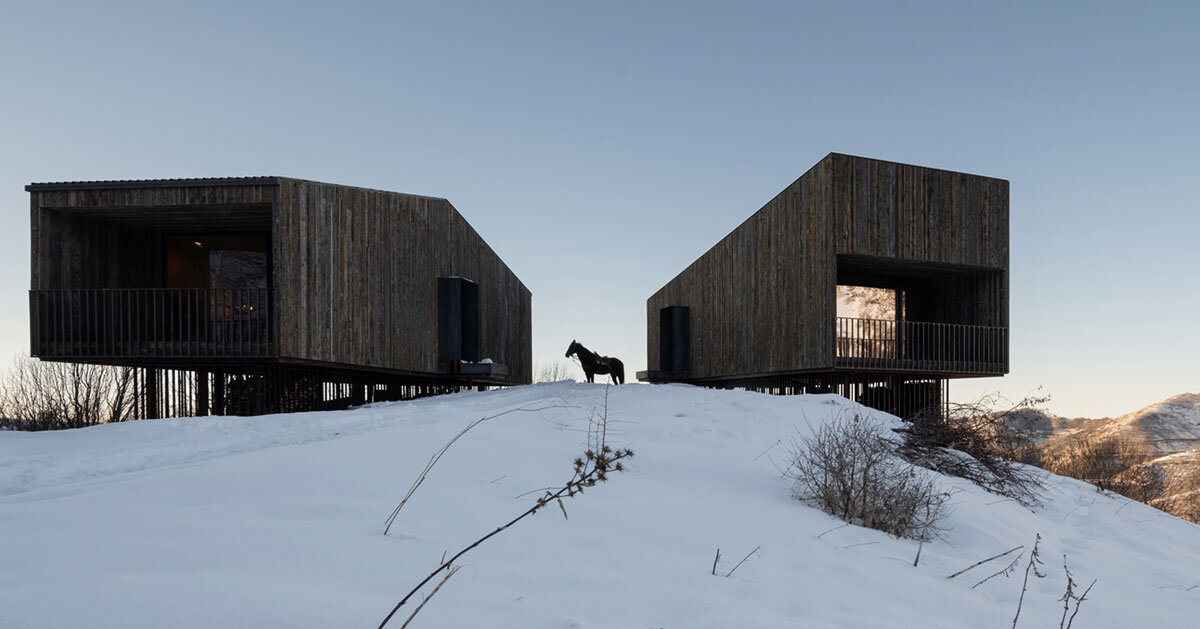Elevated Low-Impact Cabins by Arthur Kariev Architects
Located 1,650 metres above sea level on the northern slope of the Trans-Ili Alatau range, the AUM cabins by Arthur Kariev Architects sit just outside the Ile Alatau National Park, 25 kilometres south of Almaty, Kazakhstan. The project consists of two guest cabins constructed to accommodate visitors and provide access to the highland landscapes of the Kazakh Tien Shan. The design prioritizes environmental preservation and minimal impact on the site.
The architectural concept centers on the integration of built form with its natural context. To minimize disturbance, the cabins were constructed using timber-framed SIP panels placed on metal piles, eliminating the need for deep foundations. All utilities were installed underground to preserve the original terrain, and a springwell located nearby supplies clean water. Heating is facilitated by indoor water heaters. A key element of the project is the reuse of salvaged materials. The exterior facades are clad in reclaimed larchwood sourced from dismantled structures in the Altai Mountains of East Kazakhstan. These planks, primarily taken from old roofs, were selected for their weathered texture, marked by moss, mold, and time. The material was collected and transported across the country before being sorted and assembled on-site, complete with original nails.
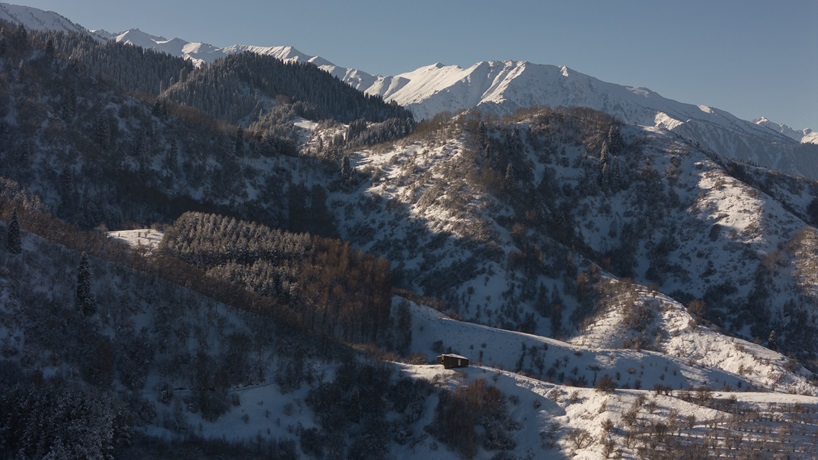
all images by Ilya Ivanov
AUM cabins’ Interior Layouts rooted in Kazakh Tradition
The team at Arthur Kariev Architects designs the two cabins to serve different functions. One features two bedrooms with floor-to-ceiling east-facing panoramic windows and a shared bathroom. The second includes a kitchenette, living room with a library, and a bathroom with views of the surrounding western mountains. The living area is organized around a wood-burning stove, which is surrounded by handmade tiles in deep green and blue tones. Seating areas incorporate traditional syrmaq carpets with regional motifs, produced by local artisans. Interior finishes are minimal and function-driven. Plywood treated for moisture and fire resistance lines most of the interior walls, excluding the bathrooms. The space is designed for flexibility, allowing occupants to adapt the layout according to individual needs.
The project combines traditional Kazakh building principles and materials with contemporary methods of construction. It seeks to reduce environmental impact while providing a functional and adaptable space that maintains a direct relationship with the surrounding landscape.
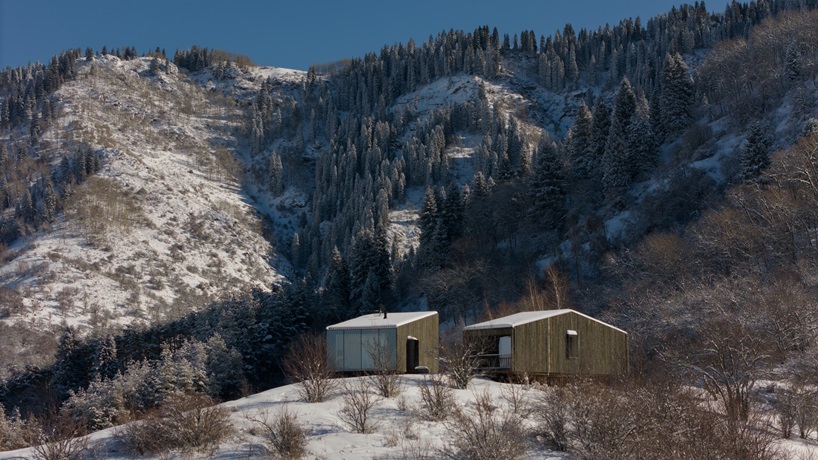
AUM cabins sit 1,650 metres above sea level on the northern slope of the Trans-Ili Alatau range
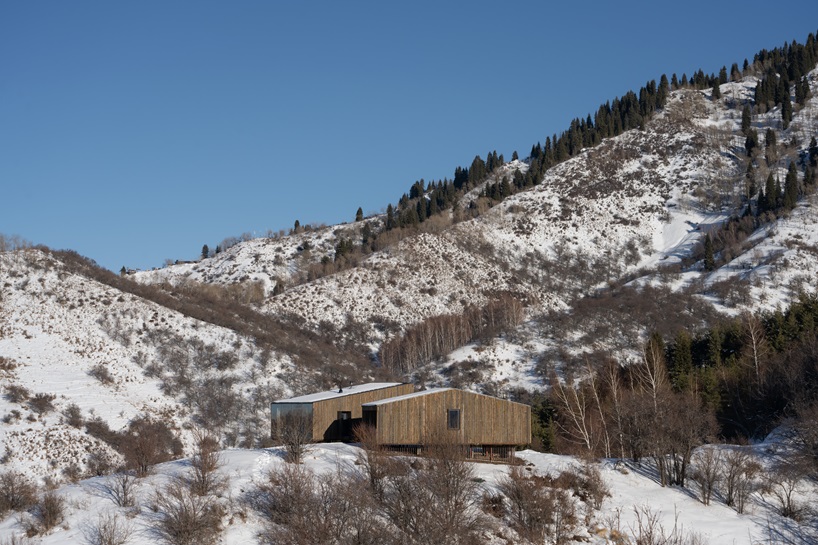
located just outside Ile Alatau National Park, the cabins offer access to the Kazakh Tien Shan highlands
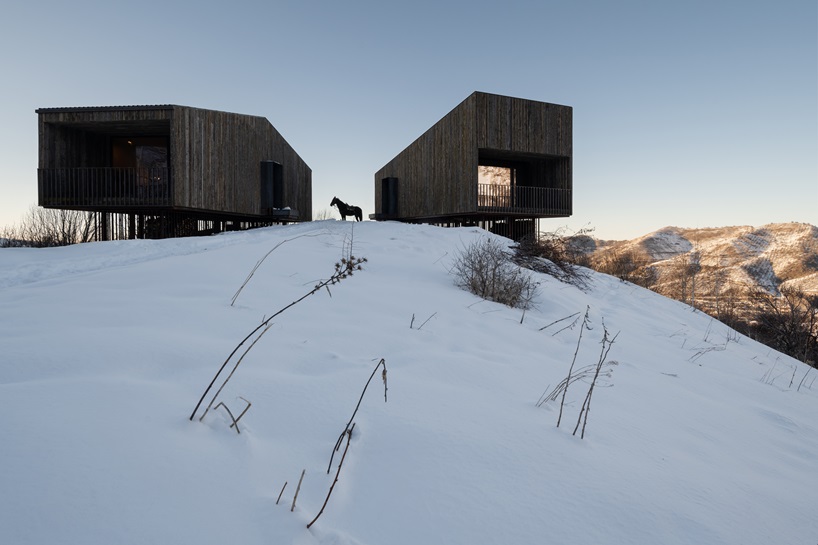
the project consists of two guest cabins designed to accommodate visitors in a natural mountain setting
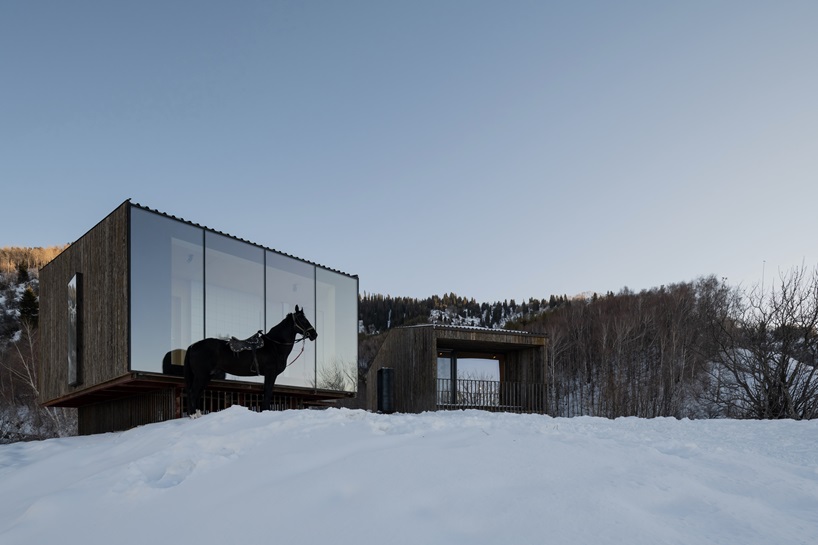
construction employs timber-framed SIP panels on metal piles to minimize site disturbance
