For the first time ever, you can live inside one of Los Angeles‘ most unique architectural experiments – a shape-shifting home designed by an architect specifically for his own family.
The stunning A+M House, a three-story sculptural residence is now available to rent but there’s a catch – it will cost you a staggering $24,500 per month.
The sci-fi style home was designed by visionary architect Eric Owen Moss as a residence for himself and his two teenage children.
The extraordinary property has been turning heads since its completion in 2022.
‘It’s brave, forward thinking architectural design that works,’ Frank Langen, the property’s listing agent from Compass, told Dailymail.com. ‘A creative utilitarian space created on a very small parcel.’
Moss, a longtime professor and former director of the SCI-Arc, has been pushing the boundaries of what buildings can be since 1973.
With academic appointments at Harvard, Yale, and Columbia, Moss founded his LA-based practice Eric Owen Moss Architects with one mission: to completely reimagine what architecture can achieve.
Located just one block from the Pacific Ocean in Santa Monica Canyon, the A+M House defies all aspects of residential design.
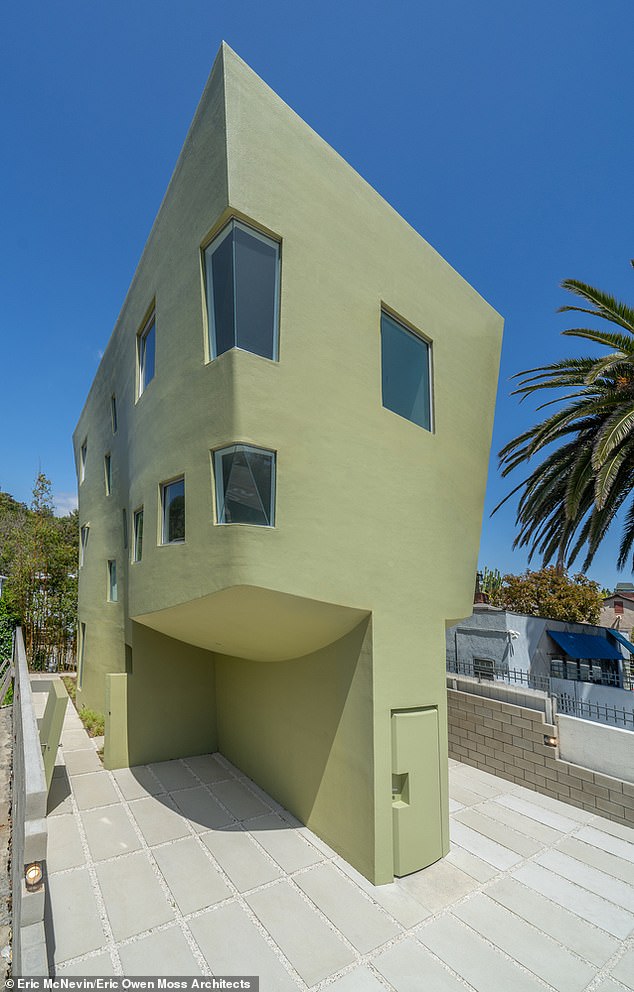
For the first time ever, you can live inside one of LA’s most unique architectural experiments – a shape-shifting home designed by an architect for his own family
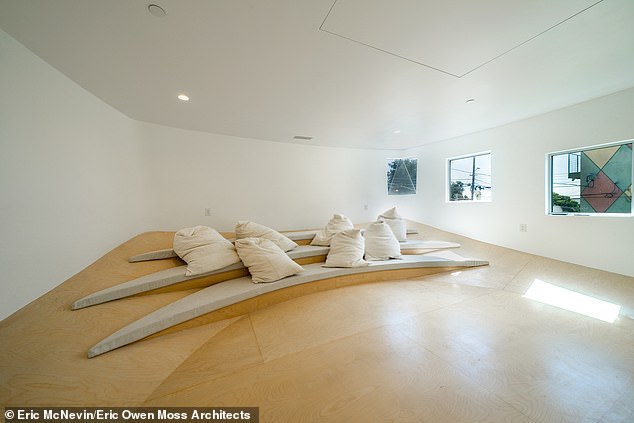
The sci-fi style home was designed by visionary architect Eric Owen Moss as both a residence for himself and his two teenage children
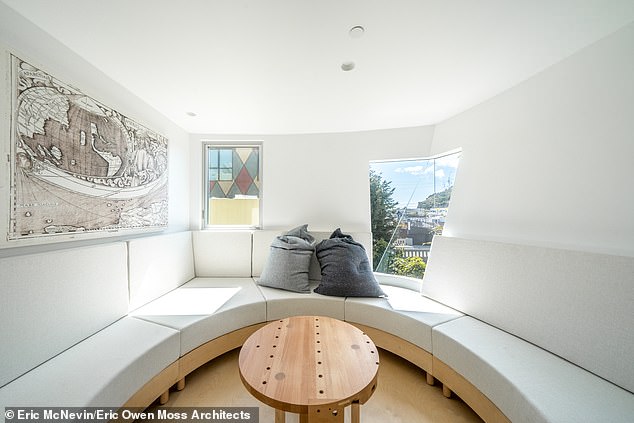
The building’s form literally shifts as it rises – starting with a curvilinear, guitar-shaped base that morphs into a rectangular rooftop
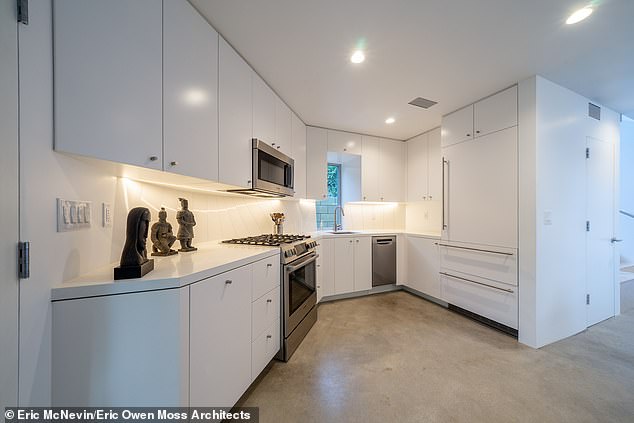
The entire structure was CNC-milled from a 3D computer model, featuring what’s believed to be the first residential use of polyurea over wood construction – a material combination mostly found in aerospace and industrial applications
The building’s form literally shifts as it rises – starting with a curvilinear, guitar-shaped base that morphs into a rectangular rooftop.
Moss calls it a ‘kinetic’ building.
‘The structure provides a wonderful sense of comfort with many built-ins and abundant natural light,’ Langen added.
The entire structure was CNC-milled from a 3D computer model, featuring what’s believed to be the first residential use of polyurea over wood construction – a material combination mostly found in aerospace and industrial applications.
And when you step inside, the surprises continue.
The home is organized around a dramatic central atrium, with bridges crossing at each level creating a sense of visual theater that’s simply breathtaking.
The ground floor features a library, kitchen, dining area and that show-stopping central atrium that draws the eye upward.
And the rooftop has an open-air deck with stunning ocean views that stretch to the horizon.
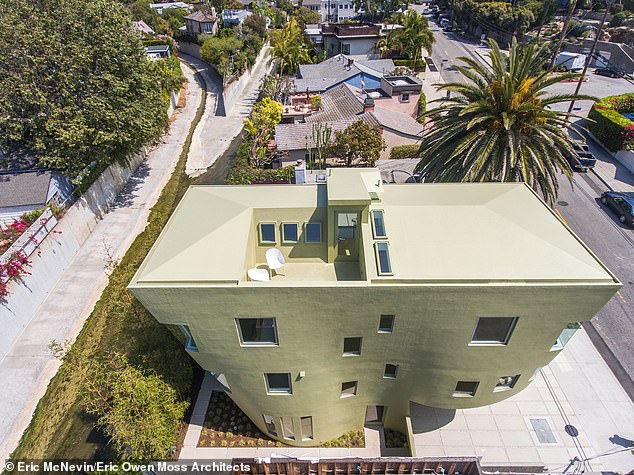
The home is organized around a dramatic central atrium, with bridges crossing at each level creating a sense of visual theatre that’s simply breathtaking
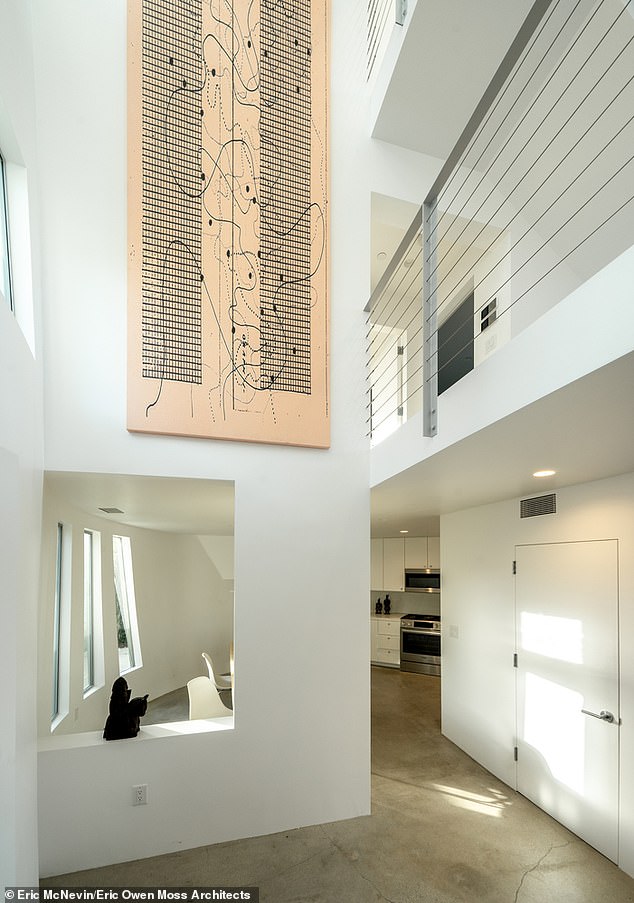
The stunning A+M House, a three-story sculptural residence is now available to rent for a staggering $24,500 per month
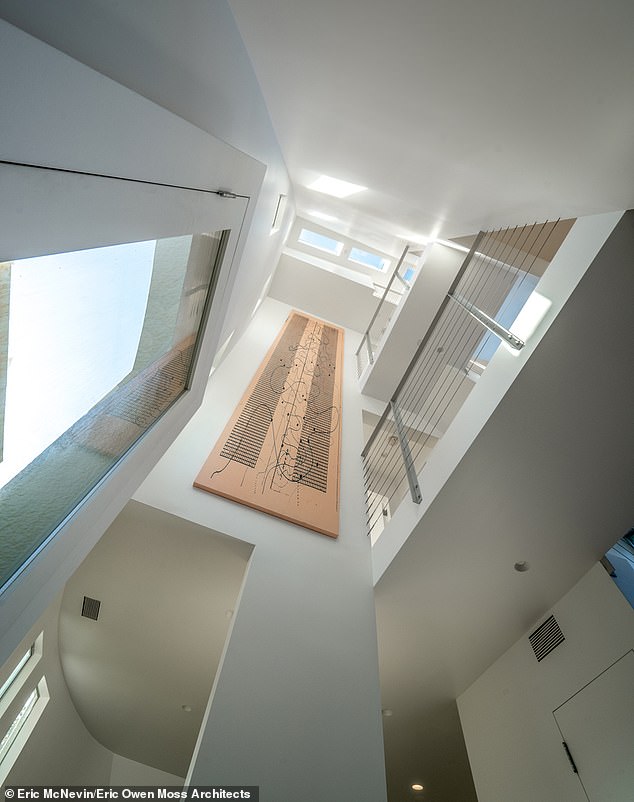
The home is organized around a dramatic central atrium, with bridges crossing at each level
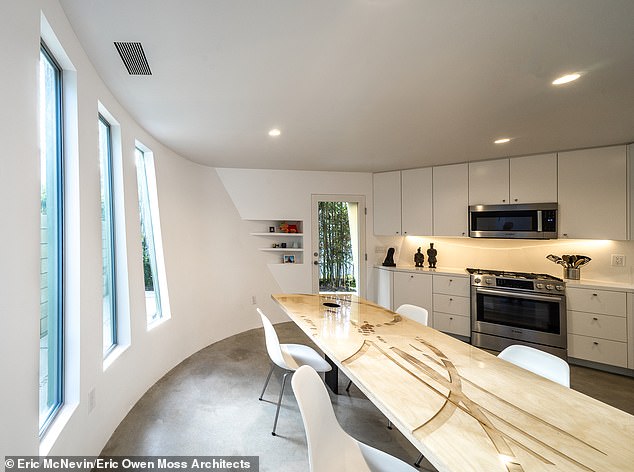
The extraordinary property has been turning heads since its completion in 2022
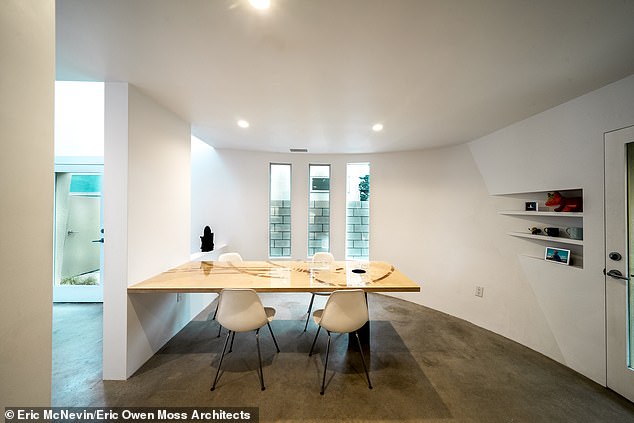
Then, the first four houses a symposium room designed for meetings and lectures, flexible sleepover space, and a tiered home theatre
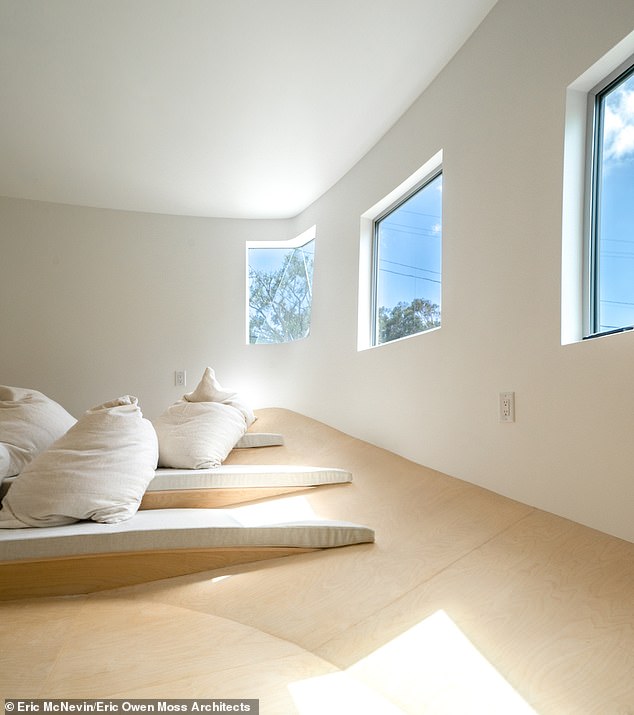
The second floor includes two bedrooms, each with their own seating areas and ensuite bathrooms
‘The house is two blocks from State Beach and a favorite local coffee spot Canyon Square,’ Langen added.
The first floor houses a symposium room that’s designed for meetings and lectures.
There’s also a tiered home theater and a flexible sleepover space for guests.
The second floor includes two bedrooms, each with their own seating areas and ensuite bathrooms.
What makes the property particularly special in the area is its design, Langen explained.
‘We have many architecturally significant and individualistic architectural homes in the area.
‘This one is unique due to its lot size and scale it is unusually thoughtful,’ he said.
As for why this architectural is now available, Langen revealed the history.
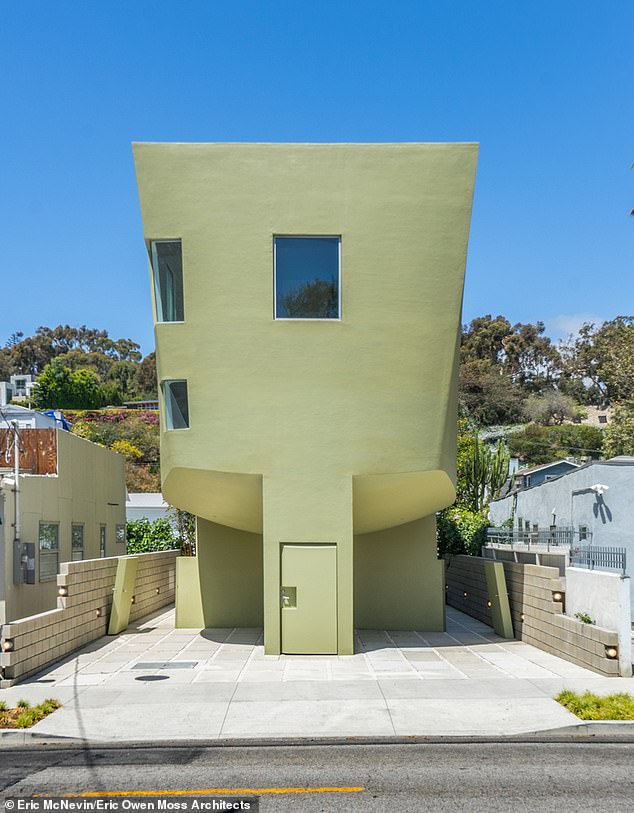
What makes the property particularly special in the area is its design, Langen explained
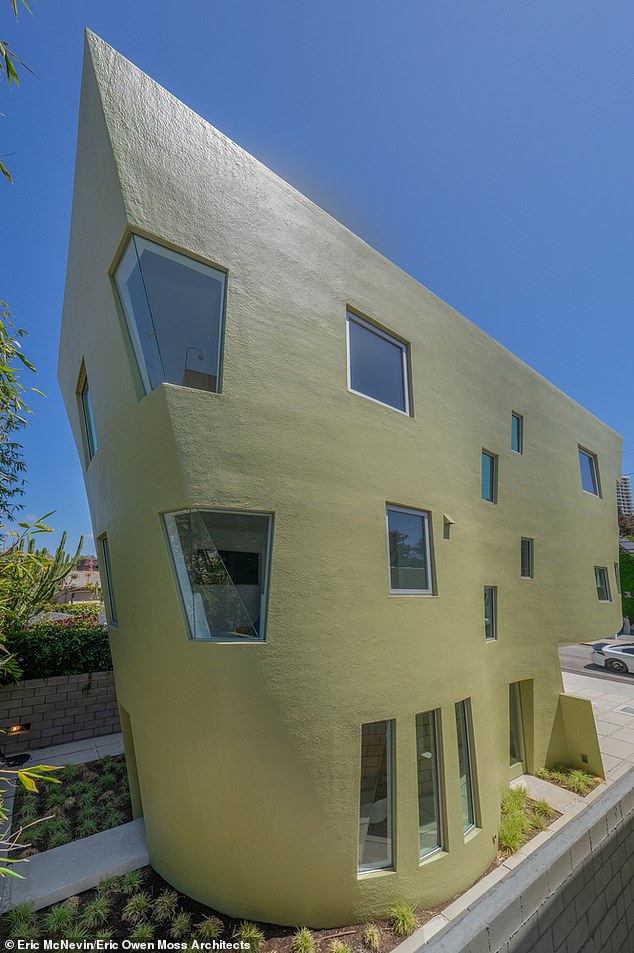
Another view of the exterior of the property in Santa Monica
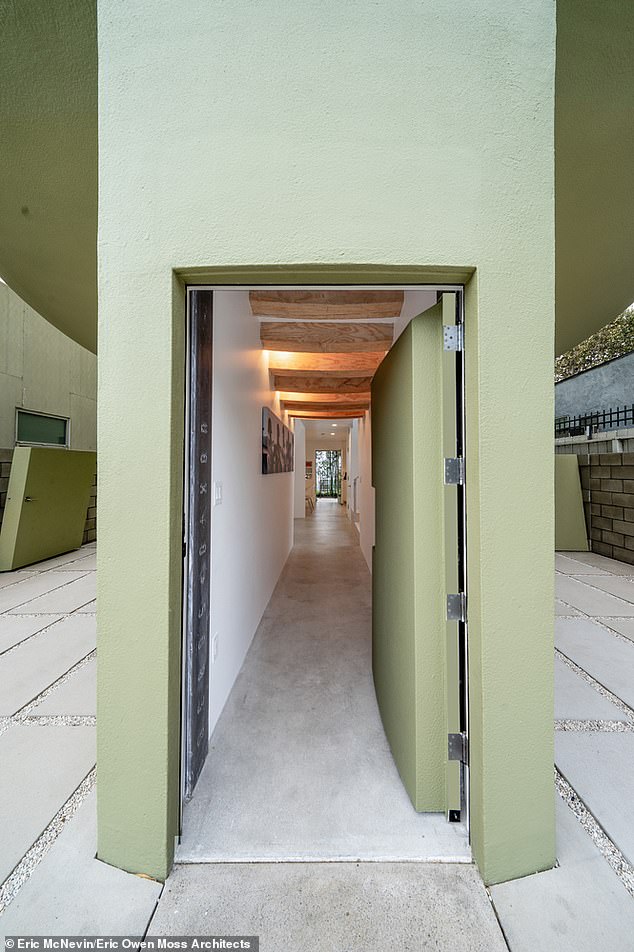
And the rooftop has an open-air deck with stunning ocean views that stretch to the horizon. The hallway leading to the roof is pictured
‘The house was originally designed by the architect owner for himself and his two young kids.
‘The kids are now grown and out of the house.’