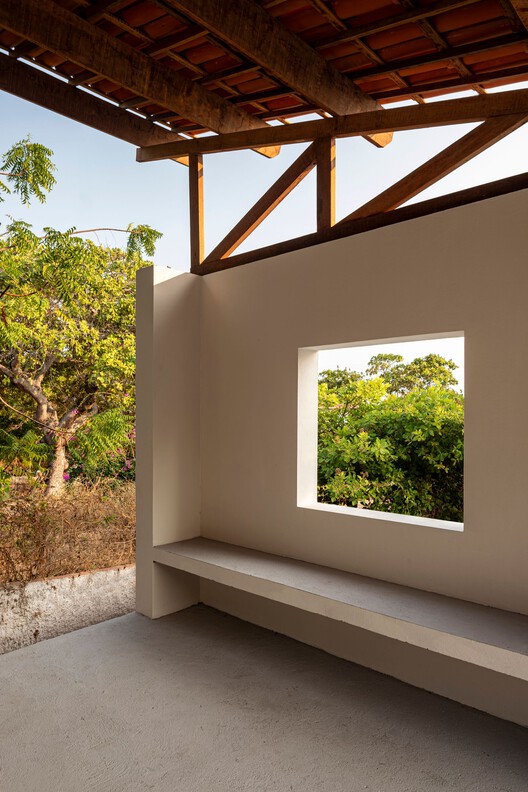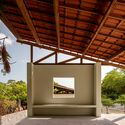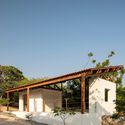Share
Share
Or
https://www.archdaily.com/1027214/expansion-of-the-banco-dos-cajuais-visitor-center-aquasis-rede-arquitetos
-
Area
Area of this architecture projectArea:
55 m² -
Year
Completion year of this architecture projectYear:
-
Architectural design:
Bruno Braga, Luiz Cattony, Bianca Feijão, João Marcello Torquato, Maria Vitória Vasconcelos (estagiária)
Text description provided by the architects. The Banco do Cajuais Visitors Center was a project carried out for the NGO Aquasis at Picos Beach, Ceará. The construction, completed in 2021, was designed as an exhibition space to showcase the institution’s projects. The growing demand for the NGO and the increasing use of the space by a diverse and expanding audience led to new needs and improvements to enhance the site’s usability. Therefore, a growth plan for the complex was conceived, initially proposing the construction of an annex to the original building.
The new building, positioned beyond the original visitors center, serves as a gathering space for a larger number of people while also providing restroom facilities for the complex. It references the main building with a similar roof structure and wall materials. However, it is more open and features a more robust structure due to its wider spans. A notable aspect of this extension is the opening in its front wall, offering a view of the original building and the surrounding green areas.
 © Igor Ribeiro
© Igor Ribeiro © Igor Ribeiro
© Igor Ribeiro Planta – Geral
Planta – Geral © Igor Ribeiro
© Igor Ribeiro
Access to the new building is provided through a pathway that extends the route established by the original visitors center. This creates a transition space between the structures, adapting to the site’s topography and functioning as a connecting element between the two buildings. At the same time, this intermediate space grants autonomy to each structure and conceals the pre-existing cisterns through the use of a stone wall and landscape design elements.






 © Igor Ribeiro
© Igor Ribeiro © Igor Ribeiro
© Igor Ribeiro © Igor Ribeiro
© Igor Ribeiro