Share
Share
Or
https://www.archdaily.com/1030334/the-wind-h-art-center-phase-ii-and-phase-iii-jin-qiuye-studio
-
Area
Area of this architecture projectArea:
739 m² -
Year
Completion year of this architecture projectYear:
-
Photographs
-
Lead Architects:
Qiuye Jin
Text description provided by the architects. Named “Stone Screen Courtyard,” the courtyard of Wind H Art Center (Phase II & III) encapsulate a dense concentration of thought and experience within a 235-square-meter space. Adopting a design strategy that places greater emphasis on outdoor design, the renovation employs lightweight materials to interconnect spaces while emphasizing the synergy between architecture, site, pathways, and landscape. The courtyard is flanked by a café and a music gallery in Phase II, while Phase III introduces an art lab and office spaces. More than a spatial hub, Stone Screen Courtyard becomes the cultural and experiential core of the art center, hosting outdoor exhibitions, children’s activities, art launches, and public gatherings.
Spatial Domains and Landscape
Nestled between existing structures, the courtyard navigates spatial constraints through strategic interventions. A steel pavilion erected at the southeast corner serves as a connective tissue between exhibition spaces, café, and courtyard, integrating functional elements like an outdoor restroom and vertical circulation. Its darkened treatment creates a reflective interior quality that responds to natural light conditions.
The spatial sequence unfolds through a series of carefully calibrated transitions: a double-layer aluminum walkway mediates between phases, while the L-shaped concrete “stone screen” anchors the courtyard as both physical and visual focal point. Native plant species selected for their resilience create a living landscape that requires minimal maintenance while evoking natural processes. The water feature, with its stone edging transitioning into crushed gravel, adds an auditory dimension to the spatial experience, fostering a balanced sensory environment.
Boundaries and Transitions
The design masterfully dissolves rigid boundaries through material and spatial strategies. The steel pavilion and “Little Hill House” function as transitional thresholds between interior and exterior realms. Semi-circular aluminum façades create gradient visual boundaries that soften the perception of upper volumes. Material choices—raw concrete, exposed steel, and retained industrial elements—forge temporal continuity between past and present.
The pavilion’s blackened steel surfaces and segment-cast concrete textures embrace imperfection as design principle, creating a dialogue between manufactured and natural worlds. The zigzag paving edges and unpaved peripheral areas allow for natural integration, reflecting a design ethos that values organic growth over rigid delineation.
Urban Space and Garden Landscape
In response to urban fragmentation, the project embraces complexity rather than erasing it. The courtyard’s layered composition mirrors the chaotic vitality of urban environments, transforming disorder into a curated spatial experience. The design rejects artificial formalism in favor of spatial strategies that accommodate multiple readings and uses. The “stone screen” serves as both physical barrier and visual connector, while the water feature introduces sensory dimensionality to the experience.
The project demonstrates how architectural intervention can harness the latent potential of ordinary urban fabric, creating places that accommodate both collective memory and emergent experiences. By preserving the industrial character of existing structures and integrating new elements with sensitivity, the design achieves a balance between the historic and the contemporary.
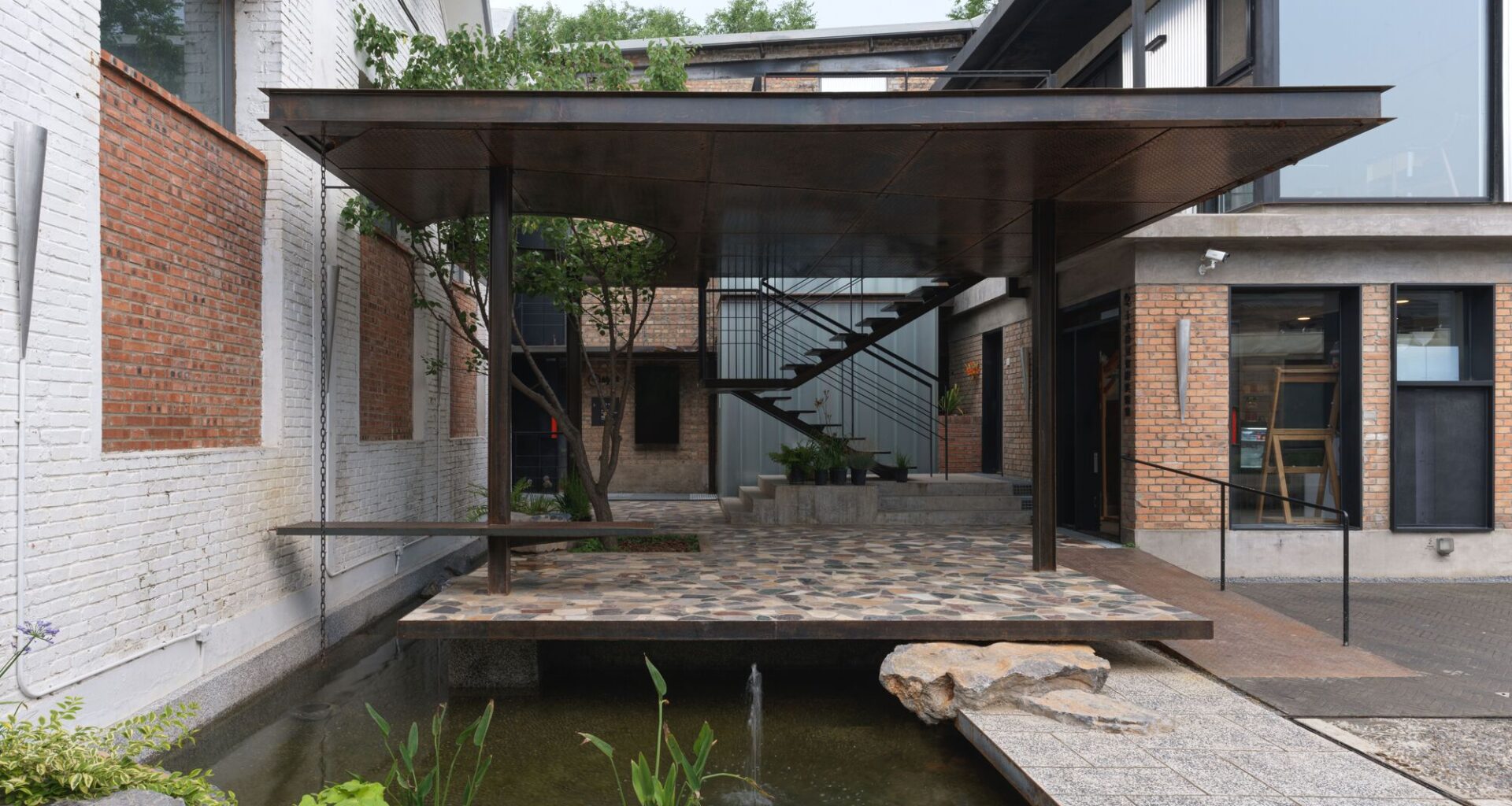
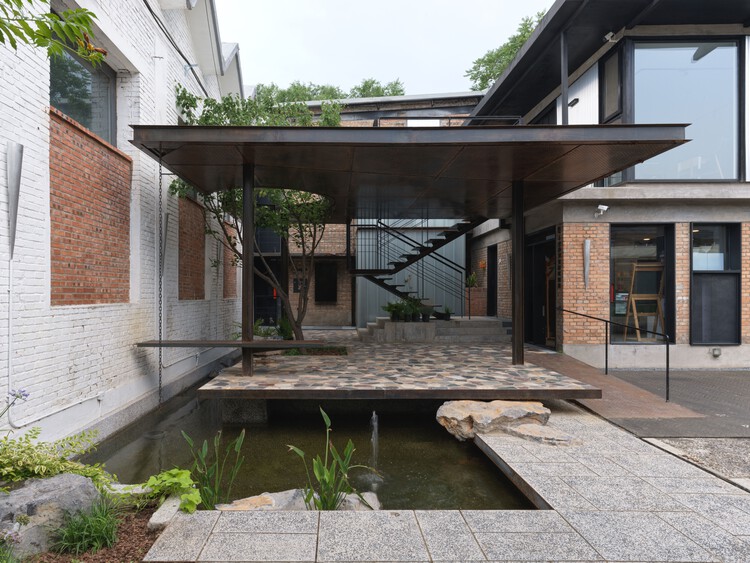
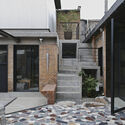
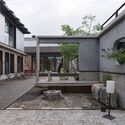
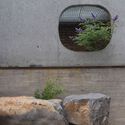
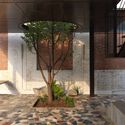
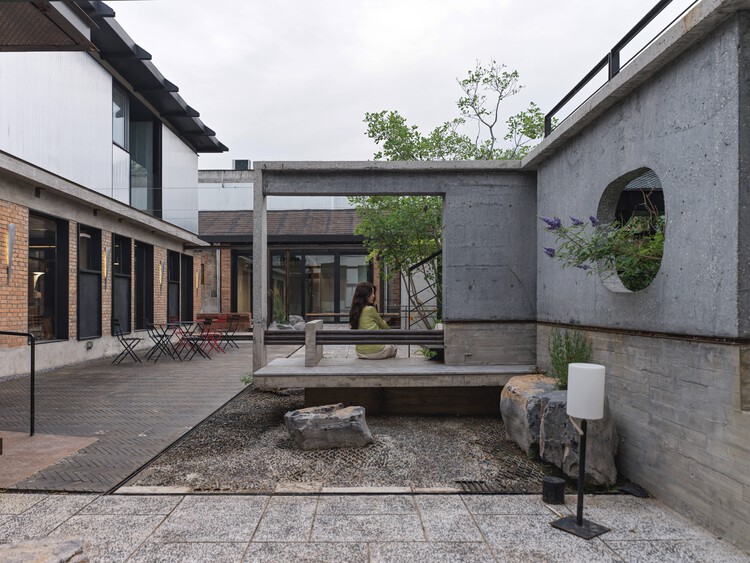 © Qiuye Jin
© Qiuye Jin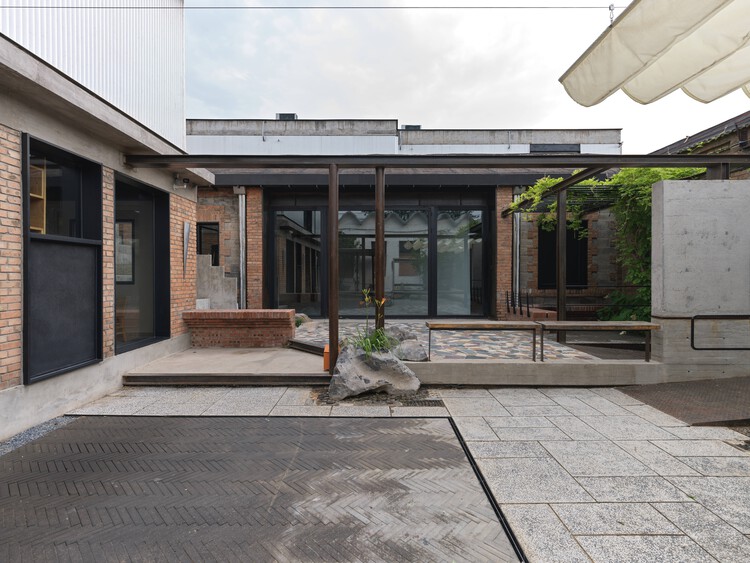 © Qiuye Jin
© Qiuye Jin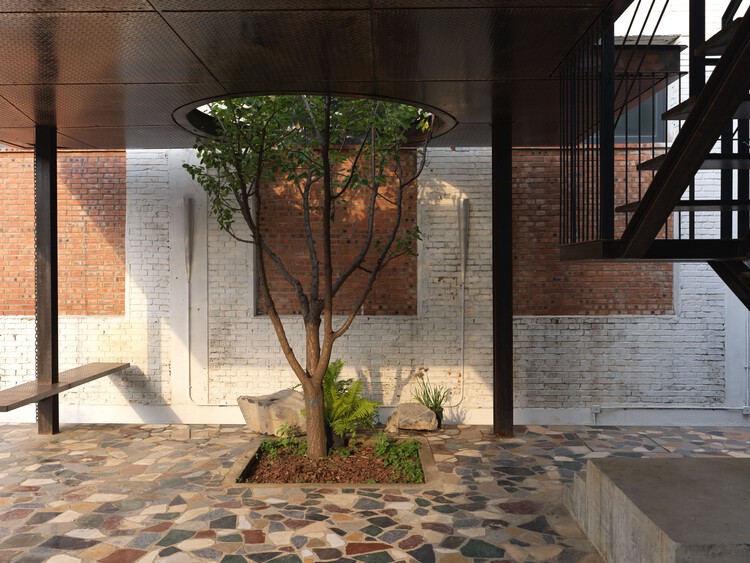 © Qiuye Jin
© Qiuye Jin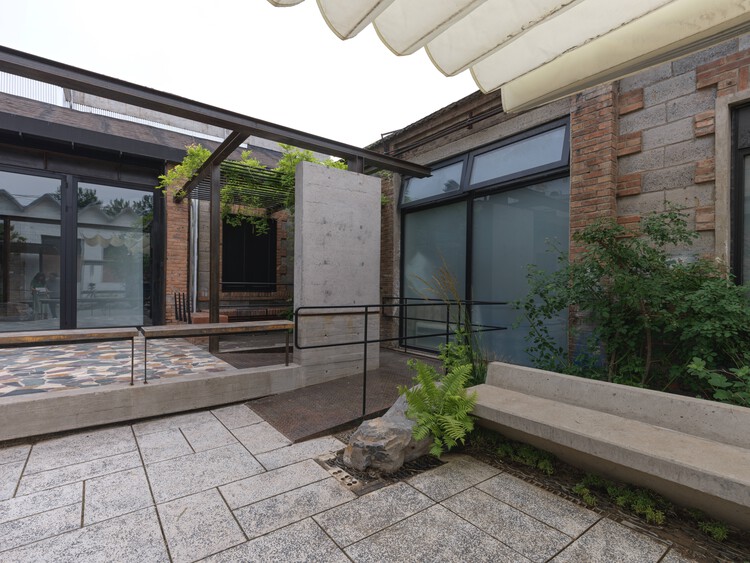 © Qiuye Jin
© Qiuye Jin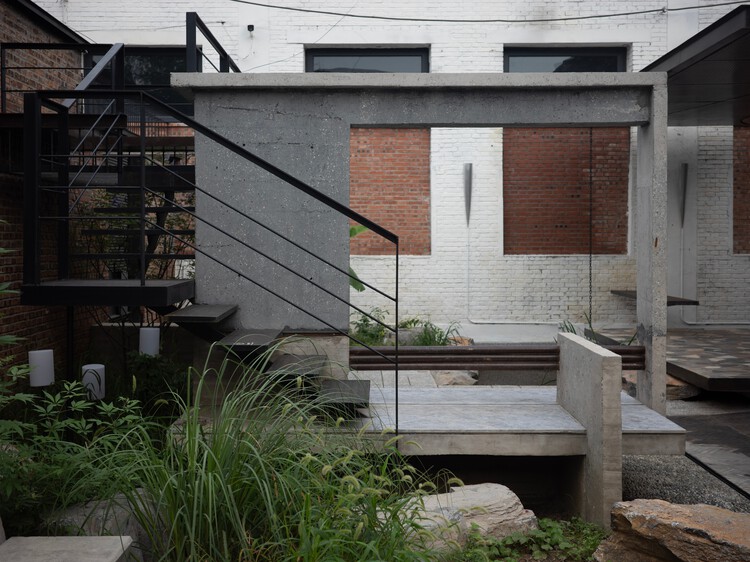 © Qiuye Jin
© Qiuye Jin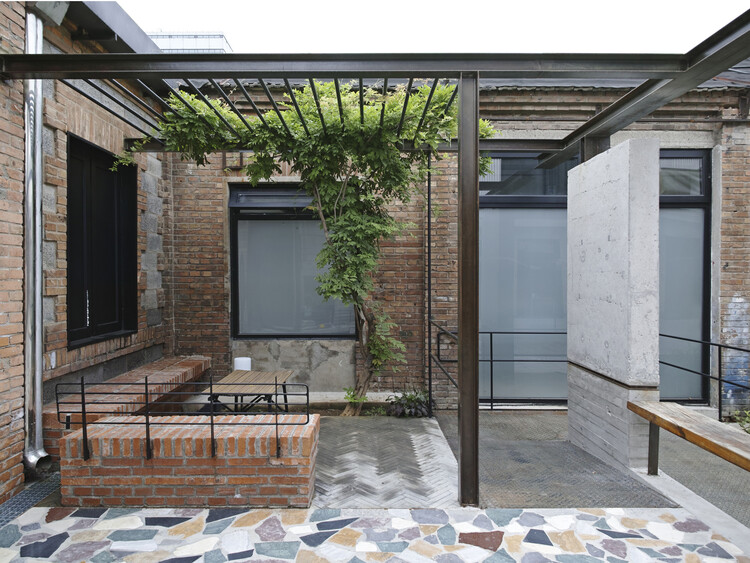 © Qiuye Jin
© Qiuye Jin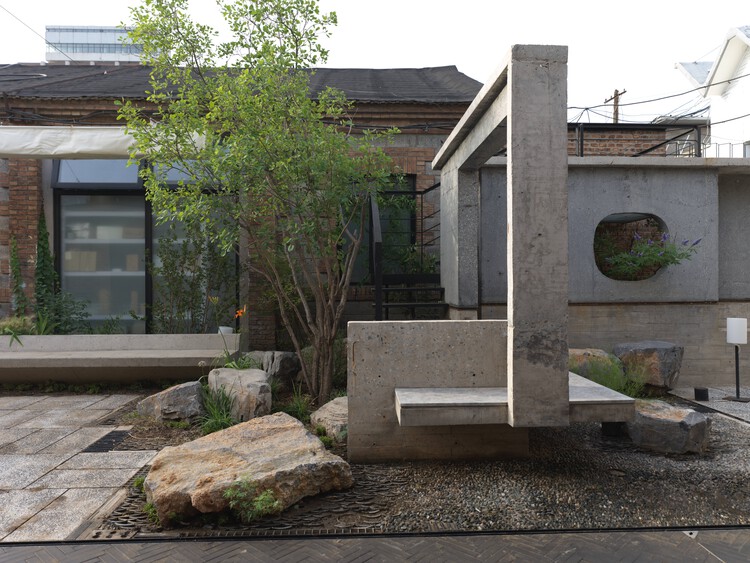 © Qiuye Jin
© Qiuye Jin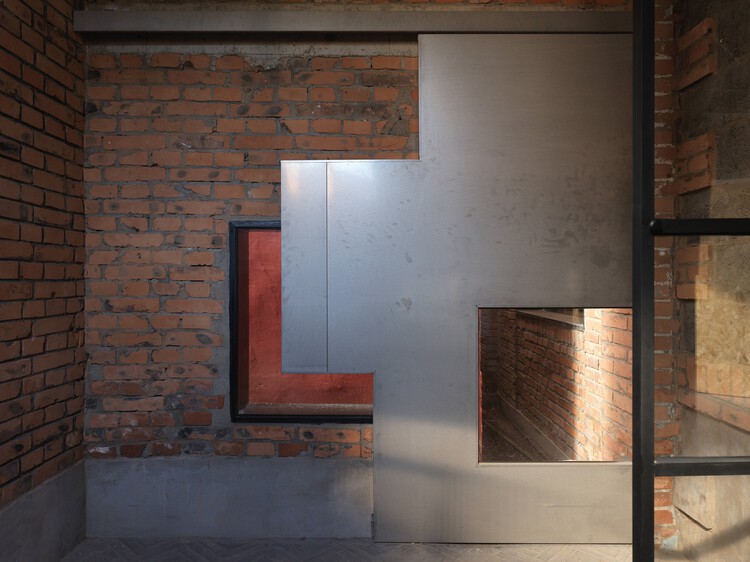 © Qiuye Jin
© Qiuye Jin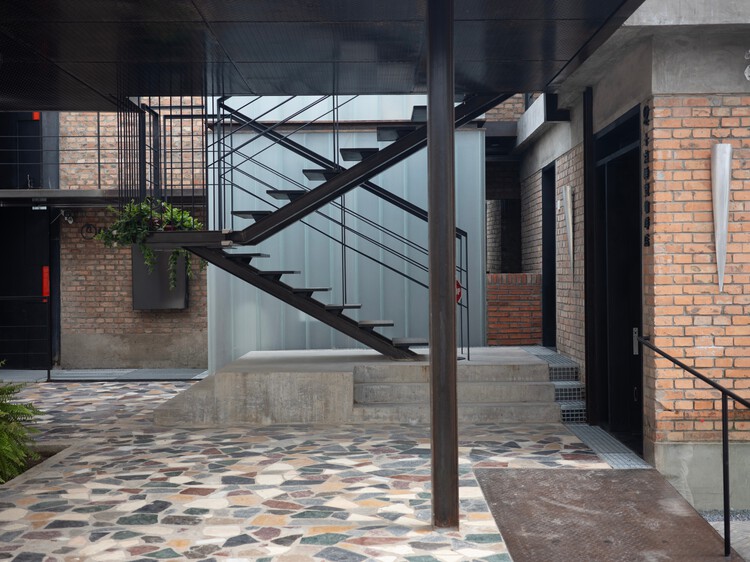 © Qiuye Jin
© Qiuye Jin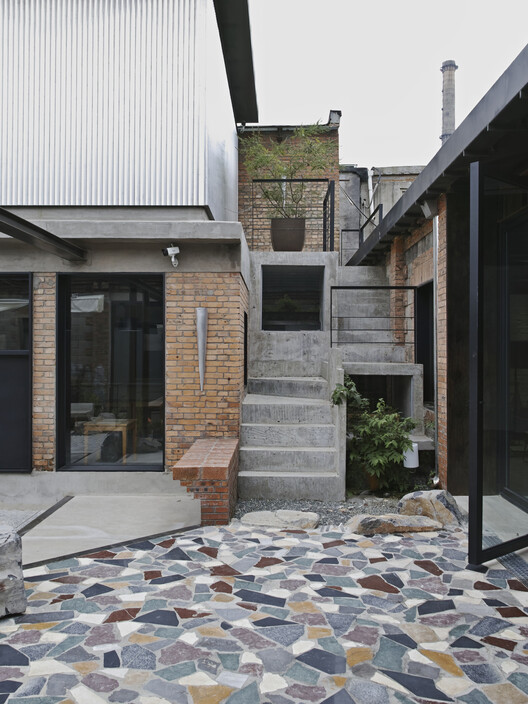 © Qiuye Jin
© Qiuye Jin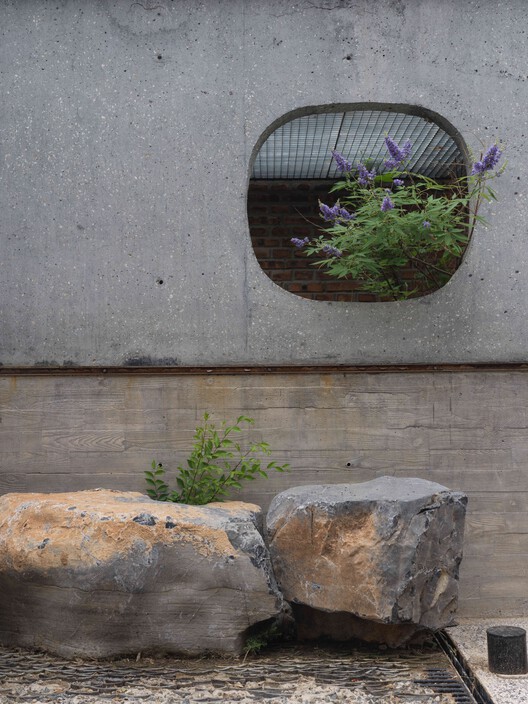 © Qiuye Jin
© Qiuye Jin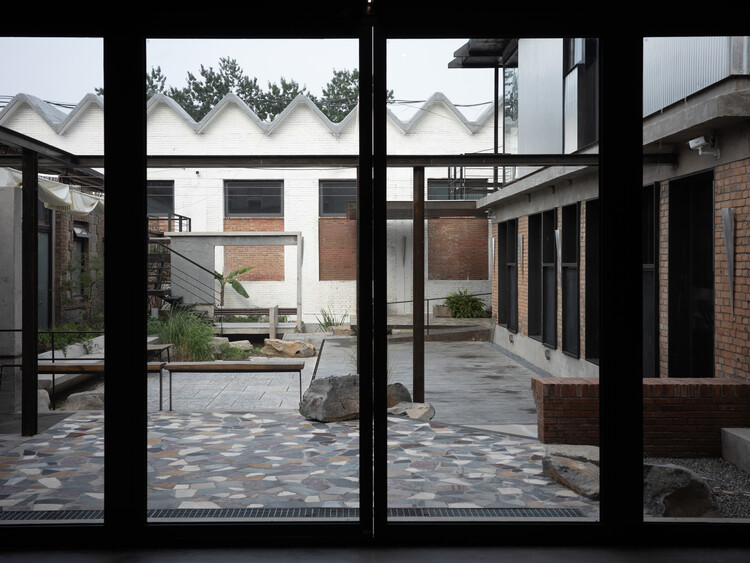 © Qiuye Jin
© Qiuye Jin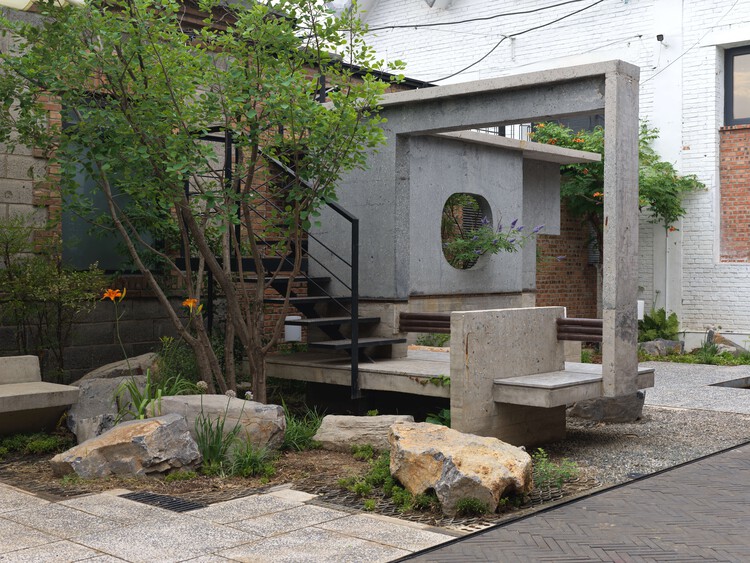 © Qiuye Jin
© Qiuye Jin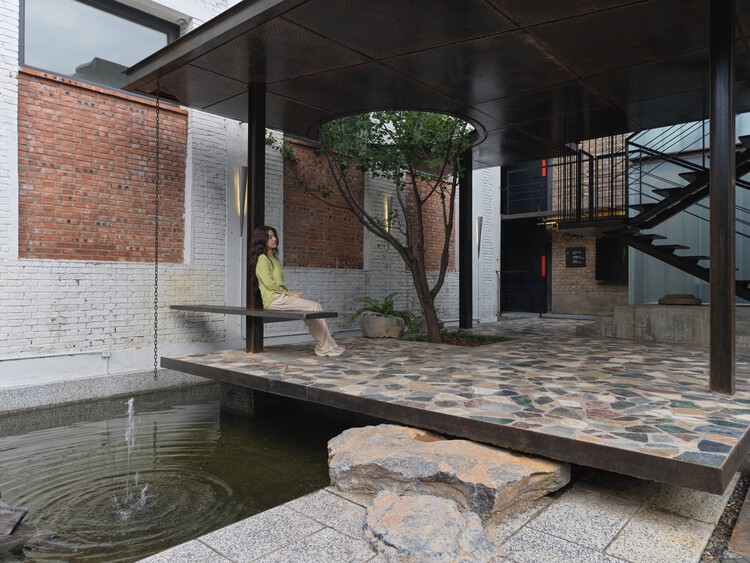 © Qiuye Jin
© Qiuye Jin