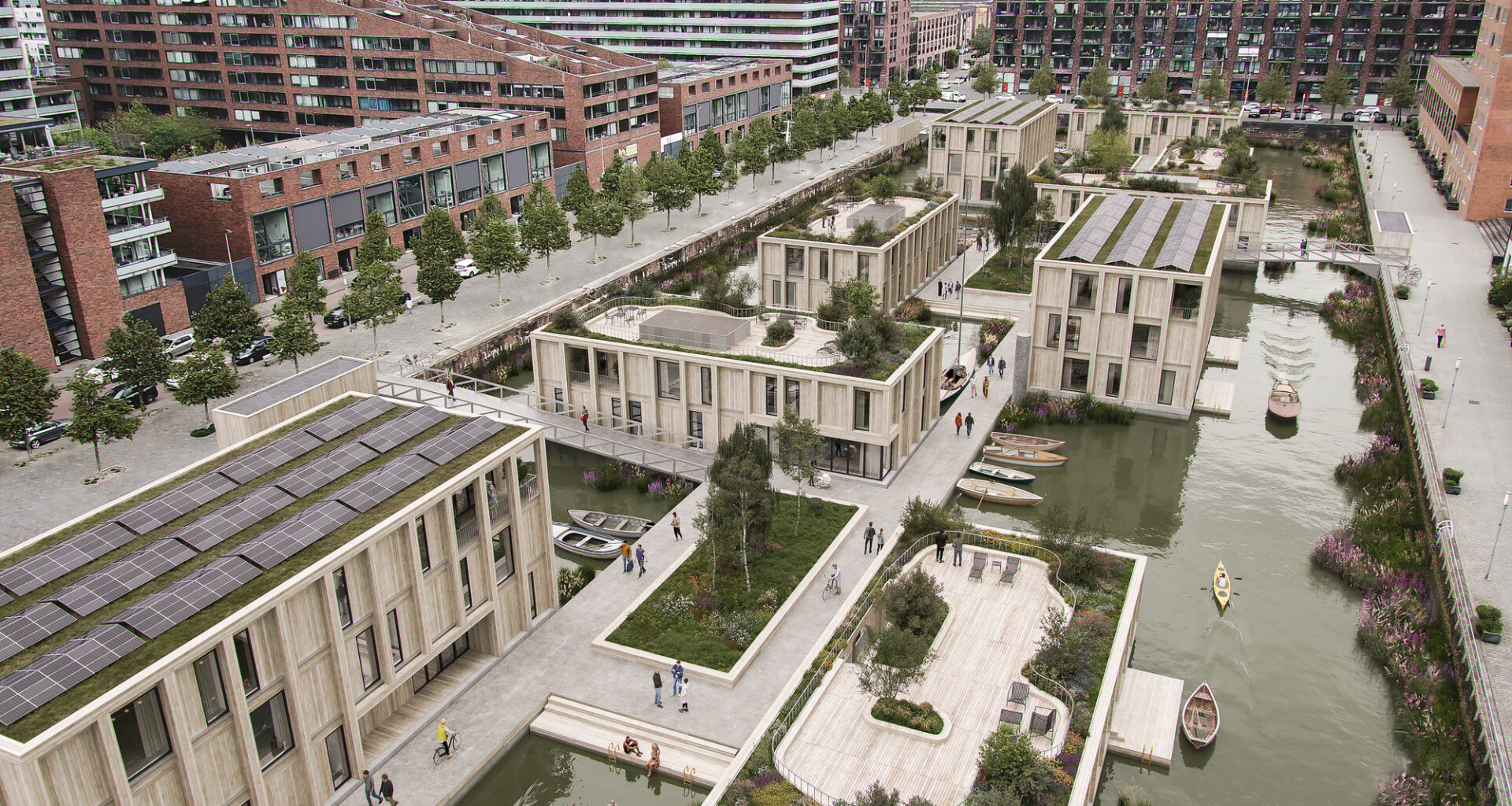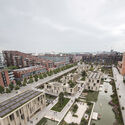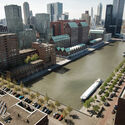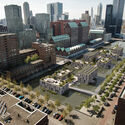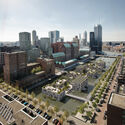 MAST and BIK bouw floating neighbourhood design for Spoorweghaven. Image © Slim Studio
MAST and BIK bouw floating neighbourhood design for Spoorweghaven. Image © Slim Studio
Share
Share
Or
https://www.archdaily.com/1030546/mast-reveals-floating-neighborhood-design-for-rotterdams-disused-spoorweghaven-dock
Danish maritime architecture studio MAST, in collaboration with construction company BIK Bouw, has designed a new floating community for the disused Spoorweghaven dock in Rotterdam, Netherlands. The proposed neighborhood, which has received initial support from the Municipality of Rotterdam, includes over 100 apartments, public spaces, commercial units, and a recreational harbor near the city center. Floating architecture is MAST’s response to the Netherlands’ housing crisis, offering a modular, adaptable solution for building a wide range of structures on water.
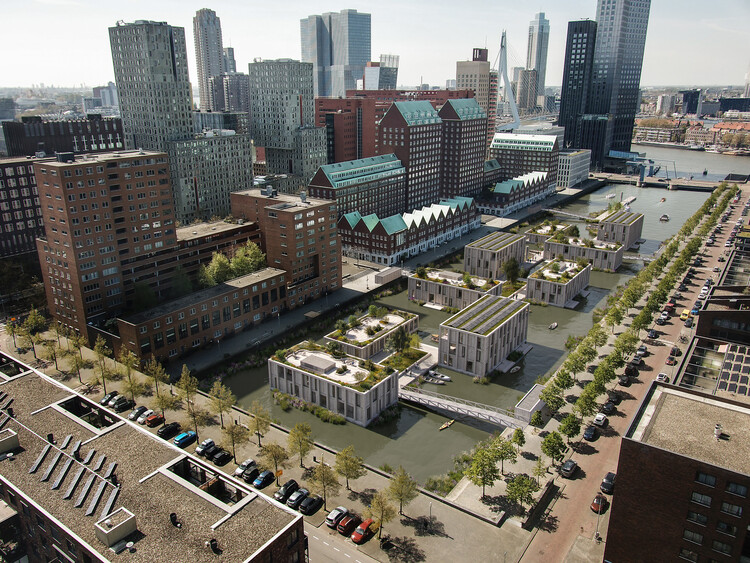 MAST and BIK bouw floating neighbourhood design for Spoorweghaven. Image © Slim Studio
MAST and BIK bouw floating neighbourhood design for Spoorweghaven. Image © Slim Studio
In response to the housing shortage, the Netherlands has set an ambitious goal of constructing nearly one million new homes by 2030. Within this context, MAST sees the disused Spoorweghaven docks as an opportunity for densification through a mixed-use development. The firm positions floating communities as a new urban typology: resilient, scalable alternatives to conventional land reclamation. If realized, the Spoorweghaven floating community would become the largest floating housing development in Europe.
 MAST and BIK bouw floating neighbourhood design for Spoorweghaven. Image © Slim Studio
MAST and BIK bouw floating neighbourhood design for Spoorweghaven. Image © Slim Studio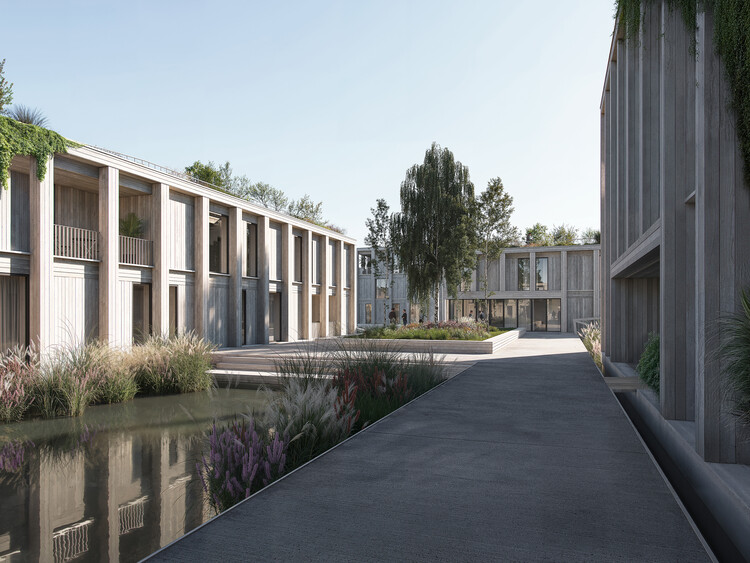 MAST and BIK bouw floating neighbourhood design for Spoorweghaven. Image © Slim Studio
MAST and BIK bouw floating neighbourhood design for Spoorweghaven. Image © Slim Studio
The mixed-use project connects to the land via bridges at either end of the harbor, offering access to public bicycle parking, floating walkways, and green spaces. The neighborhood would be integrated into Rotterdam‘s cycling network and provide new links for waterborne transport. A continuous “blue ribbon” of boat routes is planned to weave through the site, offering direct access from the city center to the new apartments and public amenities. Shared spaces, including floating gardens, moorings, and communal roof terraces, invite both residents and visitors to engage with the evolving waterside landscape.
Related Article The Floating Village of Ganvie: A Model for Socio-Ecological Urbanism
The design also embraces a regenerative approach to community development. More than 900 m² of floating reedbeds surround the site, developed in collaboration with Scottish ecological engineers Biomatrix. These vegetated islands help filter the water, boost biodiversity, and provide habitats for fish, birds, and invertebrates. Buildings are modular and designed to be towed into place and anchored within the harbor. Constructed off-site using cross-laminated timber (CLT), the modules can be relocated and reused, extending their lifespan. Construction partner BIK Bouw brings prior experience from delivering a 22-unit floating housing project in Nassauhaven, South Holland. That project has informed this new development, contributing proven solutions such as low-maintenance pontoons and decentralized wastewater treatment systems.
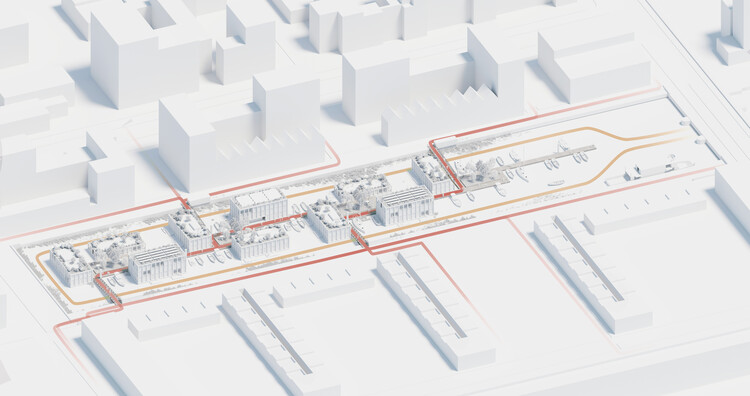 MAST and BIK bouw floating neighbourhood design for Spoorweghaven. Image © MAST
MAST and BIK bouw floating neighbourhood design for Spoorweghaven. Image © MAST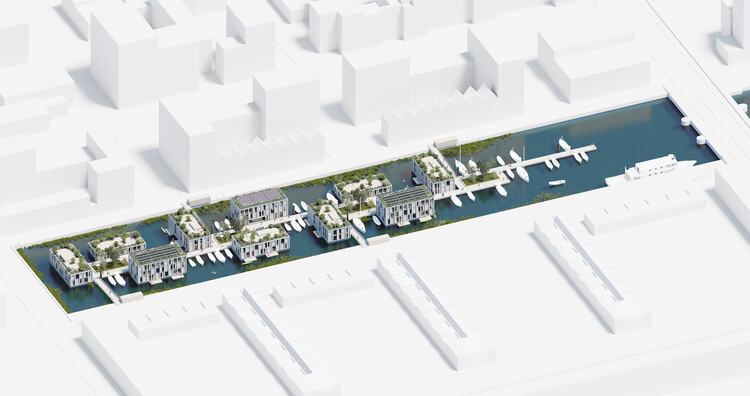 MAST and BIK bouw floating neighbourhood design for Spoorweghaven. Image © MAST
MAST and BIK bouw floating neighbourhood design for Spoorweghaven. Image © MAST
The Netherlands is not alone in exploring water as a space for urban expansion. Globally, waterfront and riverside rehabilitation projects are redefining cities’ relationships with water, while centuries-old floating settlements continue to inspire contemporary water-based housing. Recent initiatives, such as Third Nature’s regenerative masterplan for Greater Copenhagen and various unbuilt proposals by ArchDaily community members in Italy, Portugal, and Mexico, place water at the center of urban or architectural innovation. This year, water is also the central theme of Uruguay’s National Pavilion at the Venice Architecture Biennale, which explores the intrinsic connection between Uruguayan architecture, territory, and aquatic environments.
