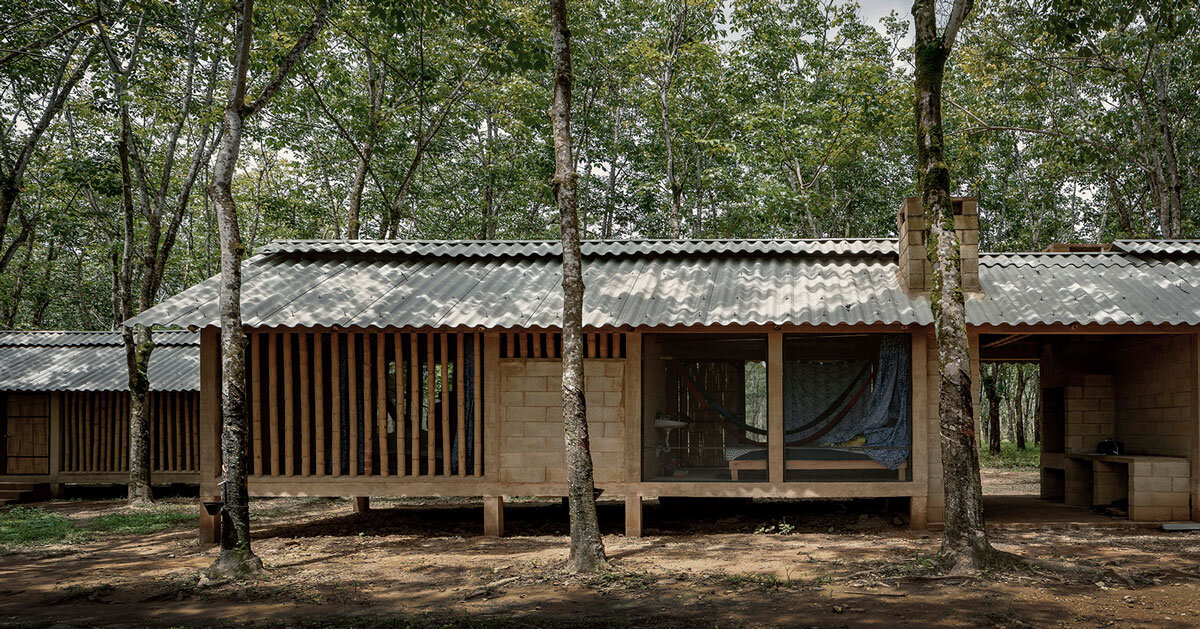Manuel Cervantes sets a transitional zone for migrant workers
Manuel Cervantes Estudio’s temporary housing project is situated within rubber tree plantations in Palenque, Chiapas, in Mexico, where latex extraction is a key economic activity. The region’s humid-subtropical climate, characterized by high humidity and temperatures consistently above 26°C, plays a significant role in shaping both the economic landscape and the architectural response.
The area functions as a transitional zone for migrant workers from Haiti, Mexico, Central, and South America. These workers often establish makeshift accommodations, resulting in substandard living conditions. The architectural intervention aims to address this issue by providing a system of temporary housing that adapts to the local climate and working conditions. Two sites, Caracol and Santa Rosa, were selected for implementation. Caracol primarily accommodates single individuals, while Santa Rosa is designated for families. The modular system includes four main typologies: worker module, family module, cooking module, and cleaning module. These modules are arranged to complement one another and are integrated into the plantation layout to minimize environmental impact.
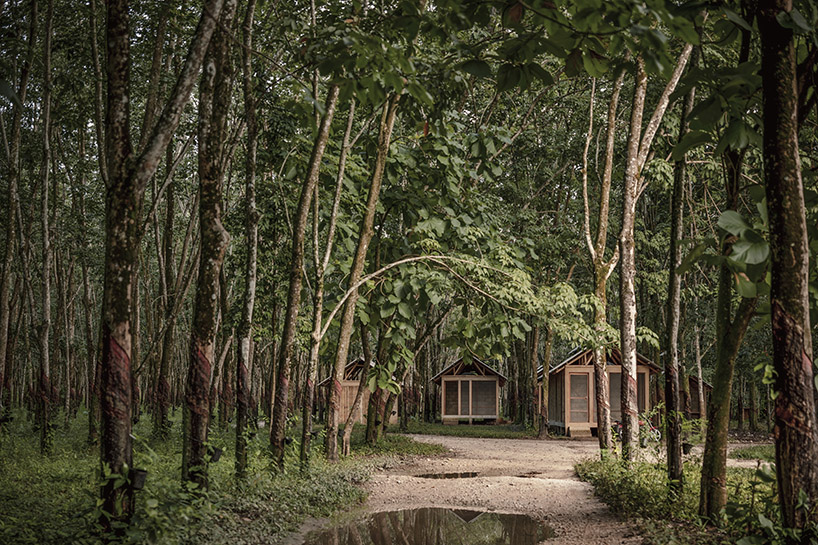
all images by Cesar Bejar
Bamboo facades clad the units’ reinforced concrete framework
The design is oriented parallel to the plantation rows to align with the rubber tree grid and maximize the shading effect of the existing vegetation, reducing direct solar exposure on the rooftops. The system utilizes reinforced concrete frames elevated above ground level to facilitate cross-ventilation beneath the structures. This elevation also helps limit heat and moisture transfer from the ground into the buildings. Bamboo, which is locally available, is used for the facades to provide both ventilation and visual privacy. Hollow concrete blocks form the interior partitions, while bamboo frames rest on reinforced concrete beams to support the roofing system. Roofs are designed with a reflective finish to reduce heat absorption and include integrated chimneys for passive heat extraction.
The design team at Manuel Cervantes Estudio prioritizes passive environmental strategies to achieve bioclimatic efficiency, including the use of natural shading, cross-ventilation, and material choices responsive to local conditions. The design establishes a relationship between the built environment and its natural context, operating with minimal visual and ecological disruption.
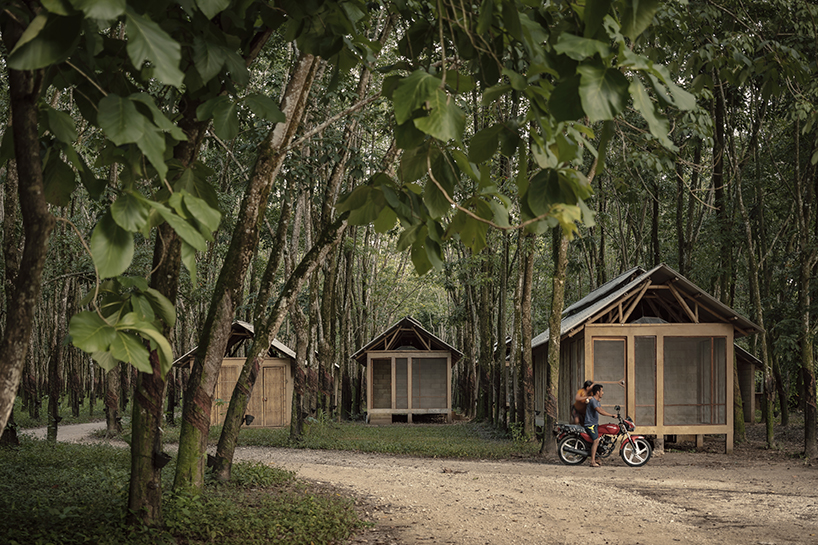
temporary housing modules situated among rubber trees in Palenque, Chiapas
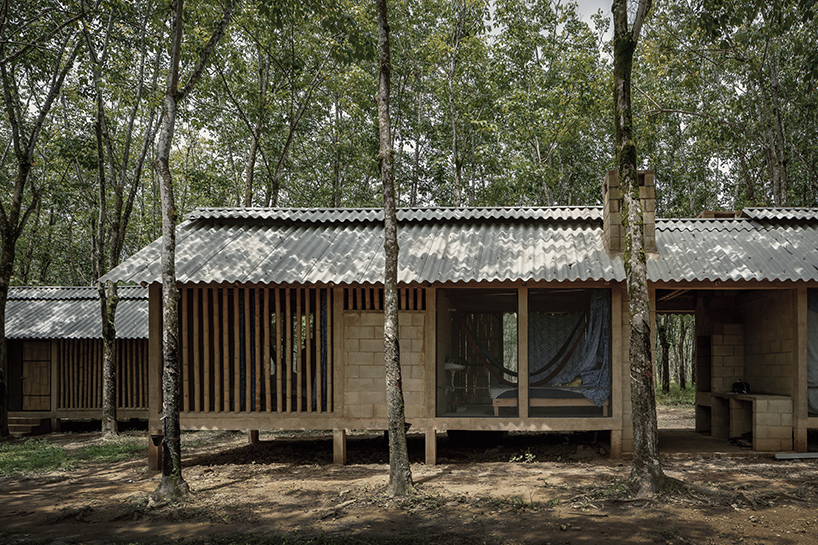
modular system adapted to the region’s environmental and social conditions
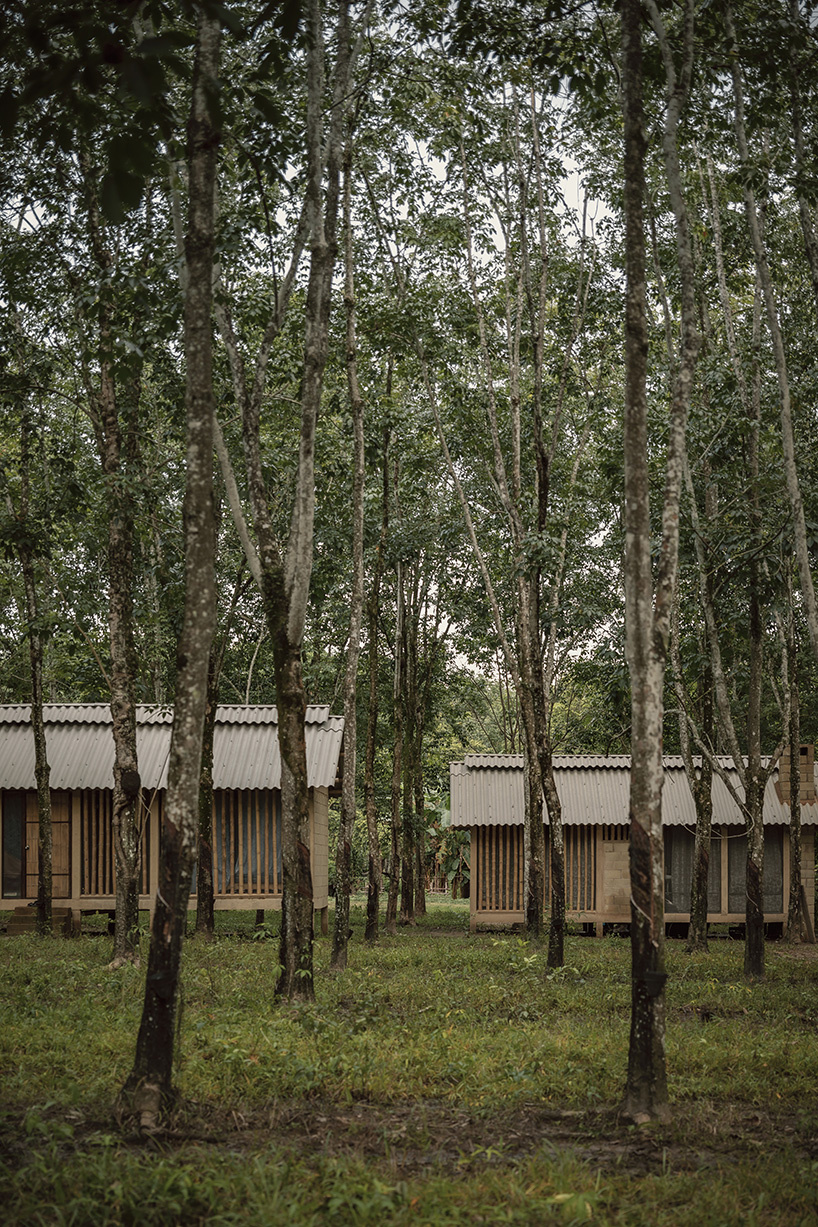
elevated concrete frames enable natural airflow under the structures
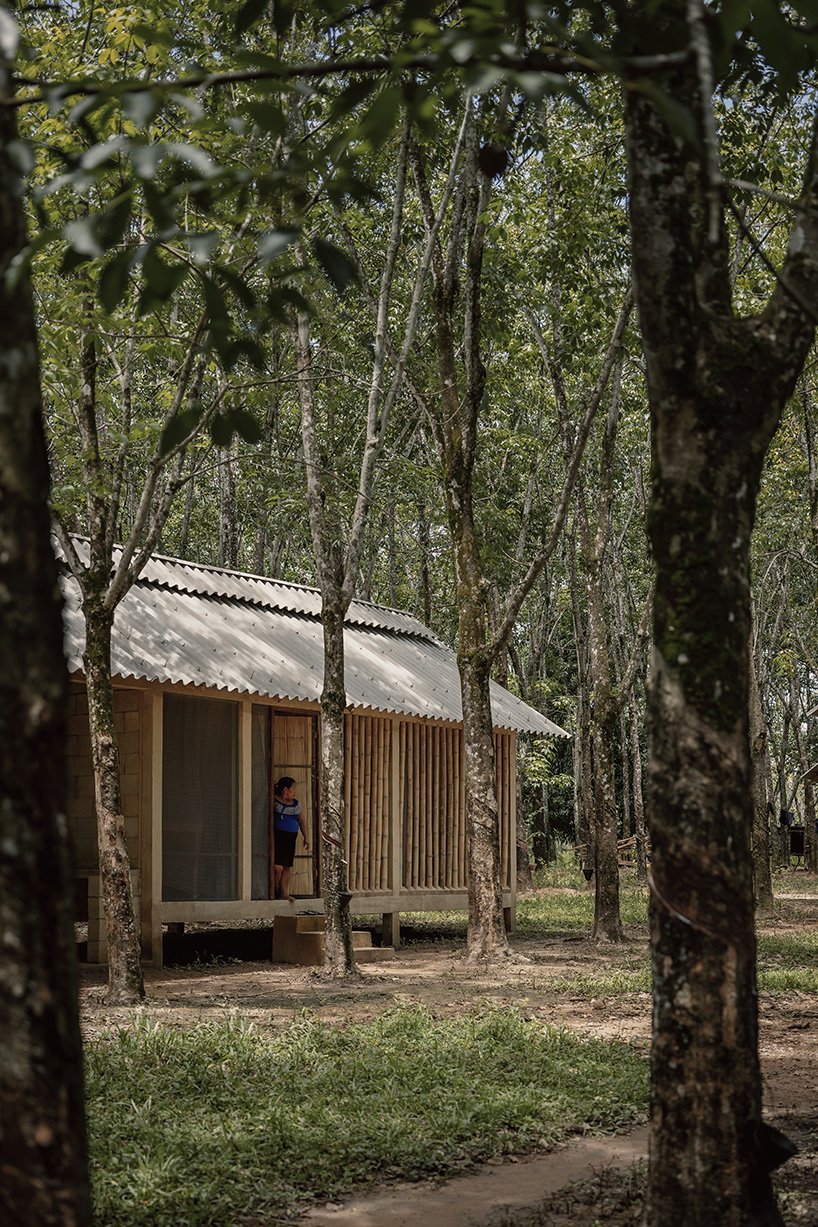
bamboo facades offer privacy while promoting cross-ventilation
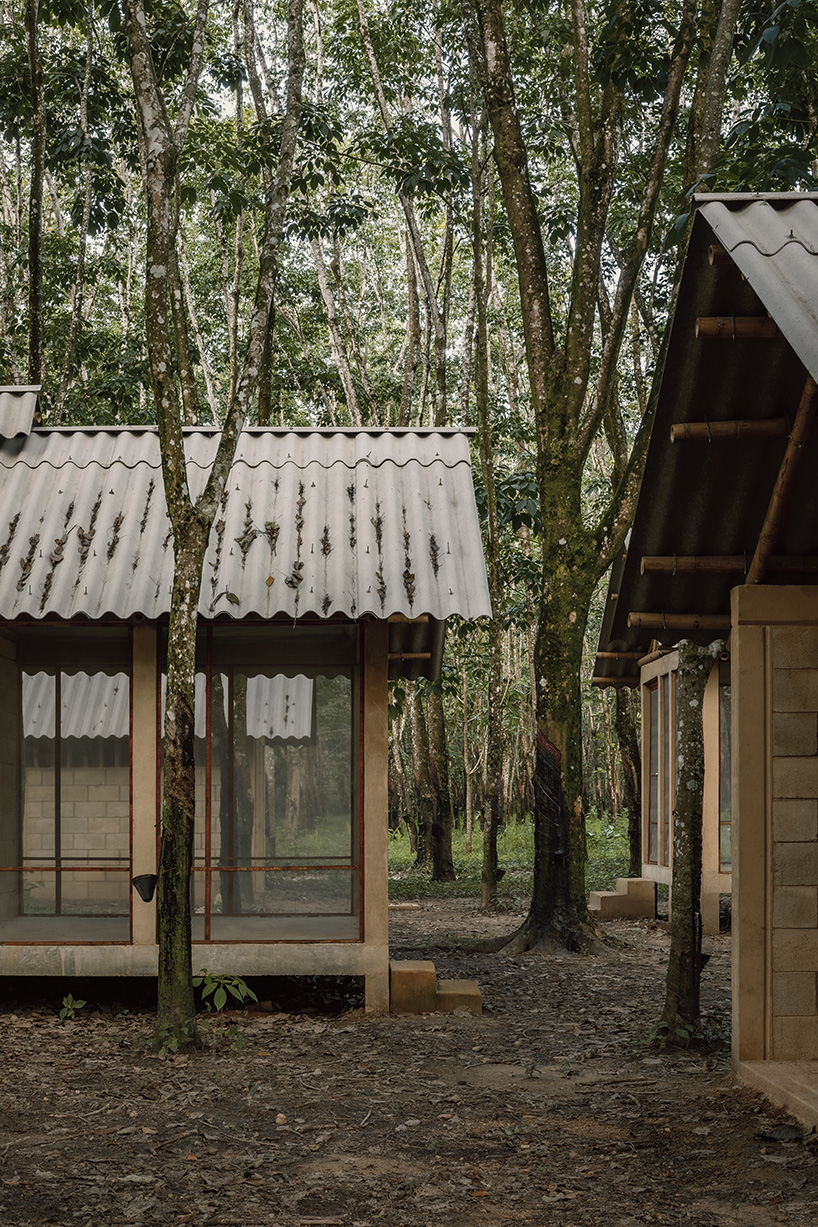
the project constructs four module types: worker, family, cooking, and cleaning units
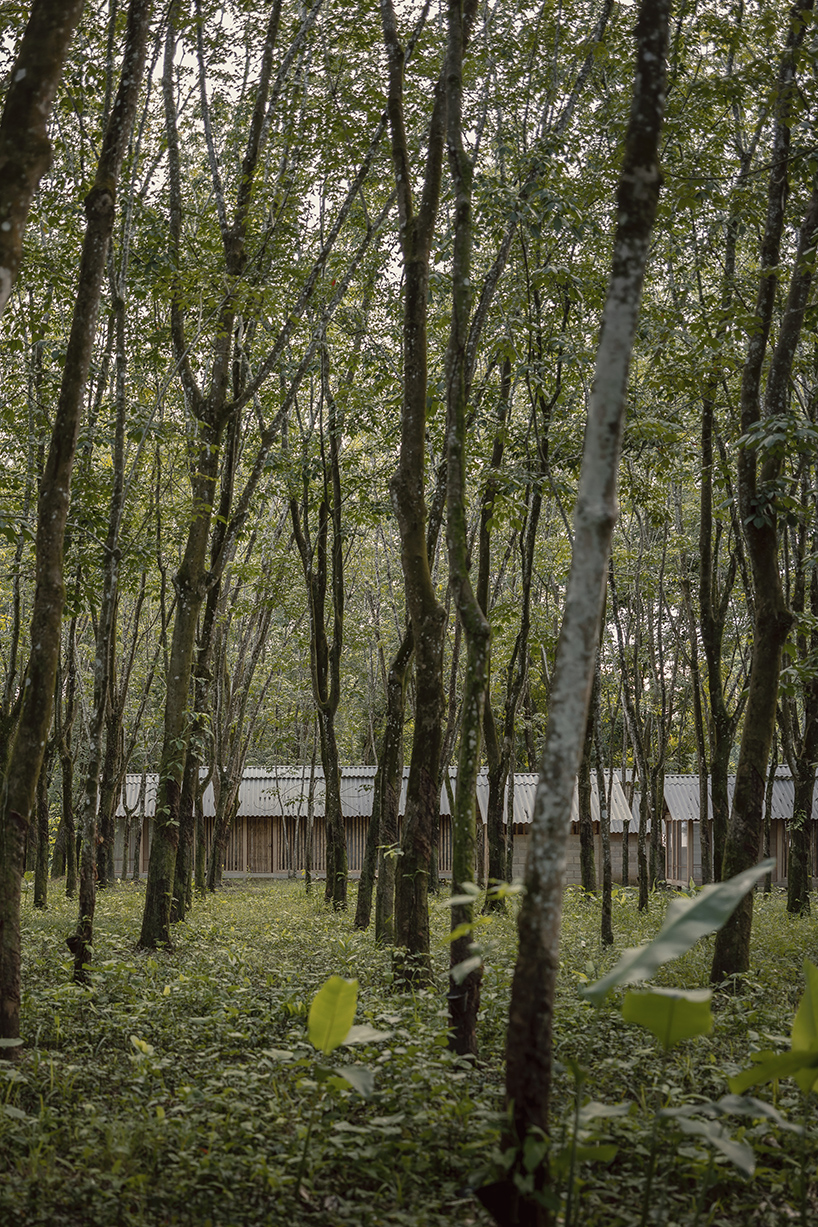
arrangement of modules complements the plantation’s natural rhythm
