Share
Share
Or
https://www.archdaily.com/1030378/lycee-descartes-arpio-architects
-
Area
Area of this architecture projectArea:
6700 m² -
Year
Completion year of this architecture projectYear:
-
Photographs
-
Lead Architect:
Mohamed Berrada
Text description provided by the architects. For 27 years, the architecture and design firm ARPIO has been developing an innovative and sustainable approach to delivering large-scale projects in Morocco and beyond. ARPIO ARCHITECTS, in collaboration with Coco Architecture, winners of the international competition organized by the French Embassy and the AEFE, are reimagining the Lycée Descartes in Rabat. They have developed a concept based on the traditional house organized around a central courtyard, sometimes planted, to manage light, wind, and sunlight. The aim is energy efficiency and sustainability, to create optimal thermal and acoustic comfort that benefits both students and teachers.
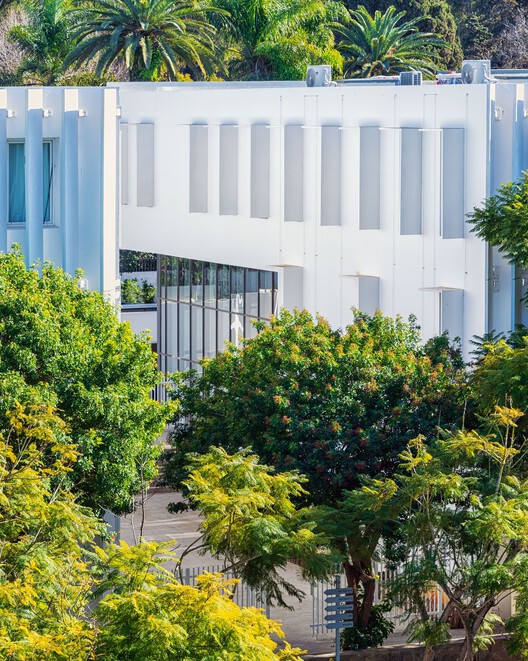 © Jean-Claude Laffitte
© Jean-Claude Laffitte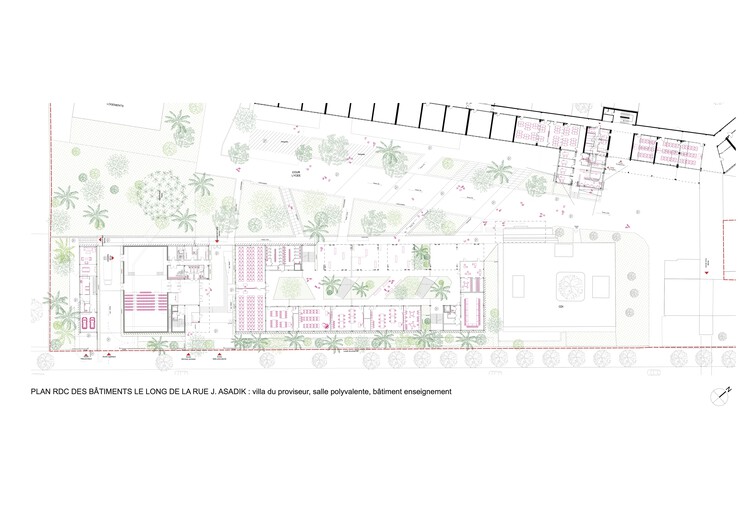 Ground Floor Plan
Ground Floor Plan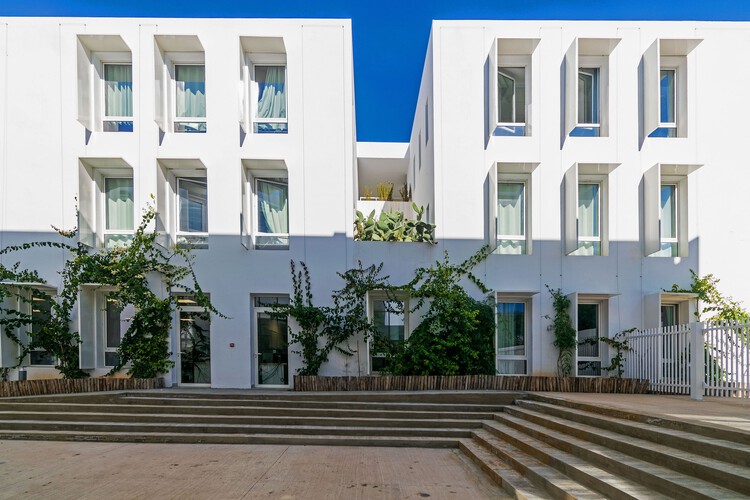 © Jean-Claude Laffitte
© Jean-Claude Laffitte
The three discontinuous and distinct parallelepiped-shaped volumes of the project house the three main functions of the new Lycée Descartes extension. In terms of layout, the fragmentation of the teaching building by courtyards, terraces, and gaps reduces the perceived mass from both the courtyard and the street sides. This feature, which defines the building’s image, is preserved and made permanent. Removing the third floor aligns the building volumes on both the street and courtyard sides, so the parapets are at the same height across the entire façade, from the headmaster’s villa to the teaching block. The administrative section is positioned at the forefront of the courtyard, offering a panoramic view of the school entrance and yard.
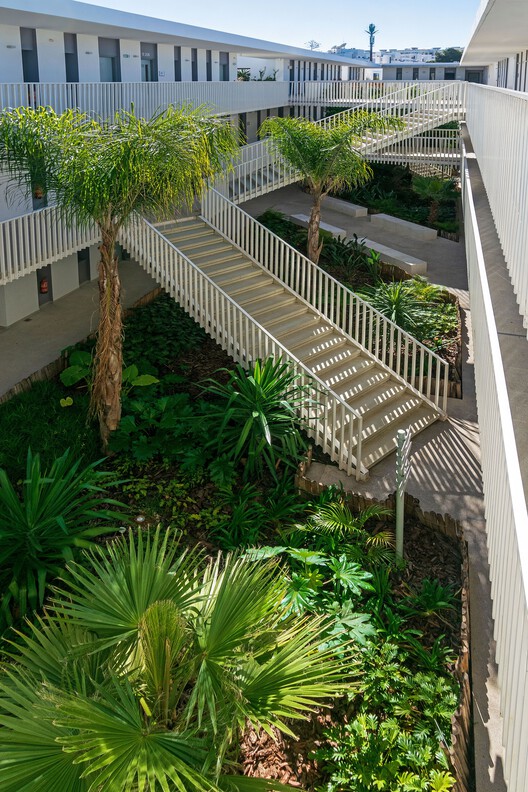 © Jean-Claude Laffitte
© Jean-Claude Laffitte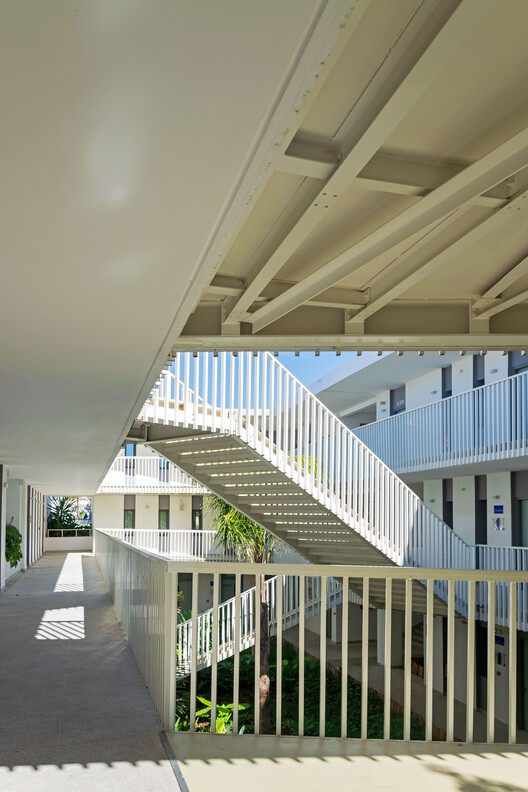 © Jean-Claude Laffitte
© Jean-Claude Laffitte
The walkways, functioning as wellness spaces for students in both summer and winter, surround the courtyard and connect double-oriented classrooms. All walkways are covered, with a drainage system integrated into their edges to handle any residual rainwater, protected by a metallic cladding that ensures the aesthetic durability of the whole. To better manage Rabat’s sun exposure, the east and west façades of the three new buildings feature vertical sunshades made of white prefabricated fiber-reinforced concrete, acting as a second skin. In the exterior patio, openings are planned to allow trees to grow through this system. Horizontal sunshades forming protective overhangs extend over the roof for structural reasons (to support cantilevering) and to shape the rooftop garden. These overhangs also act as a 60 cm high filter around the roof’s perimeter, doubling as a guardrail. The rooftop is treated simply, alternating between green strips and gravel paths. A wide gravel strip extends the guest terrace and allows for occasional events of up to 99 people (ESC 2UP).
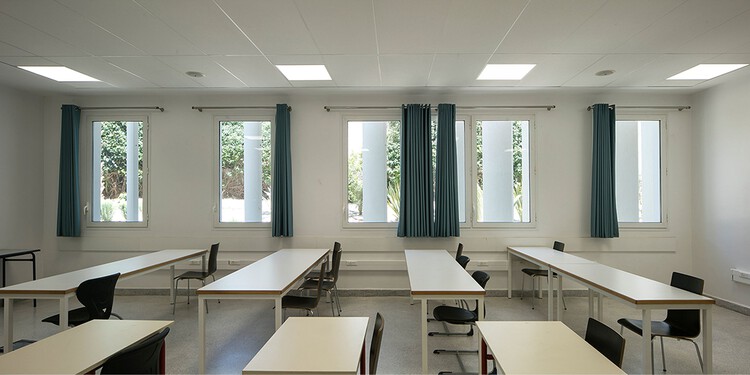 © Jean-Claude Laffitte
© Jean-Claude Laffitte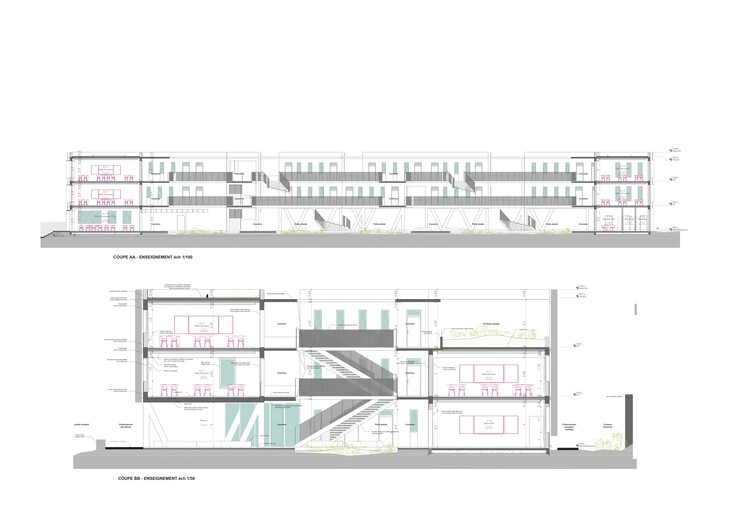 Sections
Sections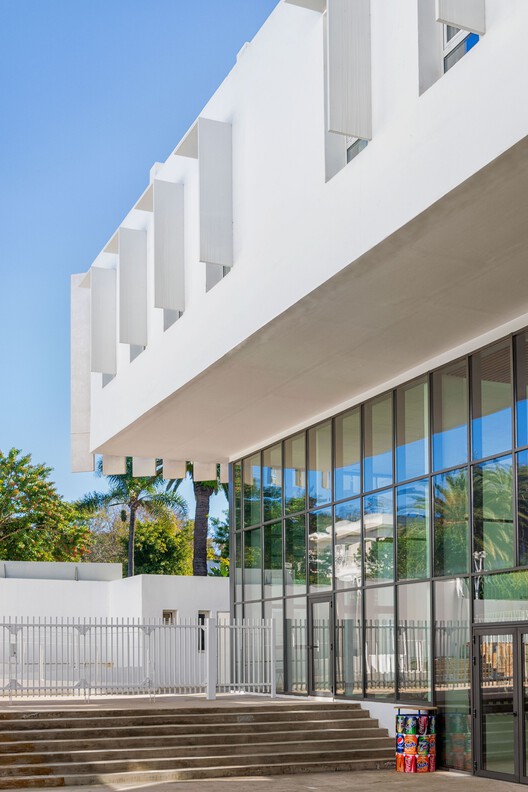 © Jean-Claude Laffitte
© Jean-Claude Laffitte
The rooftop garden is organized along the axes set by protruding beams, alternating between extensive green areas and gravel for protection. A trellis climbing over the concrete shade structure protects the guest terrace from direct sunlight. A façade treatment unifies the entire project, creating a coherent whole that highlights the existing building dating back to 1963. To achieve smooth slab undersides, as shown in the 3D renderings, the teaching area is designed with inverted beams and/or solid slabs with integrated structural bands. The windows have been redesigned to incorporate solid 50 cm-high spandrels, allowing structural beams to pass through when needed. This also reduces the amount of low-level glazing, which is less useful for natural lighting.
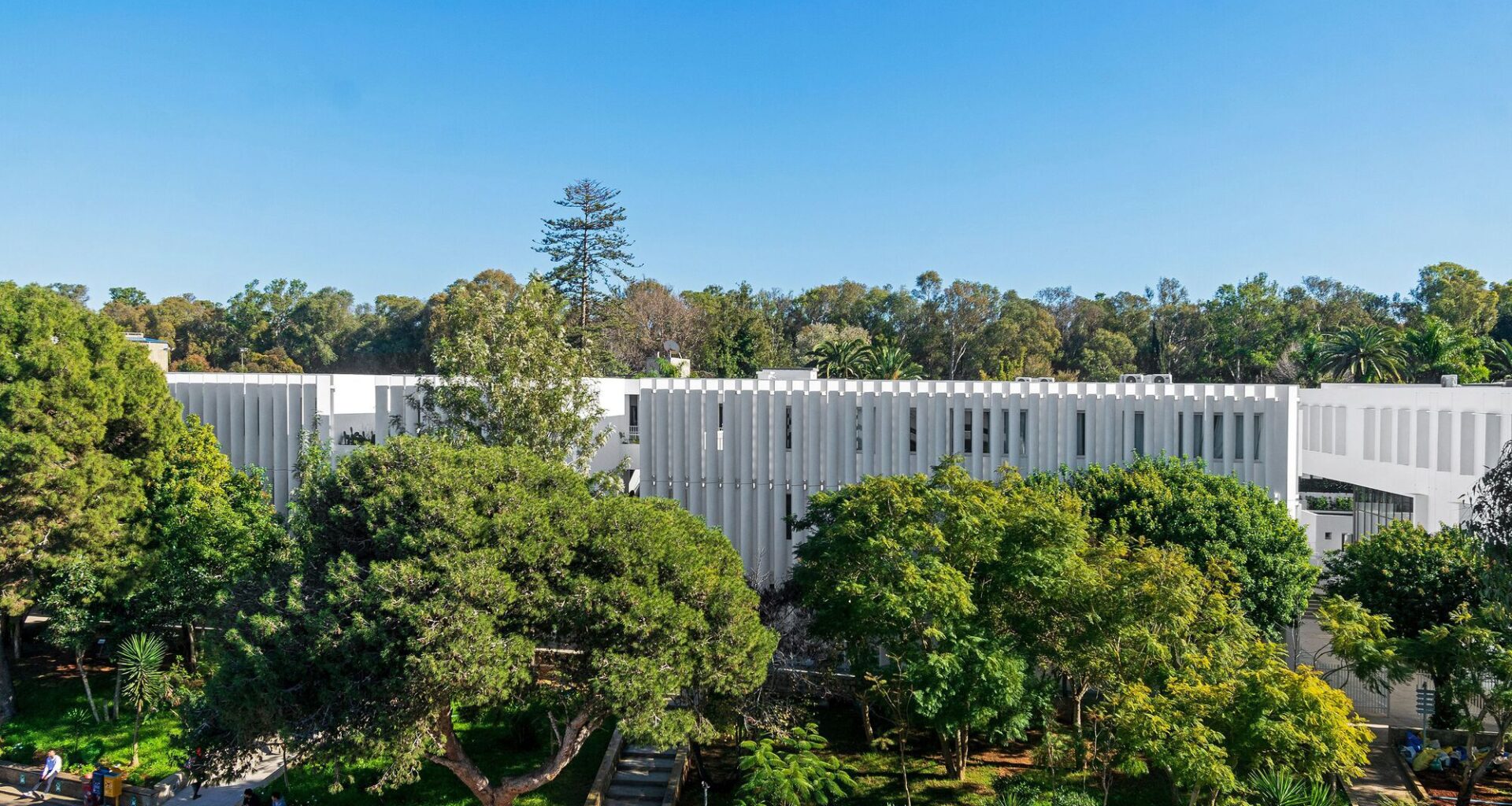
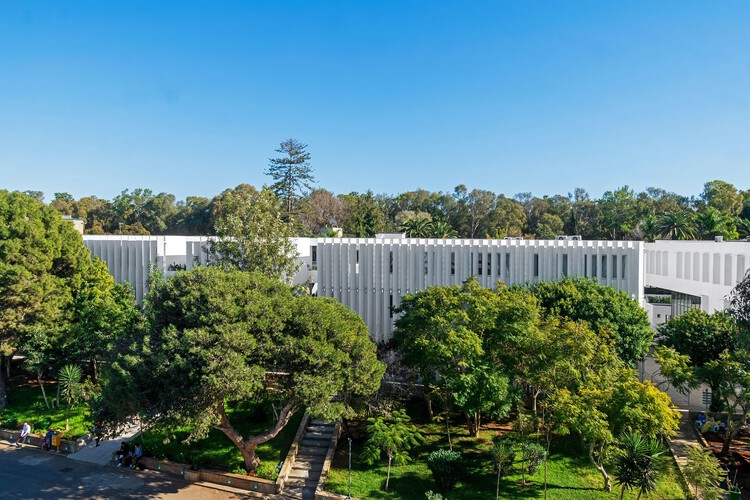
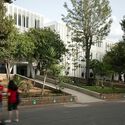
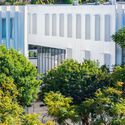
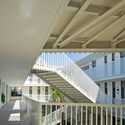
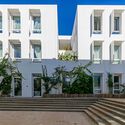
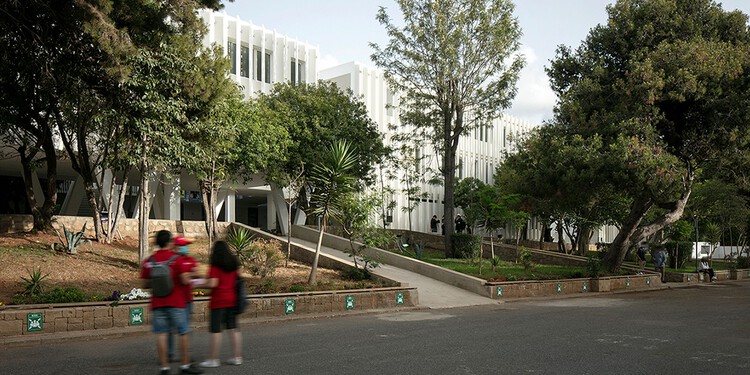 © Jean-Claude Laffitte
© Jean-Claude Laffitte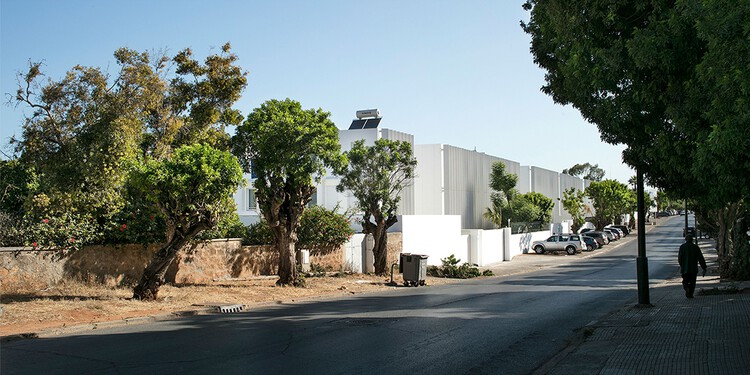 © Jean-Claude Laffitte
© Jean-Claude Laffitte