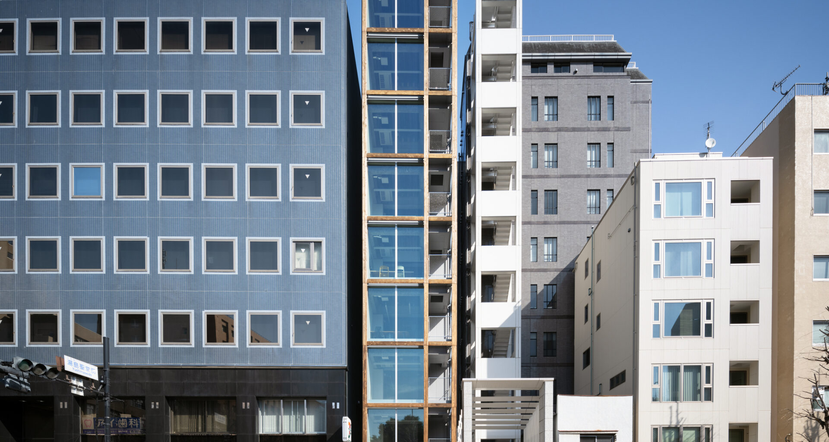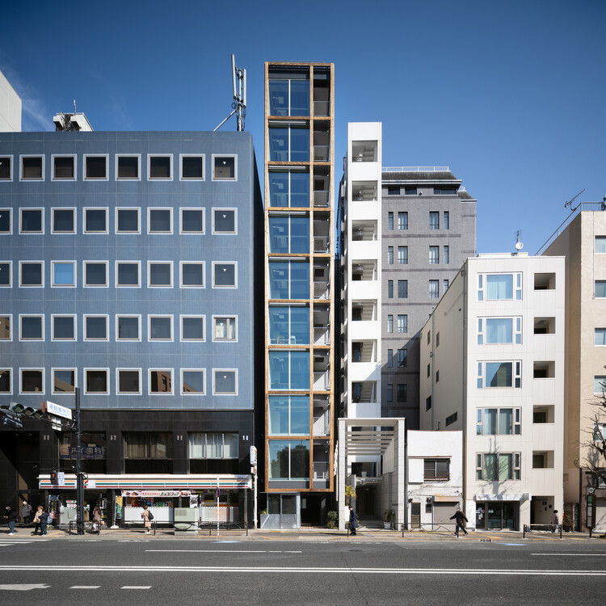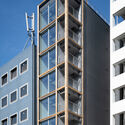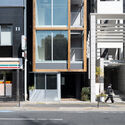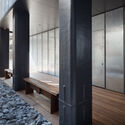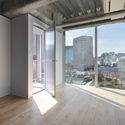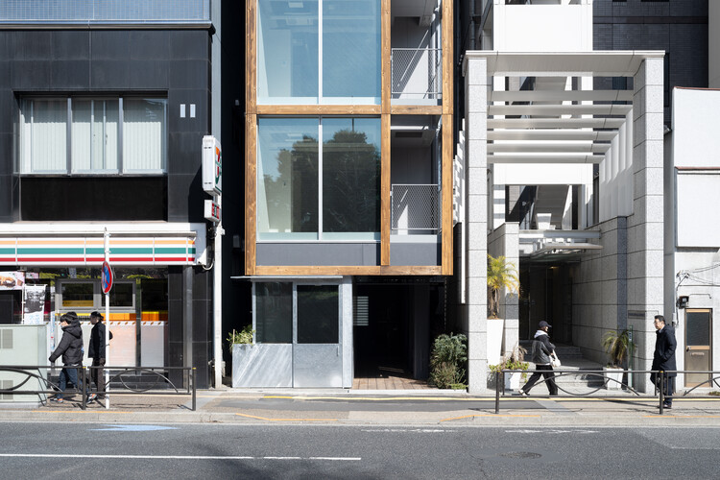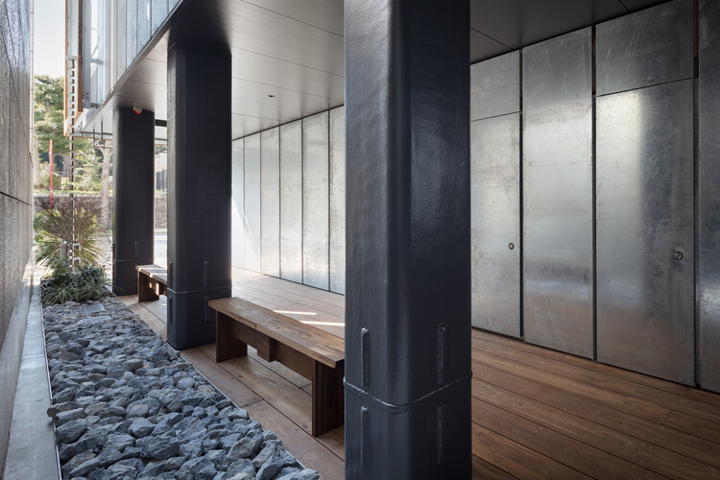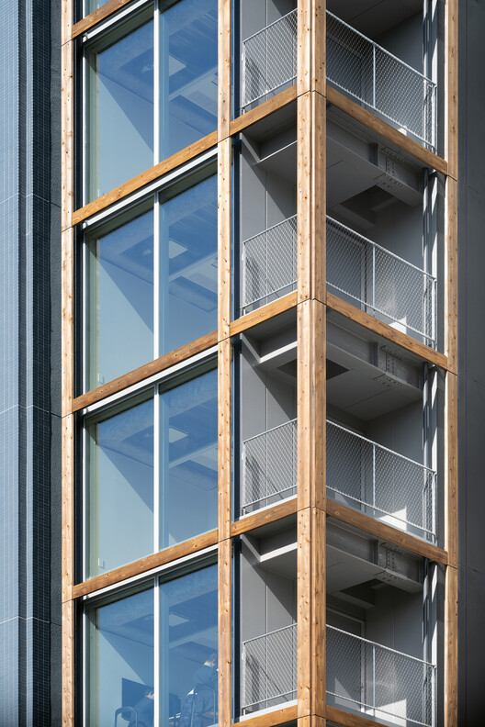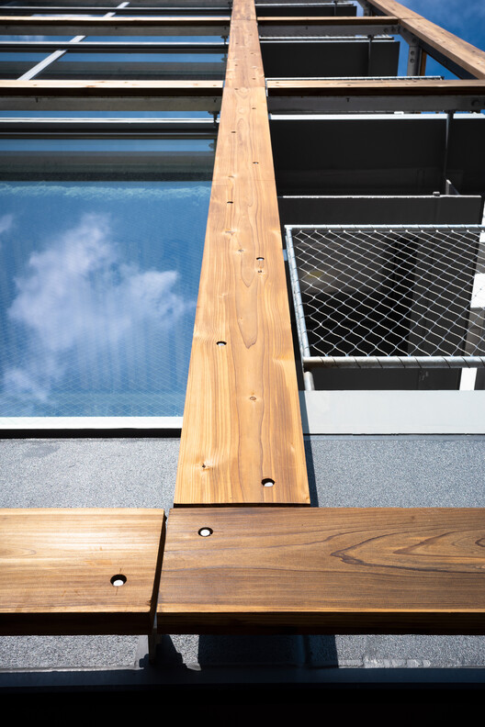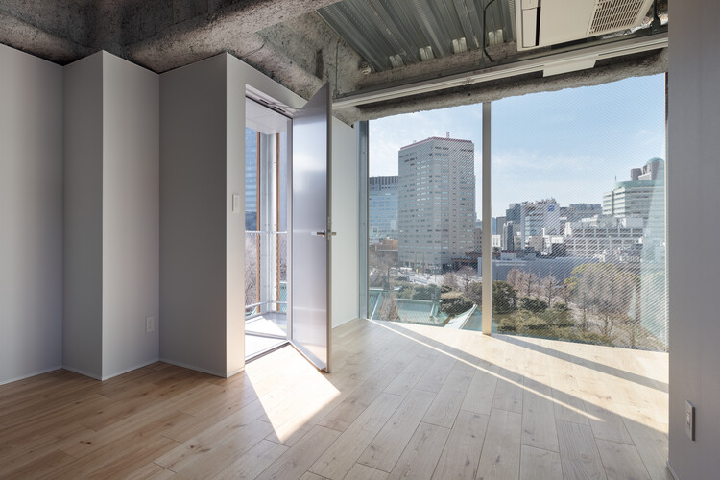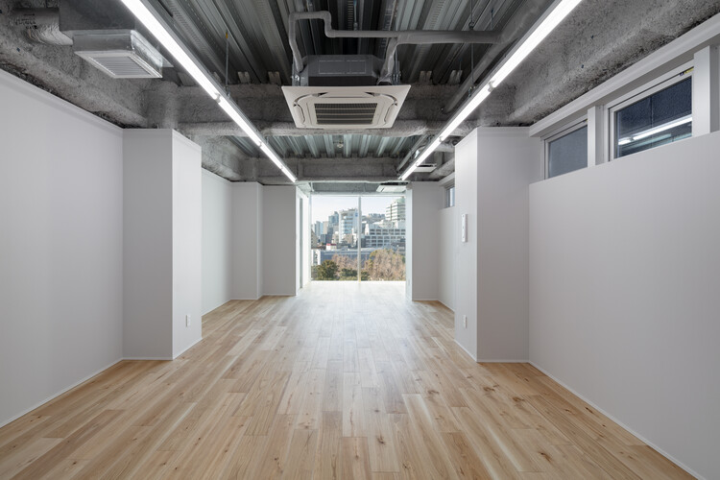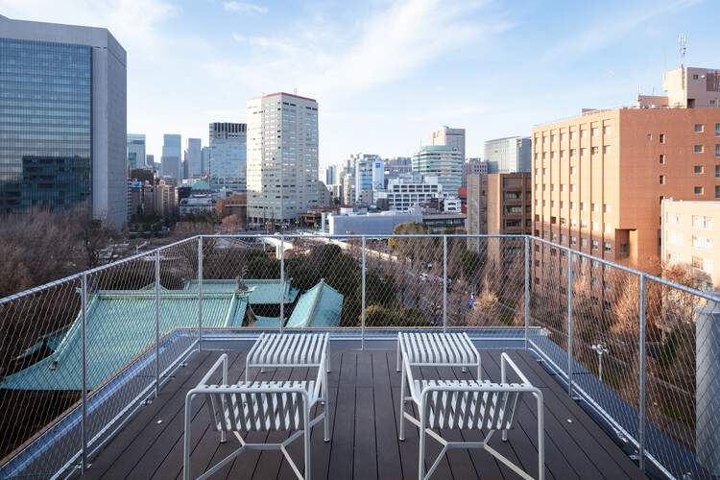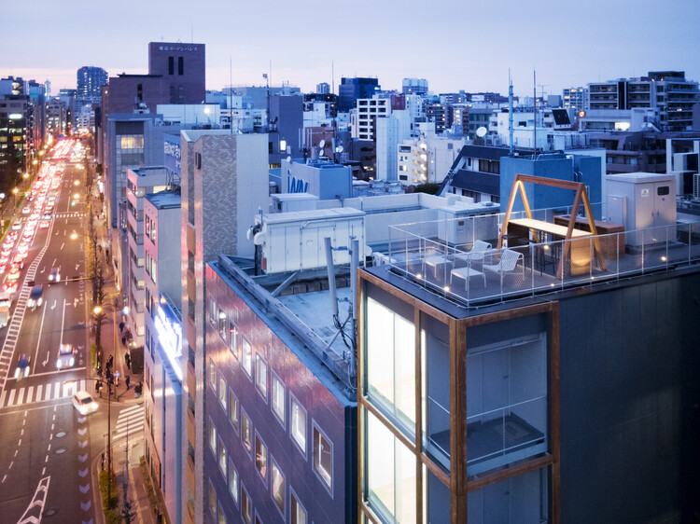Share
Share
Or
https://www.archdaily.com/1031037/yushima-bldg-tenhachi-architect-and-interior-design
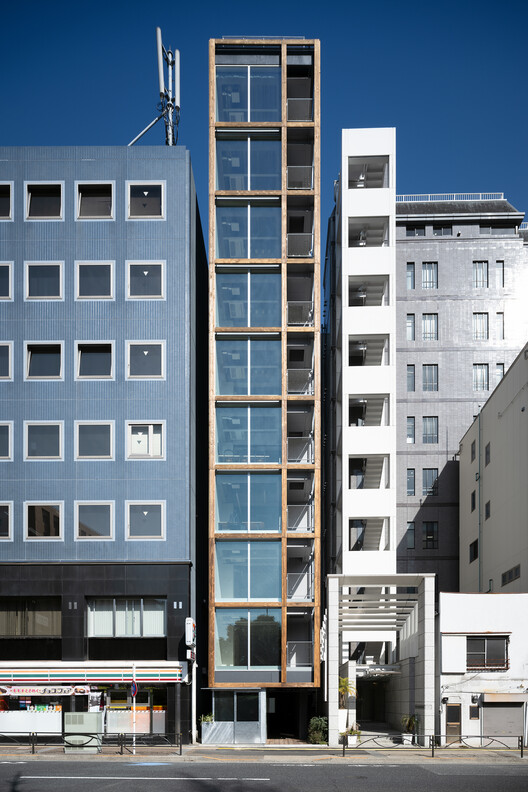
A Wooden Outline that Embraces the City – Located near Kanda Myojin Shrine in central Tokyo, this project sits on a narrow 5.2m x 14.5m lot facing the historic Nakasendo route, with a direct view of the iconic Yushima Seido. In this dense urban environment, surrounded by similarly tall buildings, the design focuses on how to softly blur the building’s outline within the cityscape rather than assert dominance.
The result is a 10-story pencil-shaped office building that gently weaves into its surroundings through the use of natural materials, especially wood. The façade and entrance feature “Franwood,” a durable, domestically sourced timber derived from forest thinning during mountain path maintenance. This 100% plant-based material requires no paint or maintenance, yet offers over 50 years of outdoor durability. As it weathers, it gradually blends into the city, forming a quiet dialogue with the environment.
In addition to wood, hot-dip galvanized steel panels were used—materials that visibly retain the passage of time. Rather than preserving a pristine appearance, the design embraces aging, seasonal changes, and environmental influences, aiming for an architecture that matures gracefully. The use of wood goes beyond sustainability. It contributes to carbon fixation, enhances urban thermal comfort, promotes the recirculation of forest resources, and fosters a more natural, human-scaled cityscape. Moreover, it supports regional economies through domestic production and processing. This building quietly embodies these values, grounding itself in the everyday life of the city.
Structurally, the building uses a rigid frame (rahmen) system of columns and beams, avoiding bracing or shear walls to create open, flexible interior spaces. The ground floor features a shop open to the street, while the upper floors (2–10) are set-up offices. Every detail, including the interiors, has been carefully designed to support and inspire the people working there.
From the rooftop terrace, one can look down at Yushima Seido and out over the Ochanomizu skyline, including the Nikolai-do Orthodox Cathedral and Hijiribashi Bridge. Even in the heart of Tokyo, this space offers an open sky and a slower rhythm of time. This architecture does not resist the noise of the city but instead quietly breathes with it. Through its materials and its relationship with time, it draws a soft yet lasting outline. In doing so, it demonstrates how architecture—living and breathing with wood—can firmly and gently take root in the urban fabric.
