Share
Share
Or
https://www.archdaily.com/1031028/house-m-atelier-about-architecture
 © Yumeng Zhu
© Yumeng Zhu
Text description provided by the architects. House M is a multi-story home located in the eastern part of Beijing nestled among shaded trees and lush vegetation. The environment exudes a unique atmosphere and texture. The homeowner described many times their childhood memories etched deep in mind—the impressions of home and life: low-rise buildings, windows that opened directly onto tree canopies, sunlight and towering bookshelves, dark terrazzo floors, and the flickering shadows of trees dancing on red brick walls. These images, passed down through generations, have become part of the family’s character and have laid an emotional and nostalgic foundation for this architectural space—a tapestry interwoven with both the new and the old.
 © Yumeng Zhu
© Yumeng Zhu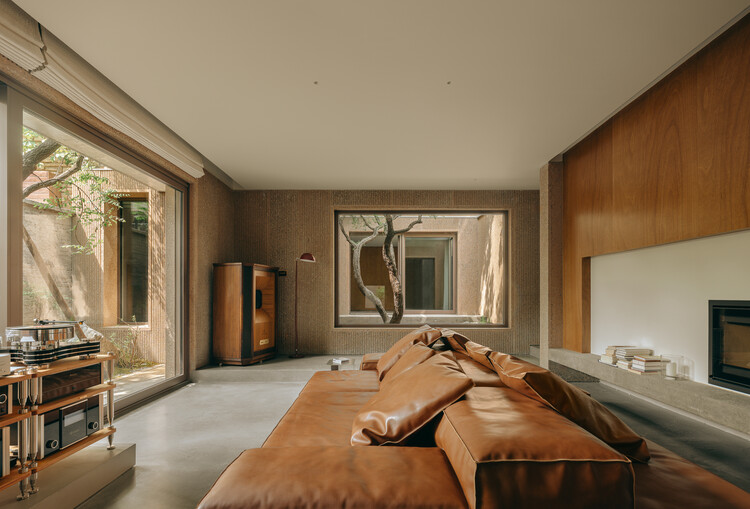 © Yumeng Zhu
© Yumeng Zhu © Haiting Sun
© Haiting Sun
The existing site is enclosed by high walls with a central courtyard also surrounded by these walls. The courtyard serves as the only source of light for the surrounding buildings. The rooms are long and narrow with limited windows, leaving much of the interior space left in darkness.
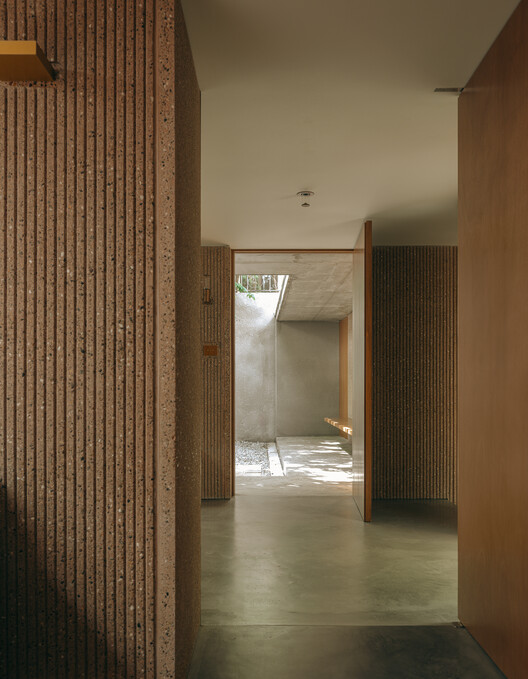 © Yumeng Zhu
© Yumeng Zhu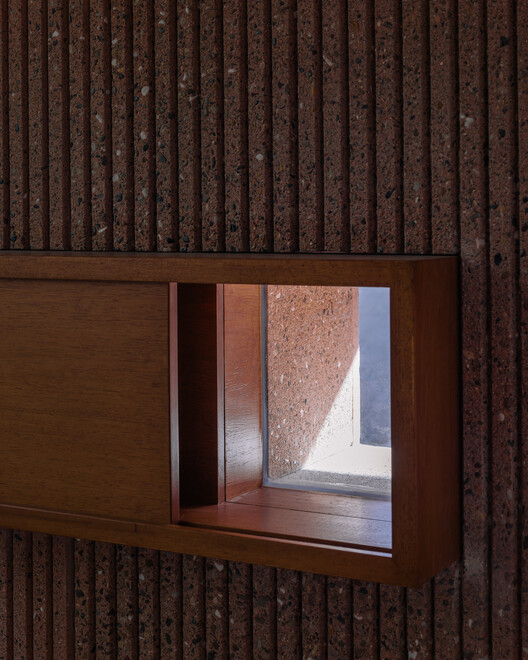 © Haiting Sun
© Haiting Sun © Yumeng Zhu
© Yumeng Zhu
The design seeks to establish a new spatial system submerged beneath the tall enclosing walls. With vertical development constrained, the strategy focuses on horizontal layering by introducing five courtyards of varying scales. These courtyards, both large and small, can be both viewed from afar and physically explored. From any point within the residence, a visual connection is formed between spaces. This echoes the daily life of a multigenerational household. As family members move between these rooms—sometimes close, sometimes apart—their interactions are accommodated and deepened. The spaces interconnect in myriad ways, with intentional gaps left between zones to allow glimpses across them. The scene continuously shifts, giving new information from one perspective to another even without physical movement.
 © Haiting Sun
© Haiting Sun © Yumeng Zhu
© Yumeng Zhu © Haiting Sun
© Haiting Sun
By altering spatial configurations, window orientations, and light guidance, the residence captures the changing qualities of natural light throughout the day. The front yard, side yard, terraces, rooftop, and atriums each correspond to different aspects of daily life, collectively offering a rich play of light and shadow. Although the surrounding walls remain, the spatial porosity between courtyards amplifies visual perception, stretching the physical sense of scale. Darkness is transformed into a gradation of shifting grays. Under the concealment of interspersed plants, gardens, rooms, and transitional spaces are layered and defined, while the overall architecture remains open and fluid, offering a continuous and cyclical experience across the site.
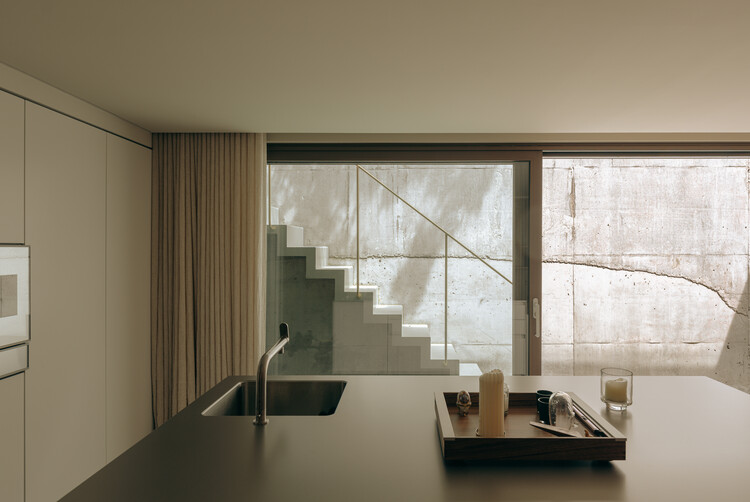 © Yumeng Zhu
© Yumeng Zhu © Yumeng Zhu
© Yumeng Zhu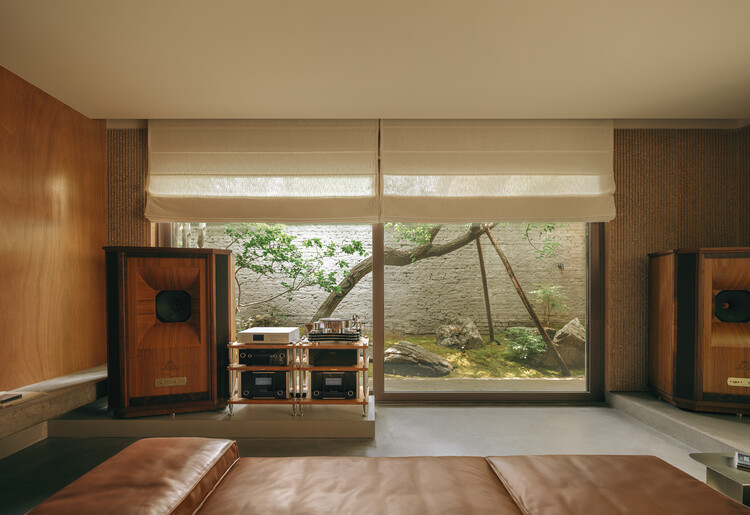 © Yumeng Zhu
© Yumeng Zhu
At the heart of architectural design is the creation of physical space where our bodies can reside. Space conveys information, architecture manifests as experience, and the tension within materials delivers the final sensory and tactile impressions. By categorizing and synthesizing the natural aging of the original building materials, a customized material for this residence was developed: a pigmented concrete with coarse aggregate, cast into vertically ridged trapezoidal shapes prefabricated as 900×2200 mm dry-hung panels. These panels form a sequential material experience both inside and outside the building.
Looking back at this introspective physical space—enveloped in material and light—the atmosphere becomes serene and solid. The experience is like getting to know a person: we first notice their appearance, then understand their character and habits. We may then venture into their inner thoughts and memories and ultimately connect with their spirit and soul. Perception is nature’s metric that allows us to gauge authenticity, experience joy, and assign meaning to all things. It guides our responses to materials, construction, and space. In a way, this complex process is the essence of building a house—a reflection on personal emotion and memory.


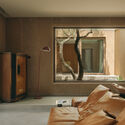
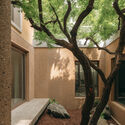
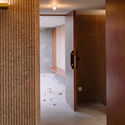

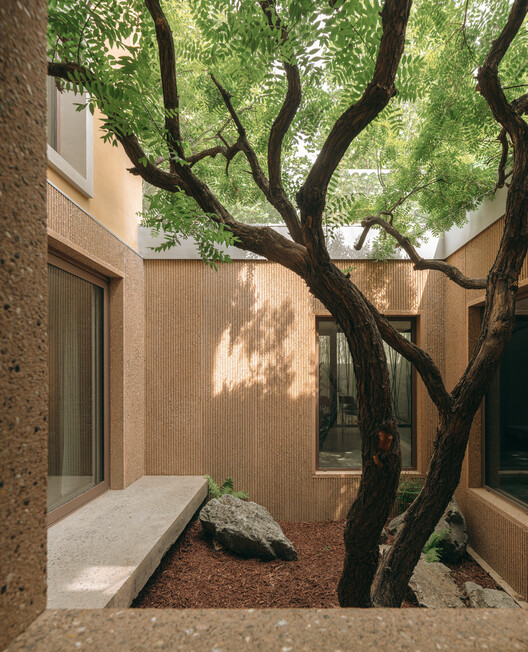 © Yumeng Zhu
© Yumeng Zhu © Yumeng Zhu
© Yumeng Zhu © Yumeng Zhu
© Yumeng Zhu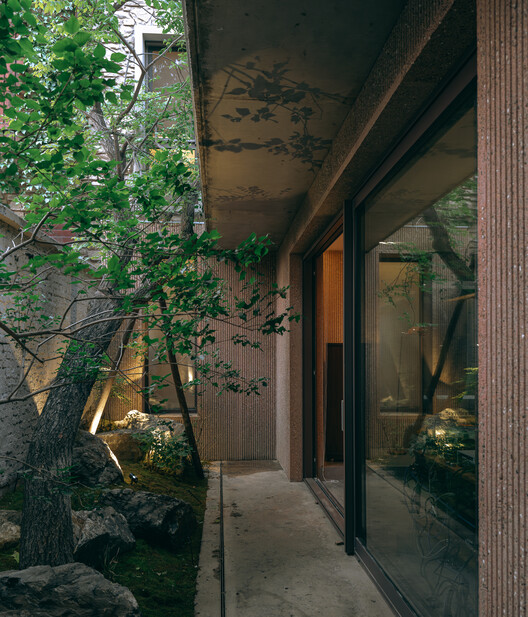 © Yumeng Zhu
© Yumeng Zhu