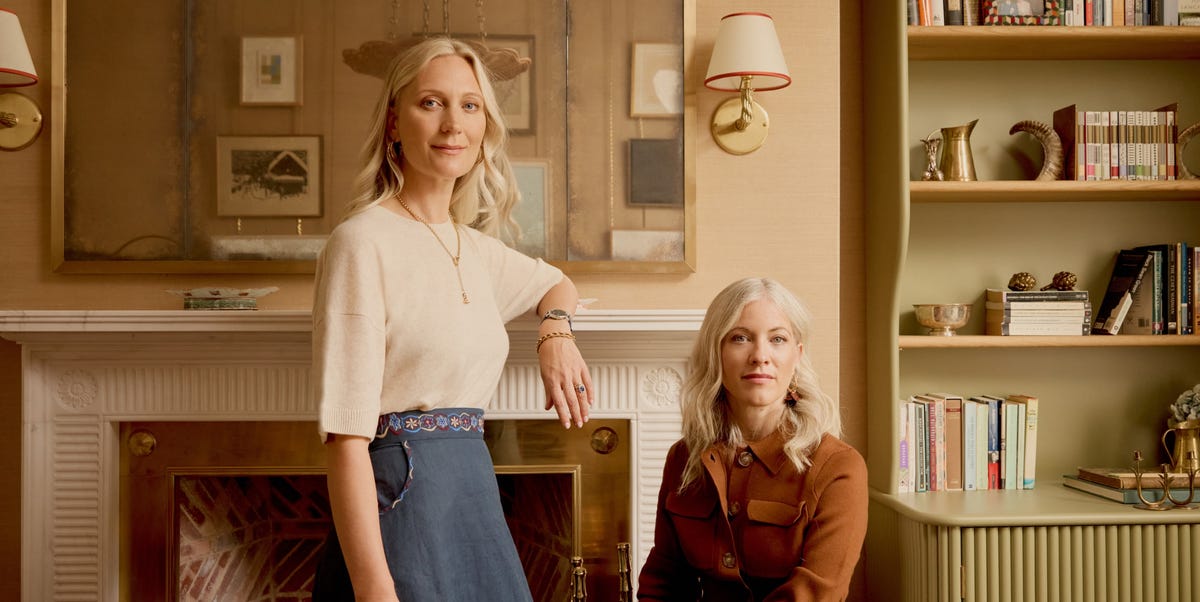Anyone who has ever spent an afternoon exploring the hallowed halls of a British stately home – no doubt admiring the jewel tones on the walls, the grandiose fireplaces, the intricate panelling and the collector’s objects displayed on every surface – will understand the appeal of a Salvesen Graham interior. The design studio, established in 2013 by Mary Graham and Nicole Salvesen, specialises in taking the best features of historic properties and translating them into modern schemes.
“I’ve always loved old buildings and I studied history at university, so I’m drawn to a very traditional kind of decorating,” says Graham, who trained under Cindy Leveson, best known for creating the interiors at Goodwood. “I try to combine that with contemporary lifestyles – for instance, embracing elements of technology in a way that doesn’t feel jarring.” Salvesen similarly took lessons from Nina Campbell, an early mentor, and is passionate about evolving the English style for the 21st century. “We’re not slaves to the period of any house we work on,” she explains, adding that the joy of decorating a historic property is that each generation has the opportunity to put their own stamp on it.
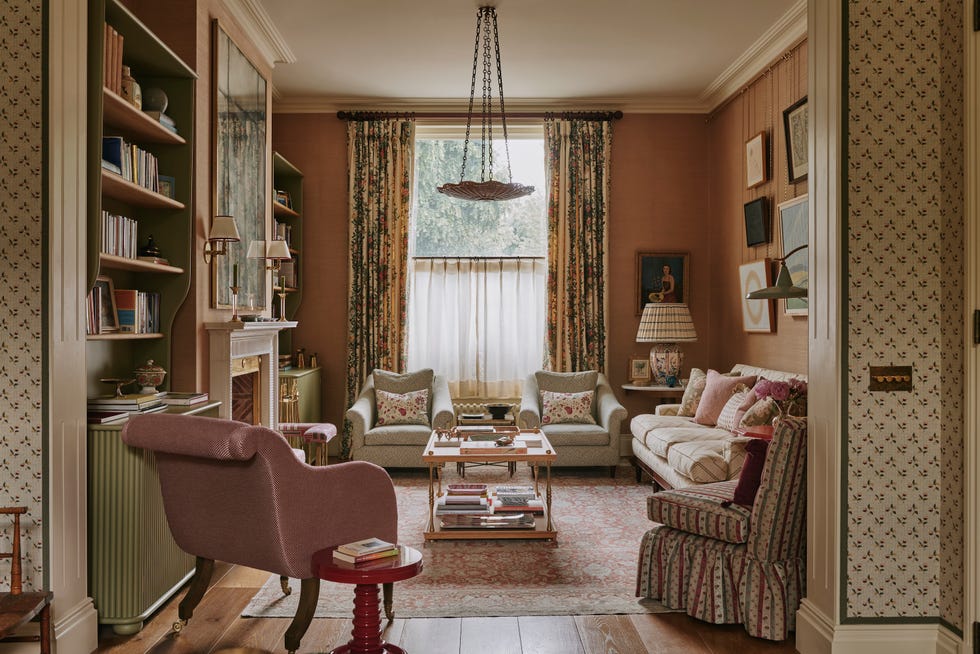 Courtesy of Salvesen Graham
Courtesy of Salvesen Graham
The living-room in Salvesen Graham’s Chelsea town-house project
This town house in Chelsea, featured among nine properties in Graham and Salvesen’s new book, exemplifies the duo’s talent for combining gravitas with notes of playfulness. Achieved within a remarkable three-month timescale for an American family relocating to London, the project demonstrates many hallmark Salvesen Graham touches, notably the interplay of fabrics, textures and prints. “If you have the confidence to layer enough different patterns together, it can make a space feel calmer,” says Salvesen. Wallpaper with diminutive repeating motifs works well as a backdrop for the client’s large collection of art.
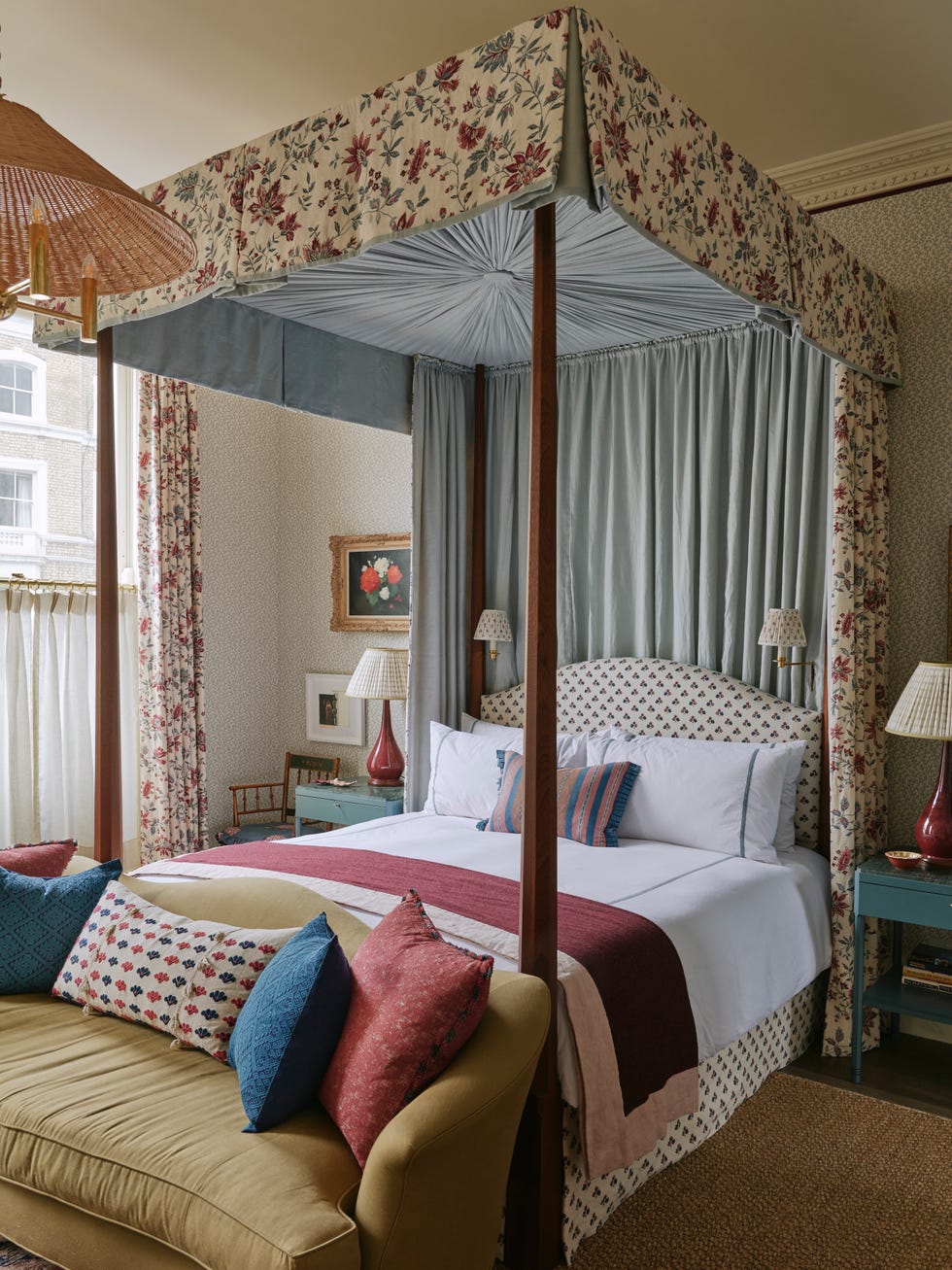 Courtesy of Salvesen Graham
Courtesy of Salvesen Graham
A bedroom
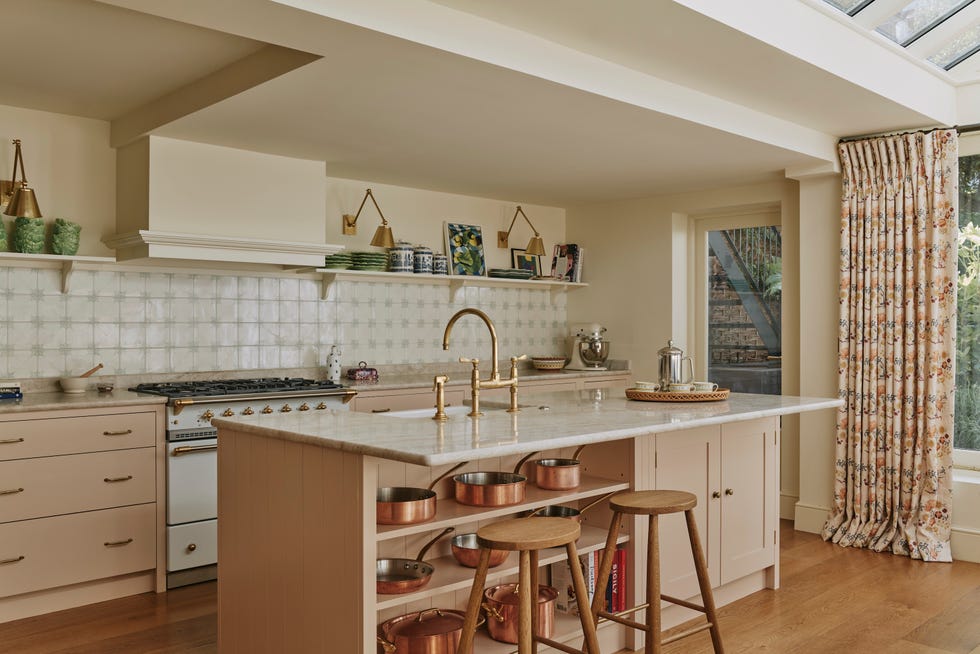 Courtesy of Salvesen Graham
Courtesy of Salvesen Graham
The kitchen
Architectural details are at the heart of a Salvesen Graham scheme, and while extensive remodelling was not an option in this instance, Graham says they still focused on “transforming the bones of the house”, such as by reinstalling original fireplaces and cornicing. In the double reception space, the addition of a fluted detail on the nib wall helps demarcate the two areas, with one part serving as a formal drawing-room and the other designated for relaxed family activities. “As with all our projects, it had to be comfortable,” says Salvesen. “It doesn’t matter whether we’re working on a tailored London house or a country home – in the end, we want people to be able to keep their shoes on and put their feet up!”
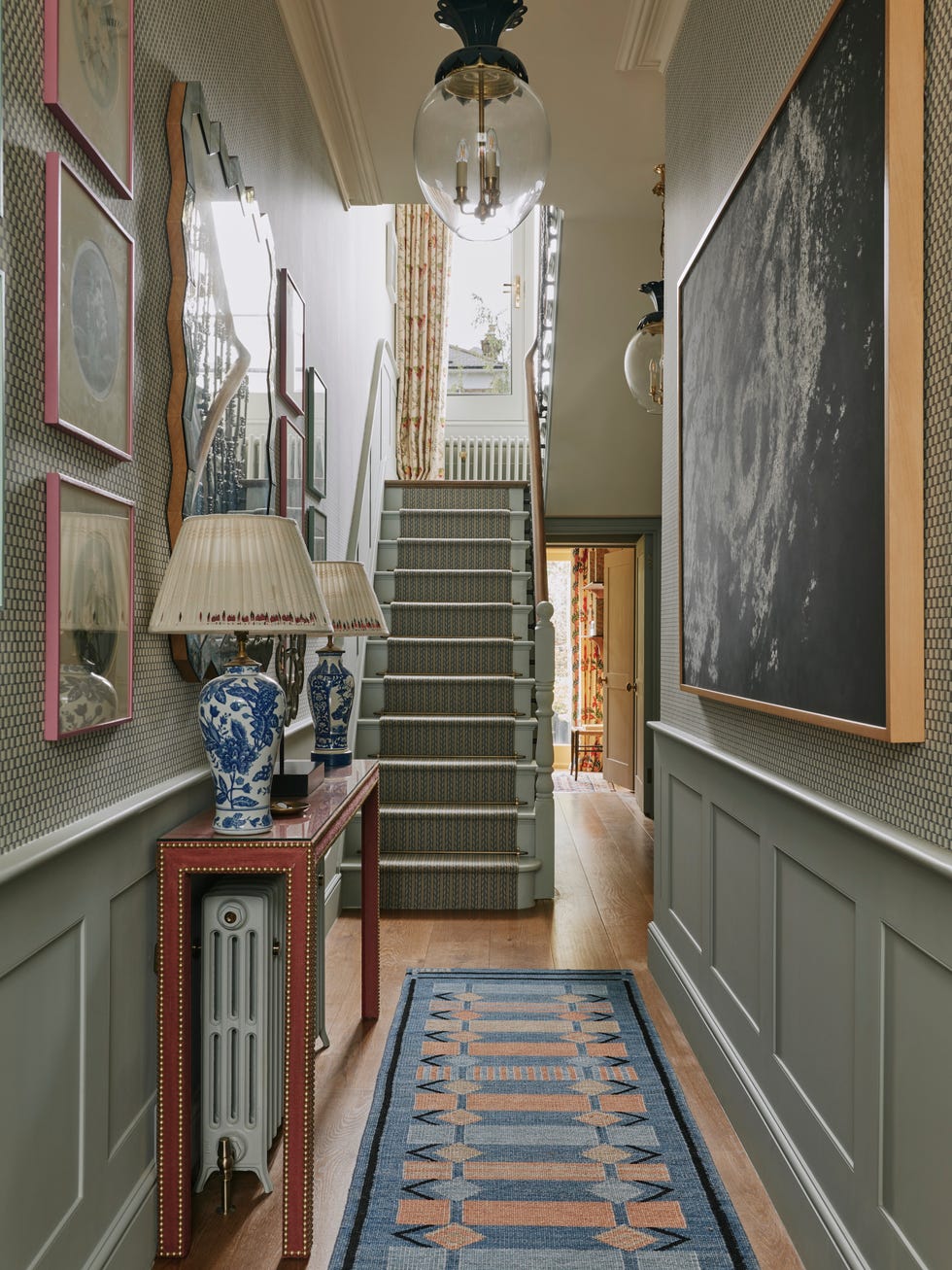 Courtesy of Salvesen Graham
Courtesy of Salvesen Graham
The hallway and staircase
Related Story
