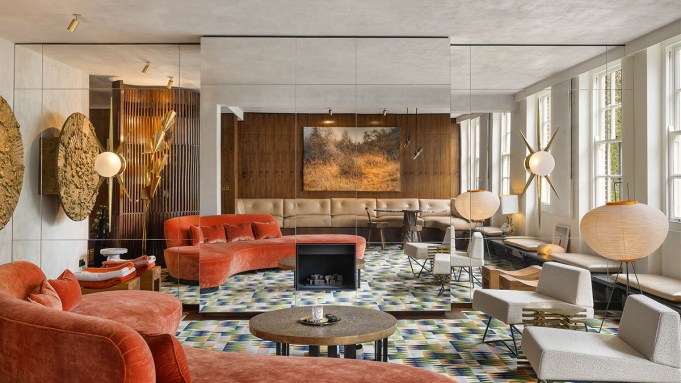Is it a gallery? A home? A quietly provocative design manifesto? This newly available Knightsbridge apartment—priced at £4.95 million (about $6.7 million) with Beauchamp Estates—makes a compelling case for all three.
Perched on the third floor of an elegant stucco-fronted building on London’s prestigious Lowndes Square, the slightly-more-than-1,400-square-foot residence has been dramatically reimagined by Studio KO, the French architecture firm best known for crafting the Musée Yves Saint Laurent in Marrakesh. The result is a serene space that exemplifies a rarefied lifestyle, somewhere between the Tate Modern and mid-century Milan. Think concrete ceilings, mirrored walls, plush velvet furnishings, and organic materials worked into thoughtful, sculptural compositions.
Founded by Karl Fournier and Olivier Marty, Studio KO has built a cult following among fashion houses and creative tastemakers alike. Their client list reads like a who’s who of global style—Balmain, Aesop, the Agnelli family, and Francis Ford Coppola among them. But it was their design of the Musée Yves Saint Laurent in Marrakesh that propelled them onto the world stage. That project, a tranquil composition of terracotta, concrete, and terrazzo wrapped in a façade that nods to Saint Laurent’s textile heritage, won Wallpaper’s Best New Public Building in 2018.
RELATED: A Luxe Midcentury Duplex in London’s Mayfair Just Listed for $25 Million

A curving, wood-slatted screen allows light to pass from the living room to the entry.
Beauchamp Estates; Alex Winship Photography
At Lowndes Square, they’ve brought that same elevated sensibility to London, with a design narrative that draws from both the surrounding garden square and the apartment’s own storied past, with hints of global flavor throughout. The building sits within the Cadogan Estate, just minutes from Harrods, Harvey Nichols, and the fashionable haunts of Sloane Street and Belgravia.
Behind the building’s classic white exterior, the interiors are anything but traditional. A bespoke wood-slatted screen divides the entry from a light-filled reception room with 8.5-foot concrete ceilings and four oversized sash windows that frame views of Lowndes Square’s residents-only gardens. A full-length mirrored wall reflects the greenery back into the space, while a blackened fireplace and rich walnut paneling lend warmth and contrast. Beneath your feet: a bold geometric carpet in yellow, blue, and green is a playful foundation for the room’s sinuous, burnt-orange velvet sofas and leather-upholstered window seats. The nearby kitchen—accessed via Crittall-style sliding doors—is a minimalist study in soft grey tones and crisp lines.
RELATED: Meet Shard Place, a Gleaming Glass Tower With the Highest Outdoor Pool in London

The primary suite balances mustard, green, and cobalt color with a striking wood-slab headboard.
Beauchamp Estates; Alex Winship Photography
Altogether, the apartment comprises two and potential three bedrooms, two full baths, a powder room for guests.The primary bedroom suite mirrors the lively palette of the living room, blending mustard, green, and cobalt in deeply tactile textiles. Here, a rugged, live-edge wood-slab headboard and custom cabinetry lead into a spacious dressing room that can easily reclaimed as a third bedroom. The en suite bathroom doesn’t shy away from making a statement either—walls of black-and-white chevrons and Saint Laurent–inspired cobalt tiles surround a freestanding tub and double vanity. A second bedroom and additional bathroom sit beyond the kitchen, offering privacy for guests or family, and are imbued with the same undeniable sense of style as the rest of the apartment.
Click here to see more photos of this London apartment by Studio KO.

Beauchamp Estates; Alex Winship Photography
Authors
