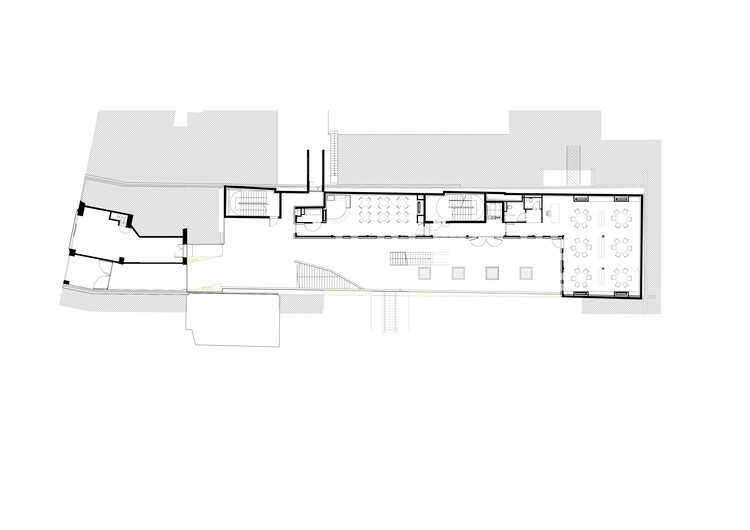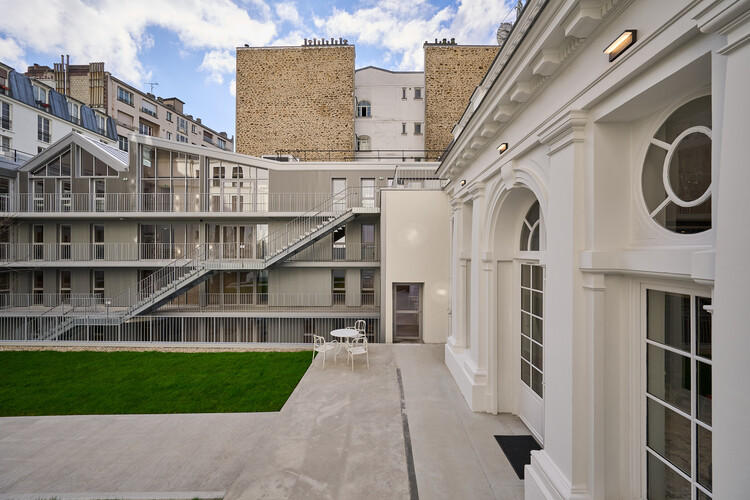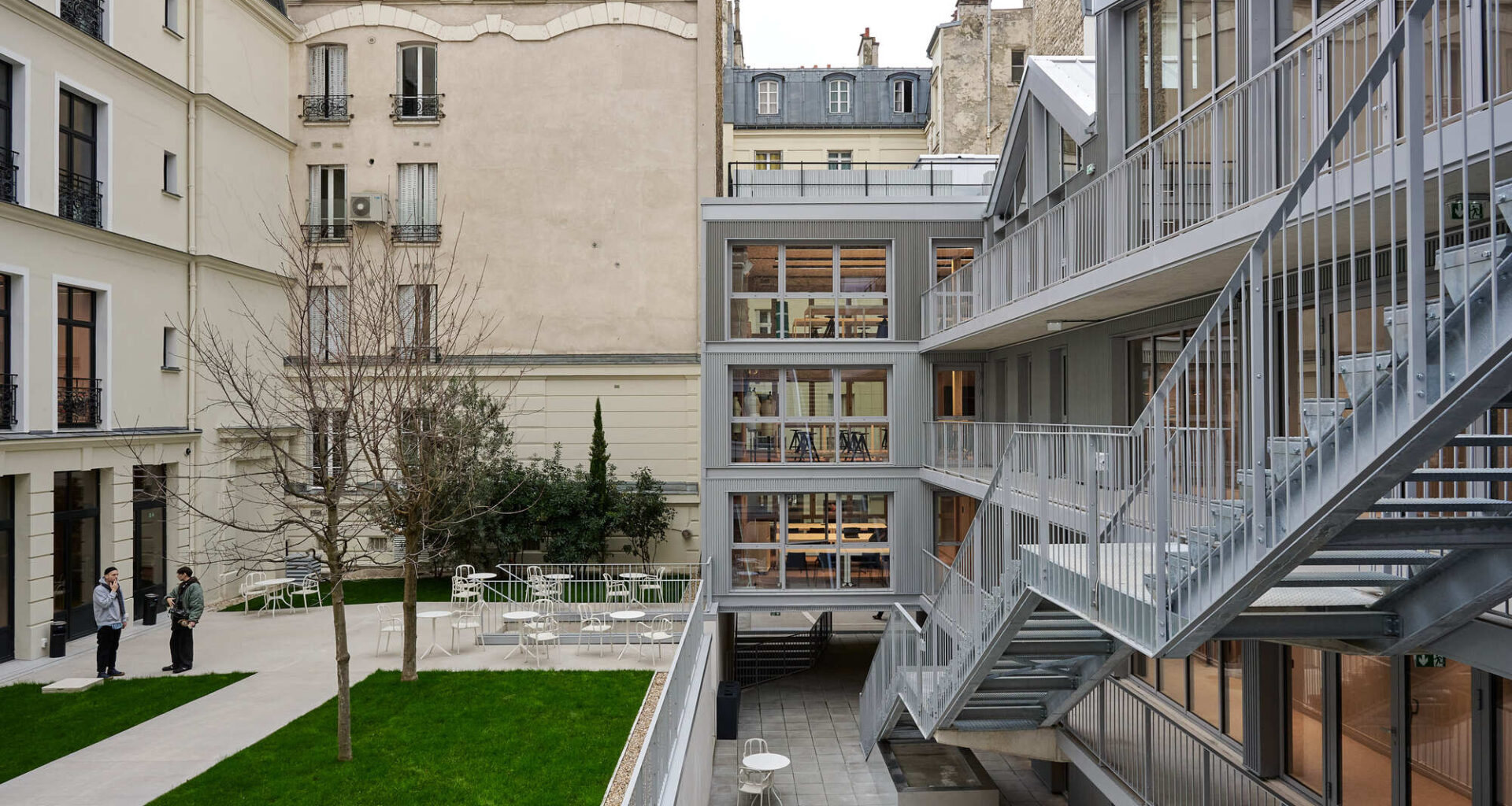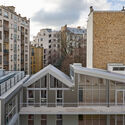Share
Share
Or
https://www.archdaily.com/1029939/istituto-marangoni-design-school-clement-blanchet-architecture
-
Area
Area of this architecture projectArea:
1500 m² -
Year
Completion year of this architecture projectYear:
-
Photographs
-
Manufacturers
Brands with products used in this architecture projectManufacturers: Arcelor Mittal, Ecovegetal, Joris Ide
Text description provided by the architects. Located at the intersection of rue de Lubeck and rue Boissiere in the 16th arrondissement of Paris, the project involves the creation of Istituto Marangoni Paris’s new campus, encompassing approximately 1500 m² of class¬rooms, auditoriums, meeting rooms, offices… By transforming and reconfiguring an old 19th-century building, the project extends into a contemporary architectural and urban form, thus creating a new courtyard that fosters dialogue between the historic and the modern buildings. In order to comply with legal requirements for open spaces and sightlines, the extension is designed as a U-shape around a secondary courtyard, enclosed to the north by an existing party wall. This outdoor space is carefully landscaped, enhancing visual connections and integrating greenery into the urban fabric.
 © Frans Parthesius
© Frans Parthesius Ground Floor Plan
Ground Floor Plan © Frans Parthesius
© Frans Parthesius © Frans Parthesius
© Frans Parthesius
The project weaves itself into the essence of the Parisian cityscape, seamlessly embedding old and new. A sculptural staircase, projected onto the garden, unifies different levels of the campus, offering a fluid and cohesive campus experience for students, faculty, and creatives. The Marangoni community – students, professors, artists, and designers – can thus explore endless possibilities for cinematic, fashion, and creative expression. External walkways serve as exhibition spaces, turning the inner courtyard into an open stage showcasing student work. As for the rooftop, it is divided into three zones: a non-accessible green roof, a series of terraces, and sloping roofs, hence offering varied spatial experiences. Every architectural element, as well as its organization, has been designed to enhance creative potential.
This project redefines educational spaces by situating them in an exceptional setting, where tradition meets innovation, in the heart of the world’s fashion capital. Designed as a living and breathing infrastructure, the campus fosters exploration and transparency. More than just a place for learning, it is an international showcase for fashion and the arts. Its architecture thus amplifies interactions, synergies, and creativity across an array of the school’s mediums: fabrics, materials, light, movement, and contrasts. Rather than being constrained by the site’s limitations, the design aims to transform them into opportunities for innovation. The staircase, overlooking the garden, becomes a unique, hybrid space for reflection and inspiration, encouraging serendipity, spontaneous encounters, and an overall creative synergy, all structured around a bold and fluid program organization.
 © Frans Parthesius
© Frans Parthesius Elevation
Elevation © Frans Parthesius
© Frans Parthesius
The façade features a combination of corrugated steel panels, each with a distinct texture and a subtle variation in the shade of grey. Full-height glass panels with metal framing will be integrated throughout to maximize natural light and ventilation in this somewhat enclosed area. The architecture is robust, elegant, and deeply respectful of its surroundings. “This campus is much more than a building – it’s an invitation to push creative boundaries and a key contribution to Paris’ reputation as the capital of fashion and innovation.”






 © Frans Parthesius
© Frans Parthesius © Frans Parthesius
© Frans Parthesius © Frans Parthesius
© Frans Parthesius