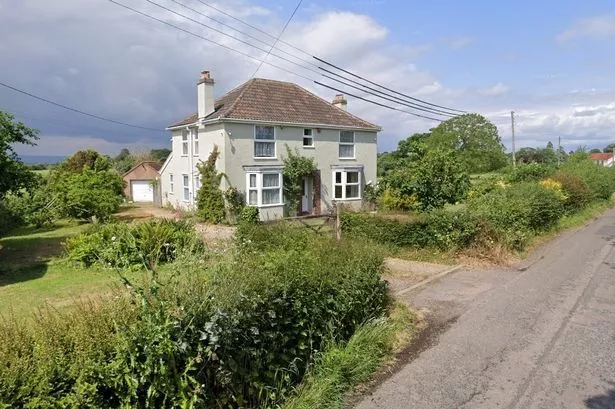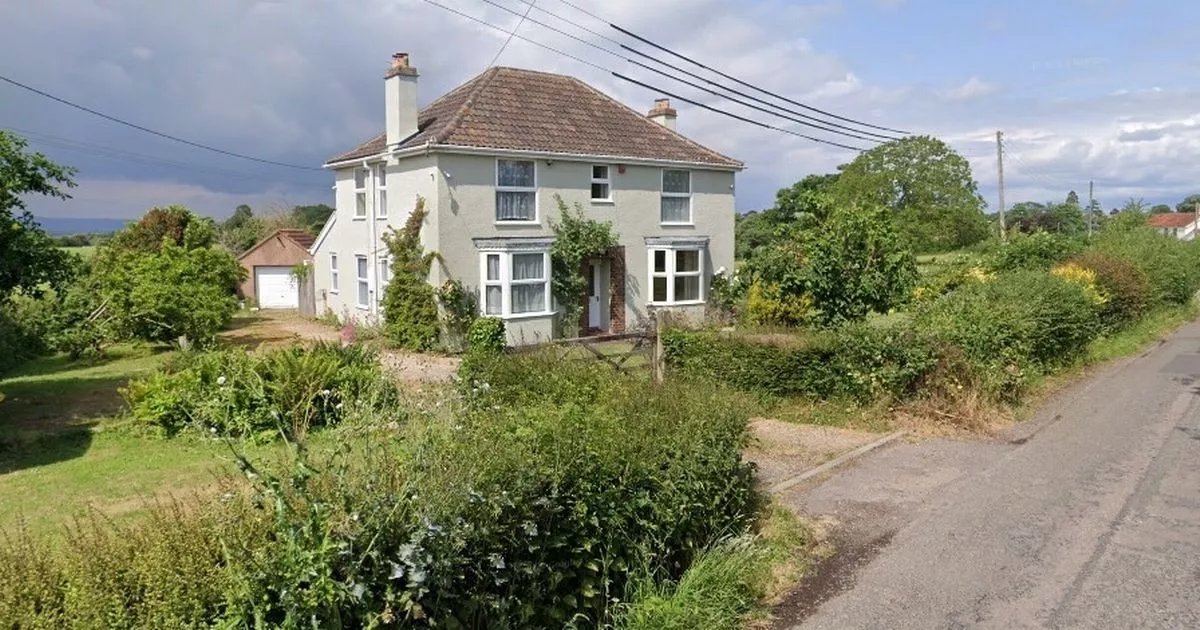But it was given planning permission despite the concerns The existing house on Kington Lane due to be demolished and replaced(Image: Google)
The existing house on Kington Lane due to be demolished and replaced(Image: Google)
A new house in the countryside near Thornbury will be ‘too large’ according to the leader of South Gloucestershire Council.
Liberal Democrat Councillor Maggie Tyrrell urged councillors to refuse planning permission for the homeowner who wants to knock down and replace a house.
The 1950s two-storey house is on Kington Lane, west of the town. The plans include demolishing the building and constructing a new two-storey house, with better energy efficiency and slightly larger than the existing one.
But the local councillor, who leads the council, said the new house would be too visible from the lane and too big for the countryside location. Nonetheless, councillors on the development management committee voted to grant planning permission.
Lee Holcombe, the architect behind the plans, said: “Why replace the existing building? The applicants who first lived in Thornbury, before spending many years in Bristol, have returned with the aim not simply of replacing a house, but to build a high-quality family home, more connected to its surroundings and future-focused in performance and sustainability.
“Retention was carefully considered, but the current building is of limited architectural merit, poorly orientated, inefficiently planned, and at odds with its context.”
He added that the new house would be slightly shorter but wider than the existing one, and better placed to “reduce its visual prominence”. Nine new trees would be planted, and there would be less hardstanding across the site.
“However, the plans faced opposition from local councillors, who were concerned that the new house was too large and visible from the lane.
Cllr Tyrrell, who represents the ward of Thornbury, said: “This property will appear to be obtrusive within the rural setting and out of character with the area. The house currently on the site is proportionate in relation to the other properties in the lane, and the design style is appropriate to the setting.
“The proposed development is considerably larger than the original building. Although the new house will sit further into the site than the current one, it will still be clearly visible from the road.
“The metal cladding proposed for the roof and upper storey contributes to the utilitarian appearance, which may be appropriate in urban or suburban settings, but appears unsympathetic in this rural lane. The scale of the building remains too great and what is proposed would result in an erosion of the existing character of the area.”
