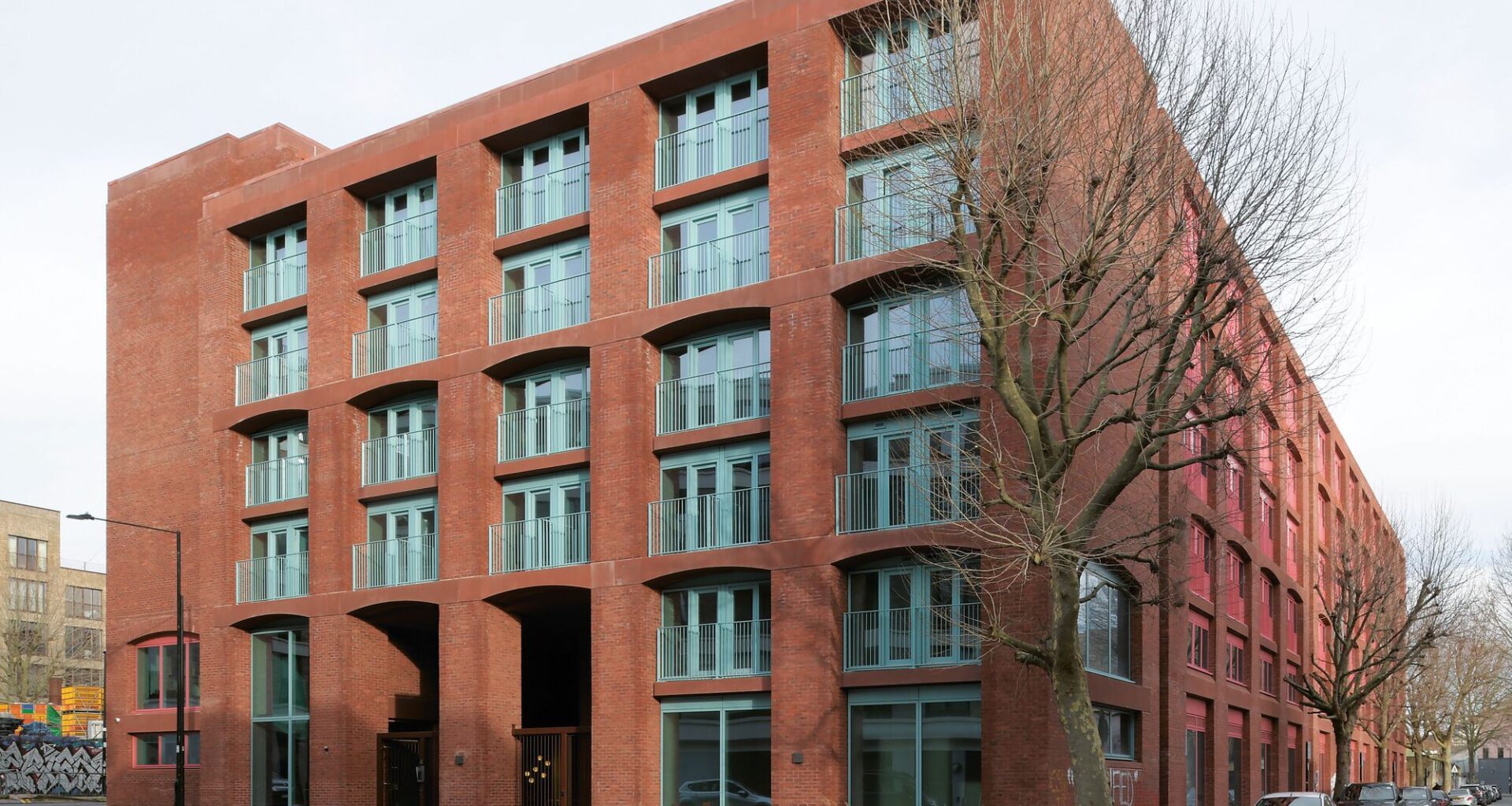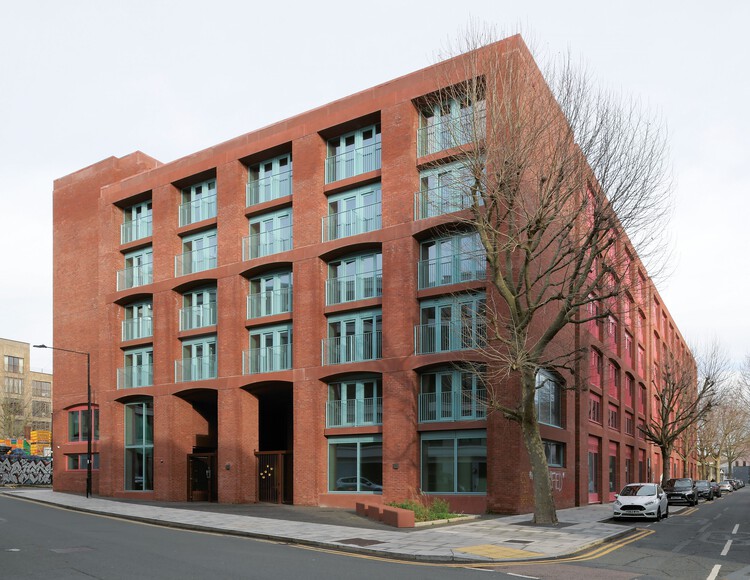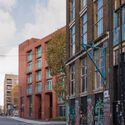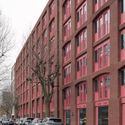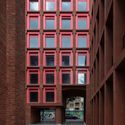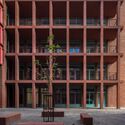Share
Share
Or
https://www.archdaily.com/1031253/university-of-arts-london-henley-halebrown
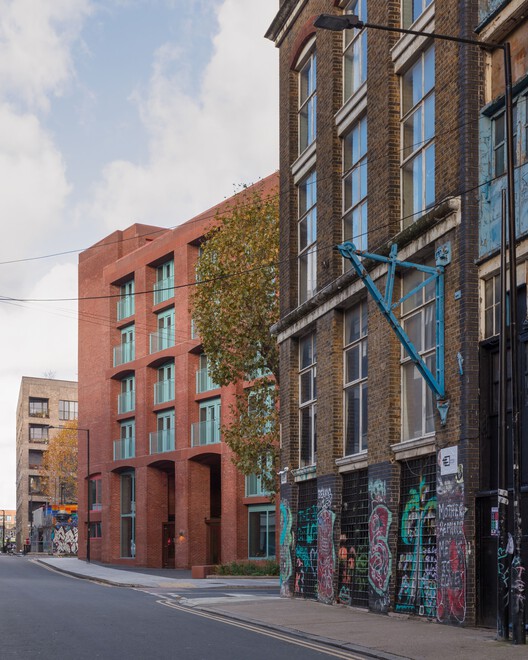 © Rory Gaylor
© Rory Gaylor
Text description provided by the architects. Fish Island is a mixed-use scheme combining homes, workspace, and teaching and learning space for higher education. Fish Island was commissioned as two projects, ‘West’ in 2018 and ‘East’ in 2021. The site is the former John Broadwood & Sons piano factory on Fish Island in Hackney Wick, an old industrial neighborhood bounded by infrastructure – the A12 dual carriageway to the west, Hertford Union Canal to the northwest and the River Lea Navigation to the southeast, which separates the Island from the Queen Elizabeth Olympic Park. Fish Island West includes a residential building for 330 students, an incubator workspace for graduates of the University of the Arts London (UAL), and affordable commercial space. Fish Island East combines accommodation for a further 204 students, additional incubator workspace for graduates, and a building for Stour Trust, a local community organisation that provides affordable workspace for creatives.

