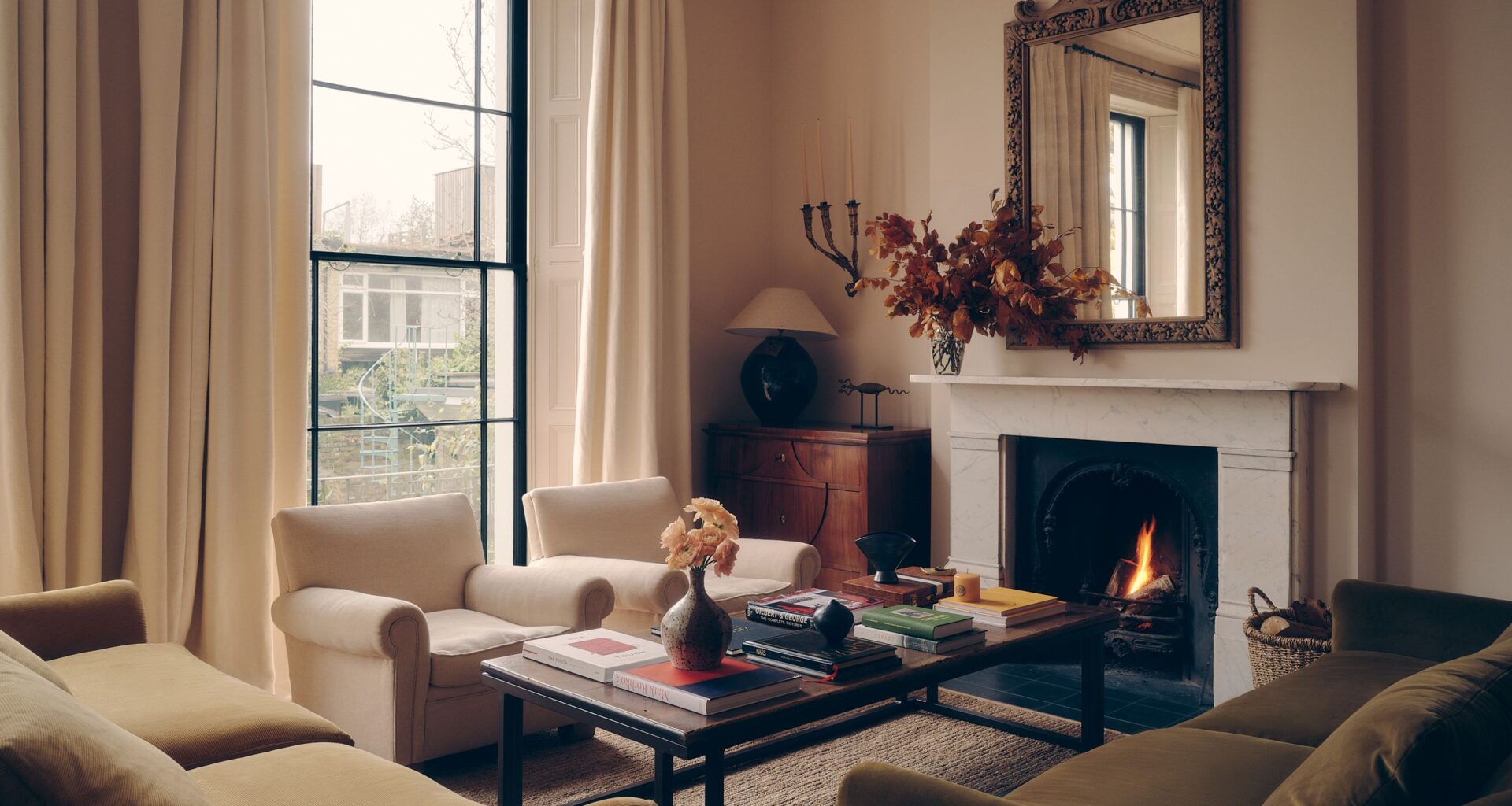A pair of 1940s chairs, sourced from Dorian Caffot Antiques sit opposite a RAW Interiors’ soon-to-launch ‘York’ sofa, upholstered in Rose Uniacke’s ‘Heavy Weight Cotton Velvet’ in umber. A c.1850 French oak leaf mirror sits above the fireplace, while a beautiful 1820 Swedish chest of drawers – one of Rachel’s favourite pieces – sits to the left of the fireplace.
Jasper Fry
Many people approach a designer based on pictures of their work in magazines or on Instagram, but for someone to choose a designer after a real encounter with an interior they have created is praise indeed.
Such was the case for interior designer Rachel Aisling Walker, who was contacted by the husband and wife owners of this north London Victorian house after they had visited two houses she had created for their friends. ‘They liked the way these spaces had a warmth and the way that I mix styles, periods and provenances through antiques,’ recalls Rachel, who began working on the project in 2023. This is her third solo project since launching her studio Raw Interiors in 2021 after six years as a senior designer at Rose Uniacke. The clients didn’t come to her with a huge bank of reference images for this project, giving her licence to establish the mood and palette. ‘They basically said do your thing, which was incredibly freeing,’ explains Rachel. The only stipulation was that it was to mainly be a redecoration project rather than anything that would necessitate major structural changes. ‘They had a young family and wanted to get in quickly,’ explains Rachel, who was given six months to work her magic.
Upholstered furniture gathers around a walnut slab top and patinated steel coffee table, sourced from Guy Tobin, one of Rachel’s favourite dealers. The ‘York’ sofa forms part of Rachel’s soon-to-launch furniture collection and is upholstered in Rose Uniacke’s ‘Heavy Weight Cotton Velvet’ in umber. Above it hangs a bespoke wall hanging by Sussy Cazalet.
Jasper Fry
Thankfully for her, the bones of the house were already good. ‘The owners had spent so long looking for the right place and the layout is absolutely lovely,’ explains Rachel, referring to the fact that it has unusually good lateral space for a townhouse, with a central staircase snaking through its four floors. Unlike many Victorian houses, there isn’t a basement and you enter at ground level into a lobby that leads into an open-plan kitchen-dining area. ‘Basement kitchens always feel so disconnected from the rest of the house, but here the flow is so nice,’ explains Rachel. The first floor plays host to a sitting room and television room, while five bedrooms (one is now used as a study) are spread over the upper two floors. ‘It’s the perfect family home, because there is a good connection between the floors, but a degree of separation,’ explains the designer. It’s also the ideal house for entertaining, with spaces that are large enough for parties but also perfect when it’s just the family at home.
Equally pleasing were the additions that had been made in the 1970s by once owner, Max Fordham, the pioneering environmental designer and engineer. He had removed the steps up to what would have been a portico entrance, instead creating a ground floor entrance and adding a soaring steel-framed conservatory above, which the owners now use for parties. The kitchen had been fitted with Douglas Fir quarter-sawn block flooring, while he’d also removed many walls throughout to create a more informal environment. Thanks to him, the kitchen-dining area is now one expansive space, running the depth of the house. One of Rachel’s only changes made to the fabric of the building was to reinstate the walls that had been removed on the first floor to create a separate drawing room and family room. ‘It just felt too open, so we added double doors to each room,’ explains Rachel. ‘It’s nice for the owners to be able to go in here in the evening and shut the doors.’
