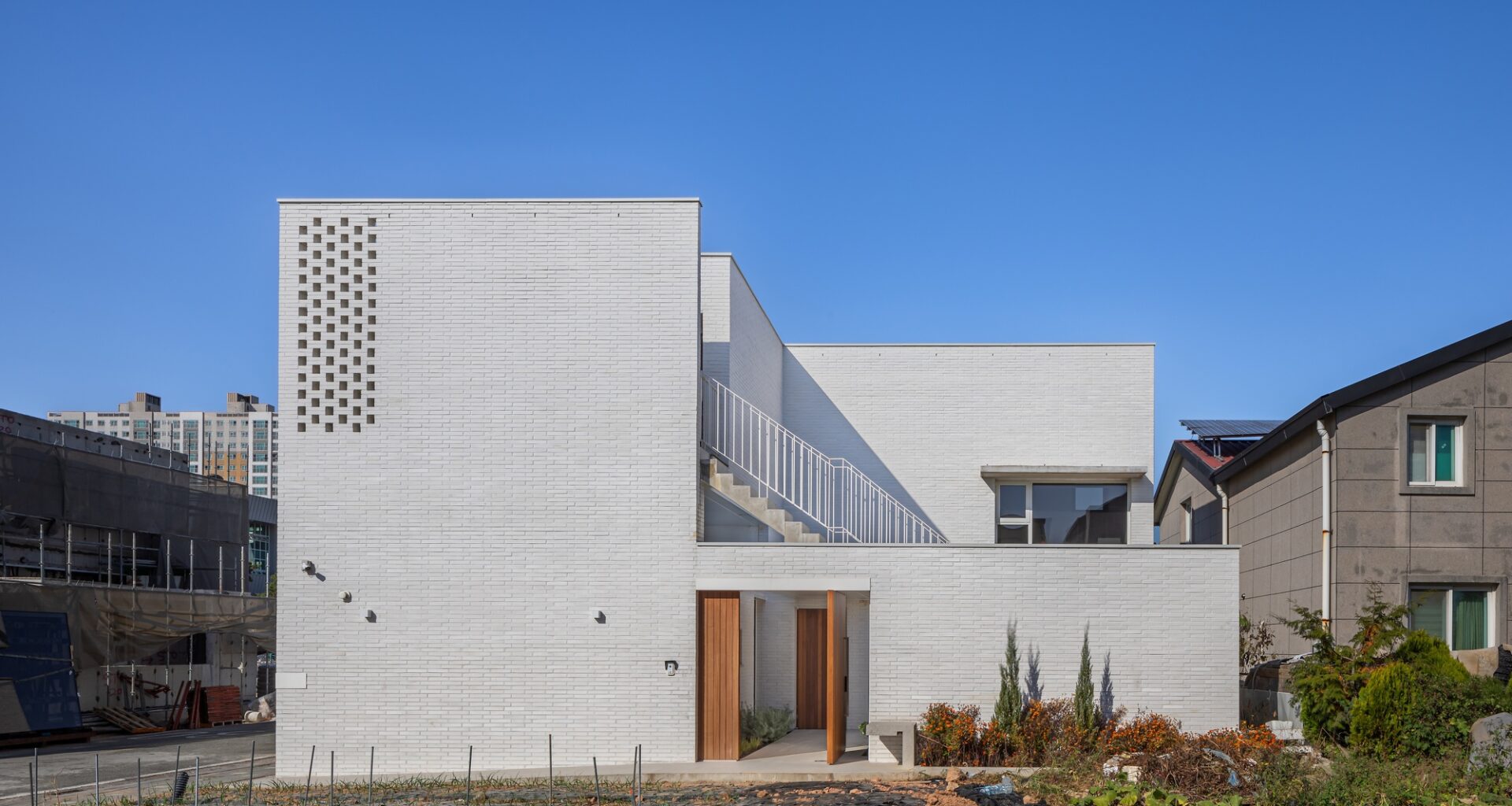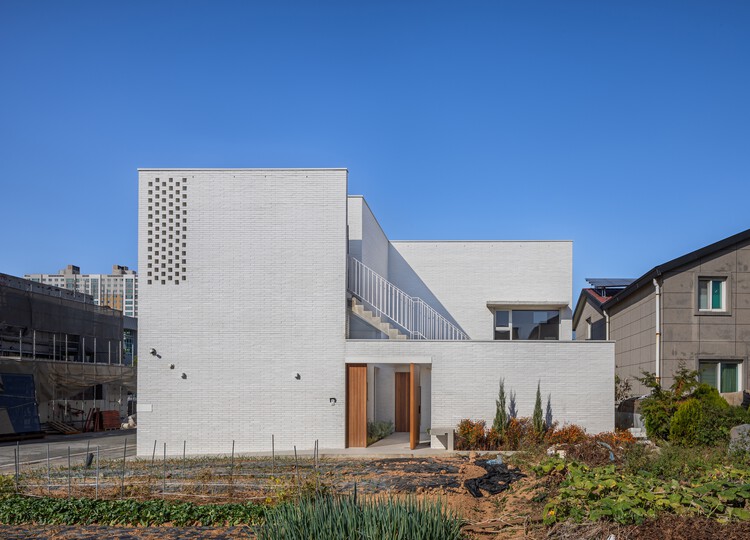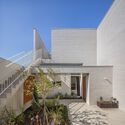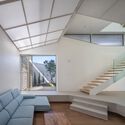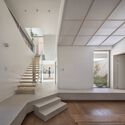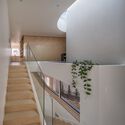Share
Share
Or
https://www.archdaily.com/1031785/house-of-boundary-plan-architects-office
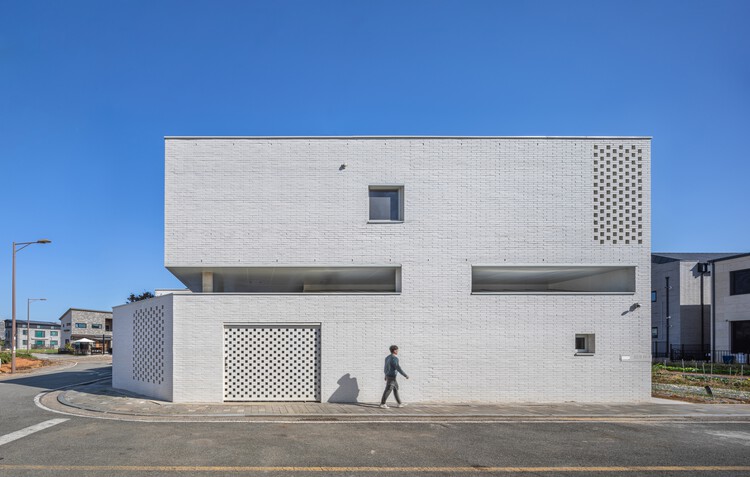 © Yoon, joon hwan
© Yoon, joon hwan
Text description provided by the architects. The site is located in a detached housing area in Bitgaram-dong, Gwangju-Jeonnam Joint Innovation City. The city center forms a gravitational hub centered around the expansive lake park, observatory, commercial buildings, public institutions, and high-rise apartments. Meanwhile, the detached housing area opens out toward farmlands and mountain ridges, extending beyond the urban edges and blending into the surrounding pastoral landscape.

