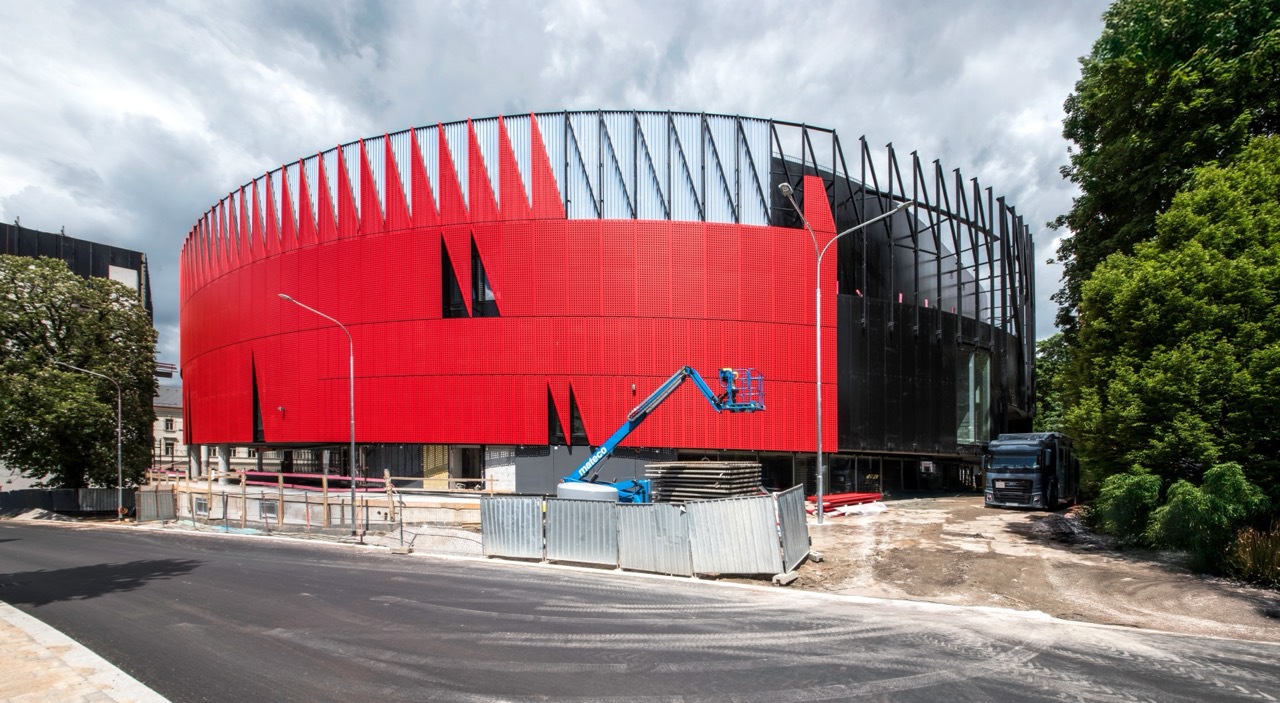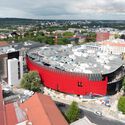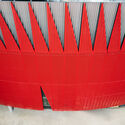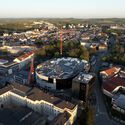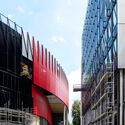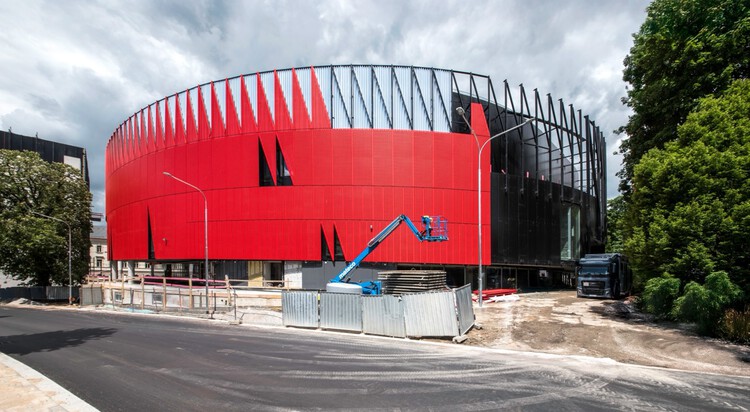 Jihlava Multipurpose Arena, Construction. Image © Pavel Bartak
Jihlava Multipurpose Arena, Construction. Image © Pavel Bartak
Share
Share
Or
https://www.archdaily.com/1031793/chybik-plus-kristof-nears-completion-of-multipurpose-arena-in-jihlava-czech-republic
CHYBIK + KRISTOF (CH+K) has unveiled new images of its multi-purpose arena in Jihlava, a progressive city in the heart of the Czech Republic. Designed as part of a winning competition proposal in 2019, the project is being developed for the local ice hockey team, HC Dukla, and is scheduled for completion in late 2025. The arena has recently reached a key milestone with the installation of its characteristic facade. Unlike many similar developments that relocate to the outskirts, the venue retains its central position, an intentional decision by the municipality to activate the city core, support local businesses, and ensure accessibility by public transport and on foot. The project aims to enhance public life while contributing to the city’s long-term sustainable growth.
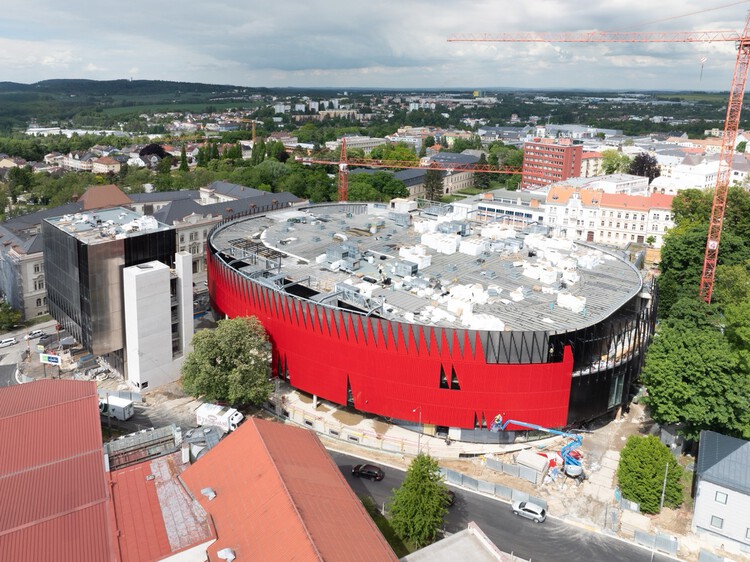 Jihlava Multipurpose Arena, Construction. Image © Skyworker
Jihlava Multipurpose Arena, Construction. Image © Skyworker
With a capacity of 5,650 spectators, the building is designed for flexibility, hosting not only ice hockey but also concerts, exhibitions, large-scale events, and cultural festivals. Architecturally, the scheme integrates sensitively into its context. Four built structures frame expansive public spaces, including a stepped plaza facing the local university, offering a welcoming gathering point for residents and students. The development combines two existing buildings, housing an office and secondary ice field, with two new structures: the main arena and a mixed-use facility that includes a club shop, Hall of Fame, gym, sports hall, pub, and accommodation. A rooftop running track and panoramic views over Jihlava further enhance the public offering. Modularity and adaptability are embedded throughout, supporting a long-term, flexible future for the site.
 Jihlava Multipurpose Arena, Construction. Image © Skyworker
Jihlava Multipurpose Arena, Construction. Image © Skyworker
We see architecture as a tool for the creative reuse of our cities. With the Jihlava Arena, our goal was to design a venue that is well embedded within the city’s fabric, ensuring it becomes an active part of daily life. Large-scale projects like this cannot serve a single function; they should enhance their surroundings, drive economic and social vitality, and contribute to a more environmentally responsible urban future. By prioritizing multifunctionality over monofunctionality, we are creating a space that fosters engagement and long-term resilience. – Ondrej Chybik, Founding Partner at CHYBIK + KRISTOF
Related Article New Athletics Ballpark, Designed by BIG and HNTB, Breaks Ground in Las Vegas 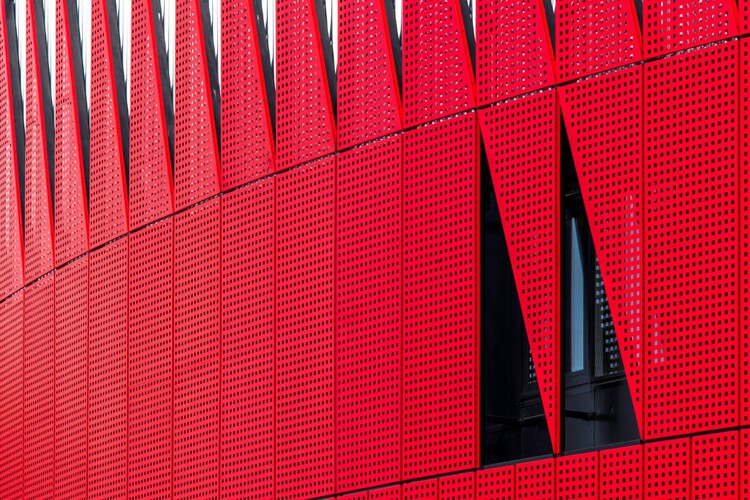 Jihlava Multipurpose Arena, Construction. Image © Pavel Bartak
Jihlava Multipurpose Arena, Construction. Image © Pavel Bartak
Material choices and formal gestures draw on the region’s architectural heritage. The angular geometry of the facade and its crown-like roof establish the arena as a new urban landmark. Prefabricated, curved red-pigmented concrete tribunes shape the building’s interior identity while acting as an intuitive wayfinding, with the color red marking the path to the rink from all key areas. Collaboration with artists and craftspeople has been integral to the project, from stadium seating developed with mmcité to custom lighting by BOMMA integrated into the inner brickwork. Large-scale light installations in the food and beverage areas reference the region’s industrial and cultural history, while the surrounding park will be revitalized by landscape architect Zdeněk Sendler.
 Jihlava Multipurpose Arena, Construction. Image © Pavel Bartak
Jihlava Multipurpose Arena, Construction. Image © Pavel Bartak
In other similar news, BIG – Bjarke Ingels Group, in collaboration with HNTB, has broken ground on its first-ever realized Major League Baseball stadium, the New Athletics Ballpark in Las Vegas, Populous, in collaboration with Malaysian practice HIJJAS Architects + Planners, has released the design for the new Shah Alam Sports Complex in Selangor, Malaysia, and also unveiled new images of Germany’s first climate-neutral event arena in Munich. Meanwhile, the Greater Bay Area Sports Centre in Nansha, China, designed by Zaha Hadid Architects, is approaching completion.
