Share
Share
Or
https://www.archdaily.com/1031521/opportuna-office-winhov-plus-office-haratori
-
Area
Area of this architecture projectArea:
11000 m² -
Year
Completion year of this architecture projectYear:
-
Photographs
-
Manufacturers
Brands with products used in this architecture projectManufacturers: Agglotech, De Vorm, Forbo, Heem beton, MBR, MHB, Oostwoud, Orona | Ascensores, Pleiderer, Reynaers, Steenhandel Gelsing, Westo
Text description provided by the architects. As a residential tower that makes an architectural statement in the transformation of a district, Opportuna offers a contemporary solution to the growing demand for affordable starter homes without compromising quality of living or sophistication. By incorporating key architectural elements of the area, the tower is deeply rooted in the neighbourhood. Opportuna is a collaboration between Office Winhov and Office Haratori, commissioned by the housing association Lieven de Key.

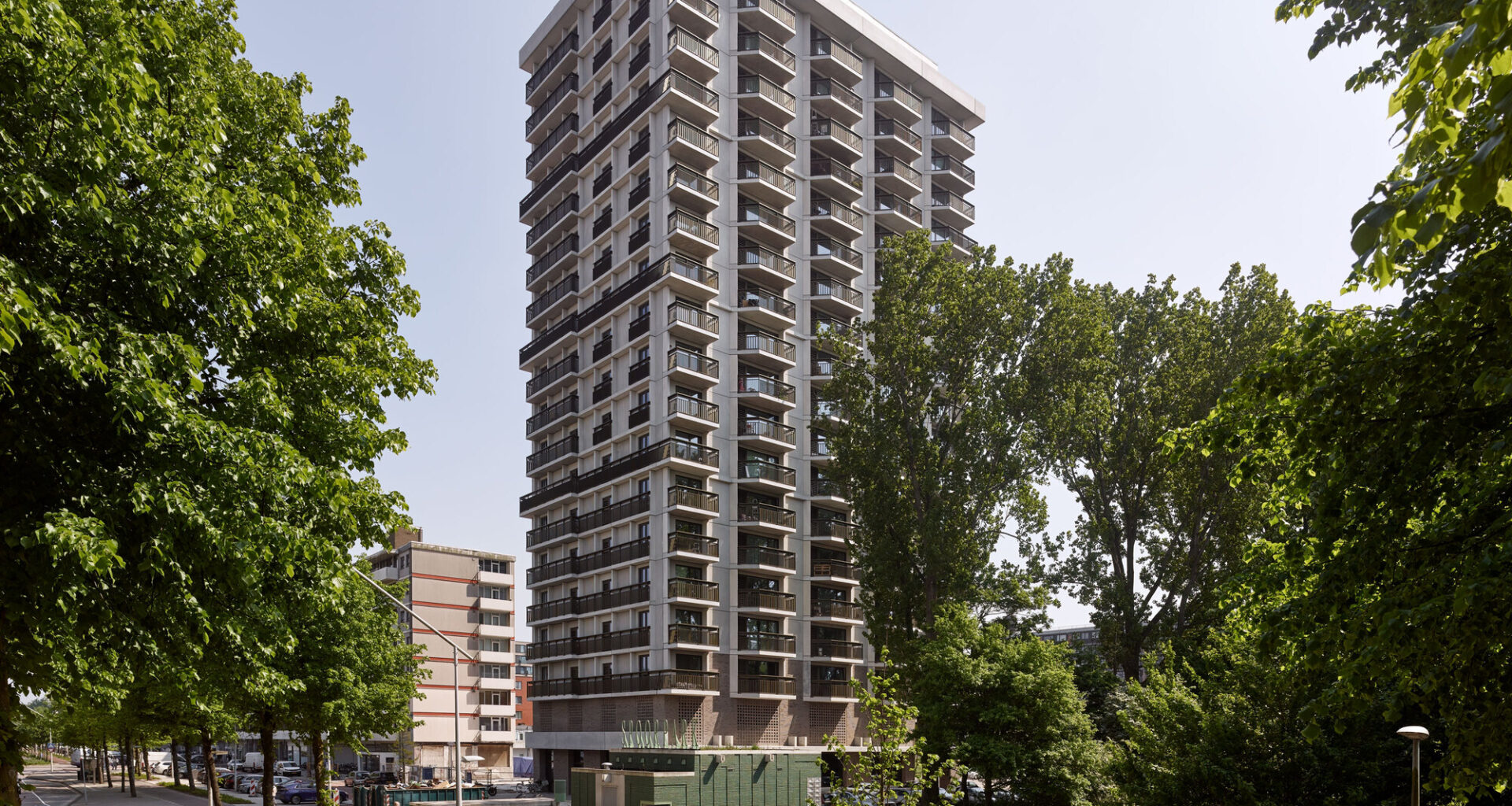
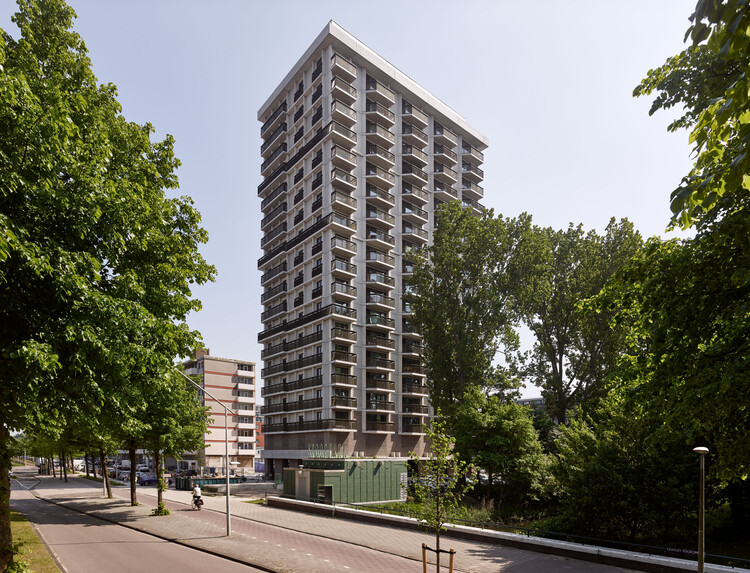
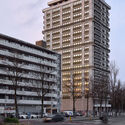
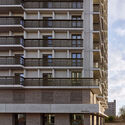
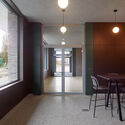
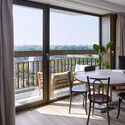
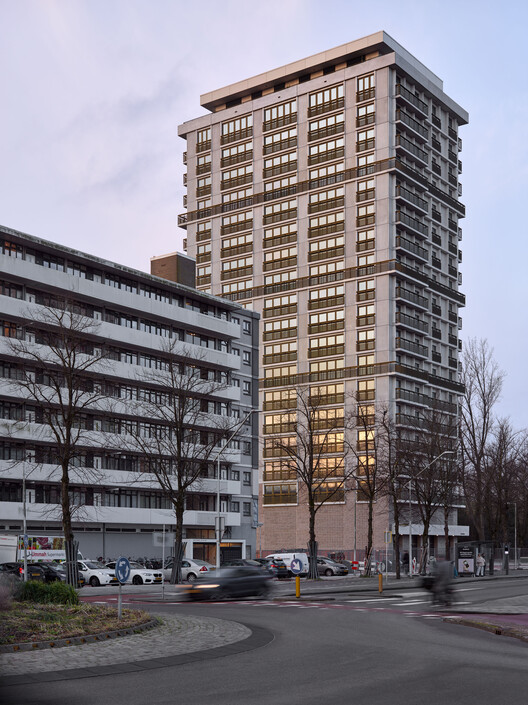 © Stefan Müller
© Stefan Müller