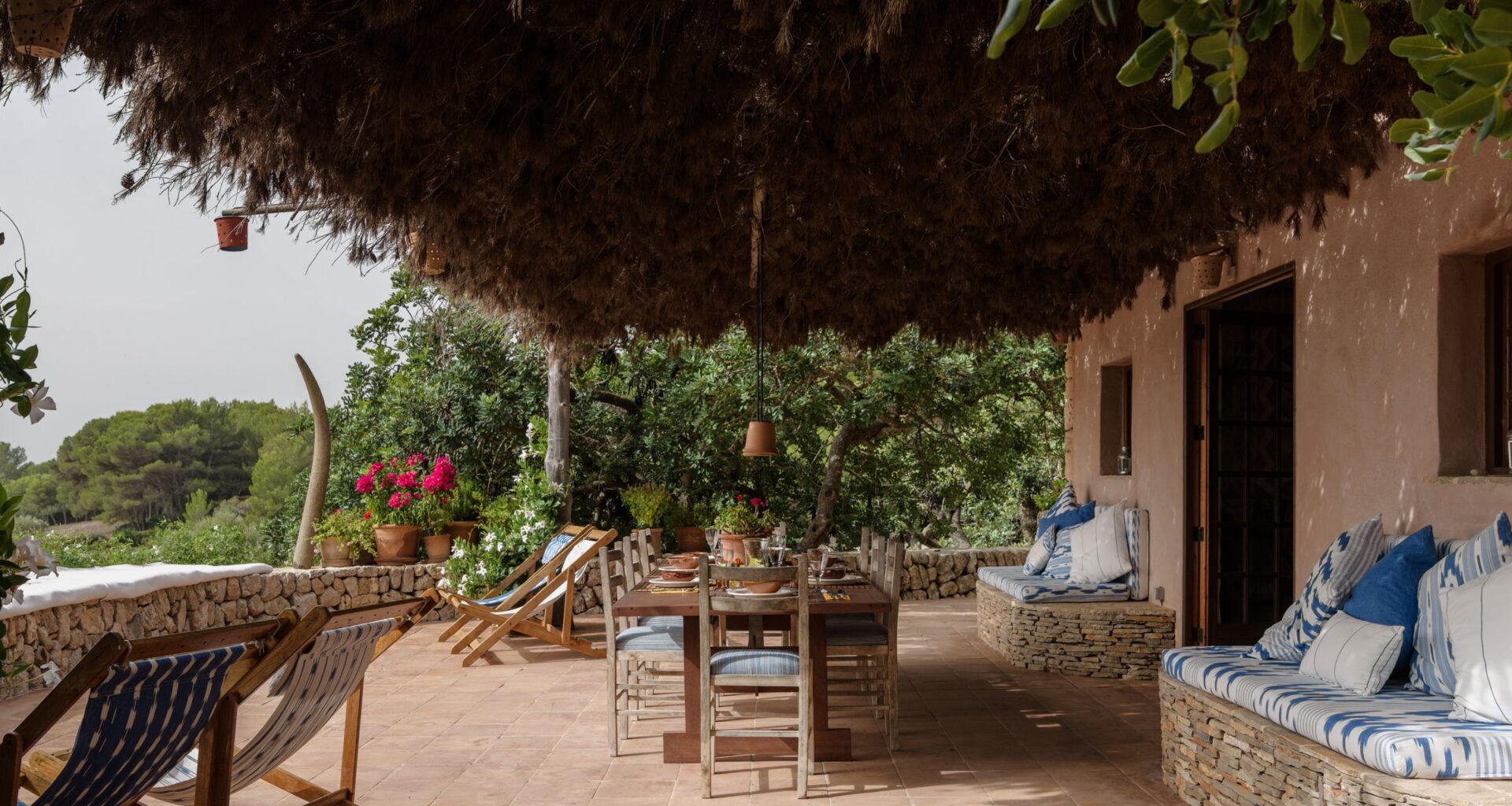“When I first bought the land, the idea was to use it as a campsite – a place to bring the kids, sleep in tents and have fun in the summer,” says Michael Prentice, an American sculptor and investor. Today, he speaks from his double-height living room, which features, among other decorative flourishes, a ceiling modelled on the mudéjar designs found in the Royal Palace of La Almudaina in Palma. A tent it is not.
The story from campsite to finca begins in the early 1980s, when Prentice’s work was included in a show in the Grand Palais in Paris. It was there he met the Austrian businessman-turned-sculptor Ben Jakober, who, together with his partner and fellow artist Yannick Vu, had built a house in Mallorca with the Egyptian architect Hassan Fathy in the 1970s (Jakober and Vu would later turn their house into an art foundation, which is still open today). As it happened, Prentice had spent the last 10 years summering on Mallorca in a little hut, which, when he took on a long-term rental, had no electricity or water. But the lease had run out, and so, too, had his marriage. ‘When I told my sob story to Jakober, he suggested I come and visit him,’ he says.
Elliot Sheppard
Jakober ended up persuading Prentice to buy a four-acre plot neighbouring his. “There was nothing here. It used to be a little farm, and all that was left was a half-crumbled wall, a pile of stones and a small barn,” says Prentice. After a couple of summers, when it came to building something more comfortable than a tent, he decided the position of the barn would determine the front of a new house, reckoning that it would have been chosen carefully. “Sure enough, even though it’s a south eastern exposure, the air comes down the valley, cooling the front side of the house.”
For the building of what would be a six-bedroom home, comprised of a main house and a separate annexe, all set around terraces and landscaped grounds on a sloped site, Prentice called to his team of workmen he had employed in Paris, where his sculpture studio was based for 30 years. “They were strong, and were used to working with stone, so they came and learnt how to build a house. It was very much built in the spirit of, ‘Hey, let’s give it a go,’” he says.
Elliot Sheppard
Today, the house is approached via a long private drive that culminates in a gently winding path ascending to the front door. The path intersects two cultivated terraces – traditional to Mallorca – the upper one populated by dome-shaped topiary bushes, sheltered by a giant ancient olive tree, the lower flanked by a row of Cypress trees, behind which an olive grove slopes towards the sea. The rest of the four acres are given to productive olive and citrus trees, as well as vegetable patches and a seawater pool with outdoor living space.
