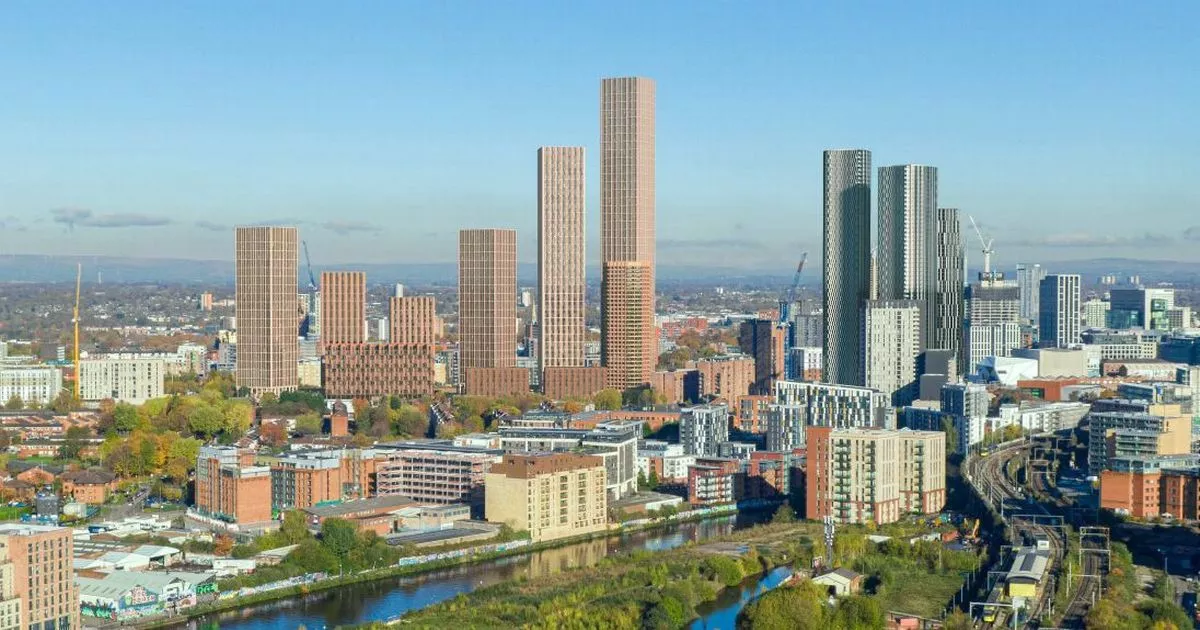These are all the most significant developments tabled with councils across Greater Manchester recently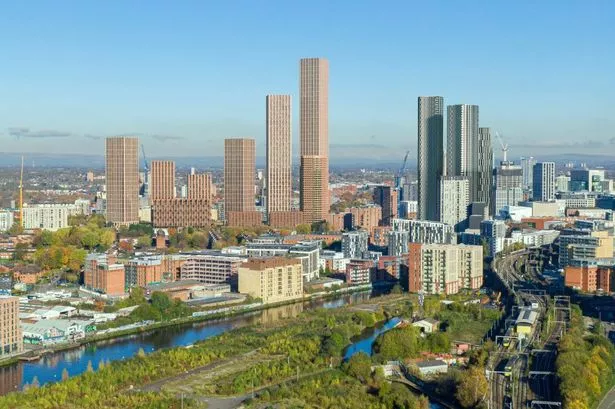 A CGI of a proposed development at Regent Retail Park in Salford. Copyright: Henley Investments / Matt Brooks Architects. Image taken from Salford council planning documents. Uploaded by local democracy reporter Declan Carey.
A CGI of a proposed development at Regent Retail Park in Salford. Copyright: Henley Investments / Matt Brooks Architects. Image taken from Salford council planning documents. Uploaded by local democracy reporter Declan Carey.
What would be Greater Manchester’s tallest tower and the development of the site of an ‘eyesore’ car park are among the significant plans for the region.
In Manchester’s Northern Quarter sits a 1970s concrete car park that has been earmarked for an overhaul. Under recent council plans, the structure would be demolished to make way for more than 300 homes as well as public squares and green spaces.
In Greater Manchester’s other city, Salford, there is a major £1bn development on the cards.
A massive tower could stand at 273m tall as part of a project to build 3,300 homes across 10 buildings at Regent Retail Park.
For the best ideas on days out, shopping and parenting issues, get the Manchester Family newsletter here
If approved, it would become Greater Manchester’s tallest skyscraper and the third tallest in the country.
Here is a breakdown of each borough’s submitted planning applications this week
Bury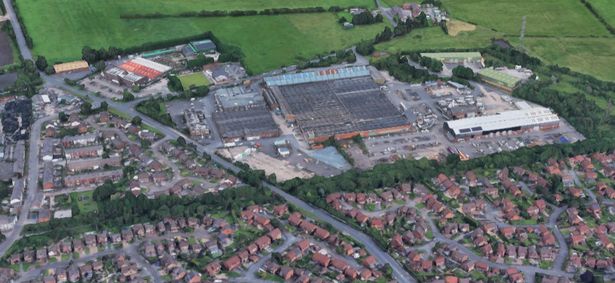 Bury Council have been unable to insure parts of the Bradley Fold trading estate
Bury Council have been unable to insure parts of the Bradley Fold trading estate
The ‘dilapidated’ 25 acre industrial estate with ‘enormous regeneration potential’
A large industrial estate is set to be regenerated with the aim of attracting ‘high quality businesses and more jobs’.
Bury council this week committed £1.4m to begin the process of transforming the Bradley Fold trading estate on the outskirts of Radcliffe. The council said many parts of the estate are in a dilapidated condition and insurance has been withdrawn on certain buildings.
The Bradley Fold estate is the council’s largest owned non-operational asset and currently generates a net income of around £250,000 per year.
Manchester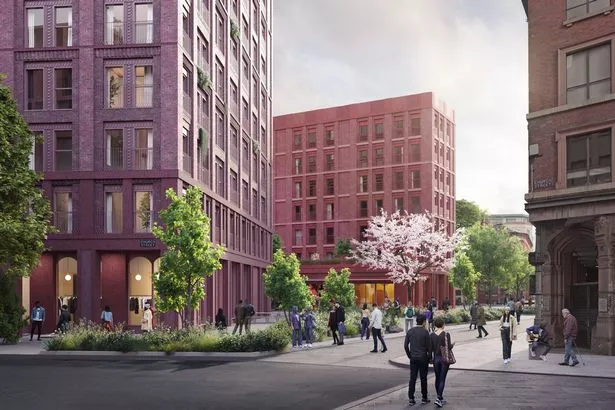 Trees, planting, and public squares are set to replace a 1970s car park(Image: Manchester City Council)
Trees, planting, and public squares are set to replace a 1970s car park(Image: Manchester City Council)
‘Eyesore’ Northern Quarter car park to be demolished to make way for 300 homes and four public squares
An eyesore Northern Quarter car park is to be demolished to make way for a new development. Four new public squares will be built, the council has announced.
Bosses have confirmed they will sell the Church Street multi-storey to developers Glenbrook this year. The early-1970s concrete structure will be demolished, with new public spaces and apartments replacing it.
Although final designs are yet to be confirmed, the town hall says more than 300 new homes will be built on the one-and-a-half acre plot, with 60 affordable.
They will be complimented by ‘four new public squares and green spaces’ and a ‘new flexible community and gallery space’ in what council leader Bev Craig hopes will be ‘a world-class development’.
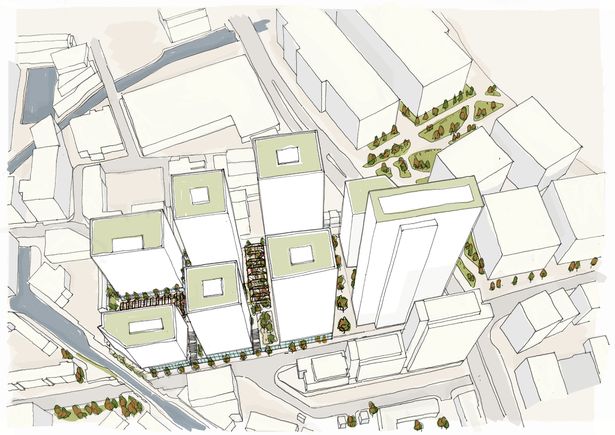 Sketches of early plans for the towers eyed for Diecast’s home(Image: Manchester City Council)
Sketches of early plans for the towers eyed for Diecast’s home(Image: Manchester City Council)
Diecast will close as we know it in a few years with new council plan for skyscrapers
A popular city centre venue looks set to close as punters know it just a month after securing planning permission to stay open ‘permanently’.
Diecast, on Store Street next to Piccadilly railway station, has been earmarked for skyscrapers, hotels, and new shops and bars by Manchester council in its ‘East Village’ development blueprint, which also covers the former Stockton’s furniture store nearby.
Town hall bosses are expected to approve an update specifically for the one-and-a-half hectare Diecast site on Tuesday (July 8). Diecast opened as a beer and food hall in 2023 after the former Presbar Diecastings factory closed its doors, and proved popular with thousands streaming in every weekend.
Oldham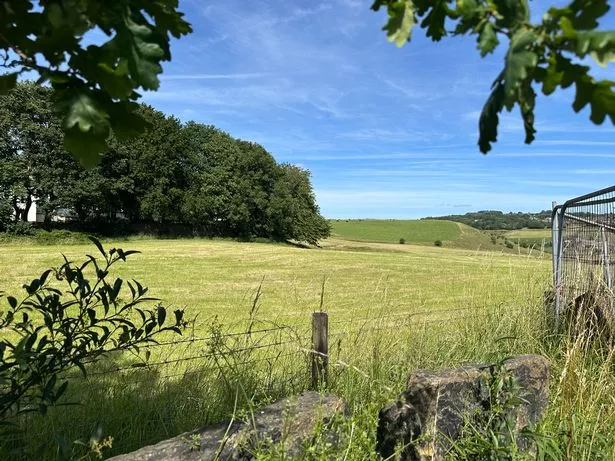 Green fields surrounding Shaw, Royton and Derker (Image: Charlotte Hall)
Green fields surrounding Shaw, Royton and Derker (Image: Charlotte Hall)
The ‘controversial’ plan to build 1,500 homes ‘near new tram stop’ on greenbelt
Oldhamers are being asked for their thoughts on a plan to build 1,500 homes on the greenbelt.
The Broadbent Moss and Beal Valley project, near Shaw, would see properties constructed on three green spaces next to Oldham Road and Ripponden Road over 15 years.
The plans – by developers Barratt Redrow, Kellen Homes, Wain Homes and The Casey Group – also include creating a new town centre and extending Higginshaw business park by 21,000 sqm. The plans also say it would ‘support’ a new tram stop.
Rochdale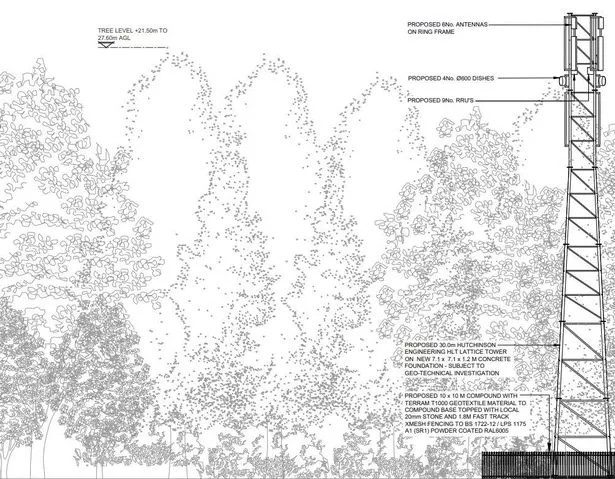 Lattice tower planned for land near North Manchester Golf Club in Middleton(Image: JET Network Solutions Ltd)
Lattice tower planned for land near North Manchester Golf Club in Middleton(Image: JET Network Solutions Ltd)
Three huge 5G masts planned for one Greater Manchester town
Three huge 5G masts could soon be built across Middleton.
Plans have been tabled for 20m, 25m and 30m masts that would help boost 4G and 5G connectivity in the Rochdale borough. The town of Middleton has become known for being a network dead spot, leading to a campaign from Heywood and Middleton North MP Elsie Blundell to improve the network locally.
Join the Manchester Evening News WhatsApp group HERE
Telecoms company Cornerstone are behind the proposals for two of the masts at Cinder Hill Farm, off Thornham Lane, and land at Middleton Cricket Club, off Hollin Lane. The masts would be 20m and 25m high respectively.
Salford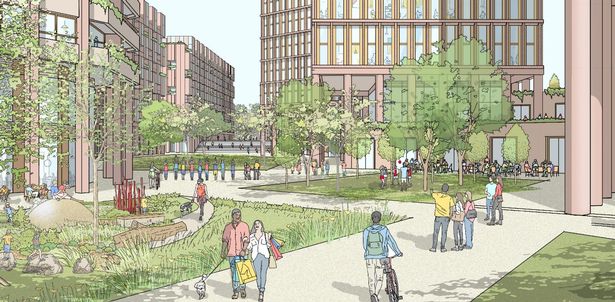 Artist’s impressions of how Regent Park, a new neighbourhood earmarked for Regent Retail park, off Regent Road in Salford, could look
Artist’s impressions of how Regent Park, a new neighbourhood earmarked for Regent Retail park, off Regent Road in Salford, could look
Massive plans for Greater Manchester’s tallest tower set for approval in £1bn scheme
Plans to build one of the UK’s tallest skyscrapers in Salford look set to go ahead in a major development for the city.
The massive tower could stand at 273m tall, in a £1bn project by Henley Investment Management (HIM) to build up to 3,300 homes across 10 buildings at Regent Retail Park.
Indicative images in the planning documents show the biggest building could be up to 78-storeys tall.
It would become the tallest building in Greater Manchester if approved, and the third tallest in the country behind the Shard and Horizon 22 in London.
Stockport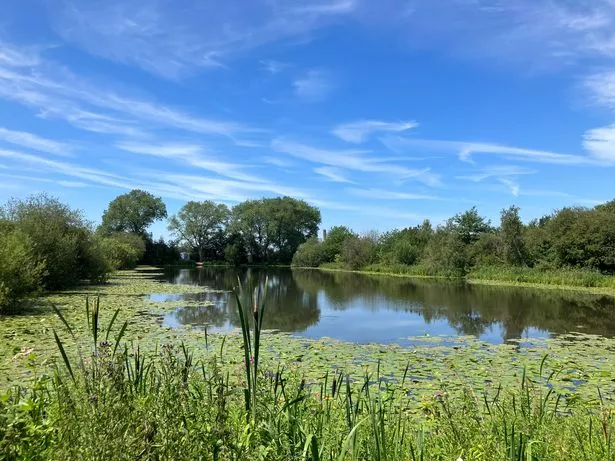 A picture of the Secret Lake in Reddish, Stockport. Image taken by LDR Declan Carey. Free to use for LDRS partners.
A picture of the Secret Lake in Reddish, Stockport. Image taken by LDR Declan Carey. Free to use for LDRS partners.
Stockport could get hundreds of new homes in massive estate around ‘secret lake’
Plans have been revealed for a massive new housing estate around the ‘secret lake’ in Stockport.
Developer Northern Group hopes to build up to 200 homes on the land off Station Road in Reddish, near the boundary with Levenshulme and close to the Fallowfield Loop. At least half the homes in the scheme are set to be affordable, with plans to open up the lake to the public.
Improvements to the site include creating a fishing pier, nature walks, play area, and new walking and cycling paths.
Plans unveiled for massive new housing estate and park in Stockport
Plans for a large new housing estate with dozens of new homes in Stockport have been released.
Housing developer Taylor Wimpey wants to build 160 new properties on land off Jacksons Lane in Hazel Grove. They will range from one to five bedrooms and half will be designated as affordable housing, they say.
Whilst the proposed development would also include a new ‘public open space’ including a play area and footpath connections to the Happy Valley Nature Reserve. Taylor Wimpey are currently working on an outline planning application.
Tameside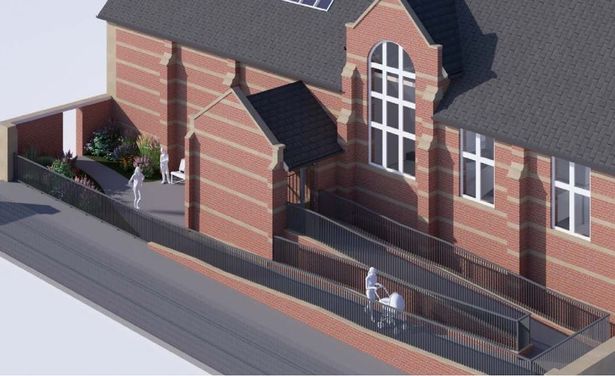 CGI of how the new access to the Astley Cheetham art gallery and library could look in Stalybridge(Image: Tameside Council)
CGI of how the new access to the Astley Cheetham art gallery and library could look in Stalybridge(Image: Tameside Council)
Regeneration of historic building in the heart of Stalybridge one step closer to reality
The upgrade for Stalybridge’s historic art gallery and library have taken a step forward.
Earlier this year, council bosses in Tameside approved £1.8m of funding for the regeneration of Astley Cheetham Art Gallery and Library.
Now plans have officially been tabled for the accessibility improvements and a small extension of the Grade-II listed building.
The major part of the project will be to create a new extension to the Trinity Street building with a new lift as well as a new external accessible ramp.
Trafford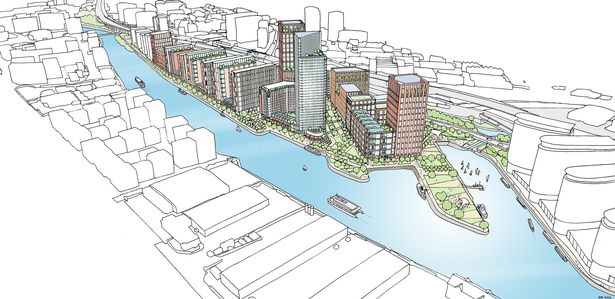
Huge masterplan to transform unused land into new waterfront district
Early-stages of a Manchester Waters masterplan have been submitted to Trafford council’s planning team.
Peel Waters has tabled an environmental impact assessment (EIA) scoping request to Trafford ahead of an expected outline planning application later in the year.
Peel’s plans would see the remaining 25 acres of brownfield land at Pomona Island regenerated into a new waterfront district.
The unique ‘island’ site site between the Bridgewater Canal and the Manchester Ship Canal has already seen nearly 600 homes to buy and rent delivered with X1 and Hestia as part of the first phases.
A further 500 homes are set to begin construction in 2026.
