Share
Share
Or
https://www.archdaily.com/1031910/vistalcielo-veinte-diezz-arquitectos
-
Area
Area of this architecture projectArea:
155 m² -
Year
Completion year of this architecture projectYear:
-
Photographs
-
Lead Architects:
José Luis Irizzont Manzanero
Text description provided by the architects. Located on a narrow urban lot measuring 5 by 31 meters, the existing house was in a state of structural neglect, with collapsed roofs and overgrown vegetation. Rather than demolishthe house, the architects proposed a minimal and respectful strategy: conserve the historic masonry walls, introduce light through patios and skylights, and organize the home into six distinct volumes—three covered and three open. This layout generates visual transparency, cross-ventilation, and a seamless indoor-outdoor experience.

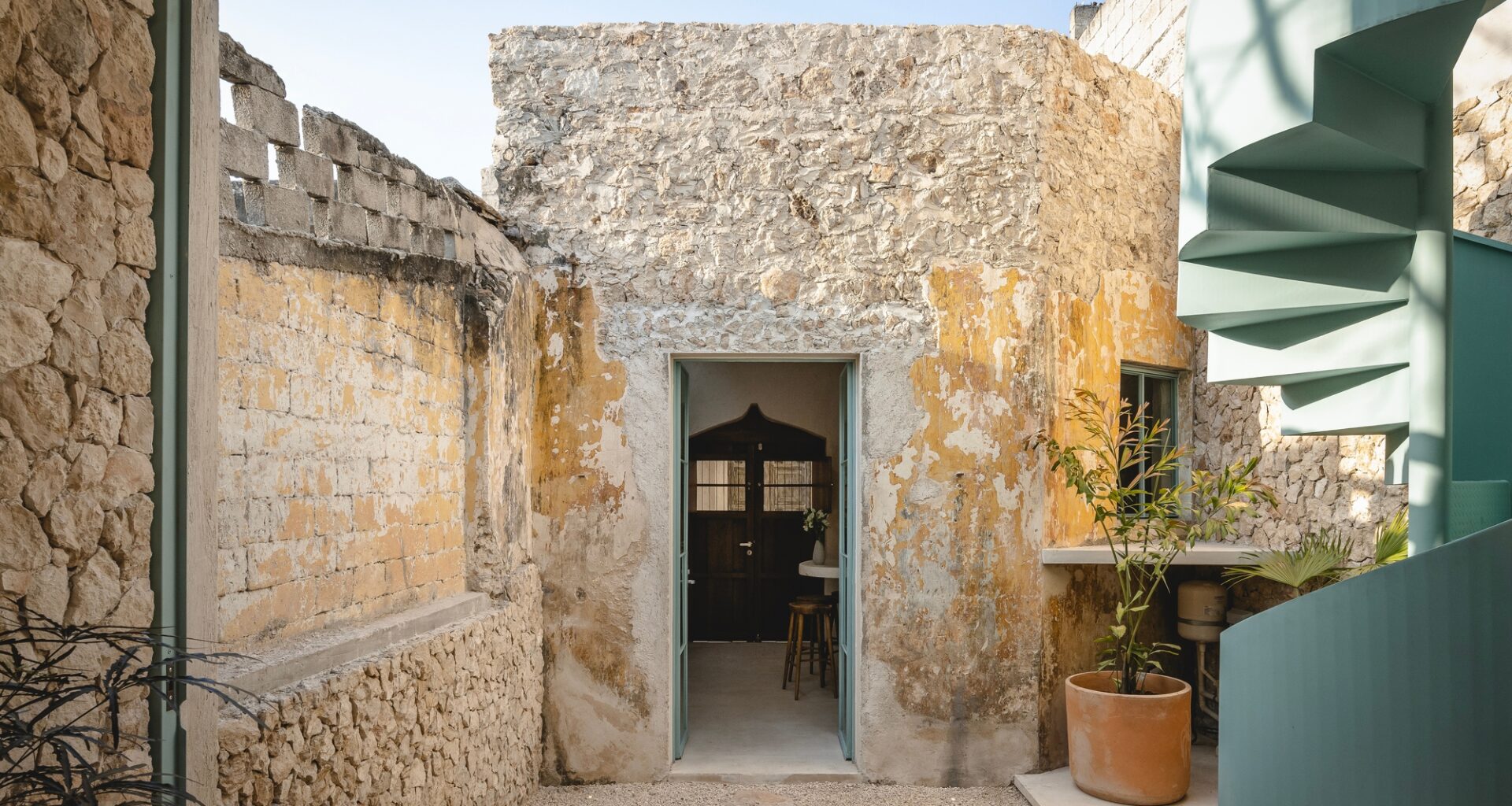
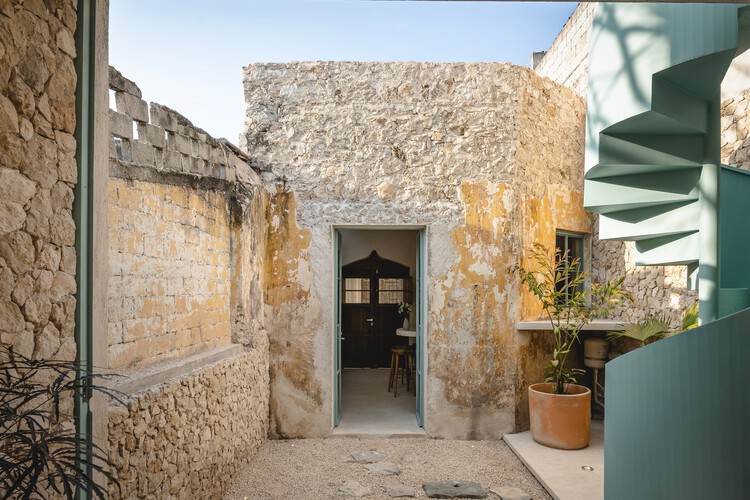
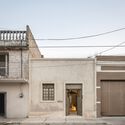
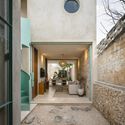
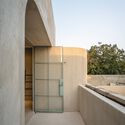
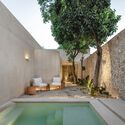
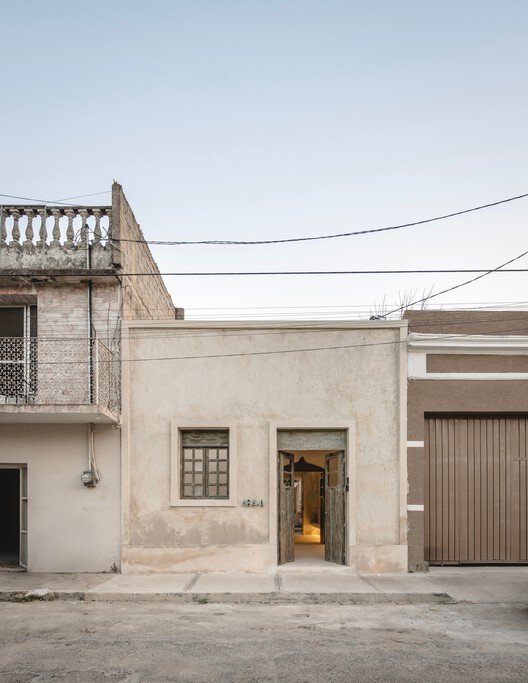 © Manolo R. Solís
© Manolo R. Solís